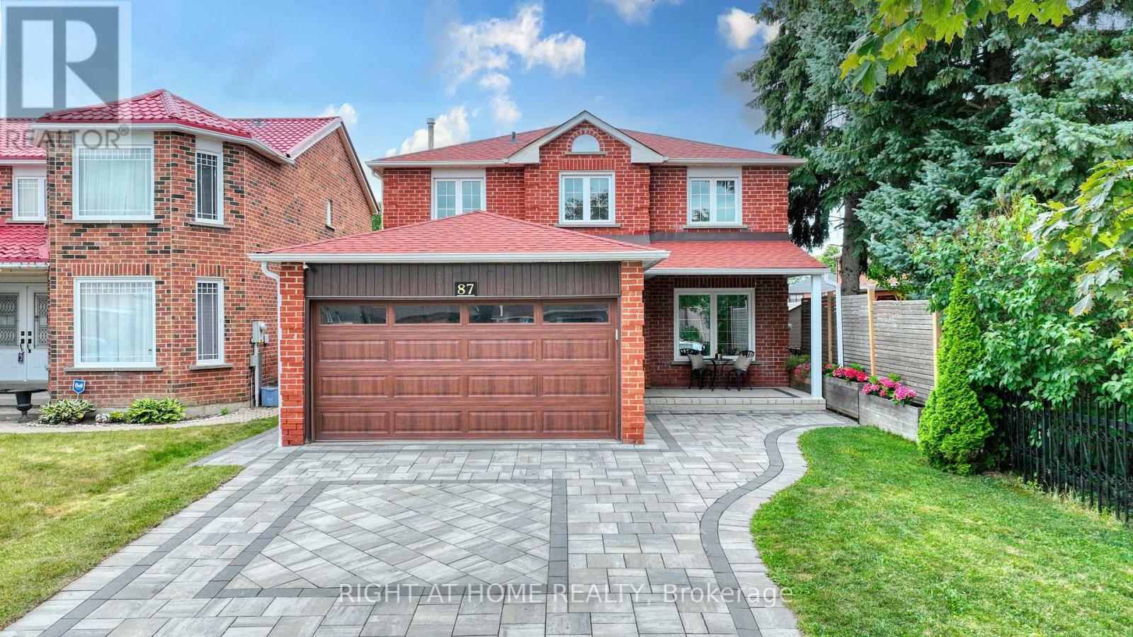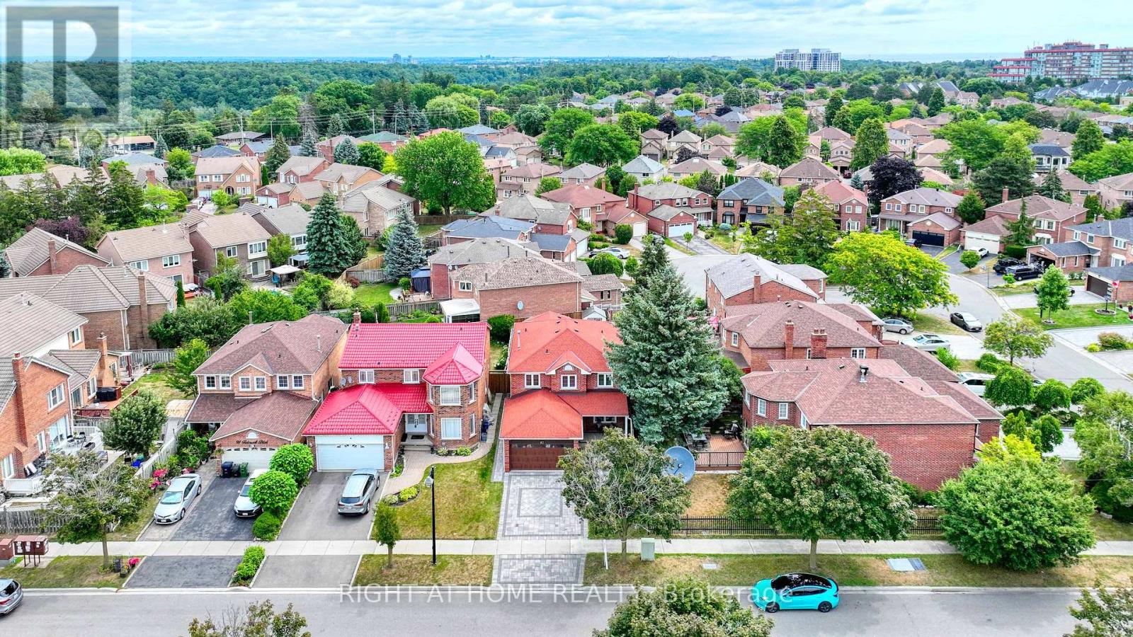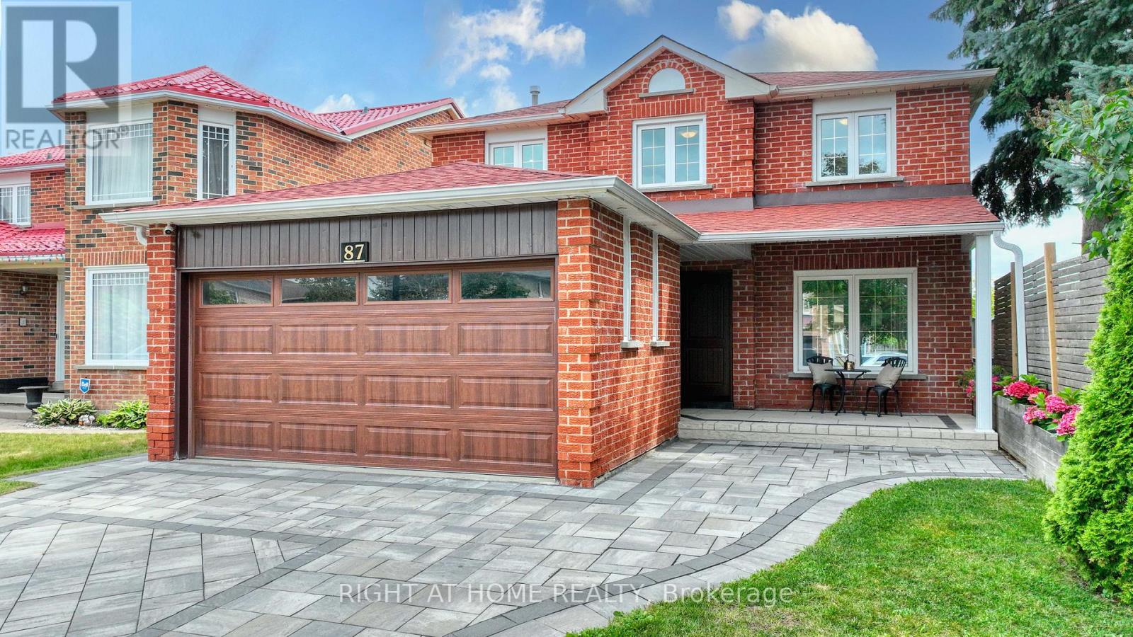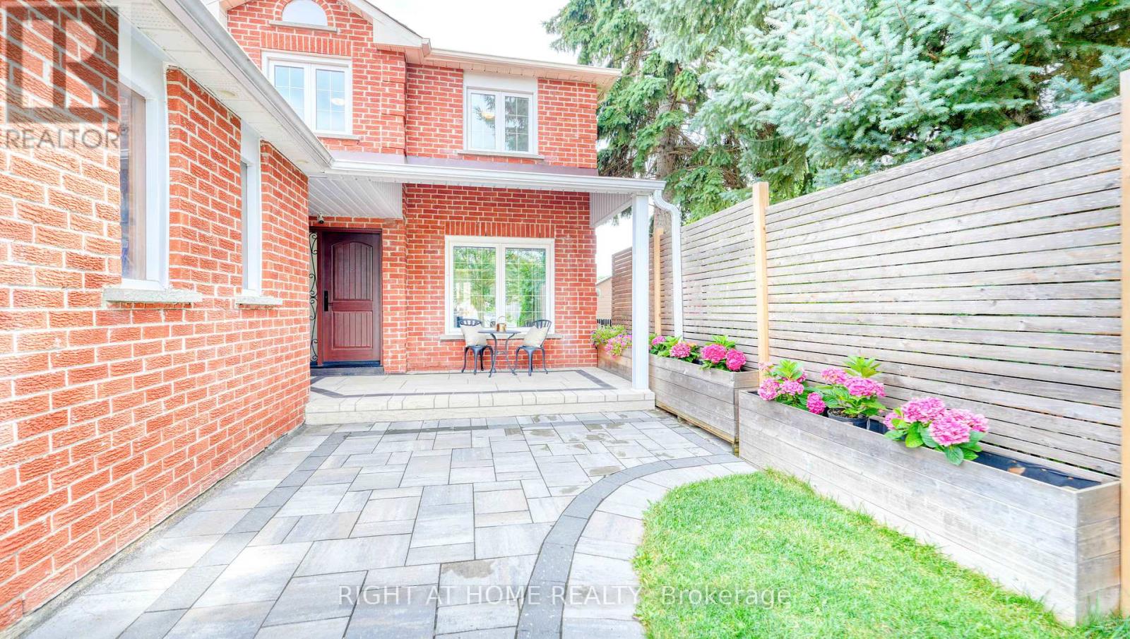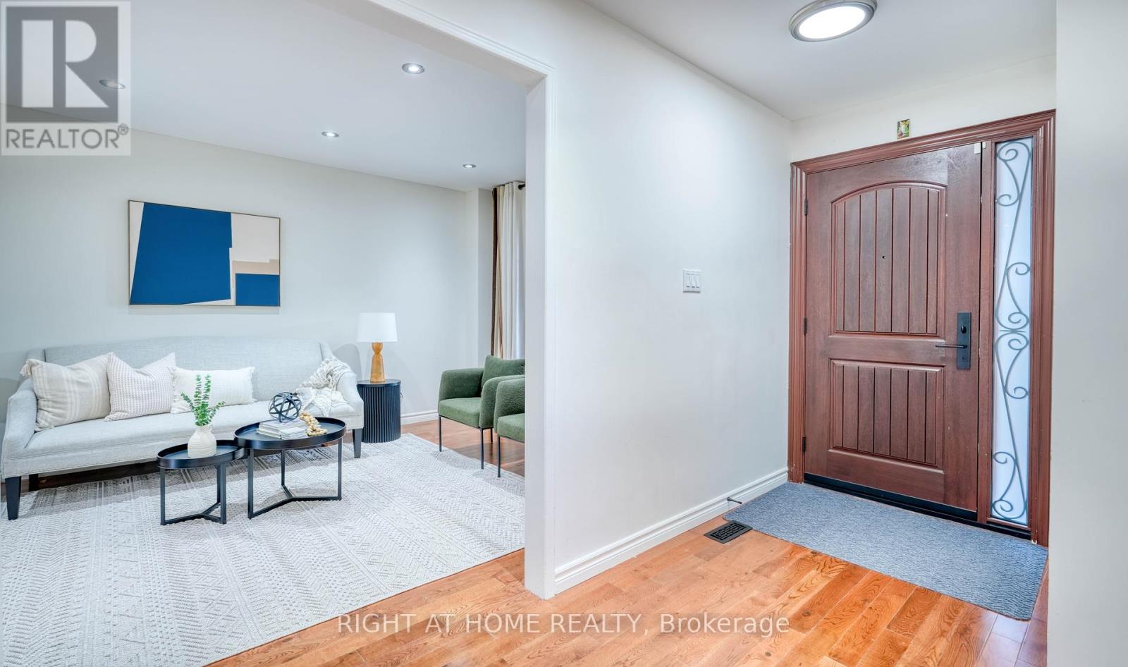6 Bedroom
4 Bathroom
2,000 - 2,500 ft2
Fireplace
Central Air Conditioning
Forced Air
$1,399,800
With over 200K Upgrades, this Absolutely Perfect Detached 4 + 2 Bed, 4 Bath Home is Beautiful Inside & Out! The Exquisite Residence Features additional 2 bedrooms in basement with Separate Entrance Perfect for large family and $$ Extra Income. Second Floor Laundry eliminates the need to haul laundry up and down stairs. Recent updates includes a Modern Kitchen W/ Walk-Out To Backyard Deck, appliances (2024), renovated primary ensuite ( 2022), powder room (2022) and second bathroom (2025), New Roof (2021) Front stone Interlocking (2019), newer garage door (2022) newer front entrance door (2022) Zebra blinds, Exterior and interior pot lights, Security cameras. Nestled on a quiet street this home is just steps from the breathtaking Rouge National Urban Park. With its prime location, you're only minutes from Highway 401, a short drive to Rouge Hill GO Station, Rouge beach and the University of Toronto Scarborough Campus, and top-rated Rouge Valley Public School (id:62616)
Property Details
|
MLS® Number
|
E12308944 |
|
Property Type
|
Single Family |
|
Community Name
|
Rouge E11 |
|
Equipment Type
|
Water Heater - Gas |
|
Features
|
Lighting, In-law Suite |
|
Parking Space Total
|
4 |
|
Rental Equipment Type
|
Water Heater - Gas |
|
Structure
|
Deck, Porch |
Building
|
Bathroom Total
|
4 |
|
Bedrooms Above Ground
|
4 |
|
Bedrooms Below Ground
|
2 |
|
Bedrooms Total
|
6 |
|
Appliances
|
Blinds, Dishwasher, Dryer, Hood Fan, Microwave, Stove, Washer, Refrigerator |
|
Basement Features
|
Apartment In Basement, Separate Entrance |
|
Basement Type
|
N/a |
|
Construction Style Attachment
|
Detached |
|
Cooling Type
|
Central Air Conditioning |
|
Exterior Finish
|
Brick |
|
Fireplace Present
|
Yes |
|
Fireplace Total
|
1 |
|
Flooring Type
|
Hardwood, Vinyl, Laminate |
|
Foundation Type
|
Poured Concrete |
|
Half Bath Total
|
1 |
|
Heating Fuel
|
Natural Gas |
|
Heating Type
|
Forced Air |
|
Stories Total
|
2 |
|
Size Interior
|
2,000 - 2,500 Ft2 |
|
Type
|
House |
|
Utility Water
|
Municipal Water |
Parking
Land
|
Acreage
|
No |
|
Sewer
|
Sanitary Sewer |
|
Size Depth
|
134 Ft ,7 In |
|
Size Frontage
|
34 Ft ,4 In |
|
Size Irregular
|
34.4 X 134.6 Ft |
|
Size Total Text
|
34.4 X 134.6 Ft |
Rooms
| Level |
Type |
Length |
Width |
Dimensions |
|
Second Level |
Primary Bedroom |
7.08 m |
5.02 m |
7.08 m x 5.02 m |
|
Second Level |
Bedroom 2 |
3.57 m |
2.84 m |
3.57 m x 2.84 m |
|
Second Level |
Bedroom 3 |
3.6 m |
2.47 m |
3.6 m x 2.47 m |
|
Second Level |
Bedroom 4 |
3.75 m |
3.04 m |
3.75 m x 3.04 m |
|
Basement |
Living Room |
4.2 m |
2.65 m |
4.2 m x 2.65 m |
|
Basement |
Bedroom |
4.48 m |
2.8 m |
4.48 m x 2.8 m |
|
Basement |
Bedroom 2 |
3.14 m |
3.07 m |
3.14 m x 3.07 m |
|
Basement |
Kitchen |
5.25 m |
2.77 m |
5.25 m x 2.77 m |
|
Main Level |
Living Room |
4.91 m |
2.78 m |
4.91 m x 2.78 m |
|
Main Level |
Family Room |
5.52 m |
2.78 m |
5.52 m x 2.78 m |
|
Main Level |
Dining Room |
4 m |
2.78 m |
4 m x 2.78 m |
|
Main Level |
Kitchen |
5.34 m |
4.92 m |
5.34 m x 4.92 m |
Utilities
|
Cable
|
Available |
|
Electricity
|
Installed |
|
Sewer
|
Installed |
https://www.realtor.ca/real-estate/28657146/87-tideswell-boulevard-toronto-rouge-rouge-e11

