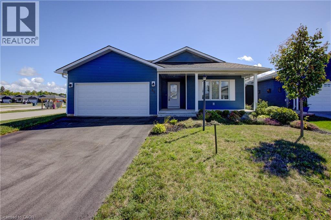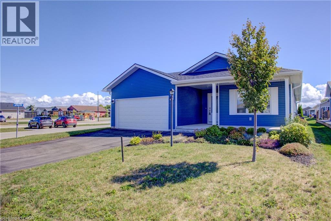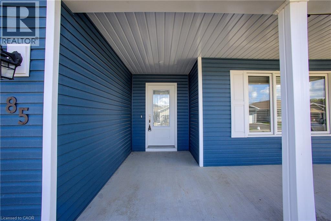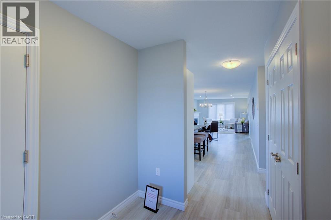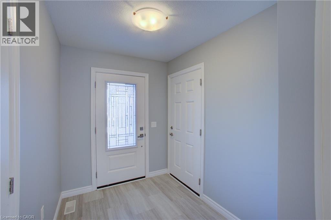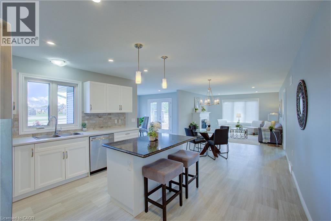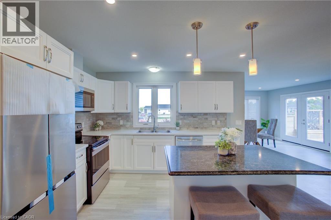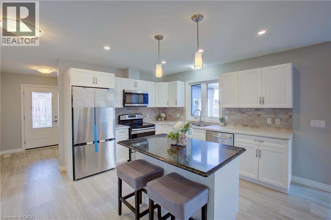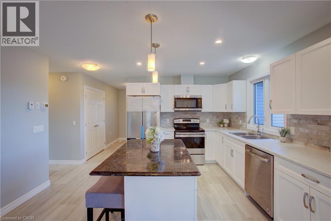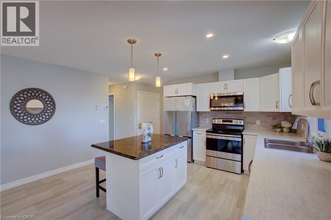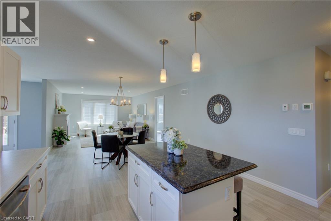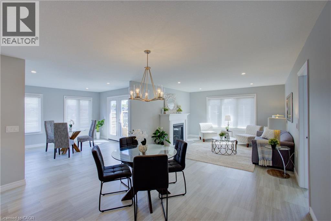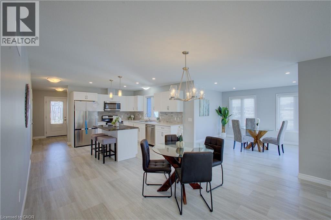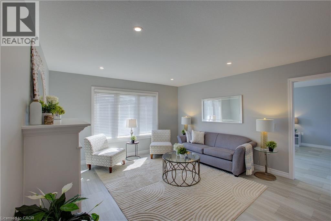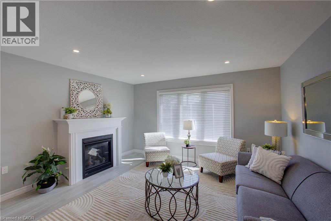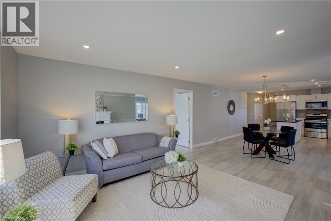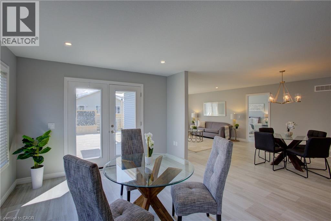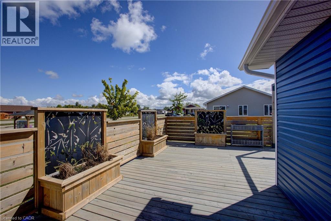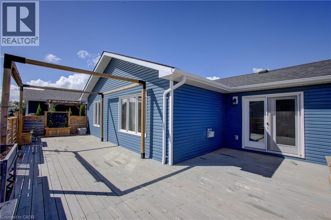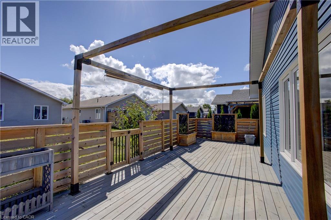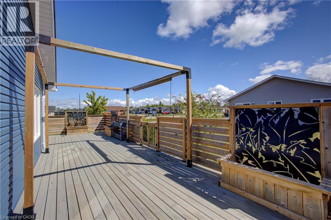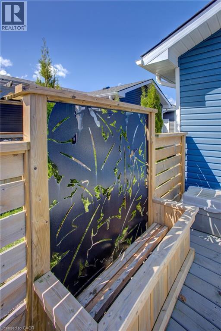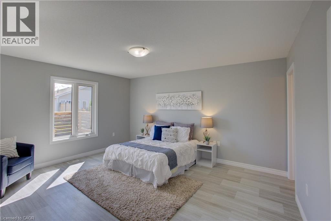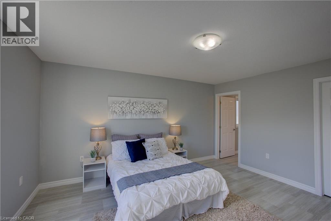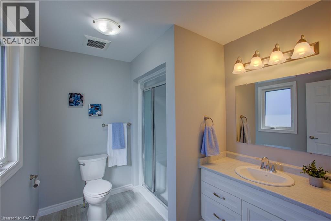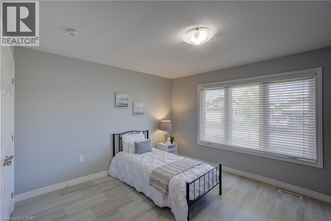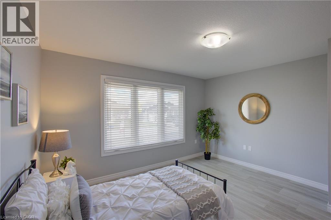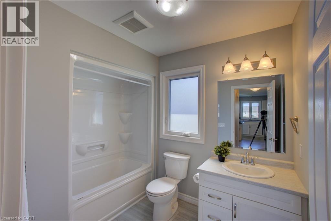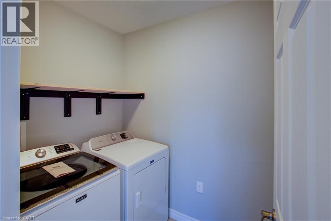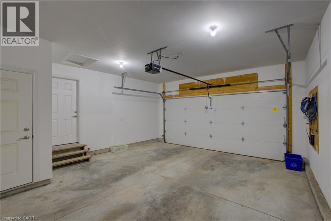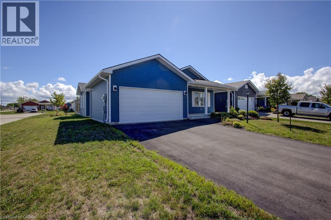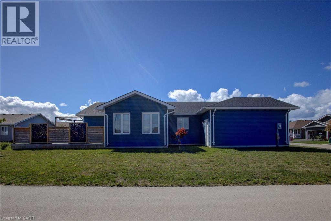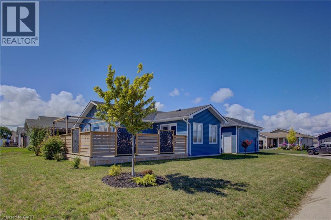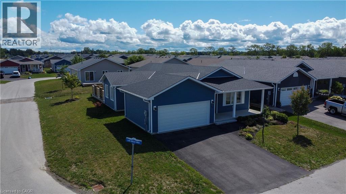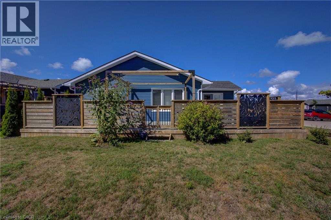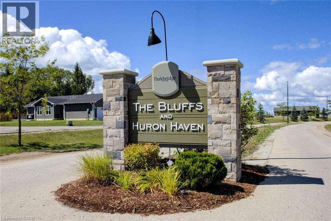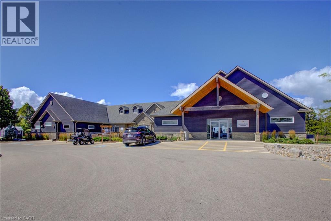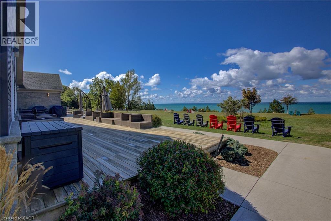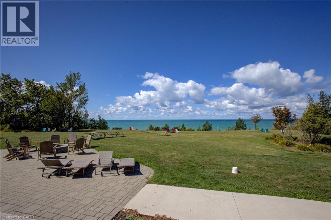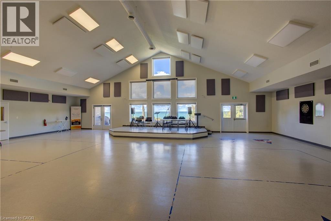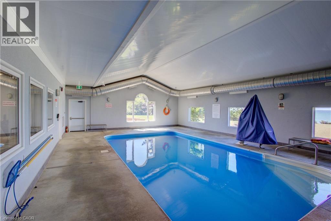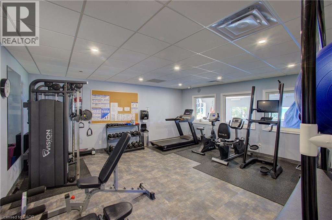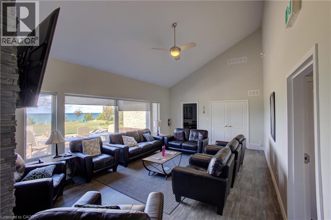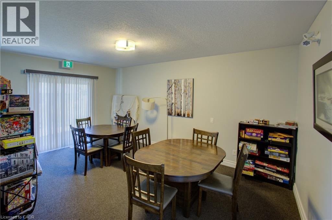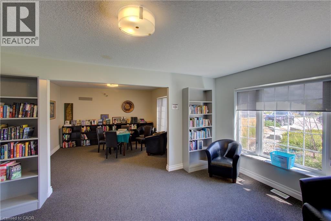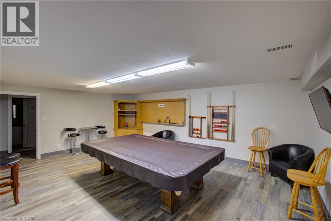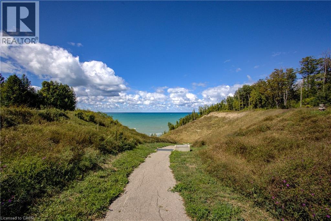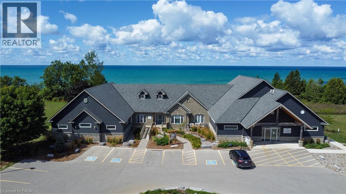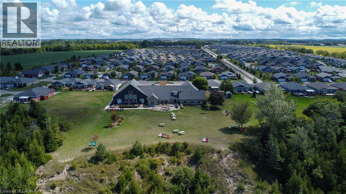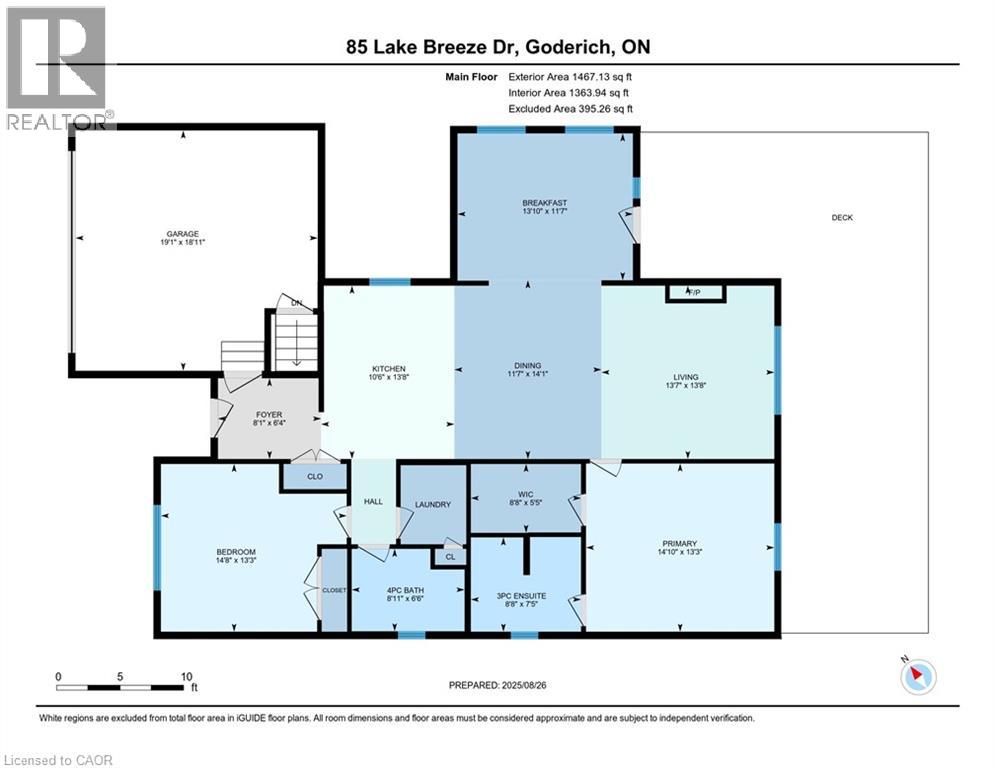2 Bedroom
2 Bathroom
1,487 ft2
Bungalow
Indoor Pool
Central Air Conditioning
Forced Air
$475,000
Your next chapter begins here—welcome in this exclsuive, adult oriented community. to 85 Lake Breeze Drive! Beautiful, move-in-ready bungalow with no stairs to worry about. The open concept makes this home feel even bigger and also makes it ideal for entertaining. The kitchen is modern with stainless steel appliances, including a brand-new fridge (2025). There’s also a rough-in under the sink for a reverse osmosis water system. Parking is easy with a 2-car garage, a 2-car driveway, and plenty of street parking for visitors. The large primary bedroom includes its own ensuite bathroom and a walk-in closet. This freshly painted house, and garage, combined with a newly installed kitchen backsplash, make this home feel brand new. This home is flooded with lots of natural light. It is located in an oversized lot with no sidewalks, so you won’t have to worry about shoveling snow except for your own driveway. Your guests will be comfortable in the spare room. The gas fireplace in the living room adds a cozy touch in those cold winter days. The custom made blinds bring an extra touch of elegance. Other features include a crawl space basement with lots of storage space; a large, private deck for gatherings or for you to relax and enjoy your favourite wine. The community is perfect for retirees or seniors who want peace and at the same time have many options for an active lifestyle. You can walk to Lake Huron (500 m), enjoy the Community Centre where you will find many activities to socialize and build friendships, or simply swim all year-round in the indoor pool. Medical care is close by, with Maitland Medical Center being only 9 minutes away. Come and check it out yourself—you’ll love it! (id:62616)
Open House
This property has open houses!
Starts at:
1:00 pm
Ends at:
4:00 pm
Property Details
|
MLS® Number
|
40760125 |
|
Property Type
|
Single Family |
|
Amenities Near By
|
Beach, Golf Nearby, Hospital, Place Of Worship, Shopping |
|
Community Features
|
Quiet Area, Community Centre |
|
Equipment Type
|
Water Heater |
|
Features
|
Conservation/green Belt, Paved Driveway, Country Residential |
|
Parking Space Total
|
4 |
|
Pool Type
|
Indoor Pool |
|
Rental Equipment Type
|
Water Heater |
Building
|
Bathroom Total
|
2 |
|
Bedrooms Above Ground
|
2 |
|
Bedrooms Total
|
2 |
|
Appliances
|
Dishwasher, Dryer, Refrigerator, Stove, Water Softener, Washer, Microwave Built-in |
|
Architectural Style
|
Bungalow |
|
Basement Development
|
Unfinished |
|
Basement Type
|
Crawl Space (unfinished) |
|
Constructed Date
|
2021 |
|
Construction Style Attachment
|
Detached |
|
Cooling Type
|
Central Air Conditioning |
|
Exterior Finish
|
Vinyl Siding |
|
Foundation Type
|
Poured Concrete |
|
Heating Fuel
|
Natural Gas |
|
Heating Type
|
Forced Air |
|
Stories Total
|
1 |
|
Size Interior
|
1,487 Ft2 |
|
Type
|
House |
|
Utility Water
|
Community Water System |
Parking
Land
|
Access Type
|
Water Access, Highway Access |
|
Acreage
|
No |
|
Land Amenities
|
Beach, Golf Nearby, Hospital, Place Of Worship, Shopping |
|
Size Total Text
|
Under 1/2 Acre |
|
Zoning Description
|
Lr3-2 |
Rooms
| Level |
Type |
Length |
Width |
Dimensions |
|
Main Level |
Laundry Room |
|
|
6'2'' x 5'2'' |
|
Main Level |
4pc Bathroom |
|
|
Measurements not available |
|
Main Level |
Bedroom |
|
|
13'3'' x 9'3'' |
|
Main Level |
3pc Bathroom |
|
|
Measurements not available |
|
Main Level |
Primary Bedroom |
|
|
14'9'' x 13'3'' |
|
Main Level |
Family Room |
|
|
13'10'' x 11'7'' |
|
Main Level |
Living Room/dining Room |
|
|
22'1'' x 13'8'' |
|
Main Level |
Kitchen |
|
|
13'7'' x 12'8'' |
Utilities
|
Cable
|
Available |
|
Electricity
|
Available |
|
Natural Gas
|
Available |
https://www.realtor.ca/real-estate/28775986/85-lake-breeze-drive-ashfield-colborne-wawanosh

