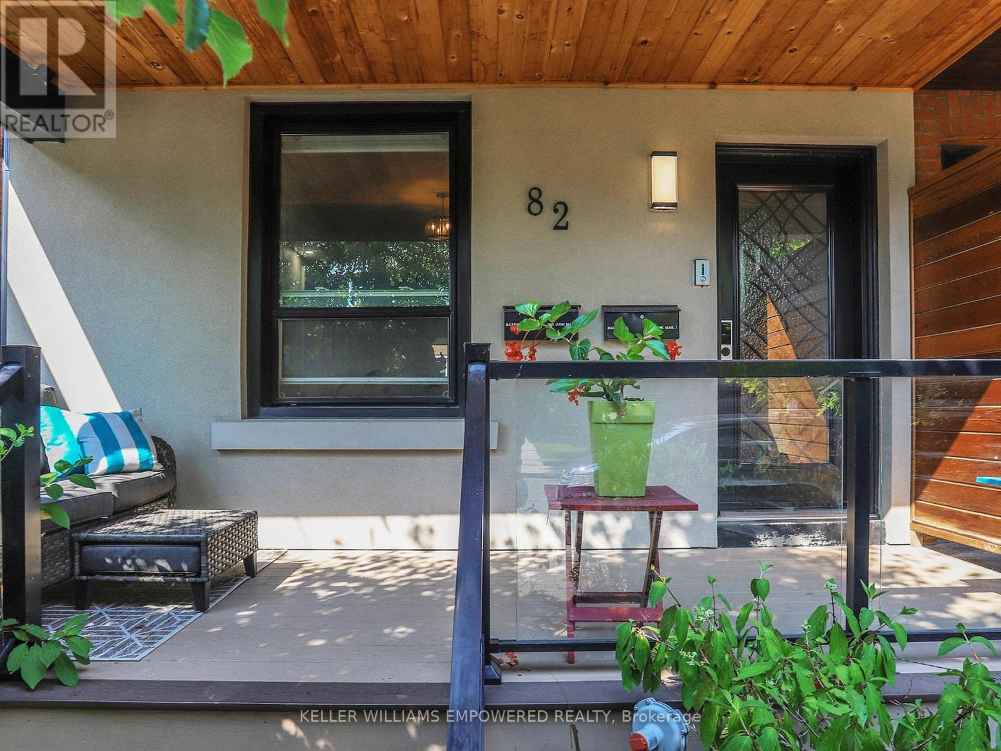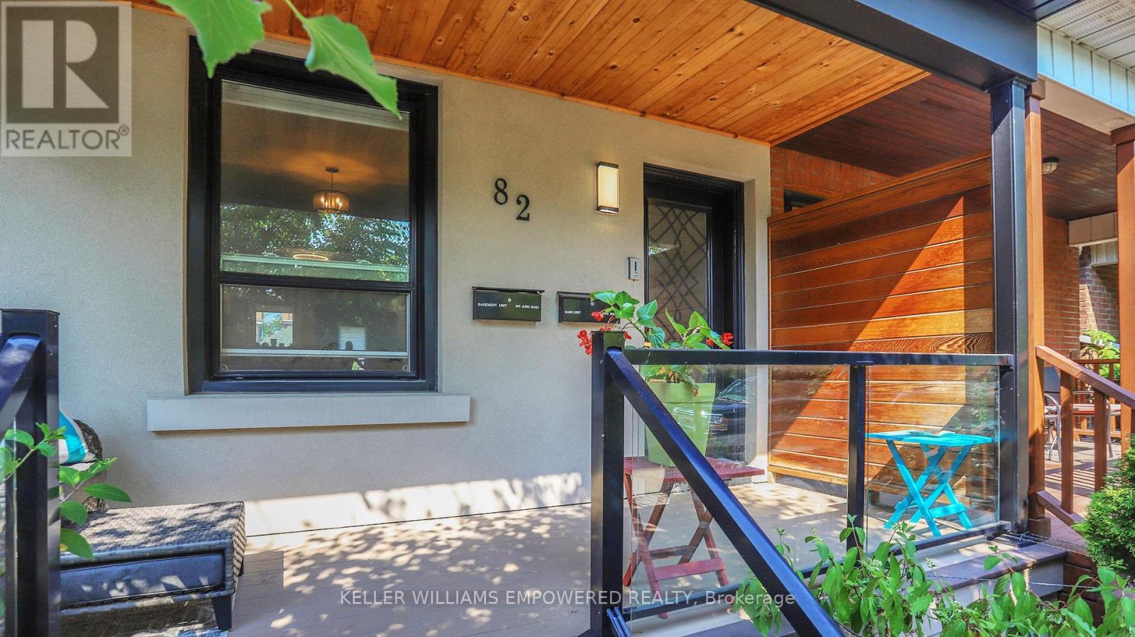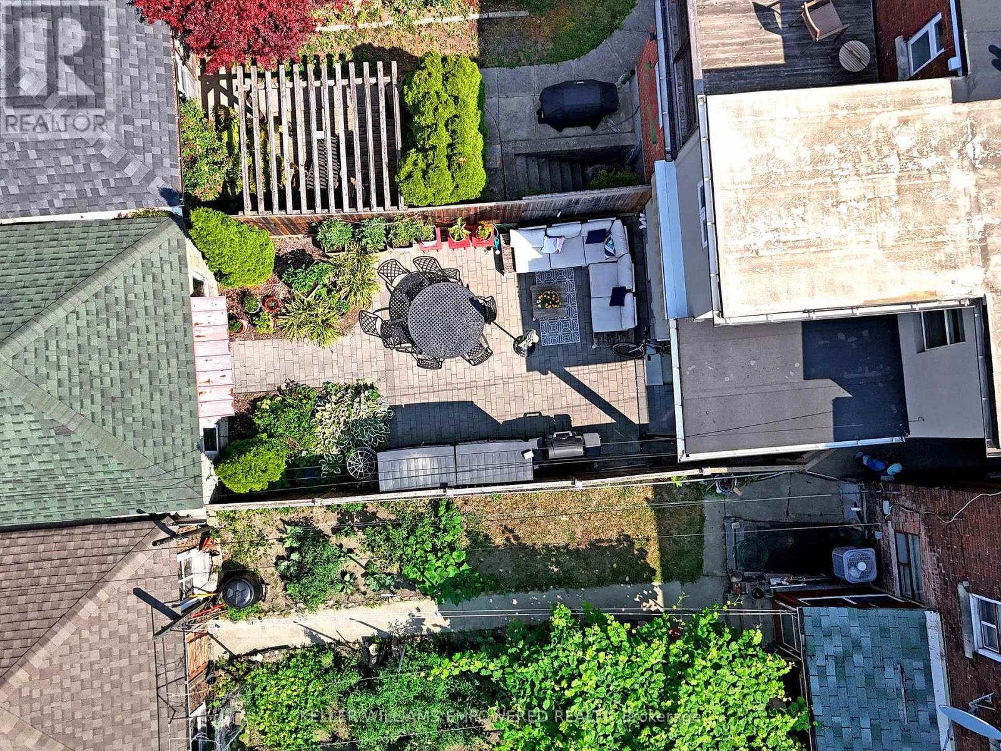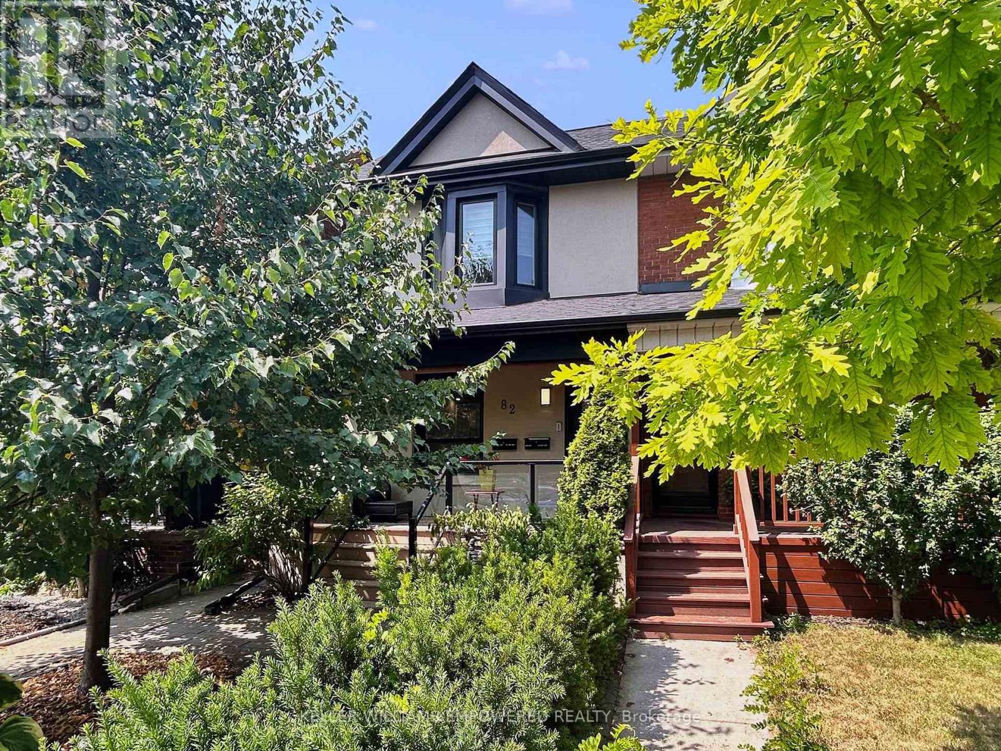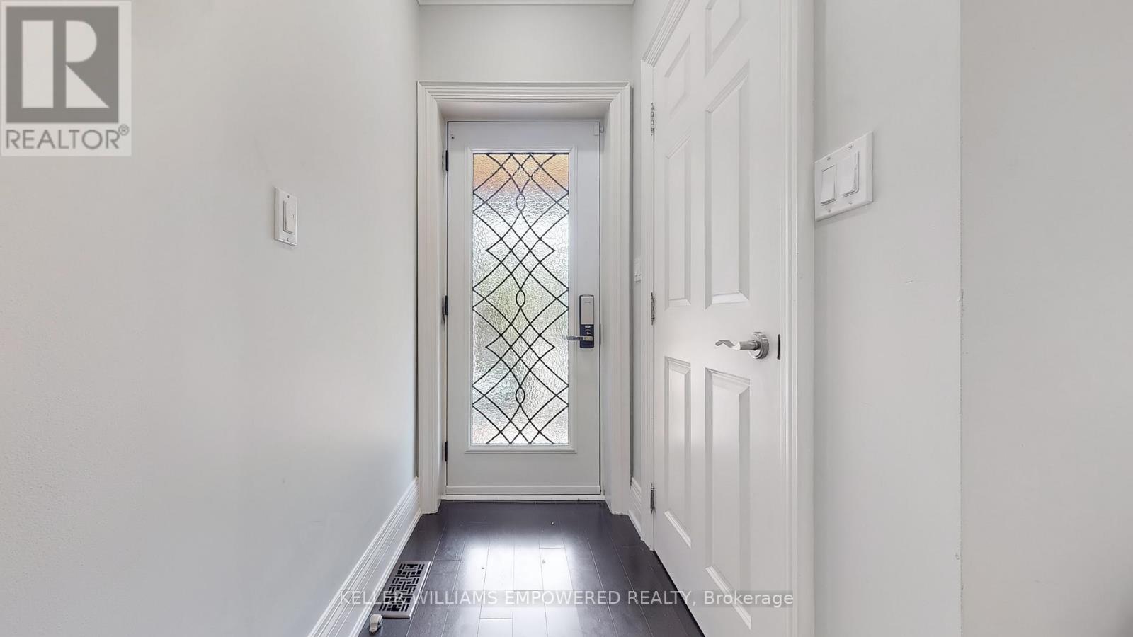4 Bedroom
4 Bathroom
1,100 - 1,500 ft2
Central Air Conditioning
Forced Air
$1,640,000
This thoughtfully designed home combines elegance, comfort, and functionality across every level. Mature trees, paver walkways, and a composite front deck with wood featured ceiling and glass railing creates stunning curb appeal, while the west-facing, fully enclosed backyard offers a private retreat with seating area, dining area, garden space, covered porch and access to both the lower-level suite plus garage. Inside, hardwood floors, crown moldings, pot lights, and coffered ceilings elevate the living spaces. The open-concept main floor seamlessly connects the family room, dining area, and chefs kitchen, which features stone countertops, marble backsplash, premium LG and Whirlpool appliances, induction cooktop, and stackable laundry. A rear-facing office space has access to the rear grounds porch. Functionality is at its peak with a front hallway closet and main floor powder room. Upstairs, the primary suite is a true sanctuary with wall-to-wall custom closets, three east-facing windows, and a luxurious ensuite with oversized porcelain tiles, skylight, and a glass-enclosed tub and shower combination. Two additional bedrooms enjoy west-facing light and share a beautifully finished bathroom with floor-to-ceiling tile and a walk-in shower. The lower-level suite offers private access, a full kitchen with stainless appliances, its own laundry, bedroom with Murphy bed and built-ins, and a full bathroom. Lower level fully permitted. Both tenant willing to stay should you desire. (id:62616)
Property Details
|
MLS® Number
|
W12301365 |
|
Property Type
|
Single Family |
|
Community Name
|
Dovercourt-Wallace Emerson-Junction |
|
Amenities Near By
|
Schools, Public Transit, Park, Hospital |
|
Community Features
|
Community Centre |
|
Features
|
Paved Yard, Carpet Free, In-law Suite |
|
Parking Space Total
|
2 |
|
Structure
|
Porch |
Building
|
Bathroom Total
|
4 |
|
Bedrooms Above Ground
|
3 |
|
Bedrooms Below Ground
|
1 |
|
Bedrooms Total
|
4 |
|
Appliances
|
Garage Door Opener Remote(s), Oven - Built-in, Water Purifier, Water Treatment |
|
Basement Development
|
Finished |
|
Basement Type
|
N/a (finished) |
|
Construction Style Attachment
|
Semi-detached |
|
Cooling Type
|
Central Air Conditioning |
|
Exterior Finish
|
Stucco |
|
Fire Protection
|
Alarm System, Security System |
|
Flooring Type
|
Hardwood |
|
Foundation Type
|
Unknown |
|
Half Bath Total
|
1 |
|
Heating Fuel
|
Natural Gas |
|
Heating Type
|
Forced Air |
|
Stories Total
|
2 |
|
Size Interior
|
1,100 - 1,500 Ft2 |
|
Type
|
House |
|
Utility Water
|
Municipal Water |
Parking
Land
|
Acreage
|
No |
|
Fence Type
|
Fenced Yard |
|
Land Amenities
|
Schools, Public Transit, Park, Hospital |
|
Sewer
|
Sanitary Sewer |
|
Size Depth
|
112 Ft ,6 In |
|
Size Frontage
|
17 Ft ,6 In |
|
Size Irregular
|
17.5 X 112.5 Ft |
|
Size Total Text
|
17.5 X 112.5 Ft |
Rooms
| Level |
Type |
Length |
Width |
Dimensions |
|
Lower Level |
Family Room |
6.76 m |
3.53 m |
6.76 m x 3.53 m |
|
Lower Level |
Bedroom 4 |
3.12 m |
3.53 m |
3.12 m x 3.53 m |
|
Main Level |
Living Room |
4.32 m |
4.67 m |
4.32 m x 4.67 m |
|
Main Level |
Dining Room |
3.51 m |
2.54 m |
3.51 m x 2.54 m |
|
Main Level |
Kitchen |
4.32 m |
3 m |
4.32 m x 3 m |
|
Main Level |
Office |
2.18 m |
3.28 m |
2.18 m x 3.28 m |
|
Upper Level |
Primary Bedroom |
3.61 m |
4.5 m |
3.61 m x 4.5 m |
|
Upper Level |
Bedroom 2 |
2.46 m |
3.32 m |
2.46 m x 3.32 m |
|
Upper Level |
Bedroom 3 |
2.29 m |
5.49 m |
2.29 m x 5.49 m |
https://www.realtor.ca/real-estate/28641005/82-russett-avenue-toronto-dovercourt-wallace-emerson-junction-dovercourt-wallace-emerson-junction

