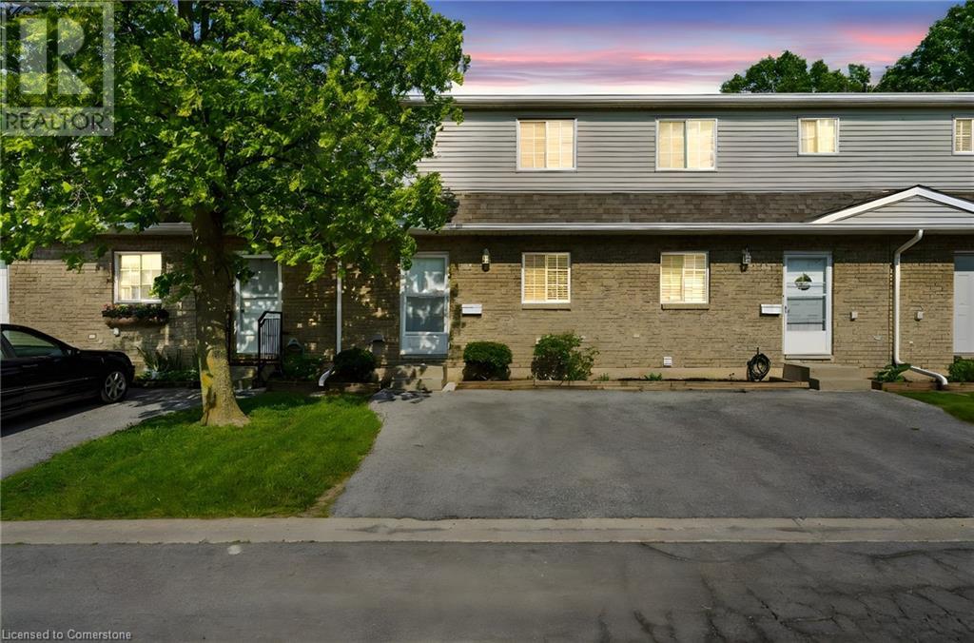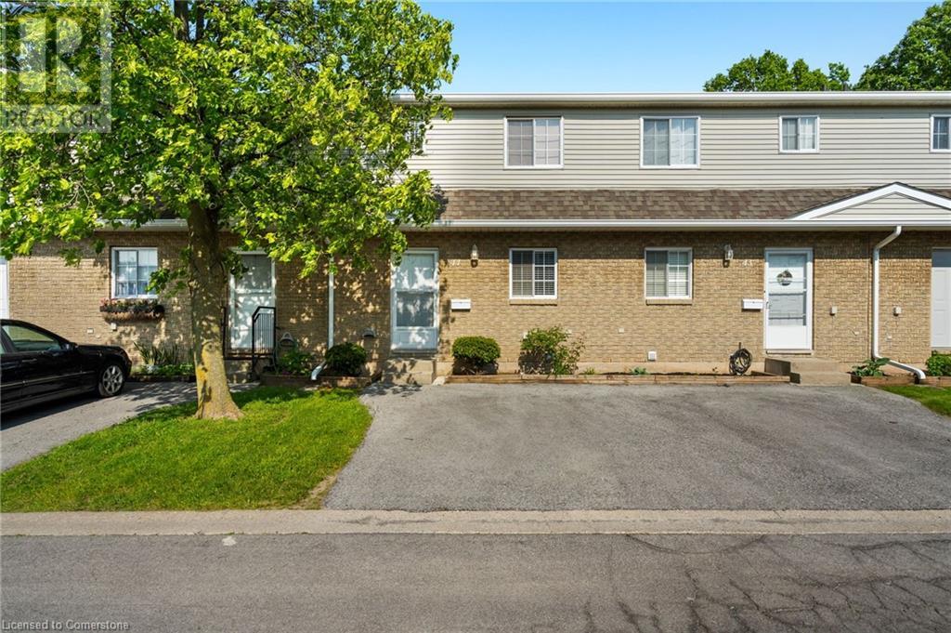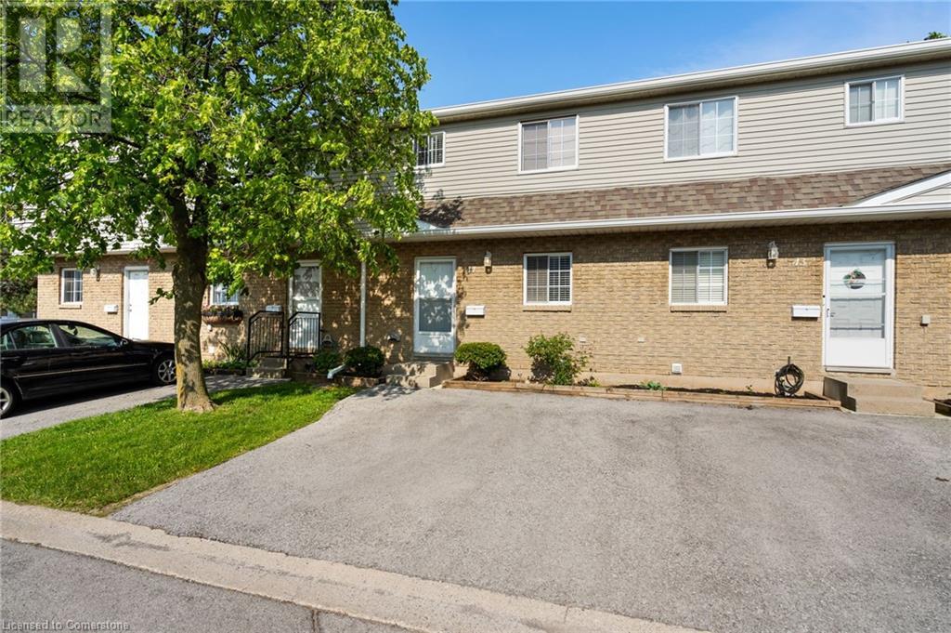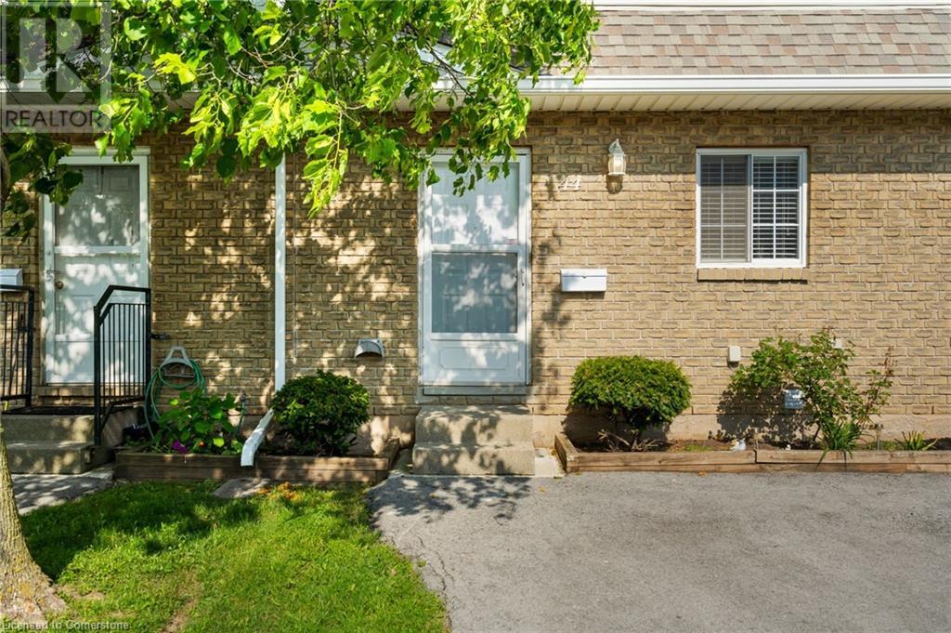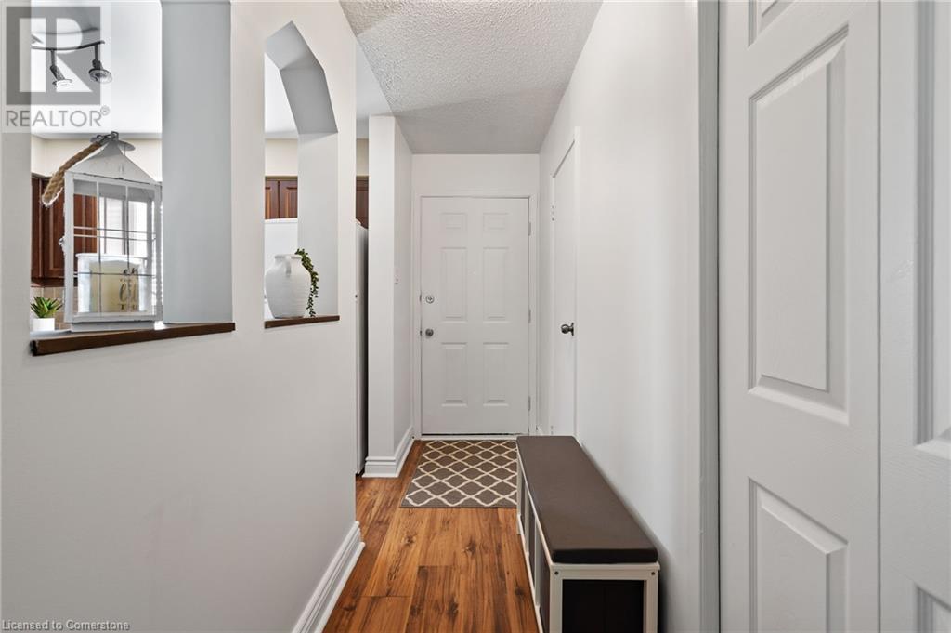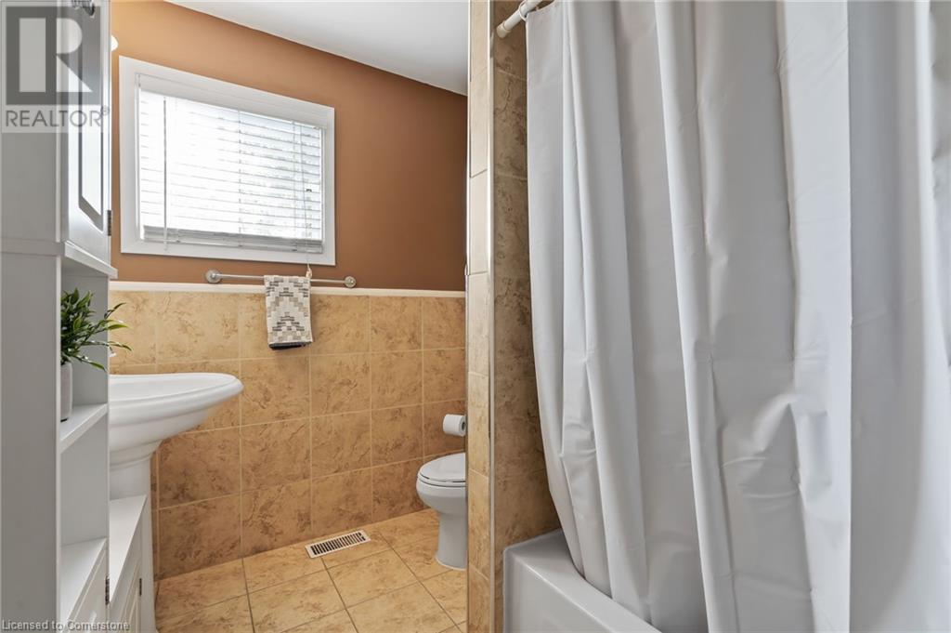8136 Coventry Road Unit# 44 Niagara Falls, Ontario L2H 2X6
$435,000Maintenance, Insurance, Parking
$280 Monthly
Maintenance, Insurance, Parking
$280 MonthlyWelcome to this beautifully maintained 3-bedroom, 2-bath townhouse nestled in one of Niagara Falls’ most sought-after neighborhoods! Ideally situated just minutes from shopping, schools, parks, dining, and the QEW, this home offers the perfect blend of convenience and tranquility. Step inside to find a spacious, light-filled layout, including a fully finished basement perfect for a rec room, home office, or guest space. Enjoy morning coffee or evening relaxation in your private backyard, where you'll take in peaceful views of mature trees and lush greenery—your own serene escape. Whether you're a first-time buyer, downsizer, or investor, this property checks all the boxes! (id:62616)
Property Details
| MLS® Number | 40736874 |
| Property Type | Single Family |
| Amenities Near By | Hospital, Park, Place Of Worship, Playground, Public Transit, Schools, Shopping |
| Community Features | High Traffic Area, School Bus |
| Equipment Type | Water Heater |
| Parking Space Total | 1 |
| Rental Equipment Type | Water Heater |
Building
| Bathroom Total | 2 |
| Bedrooms Above Ground | 3 |
| Bedrooms Total | 3 |
| Appliances | Dishwasher, Dryer, Microwave, Refrigerator, Stove, Washer |
| Architectural Style | 2 Level |
| Basement Development | Finished |
| Basement Type | Full (finished) |
| Construction Style Attachment | Attached |
| Cooling Type | Central Air Conditioning |
| Exterior Finish | Brick, Vinyl Siding |
| Foundation Type | Poured Concrete |
| Half Bath Total | 1 |
| Heating Fuel | Natural Gas |
| Heating Type | Forced Air |
| Stories Total | 2 |
| Size Interior | 1,260 Ft2 |
| Type | Row / Townhouse |
| Utility Water | Municipal Water |
Land
| Access Type | Highway Access, Highway Nearby |
| Acreage | No |
| Land Amenities | Hospital, Park, Place Of Worship, Playground, Public Transit, Schools, Shopping |
| Landscape Features | Landscaped |
| Sewer | Municipal Sewage System |
| Size Total Text | Unknown |
| Zoning Description | R5b, Nc, Os, R4 |
Rooms
| Level | Type | Length | Width | Dimensions |
|---|---|---|---|---|
| Second Level | Bedroom | 9'5'' x 8'1'' | ||
| Second Level | Bedroom | 8'7'' x 13'0'' | ||
| Second Level | 4pc Bathroom | 8'8'' x 8'4'' | ||
| Second Level | Primary Bedroom | 10'3'' x 13'8'' | ||
| Basement | Other | 21'9'' x 13'8'' | ||
| Main Level | 2pc Bathroom | 2'9'' x 6'3'' | ||
| Main Level | Living Room | 15'2'' x 13'9'' | ||
| Main Level | Kitchen | 9'7'' x 11'1'' |
https://www.realtor.ca/real-estate/28410673/8136-coventry-road-unit-44-niagara-falls
Contact Us
Contact us for more information

