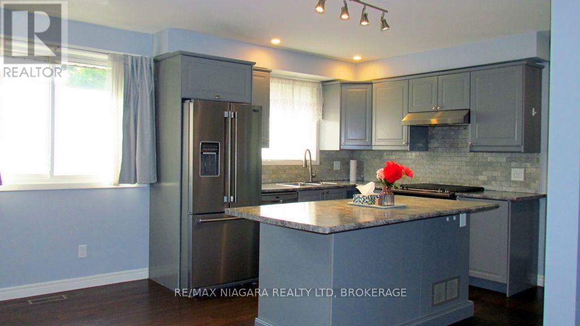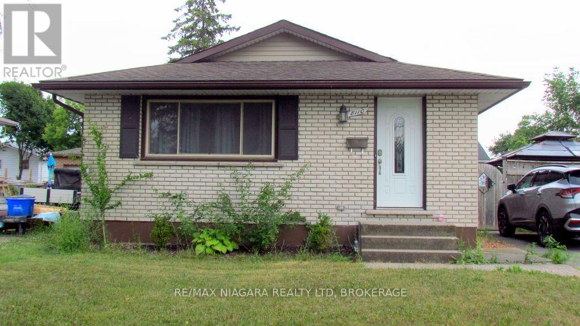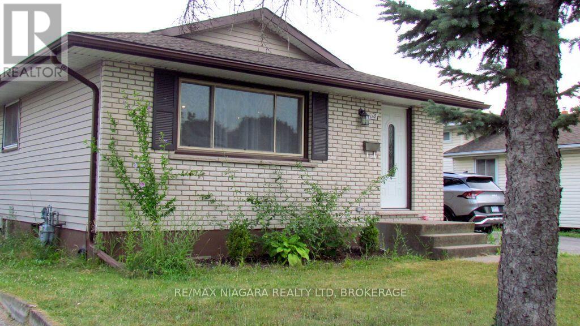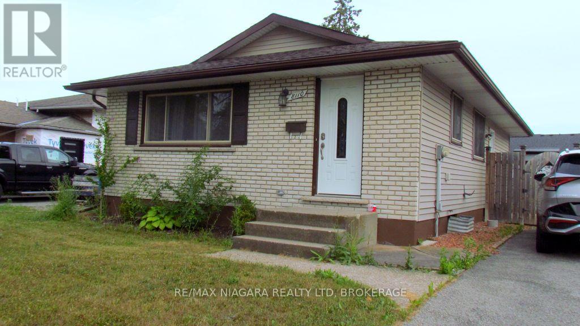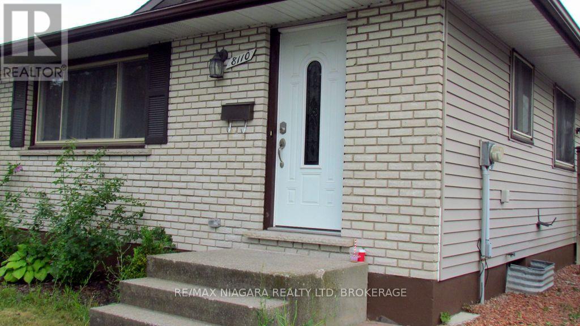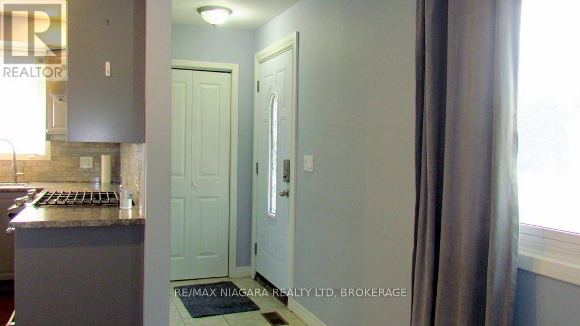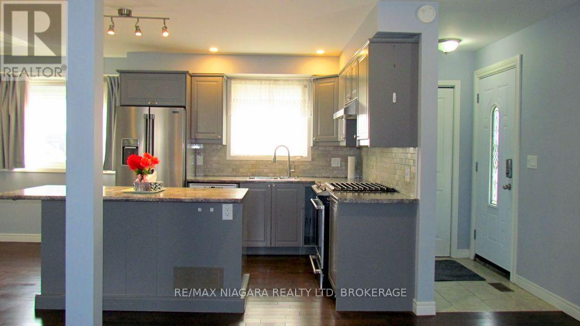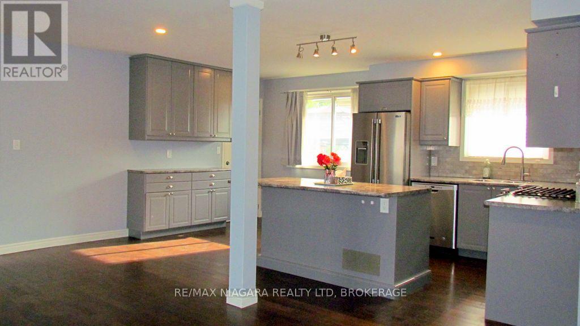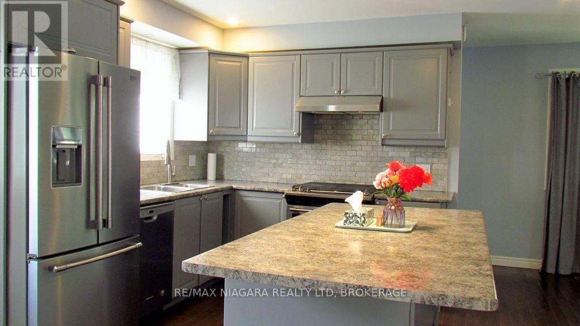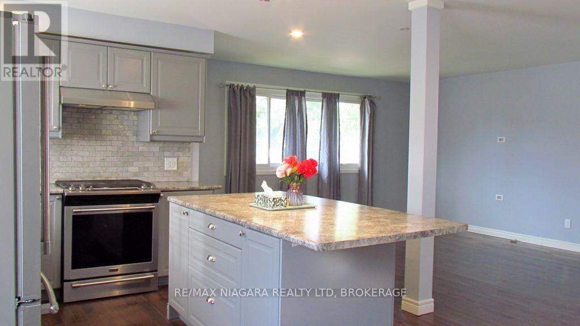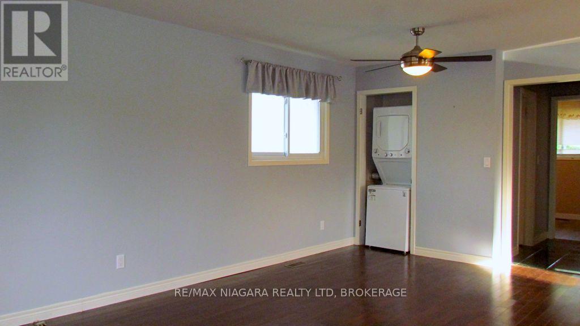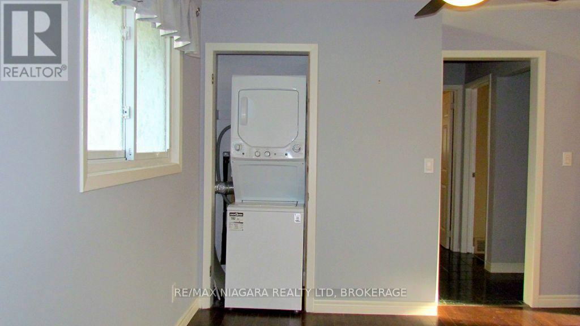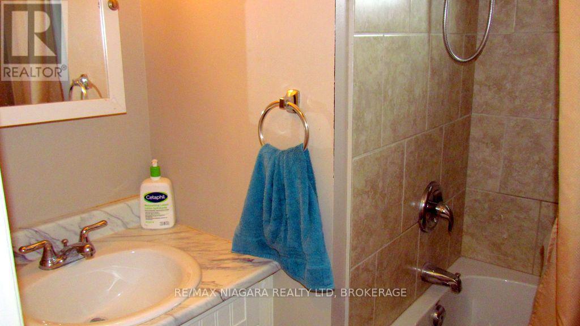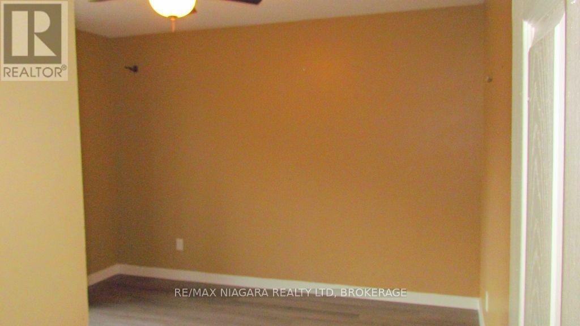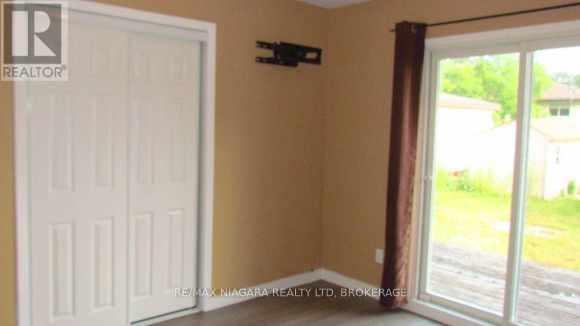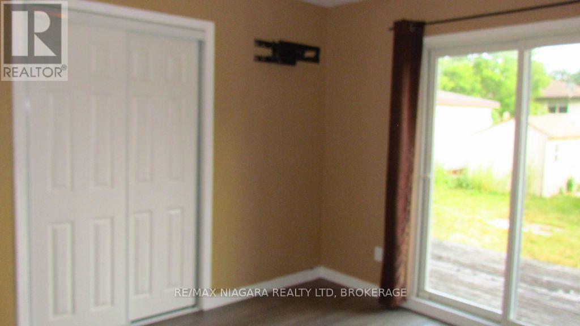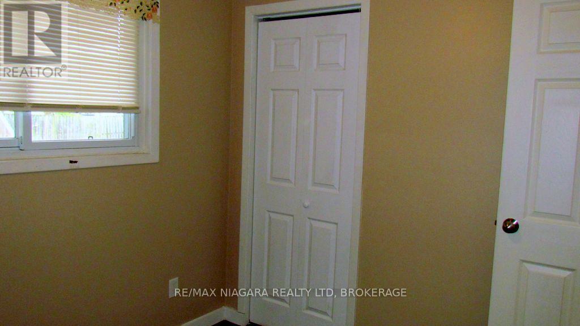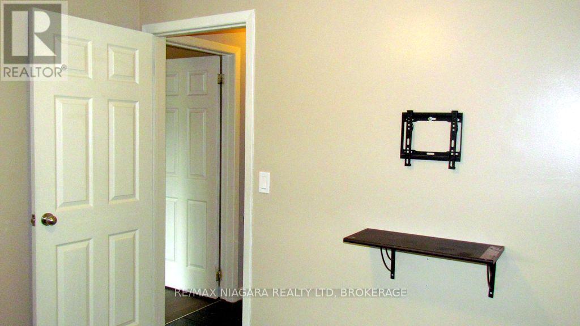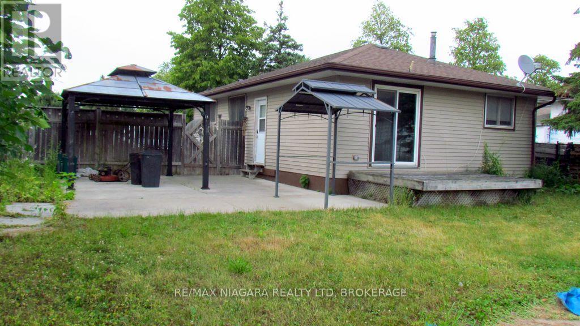2 Bedroom
1 Bathroom
700 - 1,100 ft2
Bungalow
Central Air Conditioning
Forced Air
$2,350 Monthly
For Lease 8110 Paddock Trail | Utilities + 1.0 Gbps Fast Internet Included. Welcome to this modern 2-bedroom, 1-bath bungalow located in a quiet, family-friendly North Niagara Falls neighborhood. The open-concept layout features a renovated kitchen, bright dining area, cozy living room, and a spa-style bathroom with a deep soaker tub. Enjoy two spacious bedrooms, including a primary suite with patio doors leading to a private deck perfect for morning coffee. The large backyard and covered patio offer ideal space for entertaining or relaxing outdoors. Included utilities: Electricity, water, gas, and 1.0 Gbps fast Cogeco internet. Driveway parking for 4 vehicles. Located on a local bus route and just minutes from grocery stores, shopping centers, parks, and top-rated schools. This home offers both convenience and comfort ideal for families or working professionals. Non-smokers only. Available for immediate possession. Schedule your private showing and make 8110 Paddock Trail your next home. (id:62616)
Property Details
|
MLS® Number
|
X12304692 |
|
Property Type
|
Single Family |
|
Community Name
|
213 - Ascot |
|
Parking Space Total
|
4 |
Building
|
Bathroom Total
|
1 |
|
Bedrooms Above Ground
|
2 |
|
Bedrooms Total
|
2 |
|
Age
|
31 To 50 Years |
|
Appliances
|
Dishwasher, Dryer, Oven, Hood Fan, Range, Washer, Refrigerator |
|
Architectural Style
|
Bungalow |
|
Construction Style Attachment
|
Detached |
|
Cooling Type
|
Central Air Conditioning |
|
Exterior Finish
|
Brick Facing, Vinyl Siding |
|
Flooring Type
|
Hardwood, Vinyl |
|
Foundation Type
|
Poured Concrete |
|
Heating Fuel
|
Natural Gas |
|
Heating Type
|
Forced Air |
|
Stories Total
|
1 |
|
Size Interior
|
700 - 1,100 Ft2 |
|
Type
|
House |
|
Utility Water
|
Municipal Water |
Parking
Land
|
Acreage
|
No |
|
Sewer
|
Sanitary Sewer |
|
Size Depth
|
121 Ft ,6 In |
|
Size Frontage
|
50 Ft |
|
Size Irregular
|
50 X 121.5 Ft |
|
Size Total Text
|
50 X 121.5 Ft|under 1/2 Acre |
Rooms
| Level |
Type |
Length |
Width |
Dimensions |
|
Main Level |
Living Room |
4.24 m |
3.53 m |
4.24 m x 3.53 m |
|
Main Level |
Dining Room |
4.24 m |
2.97 m |
4.24 m x 2.97 m |
|
Main Level |
Kitchen |
5.38 m |
2.82 m |
5.38 m x 2.82 m |
|
Main Level |
Primary Bedroom |
4.22 m |
3.51 m |
4.22 m x 3.51 m |
|
Main Level |
Bedroom |
2.82 m |
2.44 m |
2.82 m x 2.44 m |
Utilities
|
Cable
|
Installed |
|
Electricity
|
Installed |
|
Sewer
|
Installed |
https://www.realtor.ca/real-estate/28647642/8110-paddock-trail-drive-niagara-falls-ascot-213-ascot

