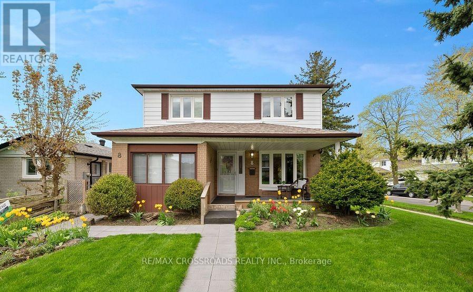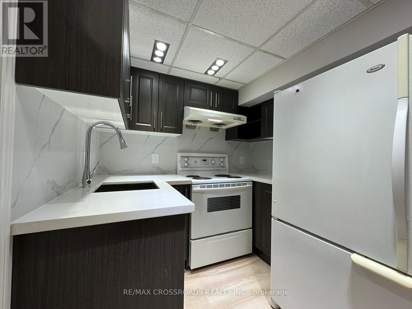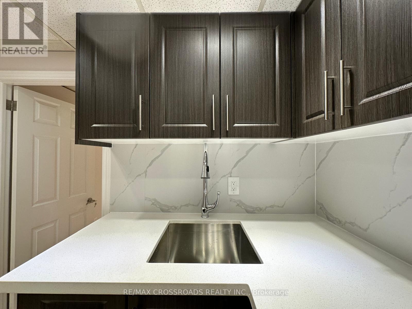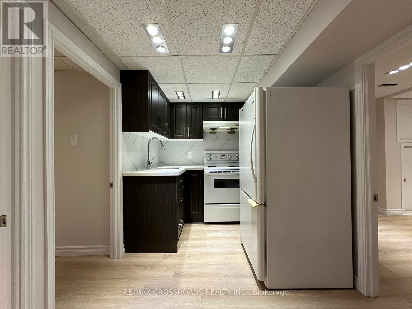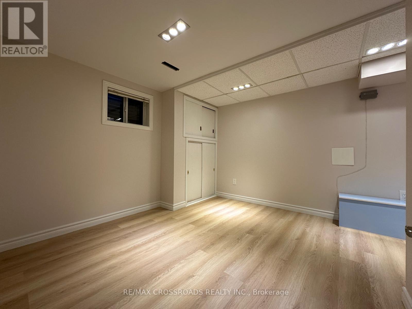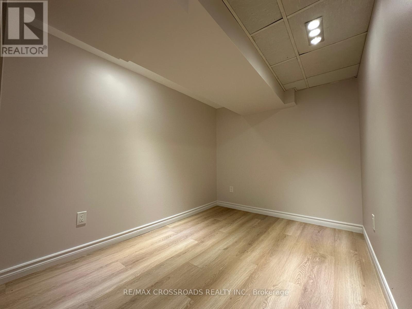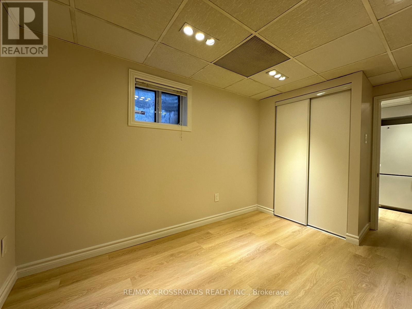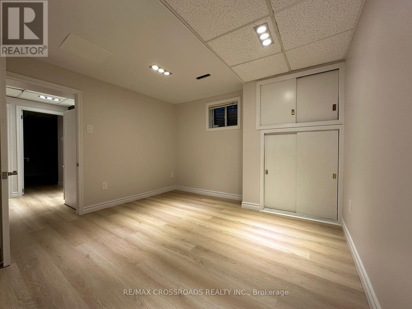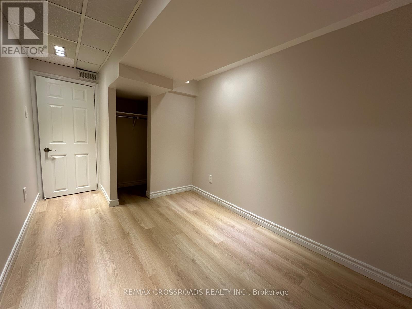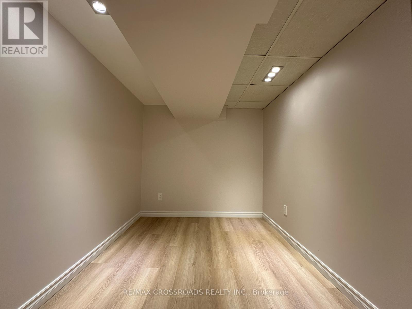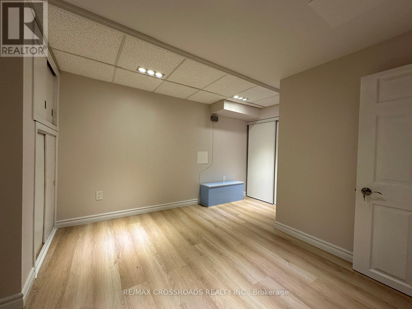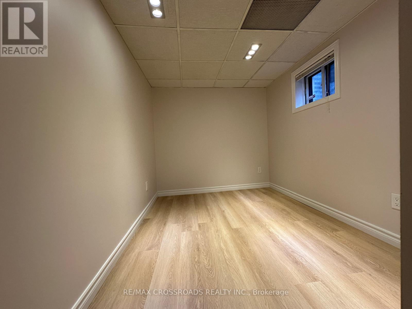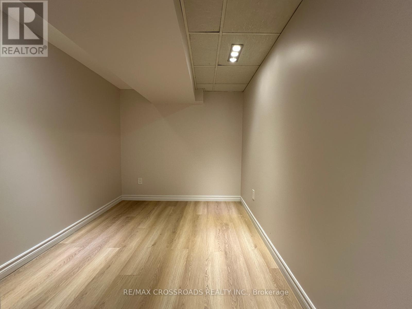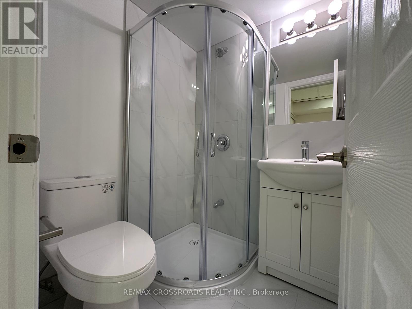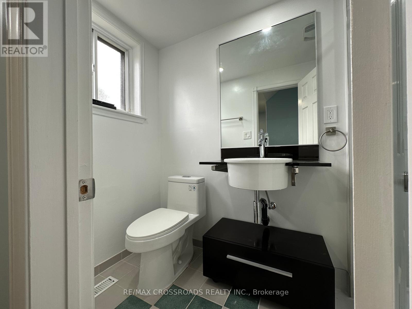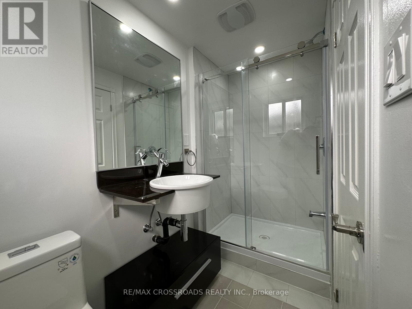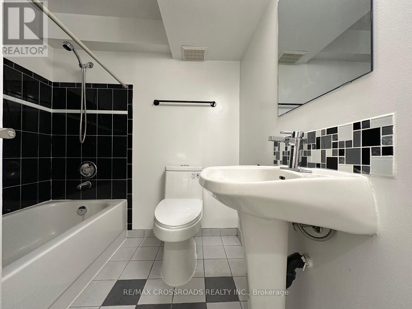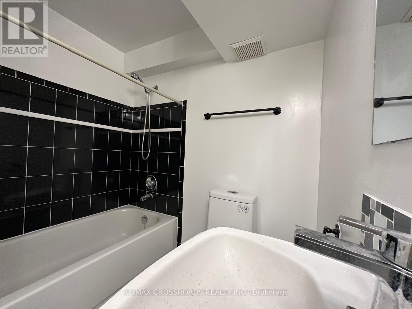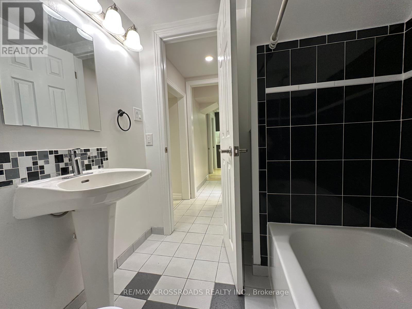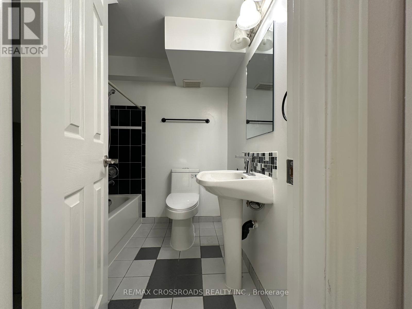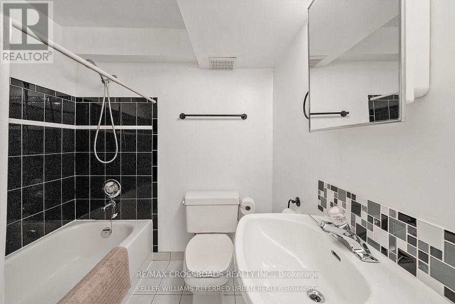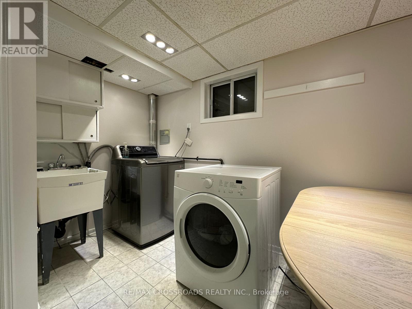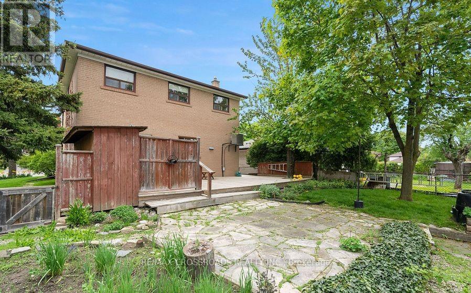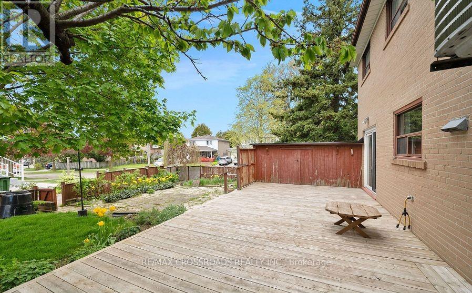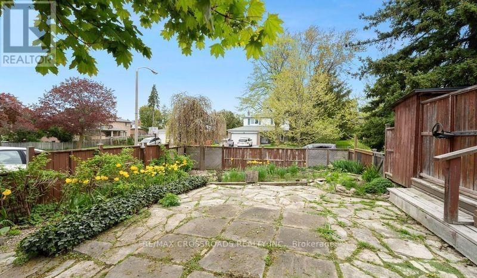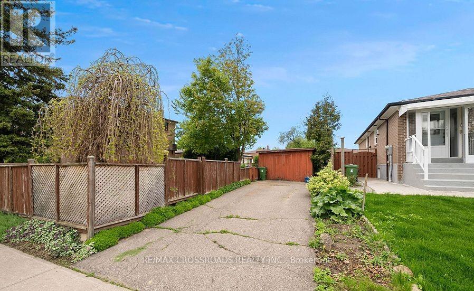3 Bedroom
3 Bathroom
2,000 - 2,500 ft2
Central Air Conditioning
Forced Air
$2,200 Monthly
Newly renovated spacious and bright walk out basement. Home nestled in the highly sought-after Agincourt Neighbourhood. Separate side entrance, 2 Bedrooms + Den and own laundry, kitchen, one 4-piece ensuite bathroom & two 3 piece full baths (one on ground floor). Conveniently located within a short stroll to Grocery Store, minutes to TTC, GO Train, 401, Malls, Major Food Chains & all amenities; making it an ideal location for both comfort and convenience. High-ranking Agincourt Collegiate and CD Farquharson School Zone, offering top-notch educational opportunities. Tenants pay 1/3 of all utilities. Perfect for young couple or a small family. Don't miss! (id:62616)
Property Details
|
MLS® Number
|
E12229236 |
|
Property Type
|
Single Family |
|
Community Name
|
Agincourt South-Malvern West |
|
Amenities Near By
|
Place Of Worship, Park, Public Transit, Schools |
|
Features
|
Wooded Area, Carpet Free |
|
Parking Space Total
|
1 |
|
View Type
|
View |
Building
|
Bathroom Total
|
3 |
|
Bedrooms Above Ground
|
2 |
|
Bedrooms Below Ground
|
1 |
|
Bedrooms Total
|
3 |
|
Appliances
|
Dryer, Hood Fan, Stove, Washer, Refrigerator |
|
Basement Development
|
Finished |
|
Basement Features
|
Separate Entrance |
|
Basement Type
|
N/a (finished) |
|
Cooling Type
|
Central Air Conditioning |
|
Exterior Finish
|
Brick, Aluminum Siding |
|
Flooring Type
|
Laminate |
|
Foundation Type
|
Poured Concrete |
|
Heating Fuel
|
Natural Gas |
|
Heating Type
|
Forced Air |
|
Stories Total
|
2 |
|
Size Interior
|
2,000 - 2,500 Ft2 |
|
Type
|
Other |
|
Utility Water
|
Municipal Water |
Parking
Land
|
Acreage
|
No |
|
Land Amenities
|
Place Of Worship, Park, Public Transit, Schools |
|
Sewer
|
Sanitary Sewer |
|
Size Depth
|
117 Ft |
|
Size Frontage
|
50 Ft |
|
Size Irregular
|
50 X 117 Ft |
|
Size Total Text
|
50 X 117 Ft|under 1/2 Acre |
Rooms
| Level |
Type |
Length |
Width |
Dimensions |
|
Basement |
Kitchen |
7.95 m |
3.67 m |
7.95 m x 3.67 m |
|
Basement |
Living Room |
7.95 m |
3.67 m |
7.95 m x 3.67 m |
|
Basement |
Bedroom |
|
|
Measurements not available |
|
Basement |
Bedroom 2 |
|
|
Measurements not available |
|
Basement |
Den |
|
|
Measurements not available |
Utilities
|
Cable
|
Available |
|
Electricity
|
Available |
|
Sewer
|
Available |
https://www.realtor.ca/real-estate/28486507/8-midcroft-drive-toronto-agincourt-south-malvern-west-agincourt-south-malvern-west

