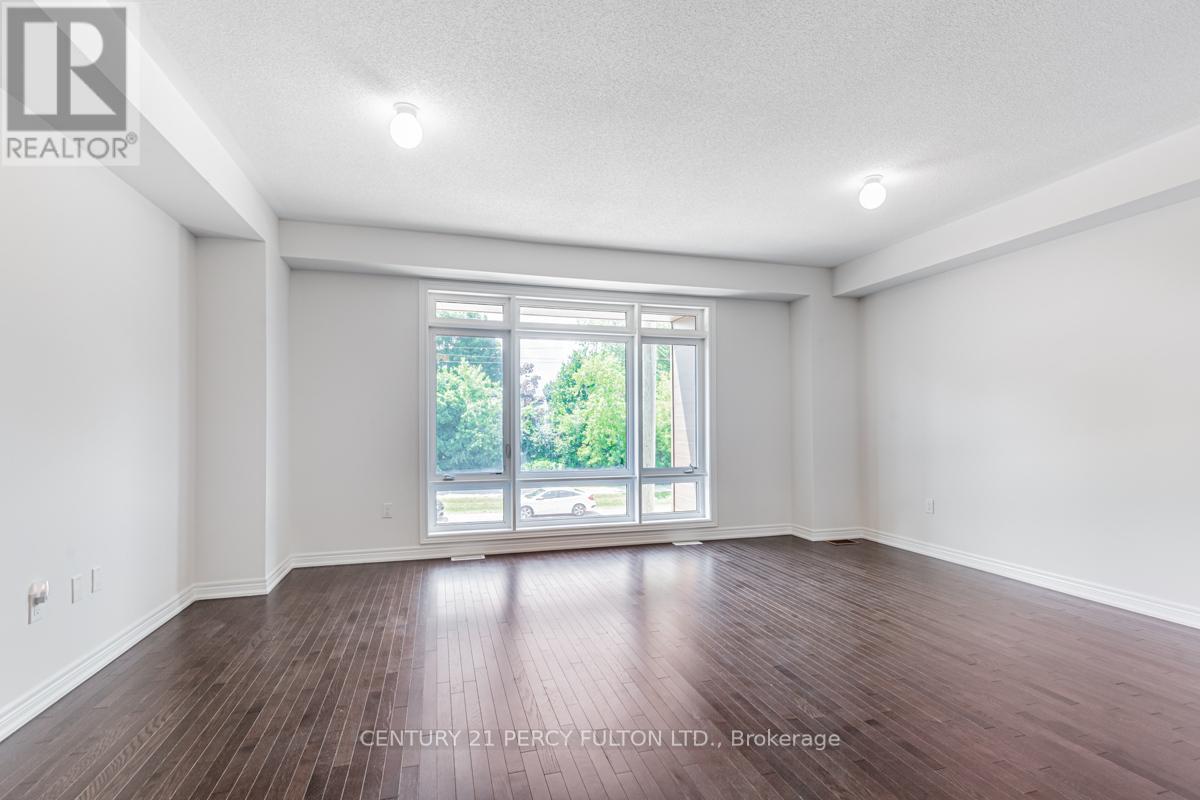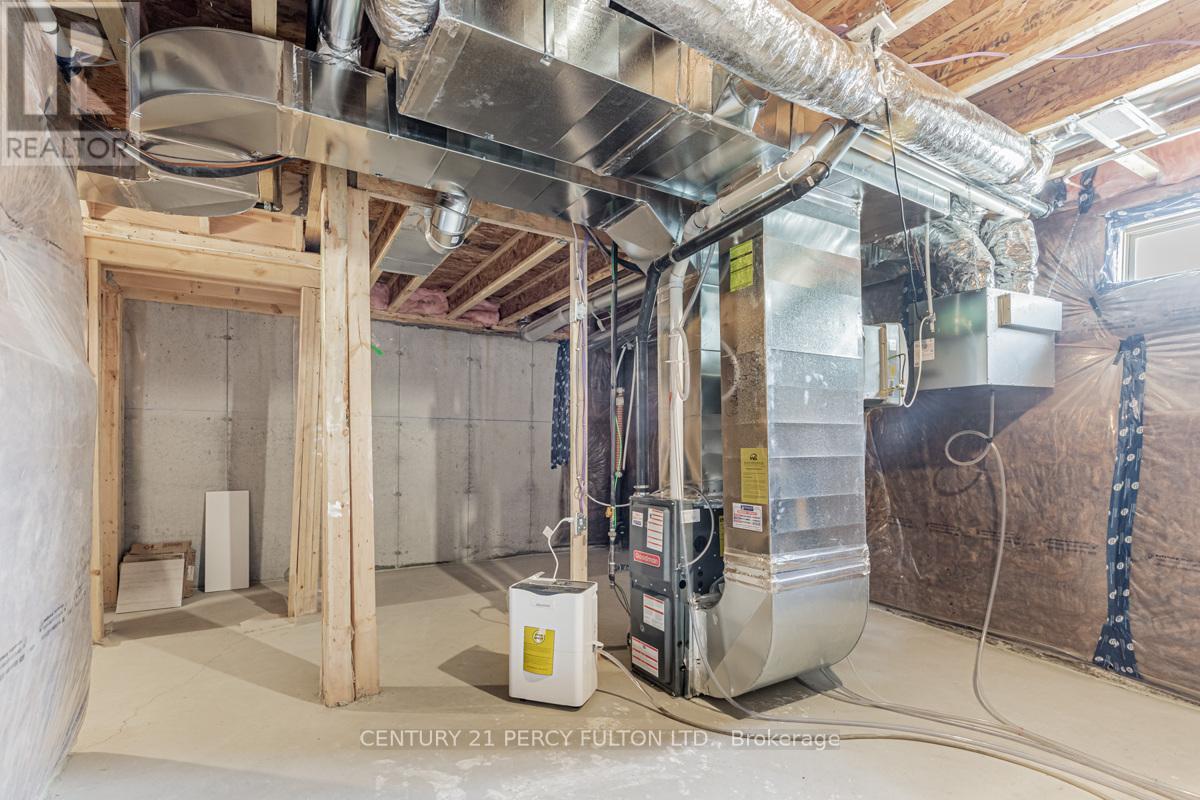8 Cunliffe Lane Ajax, Ontario L1S 0H4
4 Bedroom
3 Bathroom
1,500 - 2,000 ft2
Central Air Conditioning
Forced Air
$3,200 Monthly
Welcome to 4 Bedroom * 3 Bath * Fieldgate Built Townhome * Barnyard Model * Approx. 2000 Sq. Ft. * Hardwood Floors through out * Oak Stairs *2 Private Balconies* 9-Foot Ceiling on Main & Second Floor *Quartz Counter Kitchen With Dine-In area* Family room backing to green space* Minutes away to Shopping Malls, Lake, Public Transit ,Hwy 401 and more. (id:62616)
Property Details
| MLS® Number | E12190733 |
| Property Type | Single Family |
| Community Name | South East |
| Amenities Near By | Park, Place Of Worship, Schools, Public Transit |
| Features | Backs On Greenbelt, Conservation/green Belt |
| Parking Space Total | 2 |
Building
| Bathroom Total | 3 |
| Bedrooms Above Ground | 4 |
| Bedrooms Total | 4 |
| Age | 0 To 5 Years |
| Appliances | Water Heater, Dishwasher, Dryer, Stove, Washer, Refrigerator |
| Basement Development | Unfinished |
| Basement Type | N/a (unfinished) |
| Construction Style Attachment | Attached |
| Cooling Type | Central Air Conditioning |
| Exterior Finish | Brick |
| Flooring Type | Hardwood |
| Foundation Type | Concrete, Brick |
| Half Bath Total | 1 |
| Heating Fuel | Natural Gas |
| Heating Type | Forced Air |
| Stories Total | 3 |
| Size Interior | 1,500 - 2,000 Ft2 |
| Type | Row / Townhouse |
| Utility Water | Municipal Water |
Parking
| Attached Garage | |
| Garage |
Land
| Acreage | No |
| Land Amenities | Park, Place Of Worship, Schools, Public Transit |
| Sewer | Sanitary Sewer |
Rooms
| Level | Type | Length | Width | Dimensions |
|---|---|---|---|---|
| Second Level | Living Room | Measurements not available | ||
| Second Level | Family Room | Measurements not available | ||
| Second Level | Kitchen | Measurements not available | ||
| Third Level | Primary Bedroom | Measurements not available | ||
| Third Level | Bedroom 3 | Measurements not available | ||
| Third Level | Bedroom 4 | Measurements not available | ||
| Main Level | Bedroom | Measurements not available |
https://www.realtor.ca/real-estate/28404576/8-cunliffe-lane-ajax-south-east-south-east
Contact Us
Contact us for more information







































