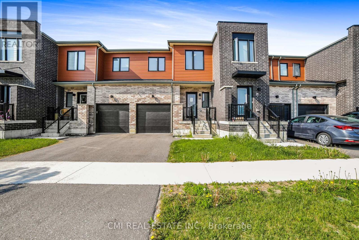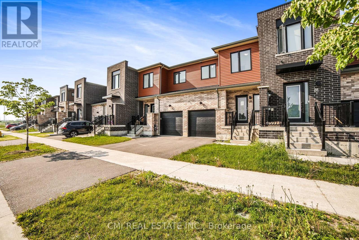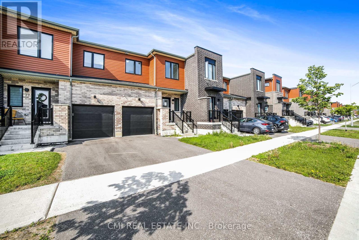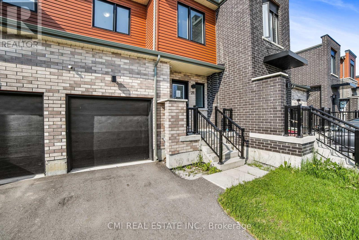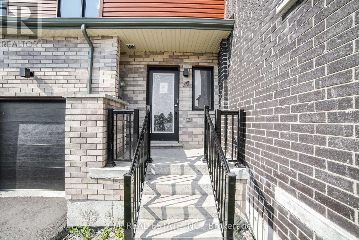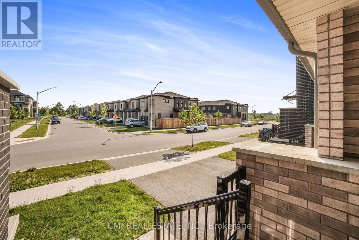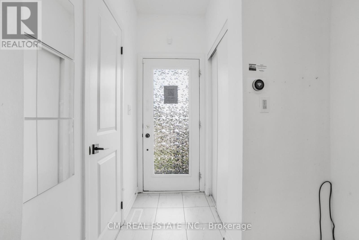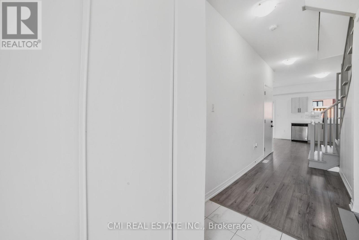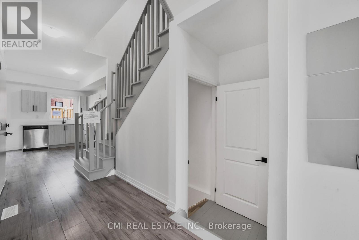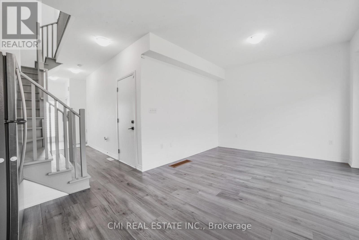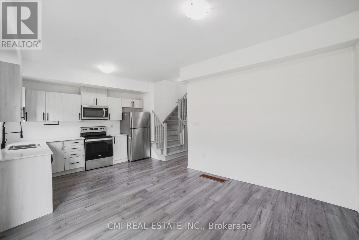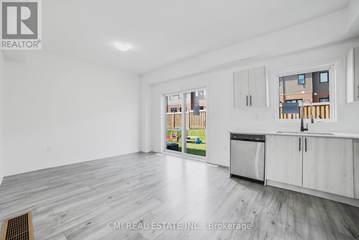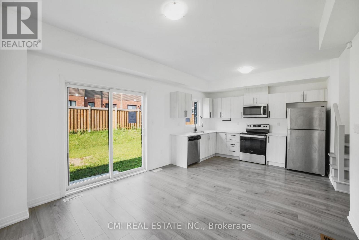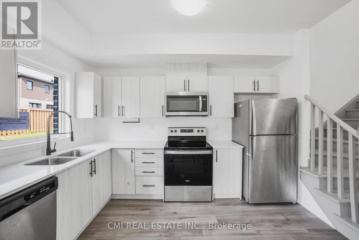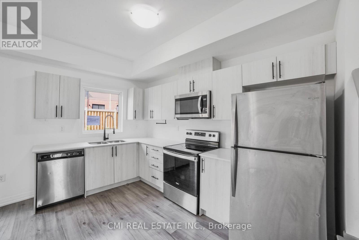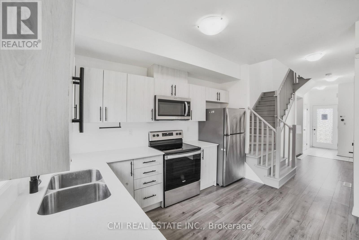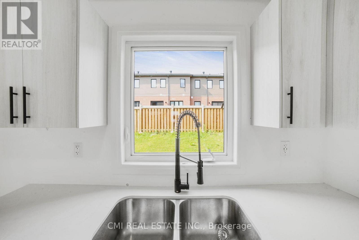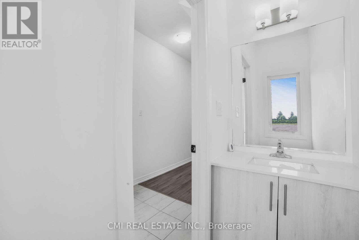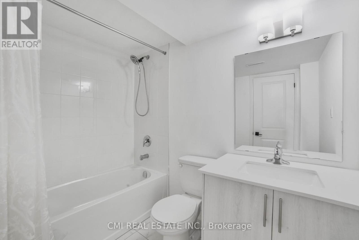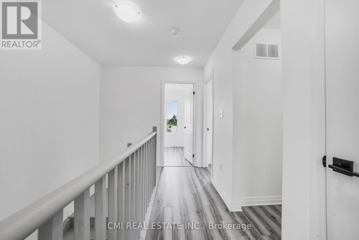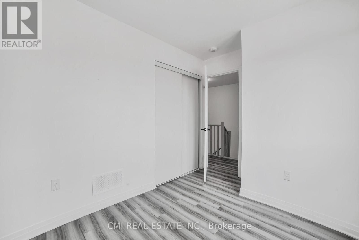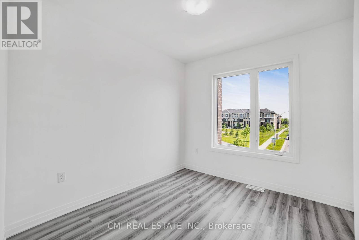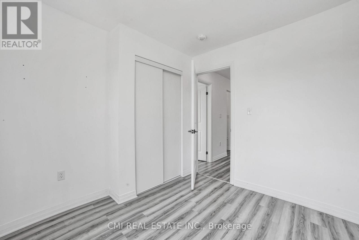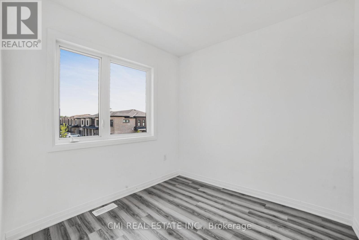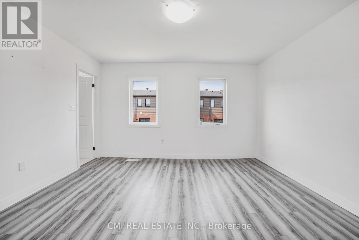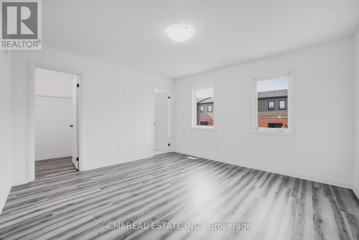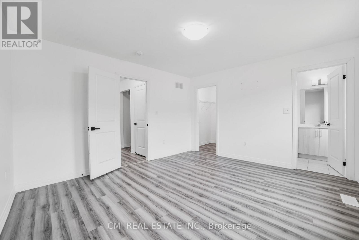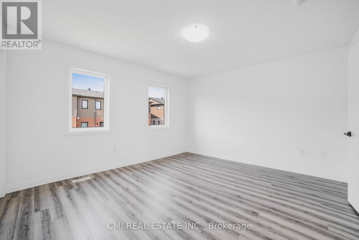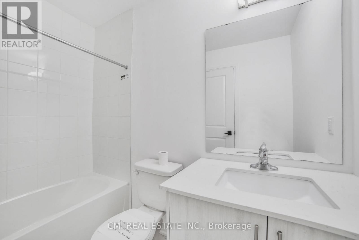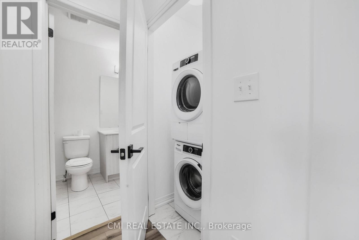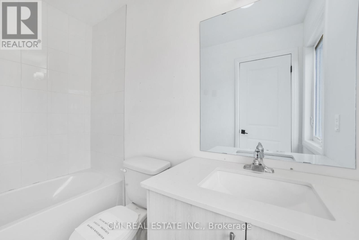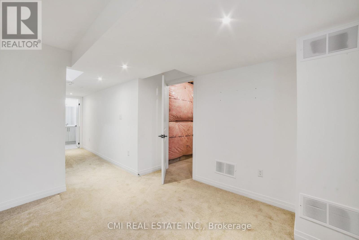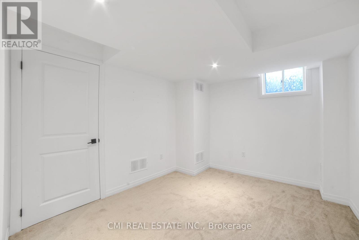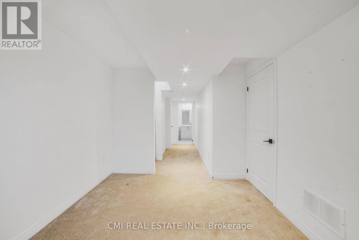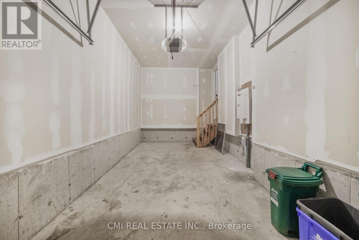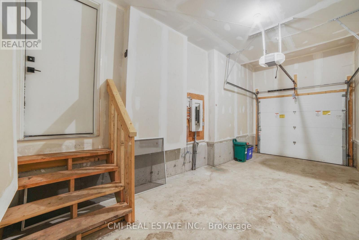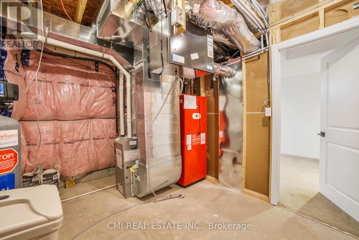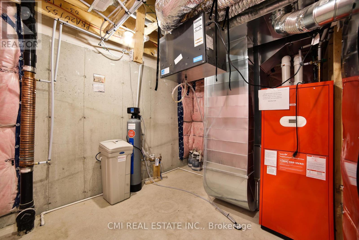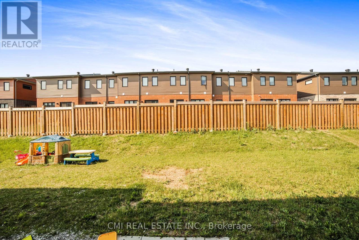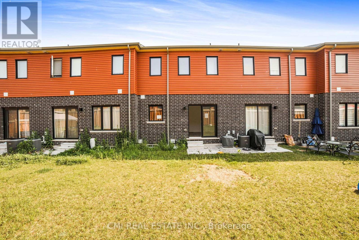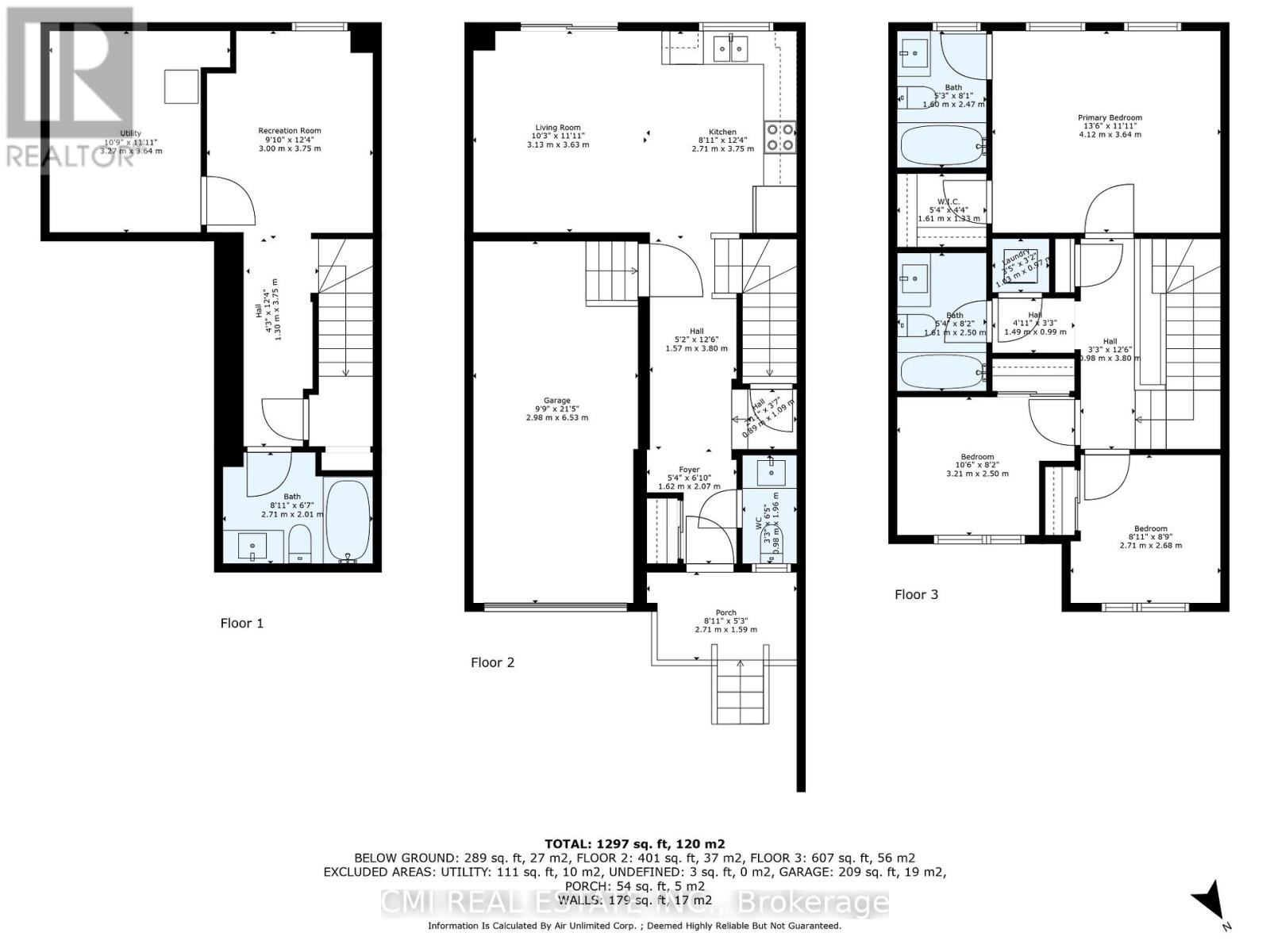4 Bedroom
4 Bathroom
1,100 - 1,500 ft2
Central Air Conditioning, Ventilation System
Forced Air
Landscaped
$649,900
Contemporary Newly-built Freehold townhouse located in sought-after Southeast Barrie offering over 1500sqft of total living space featuring 3+1beds, 4 baths in a modern open-concept layout w/ full finished bsmt! Situated right across the community park ideal for little ones; steps to top rated schools, parks, public transit, Barrie South Go, Lake Simcoe Waterfront, Golf, Hwy 400, & much more! Enjoy everything Barrie has to offer! Covered porch entry leads into bright foyer w/ 2-pc powder room. Step down the hall past convenient access to the garage - unloading groceries & kids is a breeze. Eat-in kitchen upgraded w/ tall modern cabinets, granite counters, & SS appliances. Spacious living room w/o to rear patio. *9ft ceilings on main level* Venture upstairs to find 3 well-sized beds, 2-4pc baths, & desirable laundry. Primary bedroom retreat w/ walk-in closet & 4-pc ensuite. *No carpet on main or upper level* All bathrooms w/ upgraded vanities. Fully finished versatile bsmt offers open rec space w/ 4-pc bath - can be used as guest accommodation, family room, home office, or nursery! Priced to sell! Book your private showing now! (id:62616)
Property Details
|
MLS® Number
|
S12231371 |
|
Property Type
|
Single Family |
|
Community Name
|
Painswick South |
|
Amenities Near By
|
Park, Schools, Public Transit |
|
Community Features
|
Community Centre |
|
Features
|
Cul-de-sac, Guest Suite |
|
Parking Space Total
|
2 |
|
Structure
|
Patio(s), Porch |
Building
|
Bathroom Total
|
4 |
|
Bedrooms Above Ground
|
3 |
|
Bedrooms Below Ground
|
1 |
|
Bedrooms Total
|
4 |
|
Age
|
0 To 5 Years |
|
Appliances
|
Water Heater |
|
Basement Development
|
Finished |
|
Basement Type
|
Full (finished) |
|
Construction Status
|
Insulation Upgraded |
|
Construction Style Attachment
|
Attached |
|
Cooling Type
|
Central Air Conditioning, Ventilation System |
|
Exterior Finish
|
Brick Veneer, Vinyl Siding |
|
Fire Protection
|
Controlled Entry |
|
Foundation Type
|
Poured Concrete |
|
Half Bath Total
|
1 |
|
Heating Fuel
|
Natural Gas |
|
Heating Type
|
Forced Air |
|
Stories Total
|
2 |
|
Size Interior
|
1,100 - 1,500 Ft2 |
|
Type
|
Row / Townhouse |
|
Utility Water
|
Municipal Water |
Parking
Land
|
Acreage
|
No |
|
Land Amenities
|
Park, Schools, Public Transit |
|
Landscape Features
|
Landscaped |
|
Sewer
|
Sanitary Sewer |
|
Size Depth
|
86 Ft ,10 In |
|
Size Frontage
|
19 Ft ,8 In |
|
Size Irregular
|
19.7 X 86.9 Ft |
|
Size Total Text
|
19.7 X 86.9 Ft |
|
Zoning Description
|
Mu2 (sp-543) |
Rooms
| Level |
Type |
Length |
Width |
Dimensions |
|
Second Level |
Primary Bedroom |
4.12 m |
3.64 m |
4.12 m x 3.64 m |
|
Second Level |
Bedroom 2 |
3.21 m |
2.5 m |
3.21 m x 2.5 m |
|
Second Level |
Bedroom 3 |
2.71 m |
2.68 m |
2.71 m x 2.68 m |
|
Second Level |
Laundry Room |
1.03 m |
0.97 m |
1.03 m x 0.97 m |
|
Main Level |
Foyer |
1.62 m |
2.07 m |
1.62 m x 2.07 m |
|
Main Level |
Kitchen |
2.71 m |
3.75 m |
2.71 m x 3.75 m |
|
Main Level |
Living Room |
3.13 m |
3.63 m |
3.13 m x 3.63 m |
https://www.realtor.ca/real-estate/28491159/79-gateland-drive-barrie-painswick-south-painswick-south

