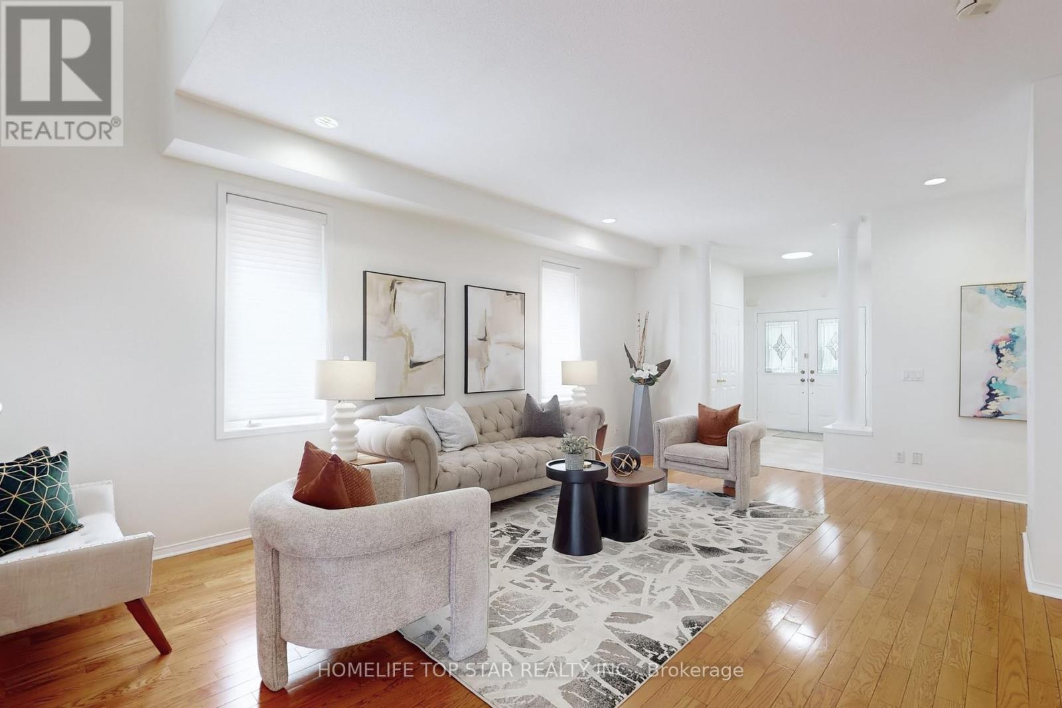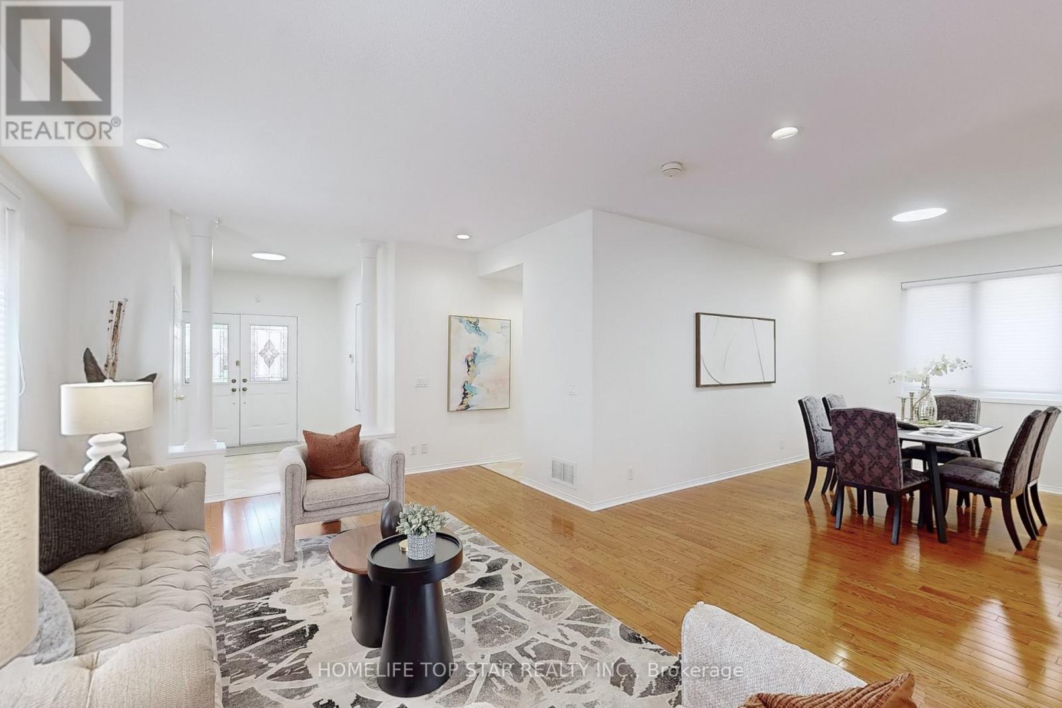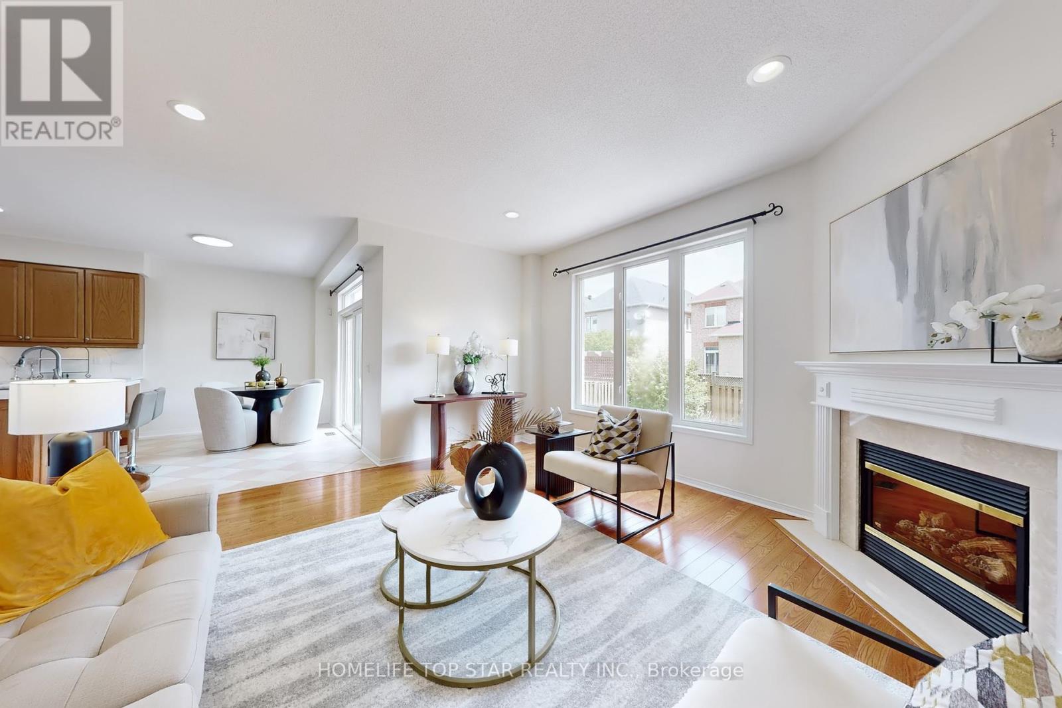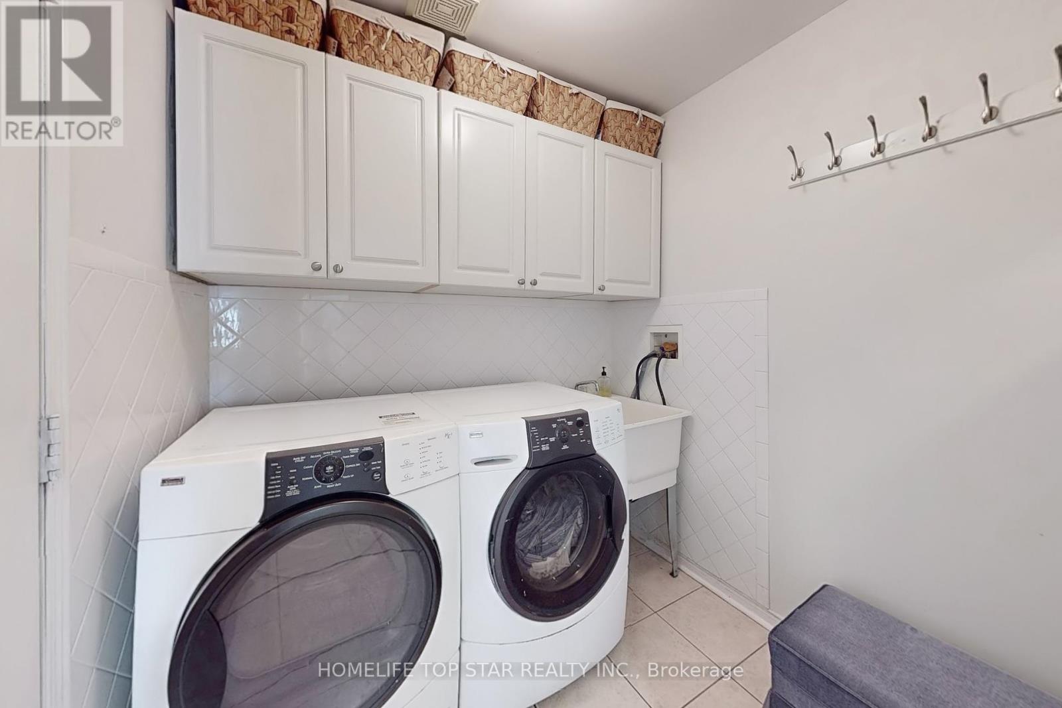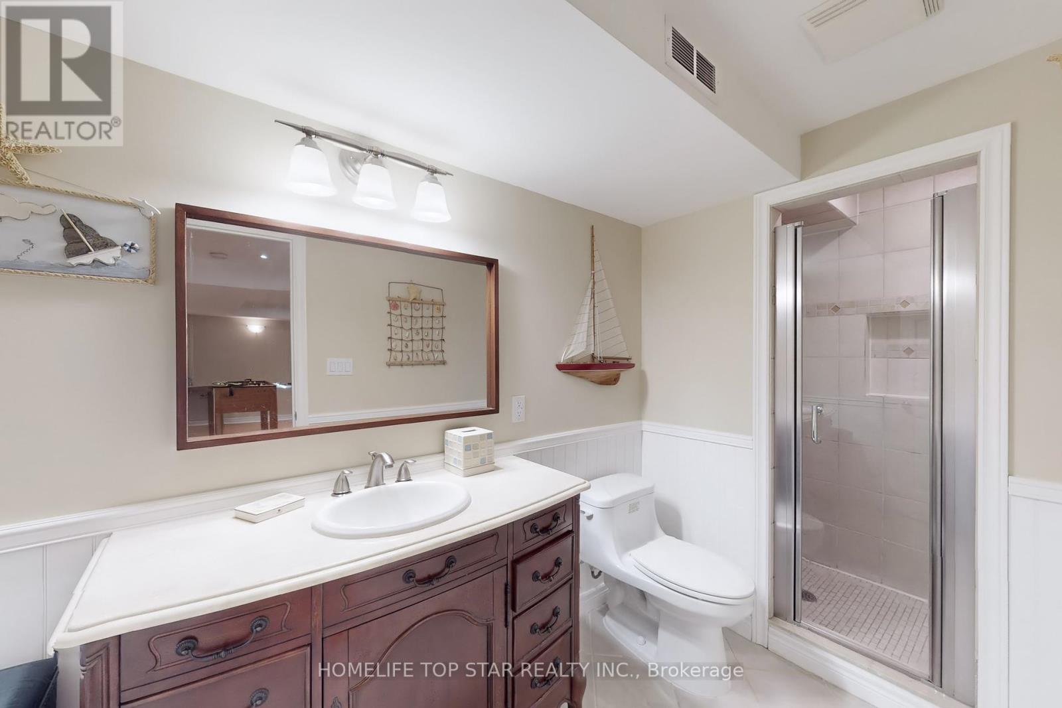5 Bedroom
4 Bathroom
2,500 - 3,000 ft2
Fireplace
Central Air Conditioning
Forced Air
$1,399,900
Beautiful Detached Home in the Highly Desirable Legacy Community Nestled in the sought-after Legacy neighborhood and surrounded by the scenic Rouge Valley nature trails and lush golf course greens, this meticulously maintained home has been lovingly cared for by its original owner. Featuring a bright and functional layout with abundant natural light and large windows, the home boasts 9 ceilings and hardwood flooring throughout the main and second levels (excluding the kitchen, bathrooms, basement and laundry room). The open-concept kitchen is enhanced with upgraded quartz countertops and backsplash, and a walkout to a spacious deck, perfect for outdoor entertaining. The kitchen overlooks a warm and inviting family room complete with a cozy gas fireplace. The main floor also includes a renovated 2-piece powder room (2024) and a convenient laundry room with direct access to the garage. Family room with Gas fireplace. Upstairs, you will find four generously sized bedrooms, including a primary suite with a separate sitting area, walk-in closets with built-in organizers, and a beautifully renovated 4-piece ensuite (2024).The finished basement offers a large recreation area, an additional bedroom, and a 3-piece washroom, ideal for extended family or guests. Conveniently located close to Rec. Centre, shopping , Hwy 407, Costco, golf clubs, and a wide range of amenities. (id:62616)
Property Details
|
MLS® Number
|
N12178474 |
|
Property Type
|
Single Family |
|
Community Name
|
Legacy |
|
Features
|
Carpet Free |
|
Parking Space Total
|
4 |
Building
|
Bathroom Total
|
4 |
|
Bedrooms Above Ground
|
4 |
|
Bedrooms Below Ground
|
1 |
|
Bedrooms Total
|
5 |
|
Appliances
|
Dishwasher, Dryer, Stove, Washer, Window Coverings, Refrigerator |
|
Basement Development
|
Finished |
|
Basement Type
|
N/a (finished) |
|
Construction Style Attachment
|
Detached |
|
Cooling Type
|
Central Air Conditioning |
|
Exterior Finish
|
Brick |
|
Fireplace Present
|
Yes |
|
Flooring Type
|
Hardwood, Laminate |
|
Foundation Type
|
Unknown |
|
Half Bath Total
|
1 |
|
Heating Fuel
|
Natural Gas |
|
Heating Type
|
Forced Air |
|
Stories Total
|
2 |
|
Size Interior
|
2,500 - 3,000 Ft2 |
|
Type
|
House |
|
Utility Water
|
Municipal Water |
Parking
Land
|
Acreage
|
No |
|
Sewer
|
Sanitary Sewer |
|
Size Depth
|
115 Ft ,8 In |
|
Size Frontage
|
37 Ft ,4 In |
|
Size Irregular
|
37.4 X 115.7 Ft |
|
Size Total Text
|
37.4 X 115.7 Ft |
Rooms
| Level |
Type |
Length |
Width |
Dimensions |
|
Second Level |
Primary Bedroom |
4.5 m |
4 m |
4.5 m x 4 m |
|
Second Level |
Sitting Room |
3.66 m |
2.41 m |
3.66 m x 2.41 m |
|
Second Level |
Bedroom 2 |
3.4 m |
3.48 m |
3.4 m x 3.48 m |
|
Second Level |
Bedroom 3 |
3.33 m |
3.34 m |
3.33 m x 3.34 m |
|
Second Level |
Bedroom 4 |
3.25 m |
3.07 m |
3.25 m x 3.07 m |
|
Basement |
Bedroom |
4.14 m |
3.66 m |
4.14 m x 3.66 m |
|
Basement |
Recreational, Games Room |
10.29 m |
6.48 m |
10.29 m x 6.48 m |
|
Main Level |
Living Room |
6.02 m |
3.84 m |
6.02 m x 3.84 m |
|
Main Level |
Dining Room |
3.7 m |
3.3 m |
3.7 m x 3.3 m |
|
Main Level |
Family Room |
4.53 m |
4.23 m |
4.53 m x 4.23 m |
|
Main Level |
Kitchen |
3.56 m |
4.4 m |
3.56 m x 4.4 m |
https://www.realtor.ca/real-estate/28377887/77-red-ash-drive-markham-legacy-legacy











