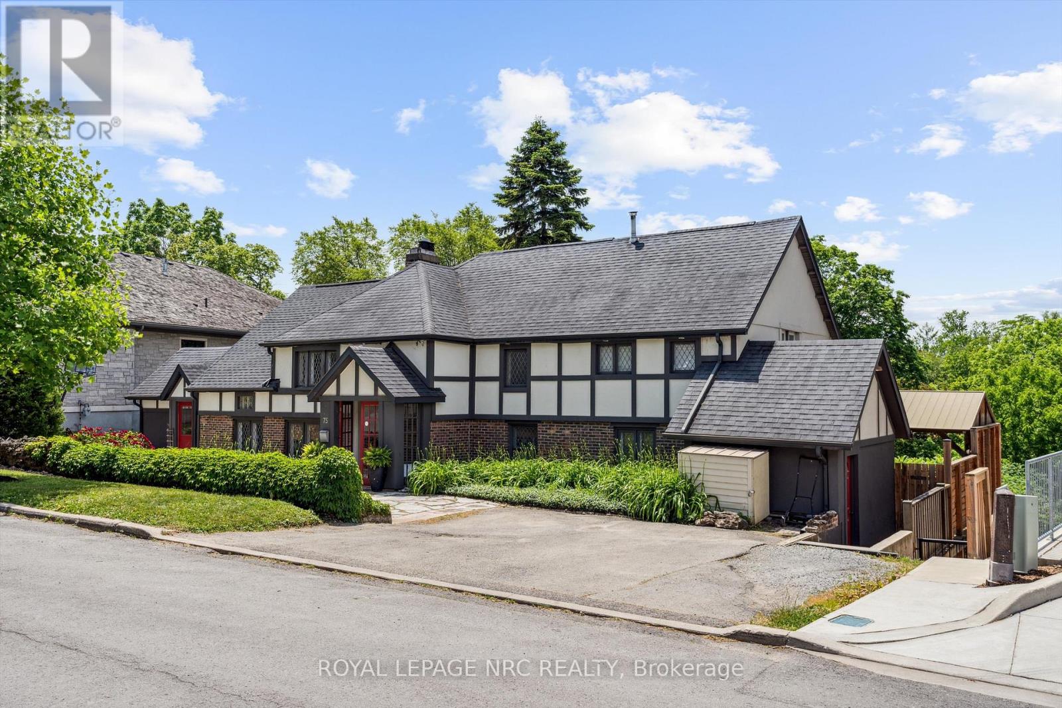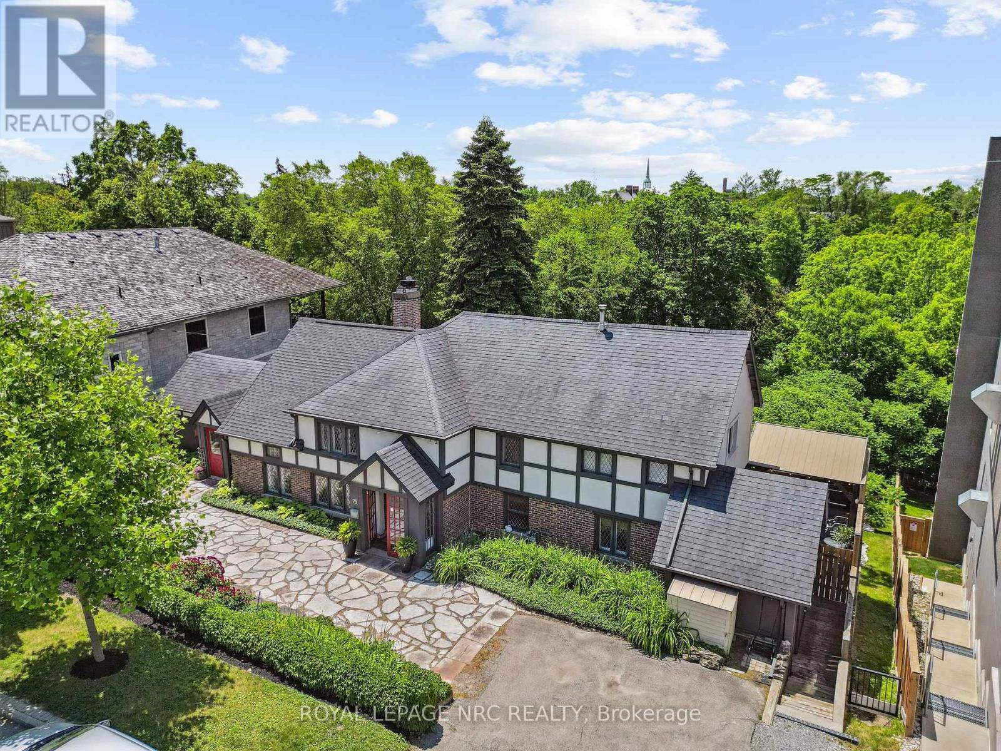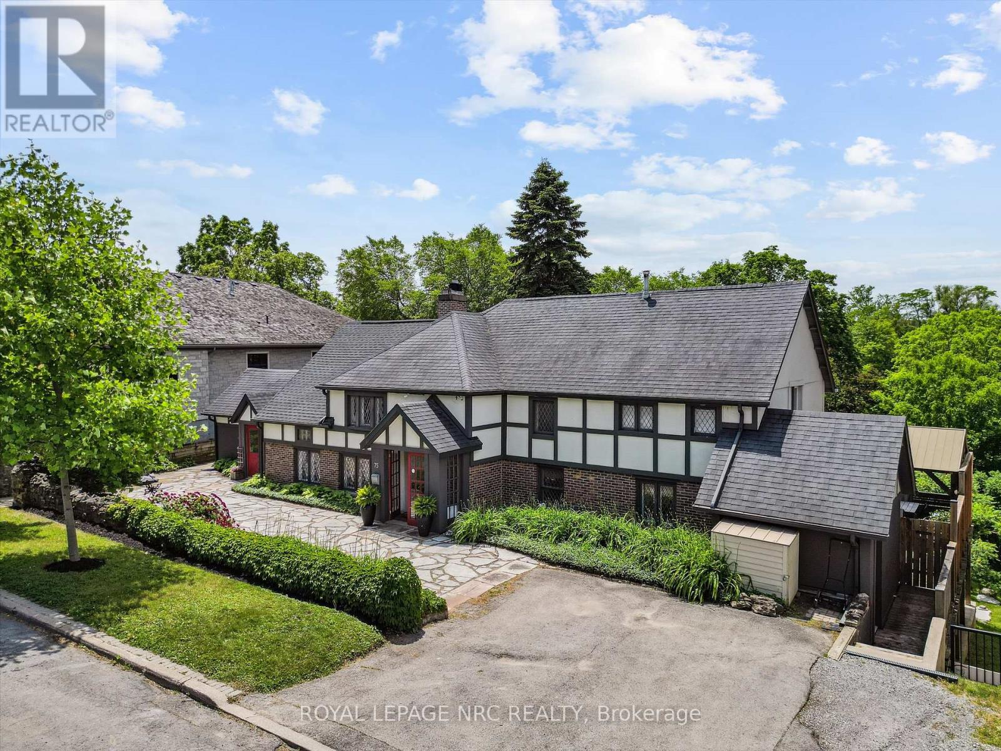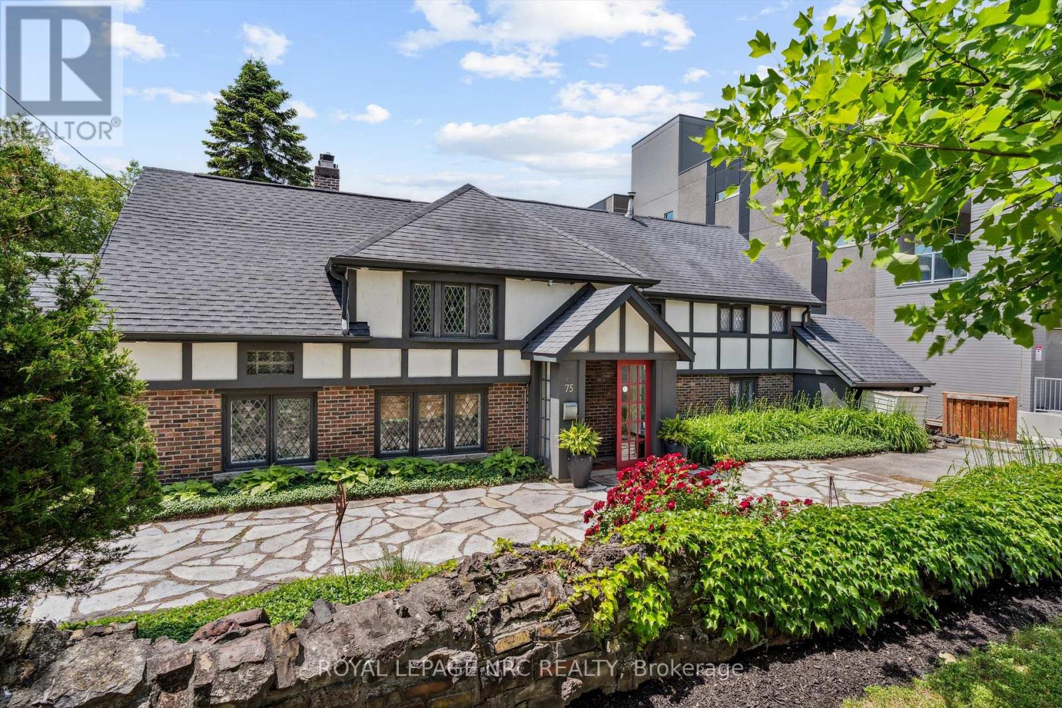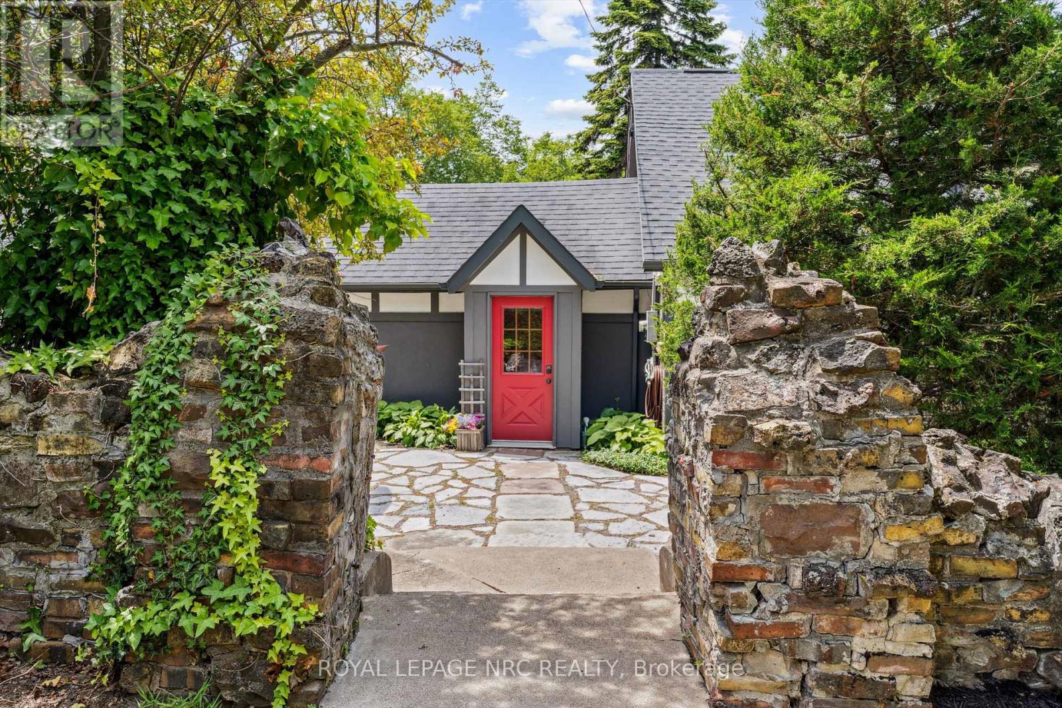75 Yates Street St. Catharines, Ontario L2R 5R7
$1,350,000
Welcome to 75 Yates Street, a beautifully updated 4-bedroom, 4-bathroom home perfectly positioned in one of St. Catharines most sought-after neighborhoods. Just a short walk from downtown, Montebello Park, the First Ontario Performing Arts Centre, and a vibrant mix of shops, restaurants, and amenities, this home offers exceptional lifestyle and location. Step inside to discover a custom-designed kitchen featuring a beautiful island, premium finishes, and ample space for entertaining and everyday living. The heart of the home is centered around a stunning two-sided fireplace that adds warmth and charm to both the living and dining areas.The backyard is a private paradise, backing onto a serene ravine with no rear neighbors. Enjoy summers by the gorgeous in-ground pool, host unforgettable gatherings, or simply unwind in the beautifully landscaped outdoor living space. A fully separate in-law suite provides incredible flexibility perfect for multi-generational living or as an income-generating rental. Adding even more value is a versatile wing of the home currently used as a salon and office, ideal for a work-from-home setup, studio, additional bedrooms, or even a private guest suite tailored to fit your lifestyle. This is more than a home it's an opportunity to enjoy comfort, convenience, and customization in a truly unbeatable setting. (id:62616)
Open House
This property has open houses!
2:00 pm
Ends at:4:00 pm
Property Details
| MLS® Number | X12229603 |
| Property Type | Single Family |
| Community Name | 451 - Downtown |
| Features | Wooded Area, Hilly, In-law Suite |
| Parking Space Total | 3 |
| Pool Type | Inground Pool |
| Structure | Deck |
| View Type | Valley View |
Building
| Bathroom Total | 4 |
| Bedrooms Above Ground | 4 |
| Bedrooms Total | 4 |
| Age | 51 To 99 Years |
| Amenities | Canopy, Fireplace(s) |
| Appliances | Water Meter, Water Heater |
| Basement Development | Finished |
| Basement Features | Apartment In Basement, Walk Out |
| Basement Type | N/a (finished) |
| Construction Style Attachment | Detached |
| Construction Style Other | Seasonal |
| Cooling Type | Central Air Conditioning |
| Exterior Finish | Stone, Stucco |
| Fireplace Present | Yes |
| Fireplace Total | 3 |
| Foundation Type | Poured Concrete, Block, Stone |
| Half Bath Total | 1 |
| Heating Fuel | Natural Gas |
| Heating Type | Other |
| Stories Total | 2 |
| Size Interior | 2,000 - 2,500 Ft2 |
| Type | House |
| Utility Water | Municipal Water |
Parking
| No Garage |
Land
| Acreage | No |
| Landscape Features | Landscaped |
| Sewer | Sanitary Sewer |
| Size Depth | 263 Ft ,1 In |
| Size Frontage | 85 Ft |
| Size Irregular | 85 X 263.1 Ft |
| Size Total Text | 85 X 263.1 Ft |
| Zoning Description | R2, G1 |
Rooms
| Level | Type | Length | Width | Dimensions |
|---|---|---|---|---|
| Second Level | Bedroom 3 | 3.55 m | 3.7 m | 3.55 m x 3.7 m |
| Second Level | Bathroom | 1.51 m | 3.55 m | 1.51 m x 3.55 m |
| Second Level | Bedroom | 3.13 m | 4.31 m | 3.13 m x 4.31 m |
| Second Level | Primary Bedroom | 6.12 m | 4.5 m | 6.12 m x 4.5 m |
| Second Level | Bathroom | 3.05 m | 5.38 m | 3.05 m x 5.38 m |
| Basement | Bedroom | 3.1 m | 3.45 m | 3.1 m x 3.45 m |
| Basement | Bathroom | 1.78 m | 2.42 m | 1.78 m x 2.42 m |
| Basement | Great Room | 5.75 m | 3.5 m | 5.75 m x 3.5 m |
| Main Level | Living Room | 7.91 m | 4.11 m | 7.91 m x 4.11 m |
| Main Level | Kitchen | 6.14 m | 3.51 m | 6.14 m x 3.51 m |
| Main Level | Dining Room | 6.14 m | 4.51 m | 6.14 m x 4.51 m |
| Main Level | Mud Room | 3.91 m | 2.68 m | 3.91 m x 2.68 m |
| Ground Level | Other | 5.81 m | 3.58 m | 5.81 m x 3.58 m |
| Ground Level | Office | 3.55 m | 3.05 m | 3.55 m x 3.05 m |
| Ground Level | Bathroom | 0.92 m | 1.51 m | 0.92 m x 1.51 m |
https://www.realtor.ca/real-estate/28486744/75-yates-street-st-catharines-downtown-451-downtown
Contact Us
Contact us for more information

