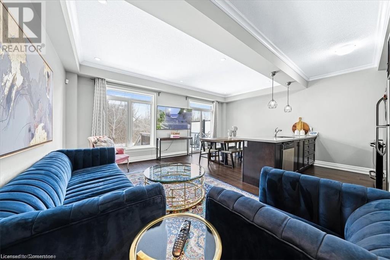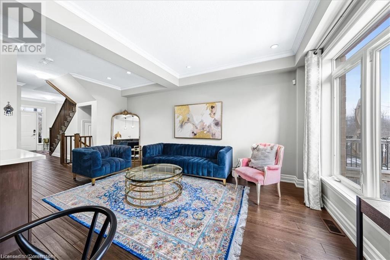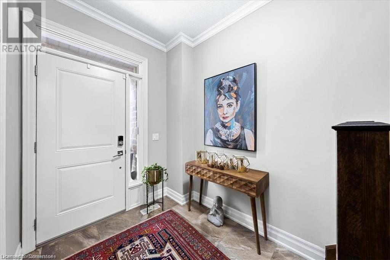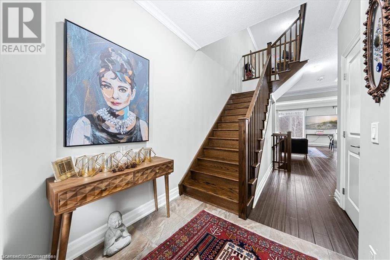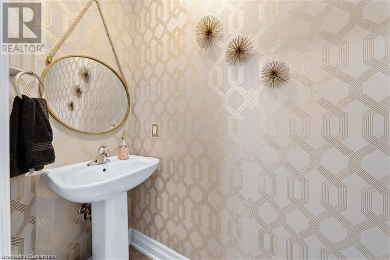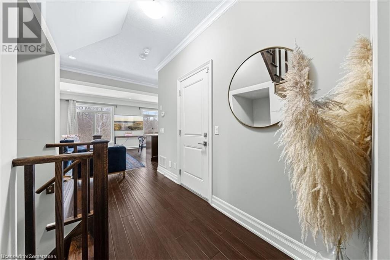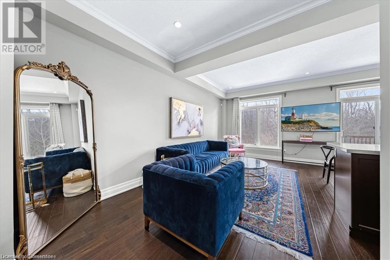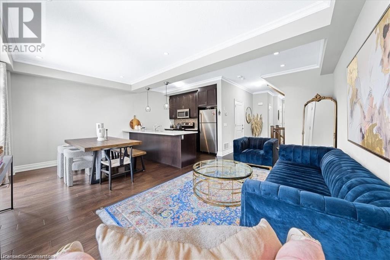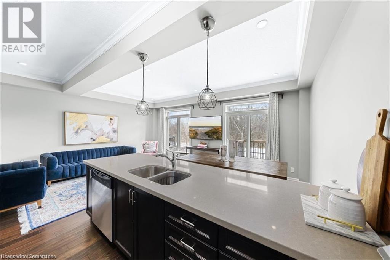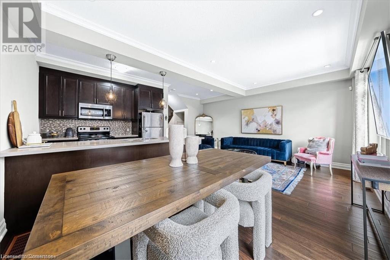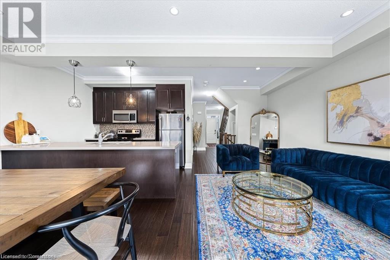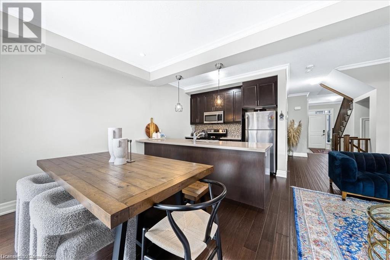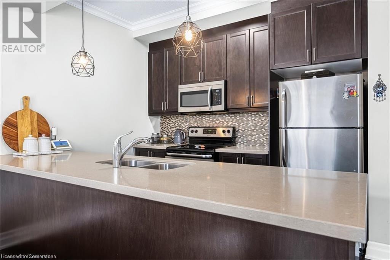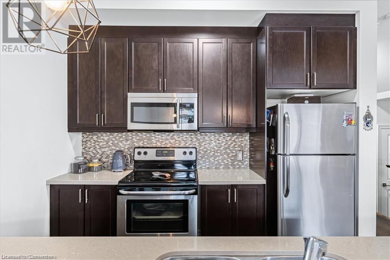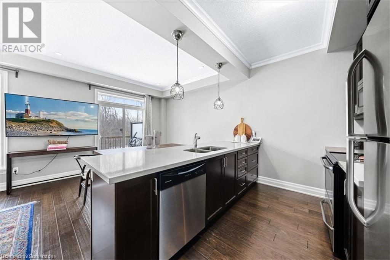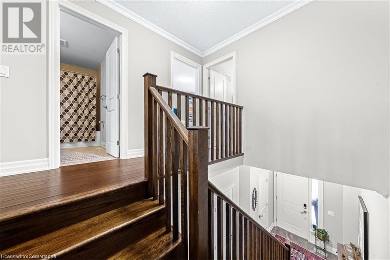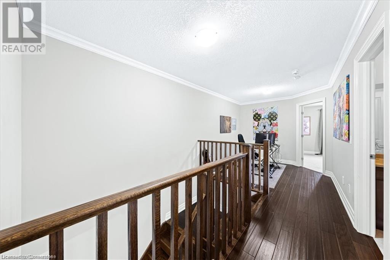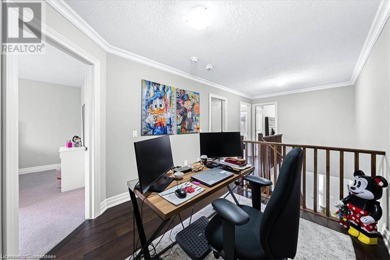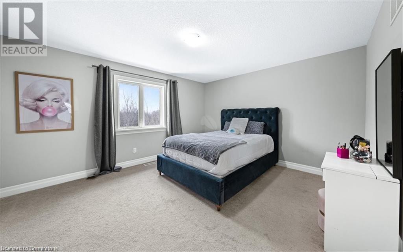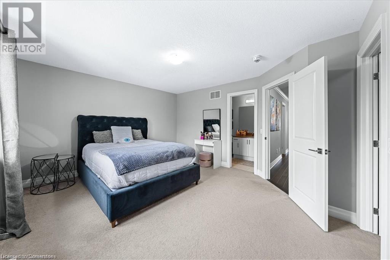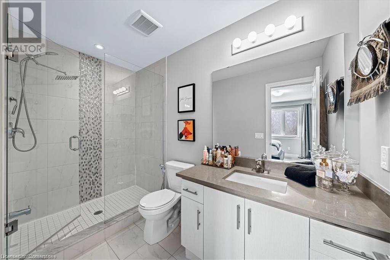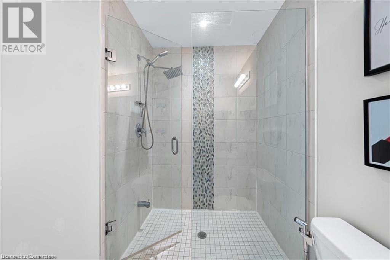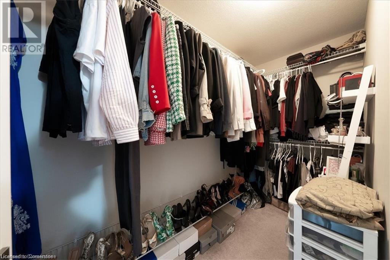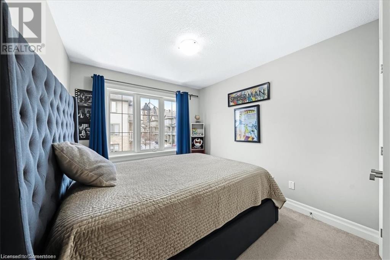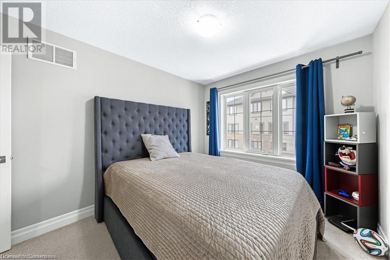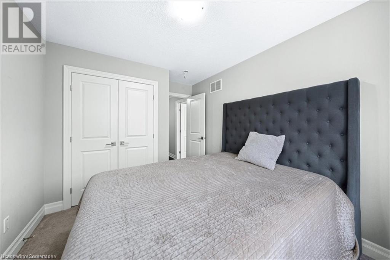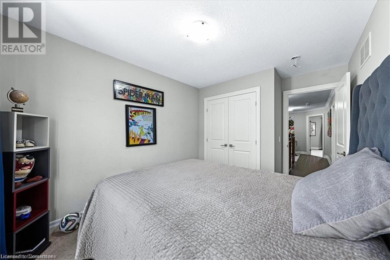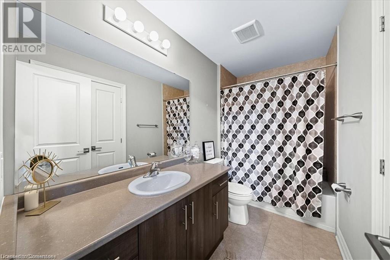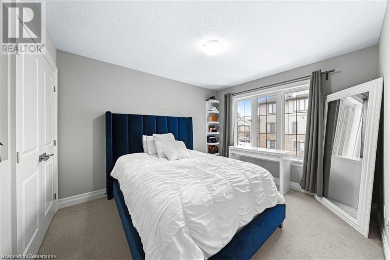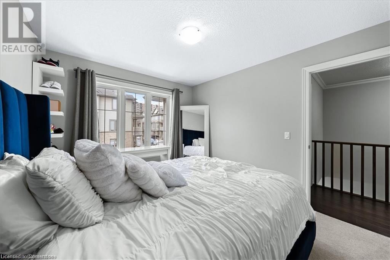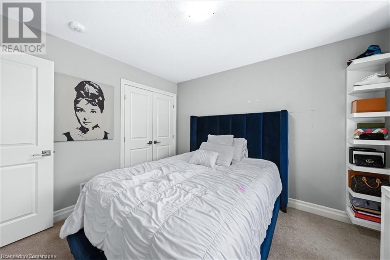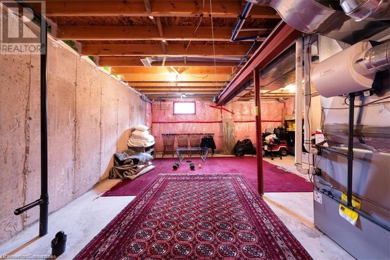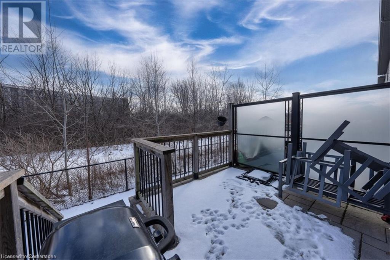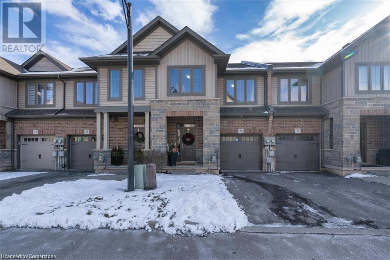75 Southshore Crescent Stoney Creek, Ontario L8E 0J3
3 Bedroom
3 Bathroom
1,500 ft2
2 Level
Central Air Conditioning
Forced Air
$3,000 Monthly
Live the lake lifestyle in this beautifully upgraded 3-bedroom, 2.5-bath townhouse! Featuring hand-scraped hardwood floors, a modern open-concept layout, and a chef’s kitchen with stone countertops and stainless steel appliances. The primary suite includes a spa-like ensuite with a custom glass shower, plus two spacious bedrooms and a full bath perfect for family or guests. Enjoy direct access to a trail and greenspace leading to the beach, with parks, dining, and amenities just minutes away. Comfort, style, and convenience all in one! (id:62616)
Property Details
| MLS® Number | 40754202 |
| Property Type | Single Family |
| Equipment Type | Water Heater |
| Features | Paved Driveway |
| Parking Space Total | 2 |
| Rental Equipment Type | Water Heater |
Building
| Bathroom Total | 3 |
| Bedrooms Above Ground | 3 |
| Bedrooms Total | 3 |
| Appliances | Dishwasher, Dryer, Refrigerator, Stove |
| Architectural Style | 2 Level |
| Basement Development | Unfinished |
| Basement Type | Full (unfinished) |
| Constructed Date | 2016 |
| Construction Style Attachment | Attached |
| Cooling Type | Central Air Conditioning |
| Exterior Finish | Brick, Stone, Vinyl Siding |
| Foundation Type | Poured Concrete |
| Half Bath Total | 1 |
| Heating Fuel | Natural Gas |
| Heating Type | Forced Air |
| Stories Total | 2 |
| Size Interior | 1,500 Ft2 |
| Type | Row / Townhouse |
| Utility Water | Municipal Water |
Parking
| Attached Garage |
Land
| Access Type | Highway Nearby |
| Acreage | No |
| Sewer | Municipal Sewage System |
| Size Depth | 82 Ft |
| Size Frontage | 21 Ft |
| Size Total Text | Under 1/2 Acre |
| Zoning Description | R6 |
Rooms
| Level | Type | Length | Width | Dimensions |
|---|---|---|---|---|
| Second Level | 4pc Bathroom | 10'1'' x 5'0'' | ||
| Second Level | Bedroom | 9'4'' x 10'8'' | ||
| Second Level | Bedroom | 10'7'' x 11'9'' | ||
| Second Level | 3pc Bathroom | 10'1'' x 4'9'' | ||
| Second Level | Primary Bedroom | 15'4'' x 13'1'' | ||
| Basement | Exercise Room | 20'8'' x 39'1'' | ||
| Main Level | 2pc Bathroom | 2'11'' x 6'8'' | ||
| Main Level | Eat In Kitchen | 10'7'' x 18'7'' | ||
| Main Level | Living Room | 9'4'' x 19'2'' |
https://www.realtor.ca/real-estate/28649527/75-southshore-crescent-stoney-creek
Contact Us
Contact us for more information

