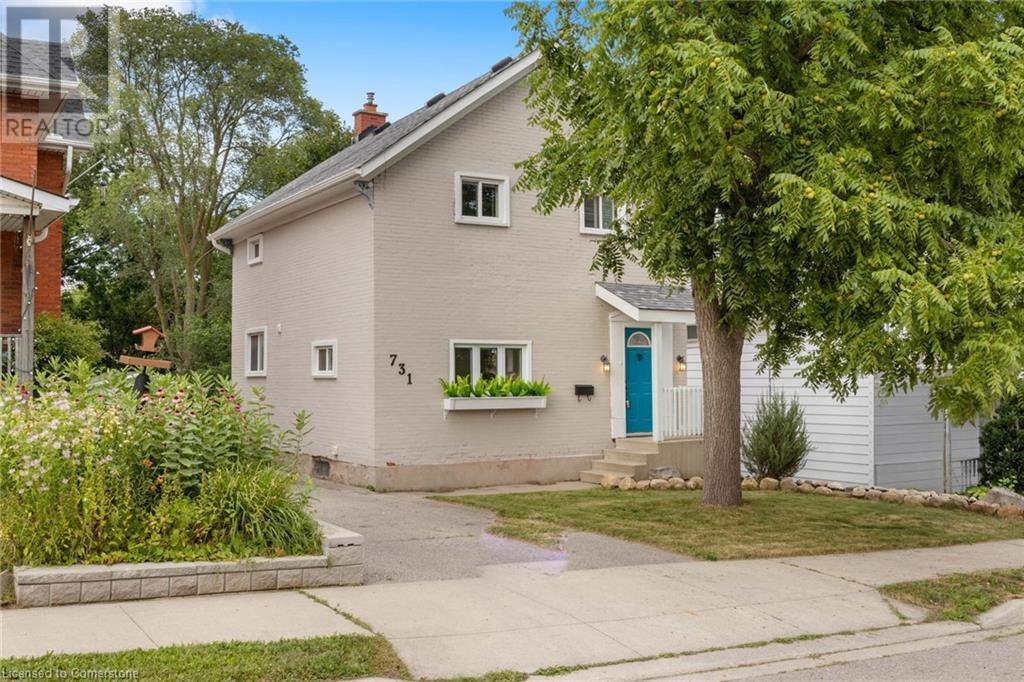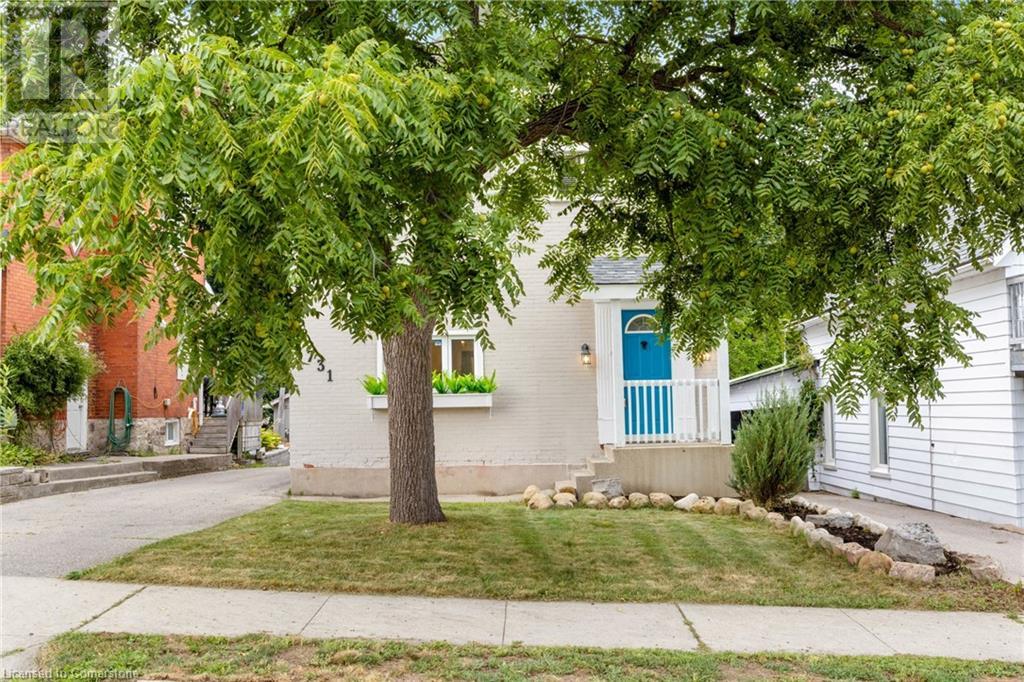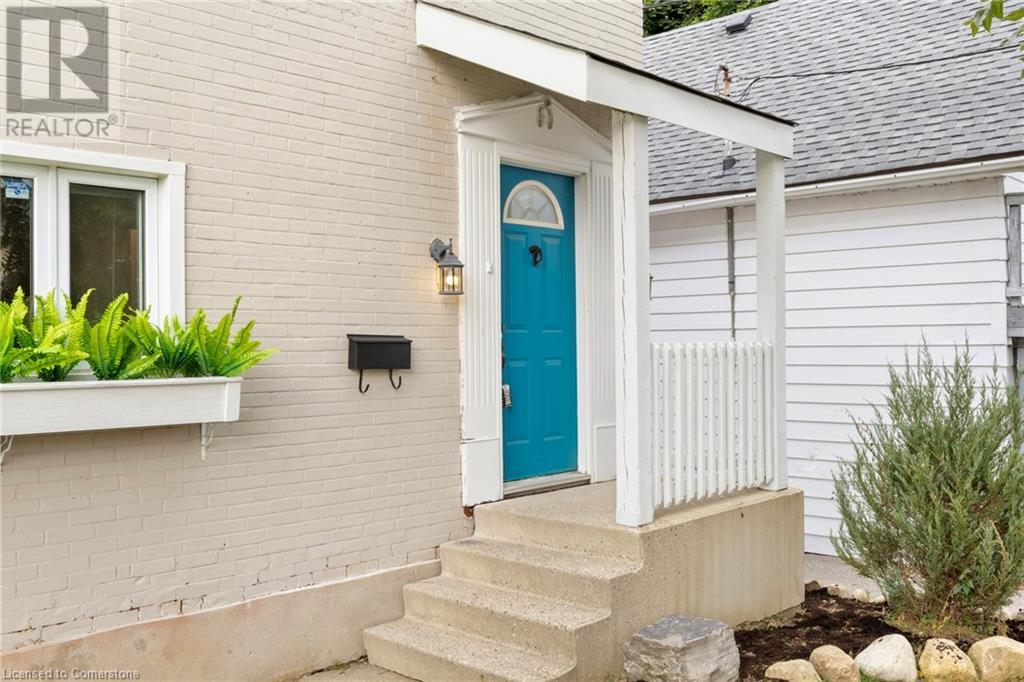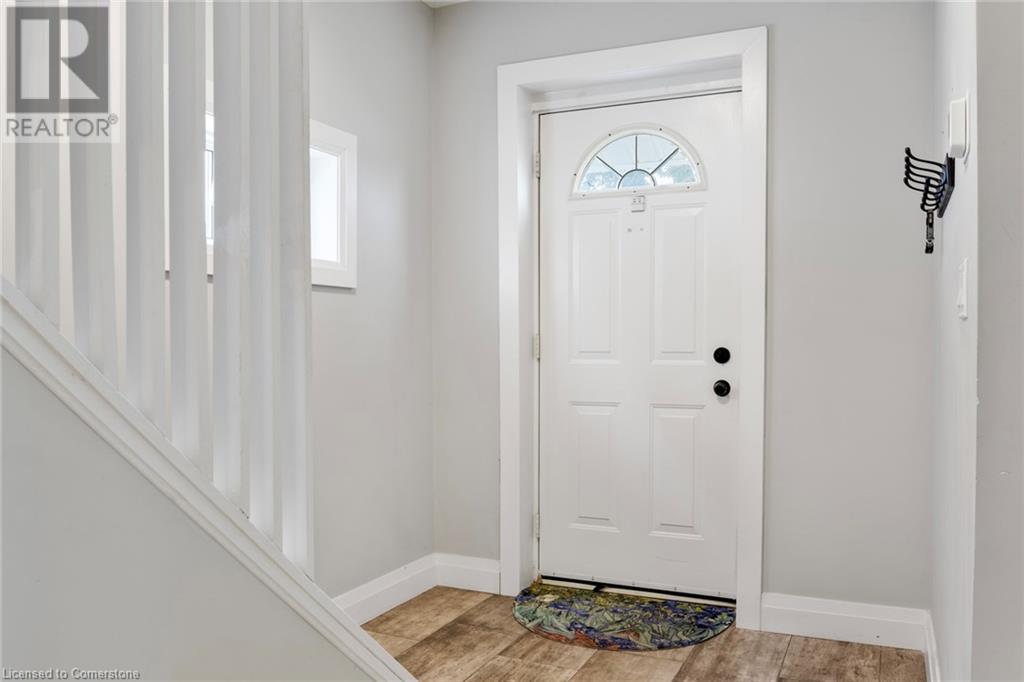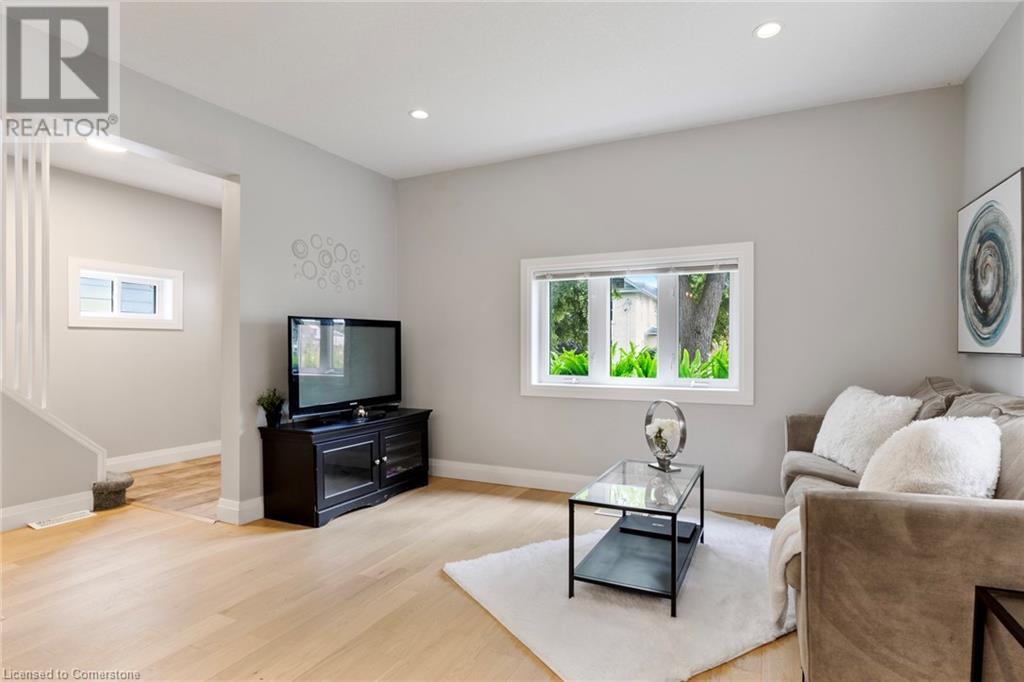3 Bedroom
2 Bathroom
1,345 ft2
2 Level
Central Air Conditioning
Forced Air
$549,900
Tucked away on a quiet street in one of Preston’s most beloved historic neighborhoods, this delightful 3-bedroom, 1.5-bath home offers timeless charm, modern comfort, and an unbeatable location—just a short stroll from the vibrant heart of town. From the moment you step inside, you're welcomed by a bright, airy main floor with a carpet-free, open-concept layout that feels both spacious and inviting. The beautifully updated kitchen is the true heart of the home—thoughtfully designed with stylish finishes and plenty of space for cooking, gathering, and everyday living. Upstairs, you’ll find three spacious bedrooms and a well-appointed full bath—perfect for a growing family, guests, or creating that dreamy home office. Step outside and you’ll discover a peaceful backyard, where mature trees and quiet surroundings create the perfect setting for morning coffee, afternoon reading, or evenings under the stars. Just steps from Preston’s shops, cafes, walking trails, schools, and transit, this home offers everyday conveniences close at hand. It’s the kind of place where your story continues—in comfort and style. (id:62616)
Property Details
|
MLS® Number
|
40750865 |
|
Property Type
|
Single Family |
|
Amenities Near By
|
Park, Place Of Worship, Playground, Public Transit, Schools, Shopping |
|
Community Features
|
Quiet Area |
|
Equipment Type
|
Water Heater |
|
Features
|
Shared Driveway |
|
Parking Space Total
|
3 |
|
Rental Equipment Type
|
Water Heater |
Building
|
Bathroom Total
|
2 |
|
Bedrooms Above Ground
|
3 |
|
Bedrooms Total
|
3 |
|
Appliances
|
Dishwasher, Microwave, Refrigerator, Stove |
|
Architectural Style
|
2 Level |
|
Basement Development
|
Unfinished |
|
Basement Type
|
Partial (unfinished) |
|
Constructed Date
|
1908 |
|
Construction Style Attachment
|
Detached |
|
Cooling Type
|
Central Air Conditioning |
|
Exterior Finish
|
Brick, Metal |
|
Half Bath Total
|
1 |
|
Heating Fuel
|
Natural Gas |
|
Heating Type
|
Forced Air |
|
Stories Total
|
2 |
|
Size Interior
|
1,345 Ft2 |
|
Type
|
House |
|
Utility Water
|
Municipal Water |
Parking
Land
|
Access Type
|
Highway Access, Highway Nearby |
|
Acreage
|
No |
|
Land Amenities
|
Park, Place Of Worship, Playground, Public Transit, Schools, Shopping |
|
Sewer
|
Municipal Sewage System |
|
Size Depth
|
165 Ft |
|
Size Frontage
|
30 Ft |
|
Size Irregular
|
0.11 |
|
Size Total
|
0.11 Ac|under 1/2 Acre |
|
Size Total Text
|
0.11 Ac|under 1/2 Acre |
|
Zoning Description
|
R5 |
Rooms
| Level |
Type |
Length |
Width |
Dimensions |
|
Second Level |
Primary Bedroom |
|
|
11'2'' x 12'9'' |
|
Second Level |
Bedroom |
|
|
9'8'' x 12'9'' |
|
Second Level |
Bedroom |
|
|
12'10'' x 9'8'' |
|
Second Level |
4pc Bathroom |
|
|
8'1'' x 6'1'' |
|
Main Level |
Mud Room |
|
|
14'11'' x 6'8'' |
|
Main Level |
Living Room |
|
|
13'10'' x 12'10'' |
|
Main Level |
Kitchen |
|
|
11'11'' x 12'8'' |
|
Main Level |
Dining Room |
|
|
9'3'' x 12'8'' |
|
Main Level |
2pc Bathroom |
|
|
7'0'' x 3'2'' |
https://www.realtor.ca/real-estate/28670875/731-william-street-cambridge

