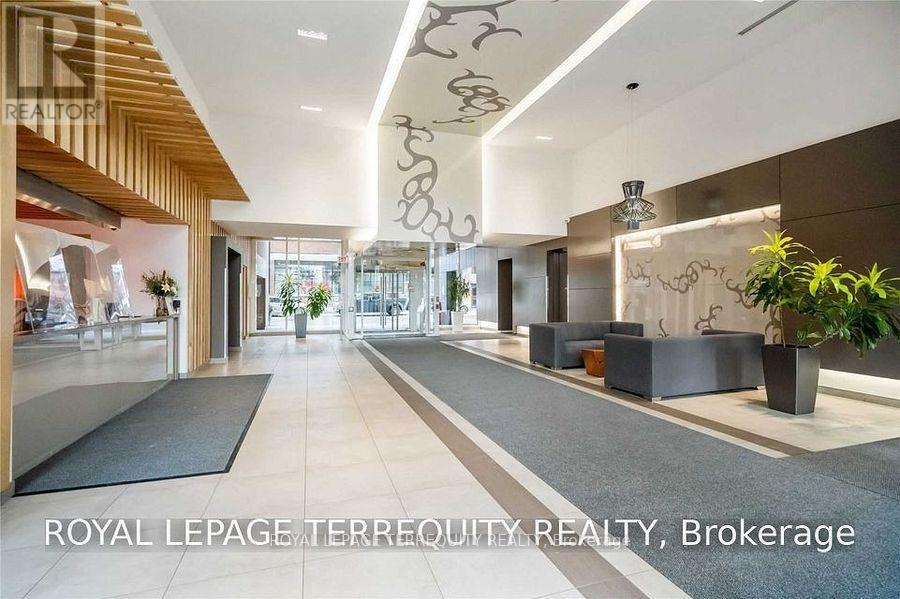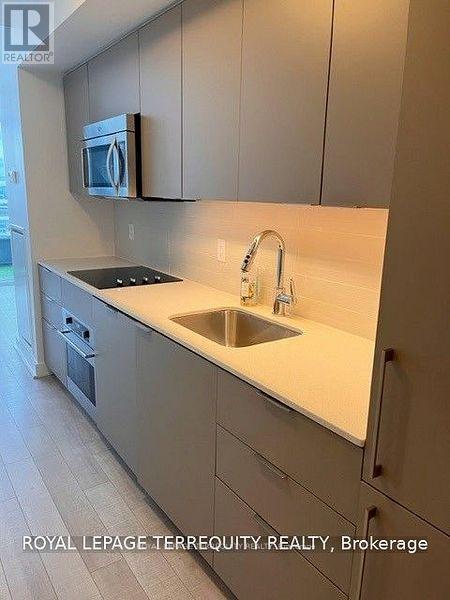1 Bedroom
2 Bathroom
500 - 599 ft2
Central Air Conditioning
Forced Air
$2,500 Monthly
Discover Work & Play Lofts in the heart of Liberty Village. Enjoy all the conveniences of 24 24-hour grocery store, trendy shops, restaurants, and cafes. Conveniently located close to the TTC and GO transit, and just minutes away from the Financial District, The Gardner, Lakeshore, and The Lake.This gorgeous, boutique building features a 1-bedroom, 2-bathroom Loft that is flooded with sunlight. The bright and spacious layout offers a wonderful open-concept design, highlighted by 17-foot floor-to-ceiling windows. The European chef's kitchen comes equipped with built-in appliances, and there's a walkout balcony with stunning north/east views. The primary bedroom includes a 4-piece ensuite and a new Stackable washer and dryer. Amenities include:- Conference Rooms- Full gym- Dog wash station- Basketball court- Yoga room- Art gallery- Business Rooms- Guest Suites- Concierge services- Party room- Bike rack for cyclists- Lots of Visitor Parking Please note: There is no parking included, but rental spots are available. all light fixtures will be replaced Thank you (id:62616)
Property Details
|
MLS® Number
|
C12188332 |
|
Property Type
|
Single Family |
|
Community Name
|
Niagara |
|
Amenities Near By
|
Park, Public Transit |
|
Community Features
|
Pets Not Allowed |
|
Features
|
Cul-de-sac, Balcony, Carpet Free |
|
View Type
|
View |
Building
|
Bathroom Total
|
2 |
|
Bedrooms Above Ground
|
1 |
|
Bedrooms Total
|
1 |
|
Age
|
11 To 15 Years |
|
Amenities
|
Exercise Centre, Recreation Centre, Visitor Parking, Storage - Locker, Security/concierge |
|
Appliances
|
Oven - Built-in, Range, Blinds, Dishwasher, Dryer, Microwave, Stove, Washer, Refrigerator |
|
Cooling Type
|
Central Air Conditioning |
|
Exterior Finish
|
Brick |
|
Fire Protection
|
Smoke Detectors |
|
Flooring Type
|
Hardwood, Ceramic |
|
Half Bath Total
|
1 |
|
Heating Fuel
|
Natural Gas |
|
Heating Type
|
Forced Air |
|
Size Interior
|
500 - 599 Ft2 |
|
Type
|
Apartment |
Parking
Land
|
Acreage
|
No |
|
Land Amenities
|
Park, Public Transit |
Rooms
| Level |
Type |
Length |
Width |
Dimensions |
|
Flat |
Kitchen |
3.65 m |
1.81 m |
3.65 m x 1.81 m |
|
Flat |
Living Room |
3.21 m |
2.94 m |
3.21 m x 2.94 m |
|
Flat |
Bathroom |
1.3 m |
1.19 m |
1.3 m x 1.19 m |
|
Upper Level |
Primary Bedroom |
3.01 m |
2.71 m |
3.01 m x 2.71 m |
|
Upper Level |
Bathroom |
2.2 m |
1.6 m |
2.2 m x 1.6 m |
https://www.realtor.ca/real-estate/28399589/723-5-hanna-avenue-toronto-niagara-niagara






















