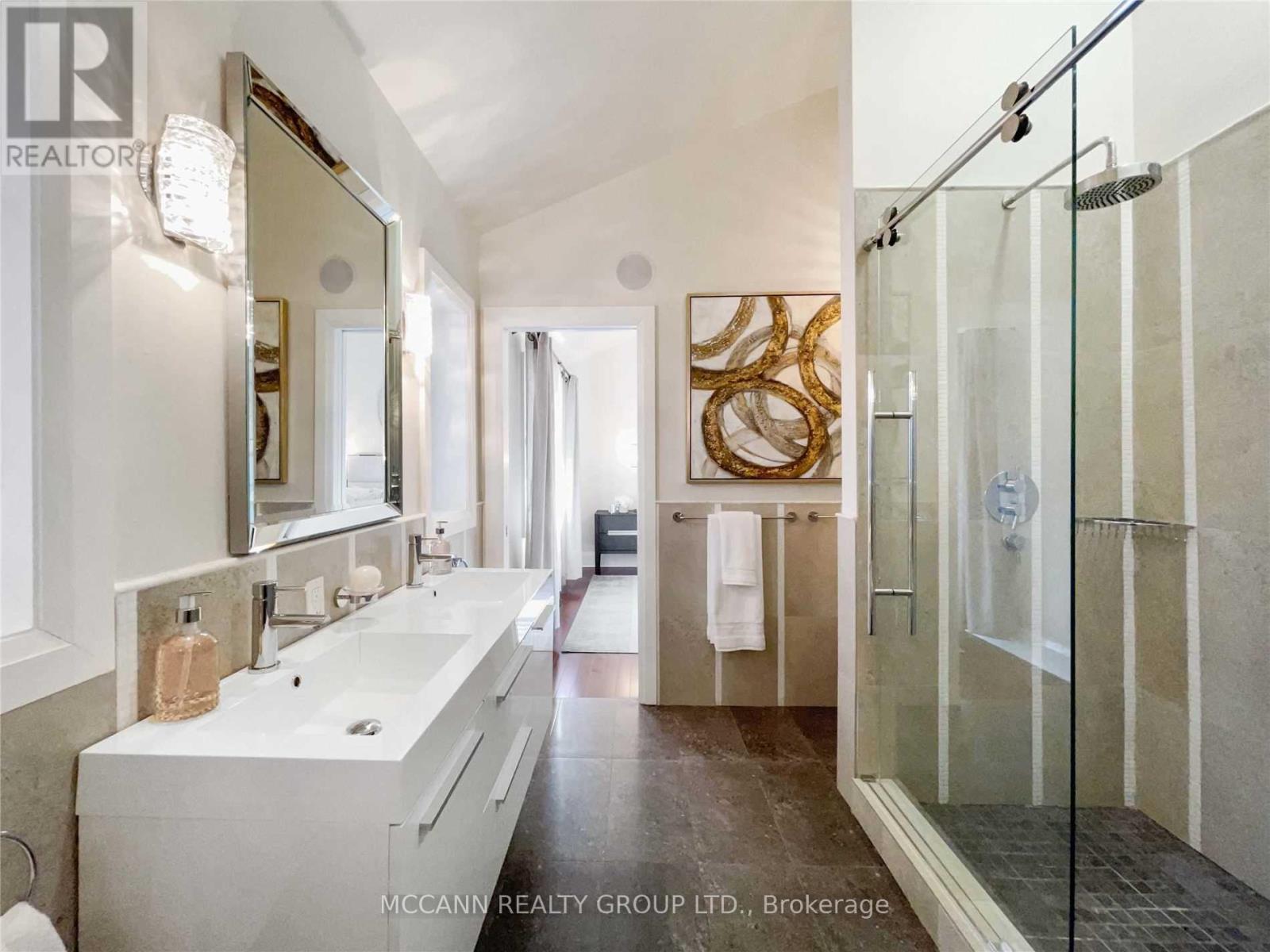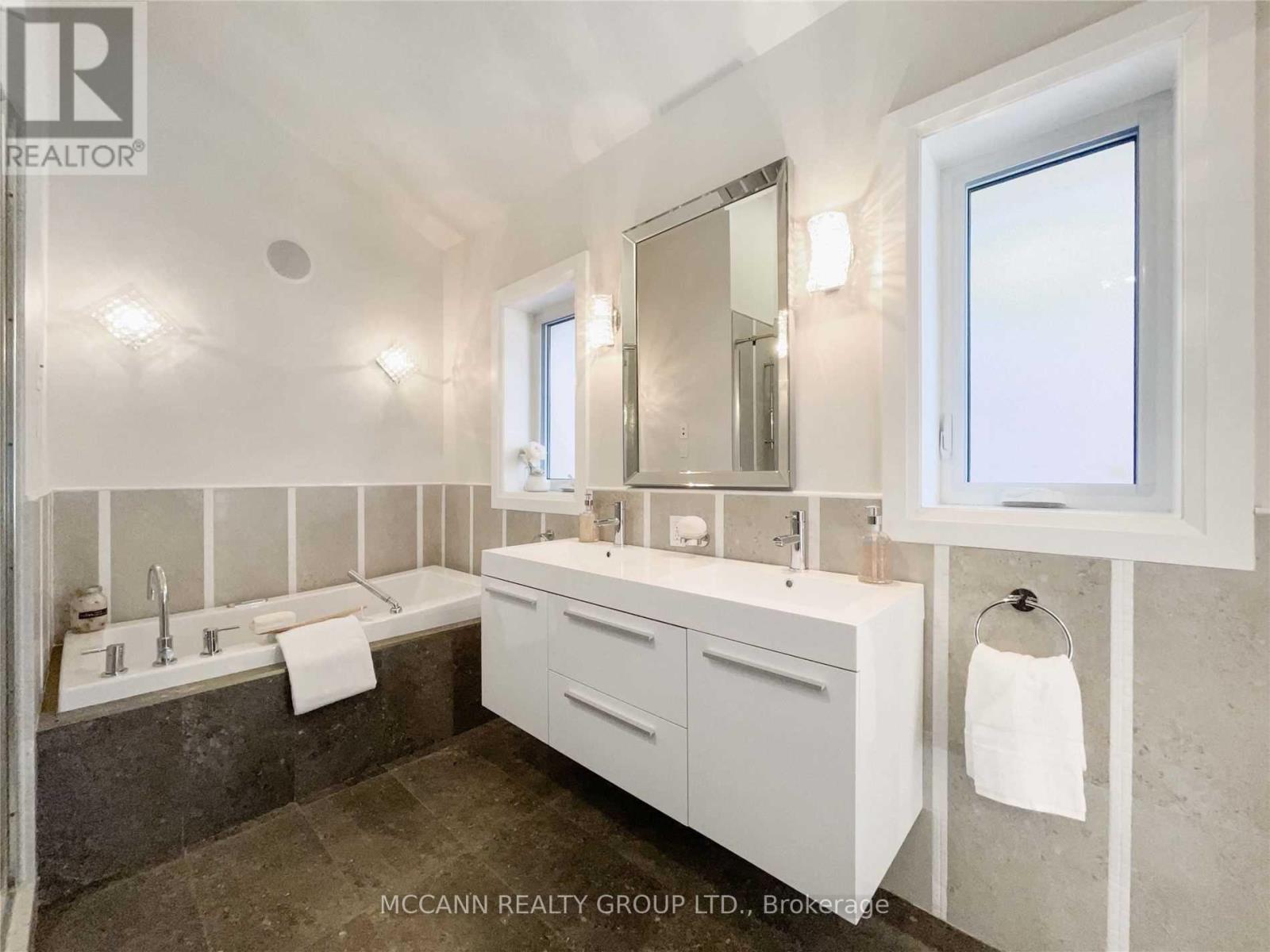3 Bedroom
4 Bathroom
1,100 - 1,500 ft2
Bungalow
Fireplace
Central Air Conditioning
Forced Air
$5,880 Monthly
Stunning Modern Ranch-Style Bungalow in Coveted Bayview VillageExperience luxury living in this beautifully renovated modern ranch bungalow, ideally situated in the highly sought-after Bayview Village neighborhood. Featuring soaring vaulted ceilings, a sophisticated open-concept living and dining area, and a fully finished basement with office or in-law suite potential and a separate entrance.Highlights include a double car garage, two cozy fireplaces, two full kitchens, built-in sound system, and a spacious primary bedroom retreat complete with a 5-piece ensuite and a walk-in closet with custom built-in organizers.Just a 5-minute walk to Bessarion Station and close to Hwy 401, DVP, scenic ravines, and located within the prestigious Earl Haig School district. (id:62616)
Property Details
|
MLS® Number
|
C12178551 |
|
Property Type
|
Single Family |
|
Community Name
|
Bayview Village |
|
Amenities Near By
|
Hospital, Park, Place Of Worship, Public Transit, Schools |
|
Features
|
Ravine, Sump Pump |
|
Parking Space Total
|
6 |
Building
|
Bathroom Total
|
4 |
|
Bedrooms Above Ground
|
2 |
|
Bedrooms Below Ground
|
1 |
|
Bedrooms Total
|
3 |
|
Appliances
|
Oven - Built-in, Garage Door Opener Remote(s), Dishwasher, Dryer, Garage Door Opener, Microwave, Oven, Alarm System, Two Stoves, Washer, Two Refrigerators |
|
Architectural Style
|
Bungalow |
|
Basement Development
|
Finished |
|
Basement Features
|
Separate Entrance |
|
Basement Type
|
N/a (finished) |
|
Construction Style Attachment
|
Detached |
|
Cooling Type
|
Central Air Conditioning |
|
Exterior Finish
|
Brick, Stucco |
|
Fireplace Present
|
Yes |
|
Flooring Type
|
Hardwood, Tile |
|
Foundation Type
|
Block |
|
Half Bath Total
|
1 |
|
Heating Fuel
|
Natural Gas |
|
Heating Type
|
Forced Air |
|
Stories Total
|
1 |
|
Size Interior
|
1,100 - 1,500 Ft2 |
|
Type
|
House |
|
Utility Water
|
Municipal Water |
Parking
Land
|
Acreage
|
No |
|
Land Amenities
|
Hospital, Park, Place Of Worship, Public Transit, Schools |
|
Sewer
|
Sanitary Sewer |
|
Size Depth
|
51 Ft ,7 In |
|
Size Frontage
|
148 Ft ,6 In |
|
Size Irregular
|
148.5 X 51.6 Ft |
|
Size Total Text
|
148.5 X 51.6 Ft |
Rooms
| Level |
Type |
Length |
Width |
Dimensions |
|
Basement |
Utility Room |
16.01 m |
14.4 m |
16.01 m x 14.4 m |
|
Basement |
Family Room |
27.78 m |
14.69 m |
27.78 m x 14.69 m |
|
Basement |
Kitchen |
12.4 m |
12.07 m |
12.4 m x 12.07 m |
|
Basement |
Bedroom |
16.1 m |
12.14 m |
16.1 m x 12.14 m |
|
Main Level |
Living Room |
25.88 m |
25.49 m |
25.88 m x 25.49 m |
|
Main Level |
Kitchen |
25.88 m |
25.49 m |
25.88 m x 25.49 m |
|
Main Level |
Dining Room |
15.19 m |
13.91 m |
15.19 m x 13.91 m |
|
Main Level |
Primary Bedroom |
13.12 m |
11.15 m |
13.12 m x 11.15 m |
|
Main Level |
Bedroom 2 |
11.48 m |
11.61 m |
11.48 m x 11.61 m |
Utilities
https://www.realtor.ca/real-estate/28378131/68-whittaker-crescent-toronto-bayview-village-bayview-village


































