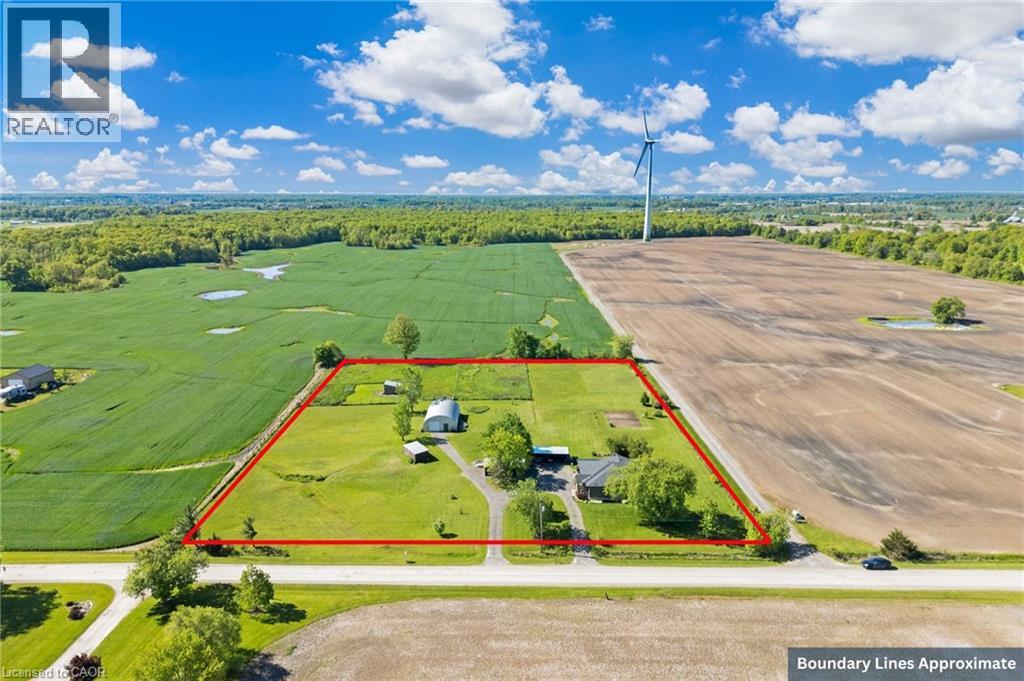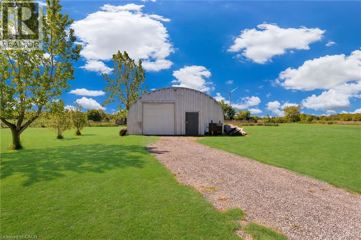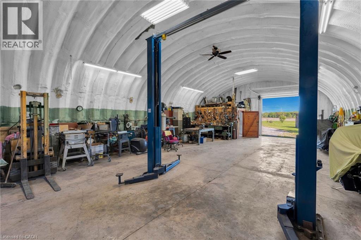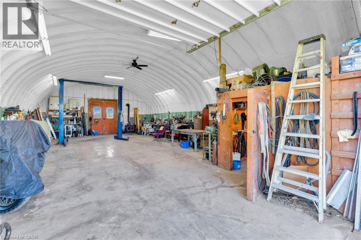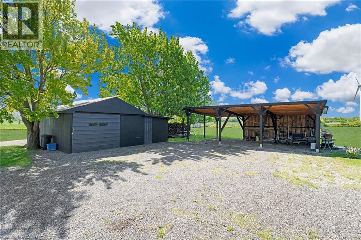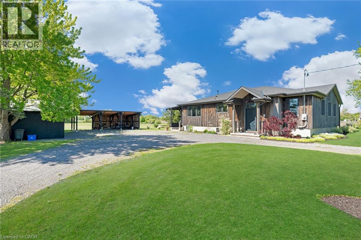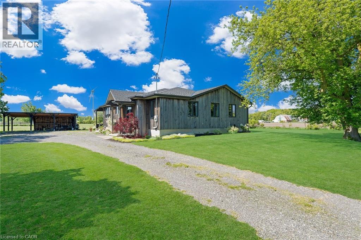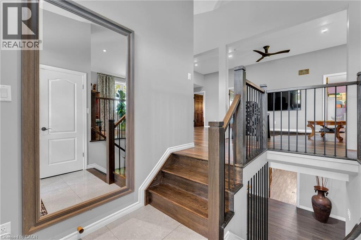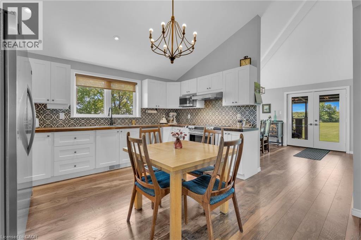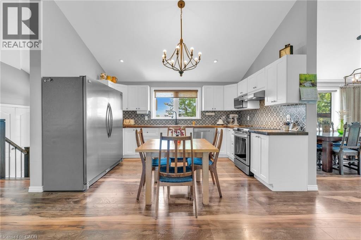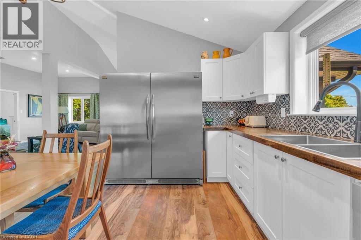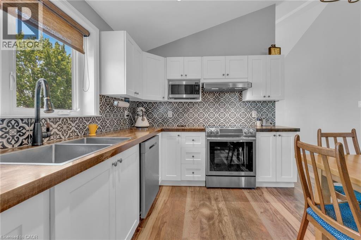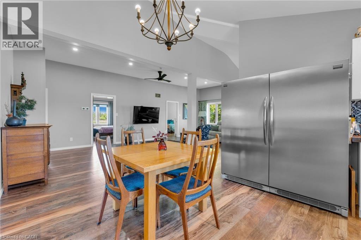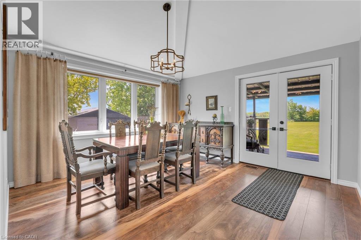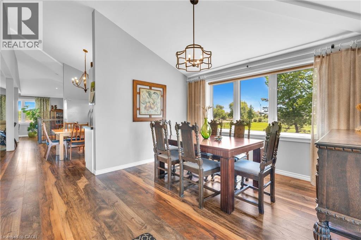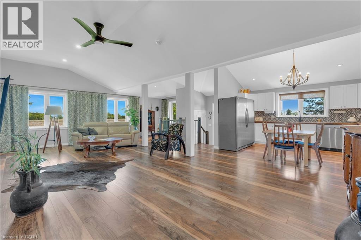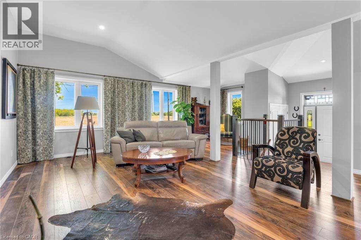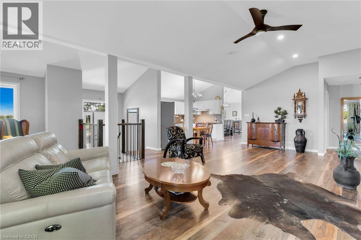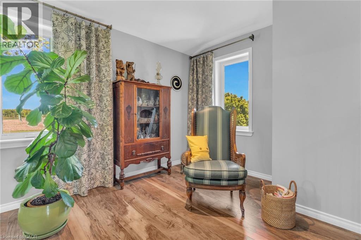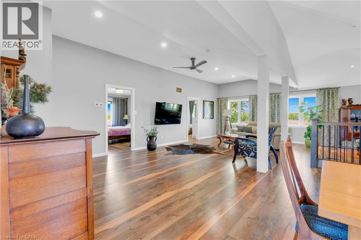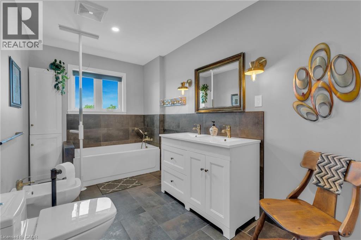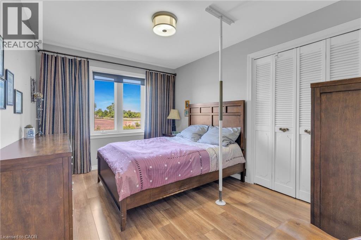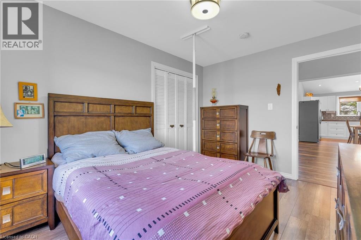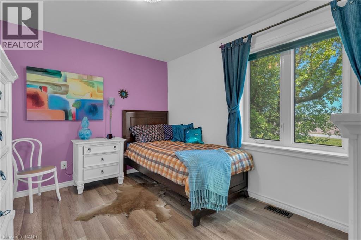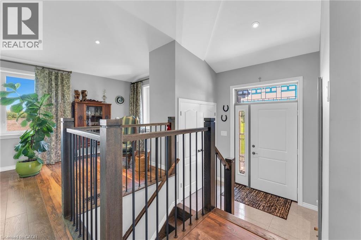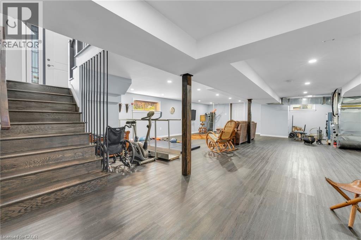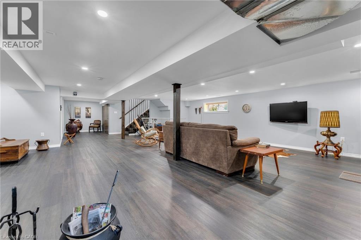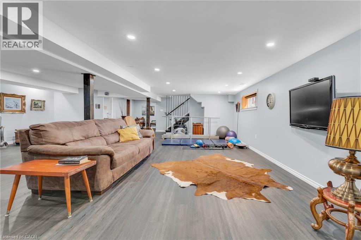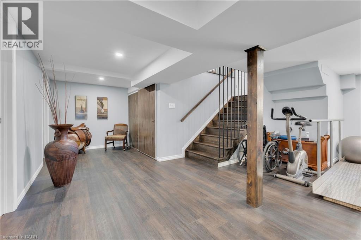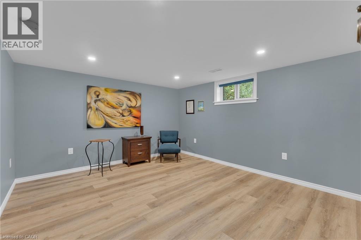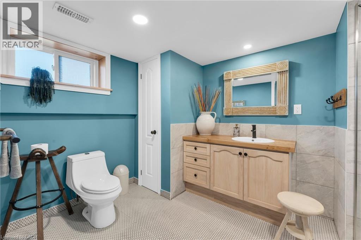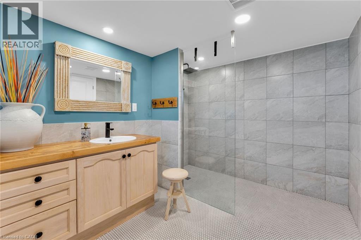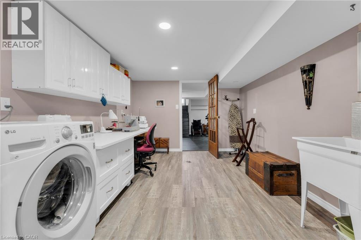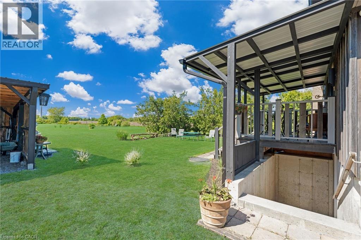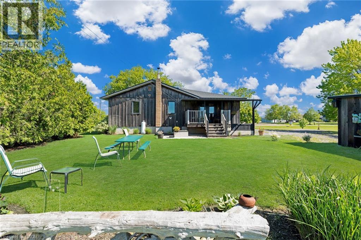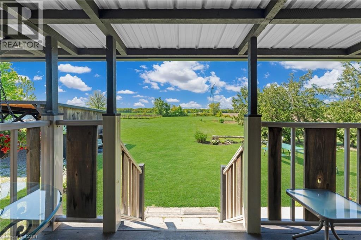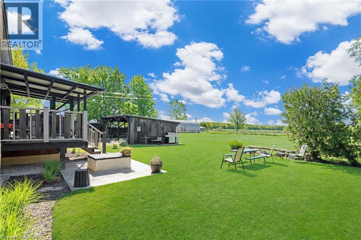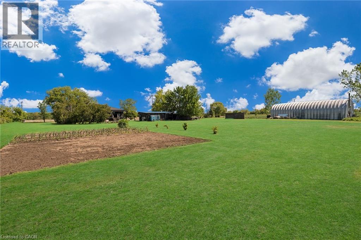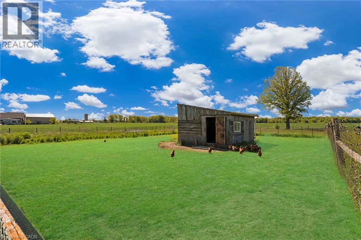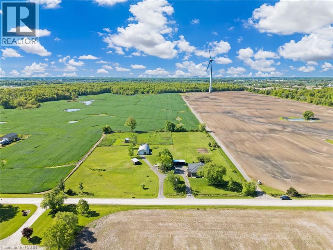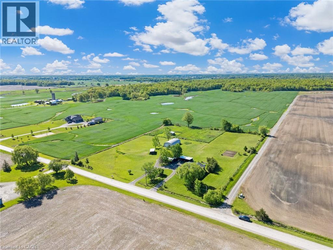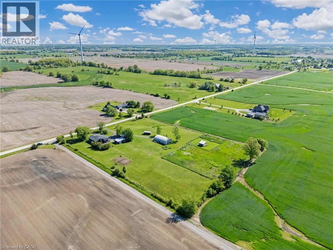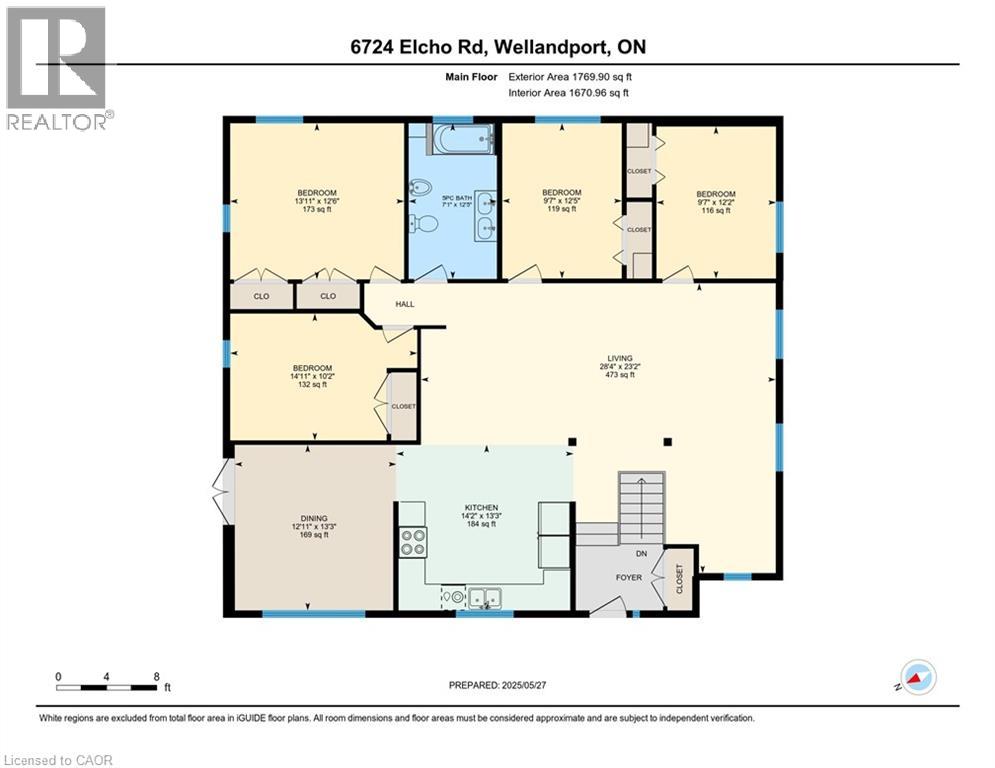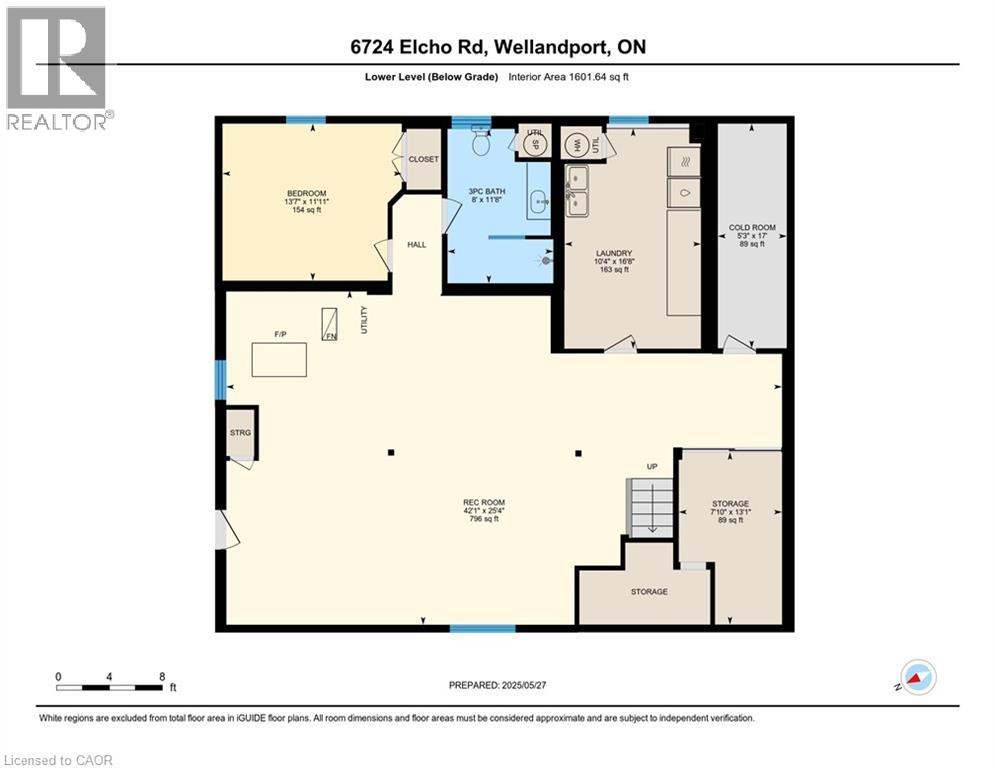5 Bedroom
2 Bathroom
3,281 ft2
Bungalow
Central Air Conditioning
Acreage
$1,319,900
4.02 acres of rural paradise! This stunning property features a “practically new” home and exceptional outbuildings, offering the opportunity to own a turnkey acreage in West Lincoln. An impressive 50' x 29' insulated Quonset workshop comes equipped with a concrete floor, wood stove, car hoist and 70 amp electrical service. The home underwent a complete transformation in 2018 with majority of foundation, framing, electrical, plumbing, HVAC, interior and exterior finishing, and roofing updated. Main floor features include a spacious living space with soaring vaulted ceilings and a modern kitchen with white cabinetry and rich wood countertops. The dining room has garden door access to a covered 10’ x 8’ rear deck. 4 main floor bedrooms and a 5-piece bathroom complete the main level. A walk-up basement with a separate entrance offers potential for an in-law suite. The basement offers an additional bedroom, an expansive rec room and cold storage room. A modern 3-piece bathroom features a walk-in shower, oak vanity, penny tile flooring, and a decorative mirror. Additional outbuildings include: 29' x 16' garage/storage building with single car parking and wood storage area, an 11' x 23' storage building and an 18' x 30' carport with covered parking for three vehicles. This property offers the ideal setting to enjoy the peace and privacy of rural living. With over 4 acres of land, premium outbuildings, a garden and a fenced in chicken coop, the possibilities are endless. (id:62616)
Property Details
|
MLS® Number
|
40733641 |
|
Property Type
|
Single Family |
|
Amenities Near By
|
Golf Nearby, Hospital, Place Of Worship, Schools |
|
Community Features
|
Quiet Area, Community Centre |
|
Equipment Type
|
None |
|
Features
|
Crushed Stone Driveway, Country Residential, Sump Pump |
|
Parking Space Total
|
21 |
|
Rental Equipment Type
|
None |
|
Structure
|
Workshop, Shed |
Building
|
Bathroom Total
|
2 |
|
Bedrooms Above Ground
|
4 |
|
Bedrooms Below Ground
|
1 |
|
Bedrooms Total
|
5 |
|
Appliances
|
Dishwasher, Dryer, Refrigerator, Stove, Washer, Window Coverings |
|
Architectural Style
|
Bungalow |
|
Basement Development
|
Finished |
|
Basement Type
|
Full (finished) |
|
Constructed Date
|
1956 |
|
Construction Material
|
Wood Frame |
|
Construction Style Attachment
|
Detached |
|
Cooling Type
|
Central Air Conditioning |
|
Exterior Finish
|
Wood |
|
Fire Protection
|
None |
|
Foundation Type
|
Block |
|
Stories Total
|
1 |
|
Size Interior
|
3,281 Ft2 |
|
Type
|
House |
|
Utility Water
|
Cistern |
Parking
Land
|
Acreage
|
Yes |
|
Land Amenities
|
Golf Nearby, Hospital, Place Of Worship, Schools |
|
Sewer
|
Septic System |
|
Size Depth
|
496 Ft |
|
Size Frontage
|
353 Ft |
|
Size Irregular
|
4.02 |
|
Size Total
|
4.02 Ac|2 - 4.99 Acres |
|
Size Total Text
|
4.02 Ac|2 - 4.99 Acres |
|
Zoning Description
|
A2 |
Rooms
| Level |
Type |
Length |
Width |
Dimensions |
|
Lower Level |
Cold Room |
|
|
5'3'' x 17'0'' |
|
Lower Level |
Storage |
|
|
7'10'' x 13'1'' |
|
Lower Level |
Laundry Room |
|
|
10'4'' x 16'8'' |
|
Lower Level |
3pc Bathroom |
|
|
Measurements not available |
|
Lower Level |
Bedroom |
|
|
13'7'' x 11'11'' |
|
Lower Level |
Recreation Room |
|
|
42'1'' x 25'4'' |
|
Main Level |
5pc Bathroom |
|
|
Measurements not available |
|
Main Level |
Bedroom |
|
|
9'7'' x 12'2'' |
|
Main Level |
Bedroom |
|
|
9'7'' x 12'5'' |
|
Main Level |
Bedroom |
|
|
14'11'' x 10'2'' |
|
Main Level |
Primary Bedroom |
|
|
13'11'' x 12'6'' |
|
Main Level |
Dining Room |
|
|
12'11'' x 13'3'' |
|
Main Level |
Kitchen |
|
|
14'2'' x 13'3'' |
|
Main Level |
Living Room |
|
|
28'4'' x 23'2'' |
https://www.realtor.ca/real-estate/28377426/6724-elcho-road-west-lincoln

