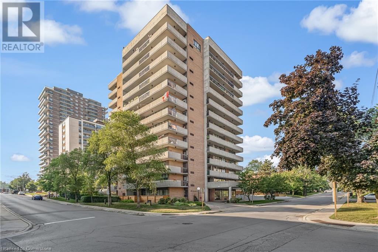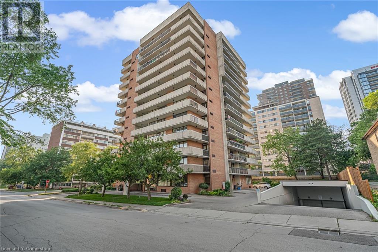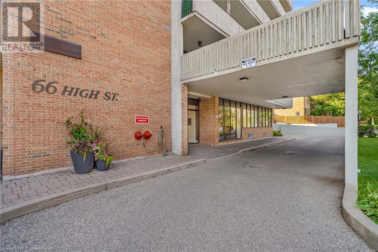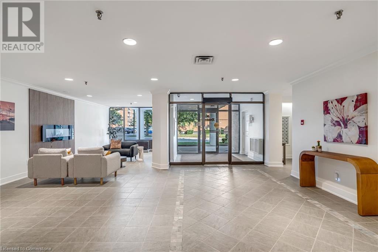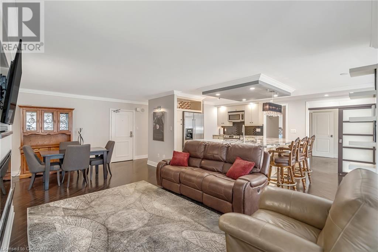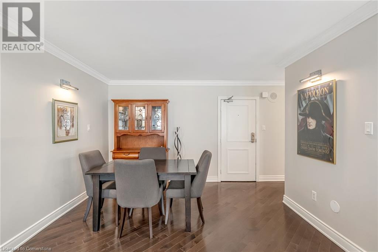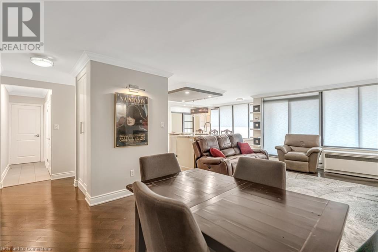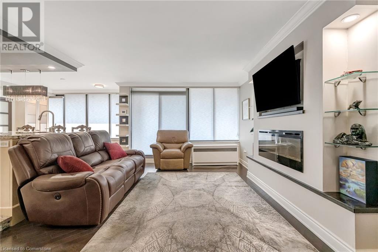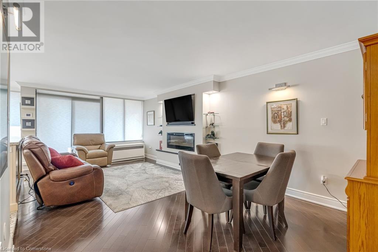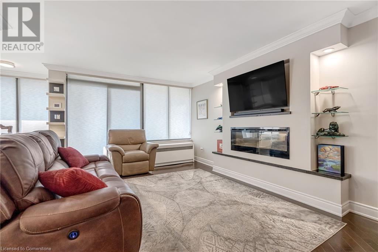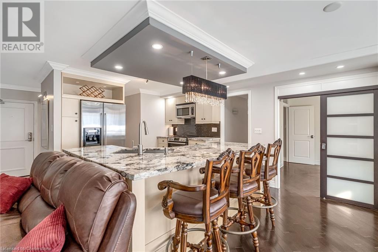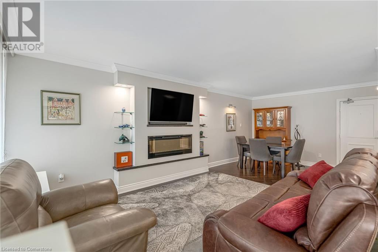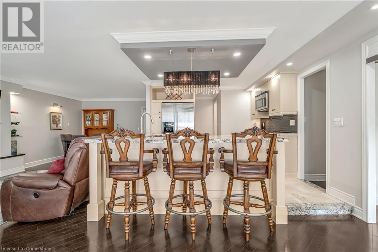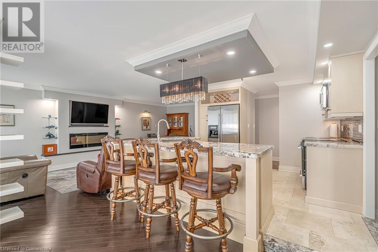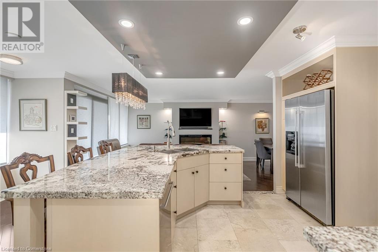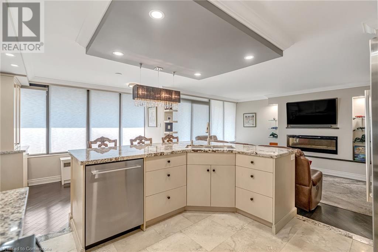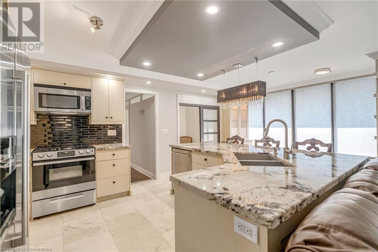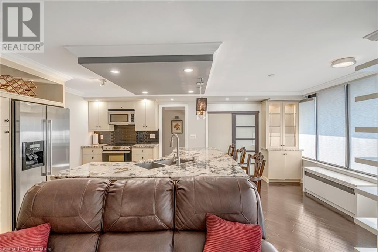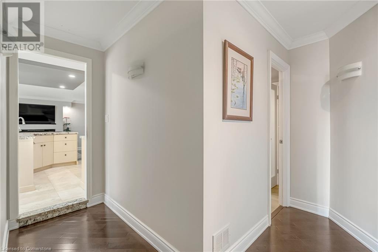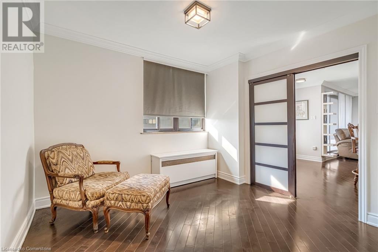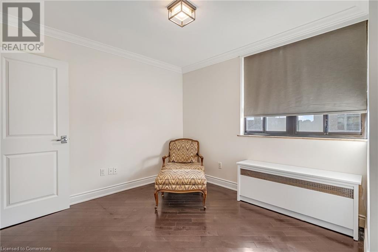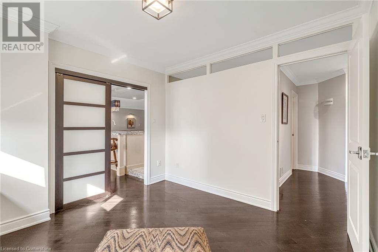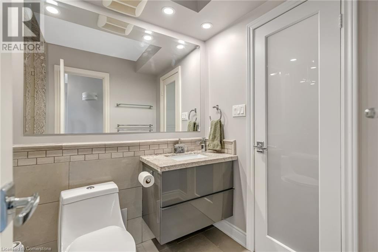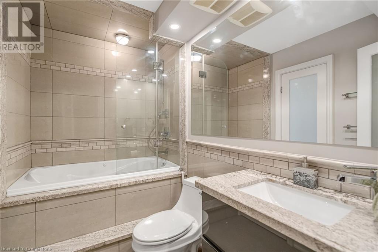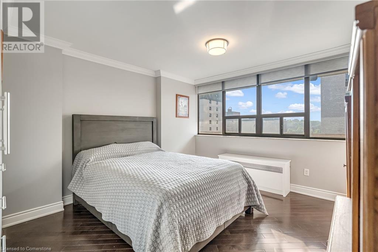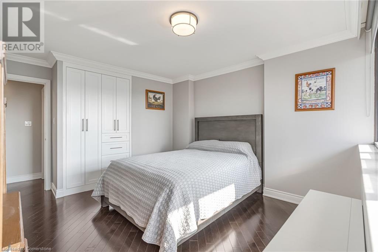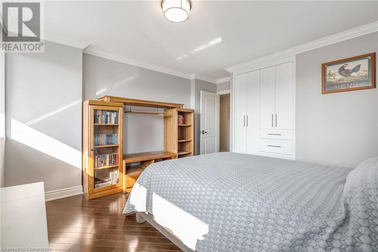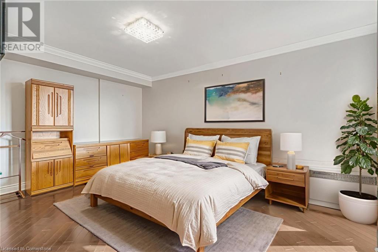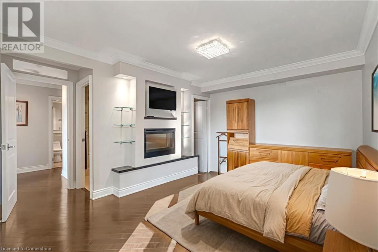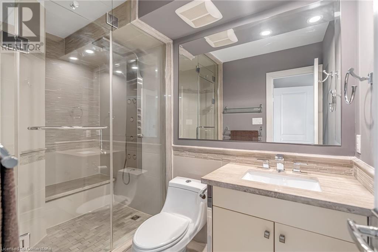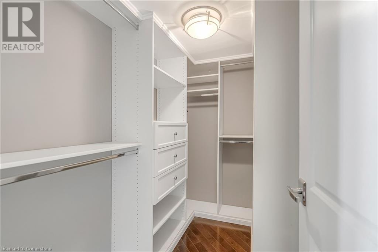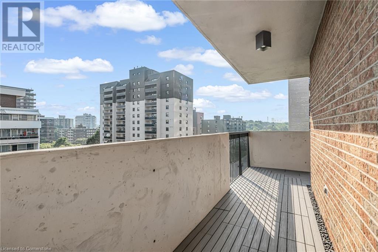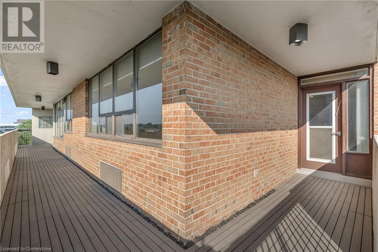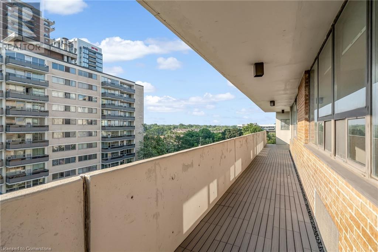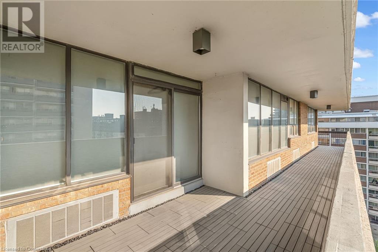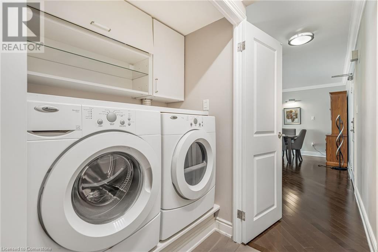66 High Street E Unit# 904 Mississauga, Ontario L5G 1K2
$769,000Maintenance, Insurance, Parking, Heat, Electricity, Water
$1,359.69 Monthly
Maintenance, Insurance, Parking, Heat, Electricity, Water
$1,359.69 MonthlyOffering just over 1,500 sq. ft. of bright, open living space, this spacious suite features 2 bedrooms, 2 bathrooms, a gourmet kitchen, living room, and a spacious office/den. Expansive windows, with automatic blinds, throughout showcase beautiful views and fill the home with natural light. The large wraparound terrace is perfect for entertaining or relaxing while watching the boats on Lake Ontario. Enjoy building amenities including a panoramic rooftop garden, indoor pool, party room, and more. Conveniently located just south of the Port Credit GO Station, making it a commuter’s dream. A truly special suite in one of the area's most sought-after communities. (id:62616)
Property Details
| MLS® Number | 40751171 |
| Property Type | Single Family |
| Amenities Near By | Park, Playground, Public Transit, Schools, Shopping |
| Features | Southern Exposure, Balcony |
| Parking Space Total | 1 |
| Pool Type | Inground Pool |
Building
| Bathroom Total | 2 |
| Bedrooms Above Ground | 2 |
| Bedrooms Total | 2 |
| Amenities | Exercise Centre, Party Room |
| Appliances | Dishwasher, Dryer, Refrigerator, Stove, Washer, Window Coverings |
| Basement Type | None |
| Construction Style Attachment | Attached |
| Cooling Type | Wall Unit |
| Exterior Finish | Brick |
| Fireplace Fuel | Electric |
| Fireplace Present | Yes |
| Fireplace Total | 2 |
| Fireplace Type | Other - See Remarks |
| Heating Fuel | Electric |
| Heating Type | Space Heater |
| Stories Total | 1 |
| Size Interior | 1,500 Ft2 |
| Type | Apartment |
| Utility Water | Municipal Water |
Parking
| Underground |
Land
| Access Type | Highway Nearby |
| Acreage | No |
| Land Amenities | Park, Playground, Public Transit, Schools, Shopping |
| Sewer | Municipal Sewage System |
| Size Total Text | Unknown |
| Zoning Description | Mcc |
Rooms
| Level | Type | Length | Width | Dimensions |
|---|---|---|---|---|
| Main Level | 4pc Bathroom | Measurements not available | ||
| Main Level | Bedroom | 11'11'' x 13'9'' | ||
| Main Level | Full Bathroom | Measurements not available | ||
| Main Level | Primary Bedroom | 13'9'' x 17'0'' | ||
| Main Level | Office | 9'8'' x 10'0'' | ||
| Main Level | Breakfast | 11'11'' x 8'6'' | ||
| Main Level | Kitchen | 11'11'' x 11'3'' | ||
| Main Level | Dining Room | 11'7'' x 9'11'' | ||
| Main Level | Living Room | 11'7'' x 12'9'' |
https://www.realtor.ca/real-estate/28638711/66-high-street-e-unit-904-mississauga
Contact Us
Contact us for more information

