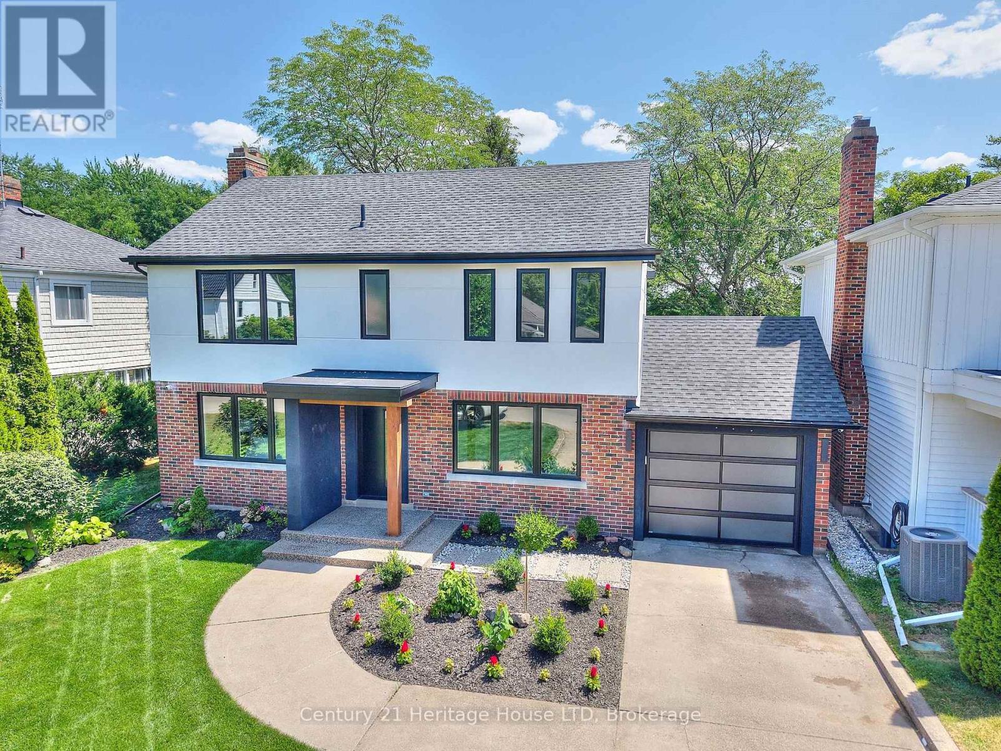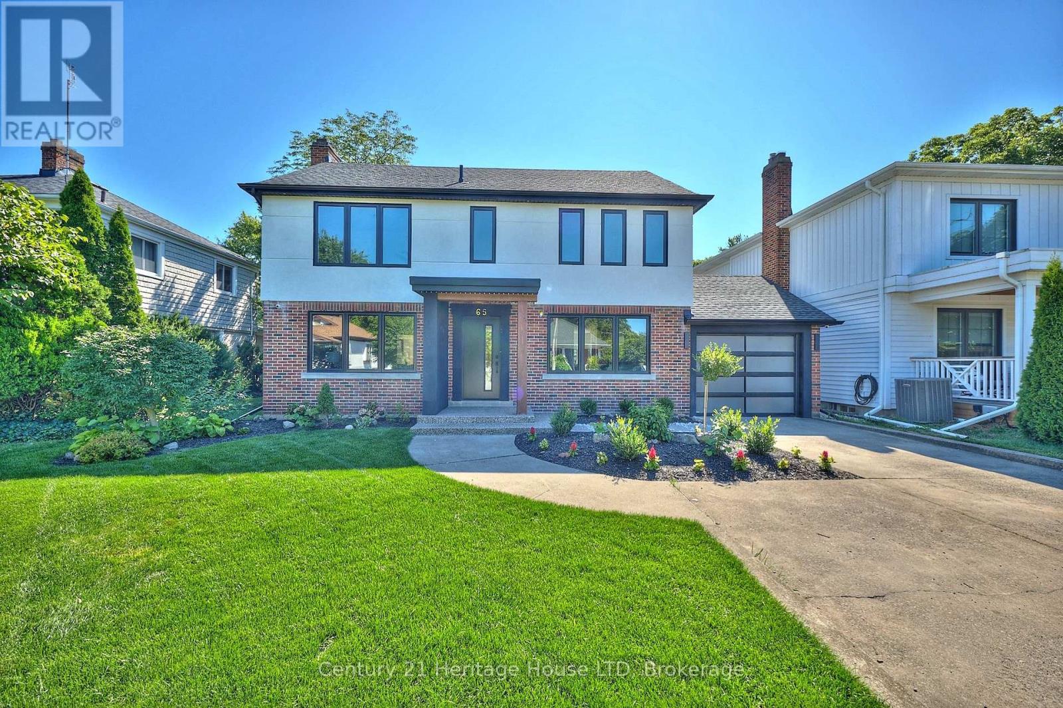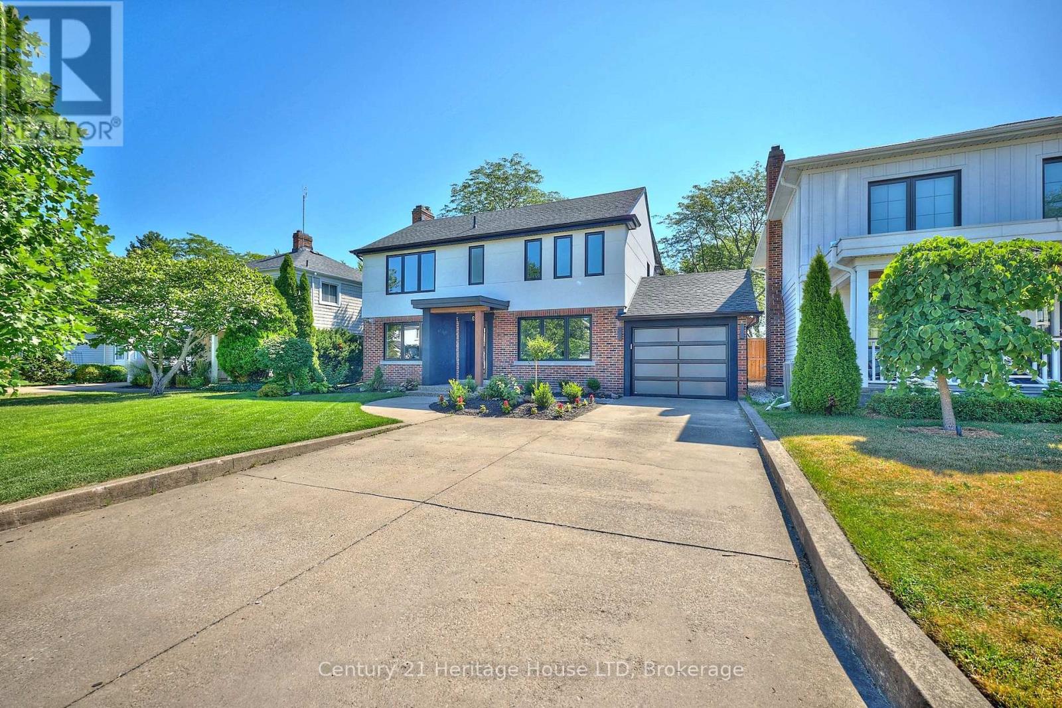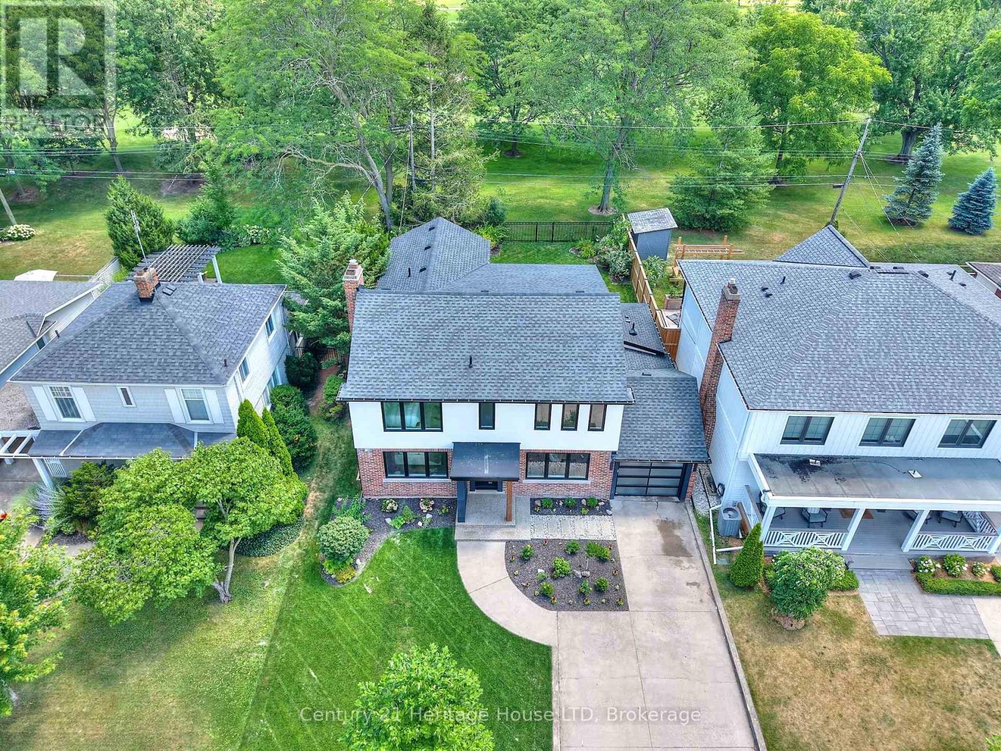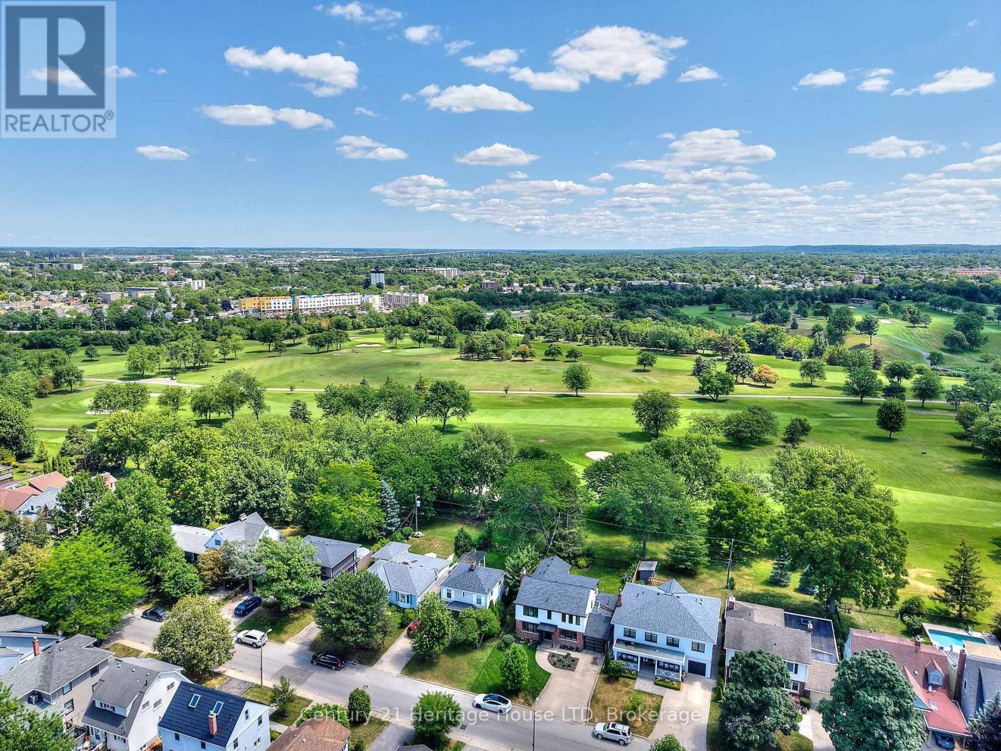4 Bedroom
4 Bathroom
2,500 - 3,000 ft2
Fireplace
Central Air Conditioning
Radiant Heat
Landscaped
$1,649,000
Stunning 4 bedroom, 3.5 bath executive home backing onto a pristine and tranquil golf course! The breathtaking views of the golf course from the kitchen, primary bedroom, 2nd floor balcony and backyard are sure to impress! This fully updated home offers over 3000 sq ft of finished living space and features high-end finishes throughout. The show stopper kitchen features two toned cabinetry, an expansive window overlooking the backyard and golf course, an oversized centre island with waterfall counters, 2 sinks, s/s appliances, quartz counters and feature wall quartz backsplash, and a walk-in pantry. Other highlights of the main floor include engineered hardwood flooring, a formal dining room, living room plus bonus family room, a 2pc bath and mud room with inside access from the garage. Patio doors off the family room lead to a gorgeous exposed aggregate concrete patio which overlooks the stunning golf course. As you head upstairs, you'll love the custom open riser staircase and glass railings which leads directly to your covered 2nd floor balcony! The primary suite offers a custom 3pc ensuite with curbless glass and tile shower, and a walk-in closet with a build in storage system. 3 additional bedrooms, a 4pc bath, and convenient upper floor laundry completes the 2nd floor. The basement is fully finished with an open concept rec room and office area, and offers an additional 3 pc bath. This stunning home is all located near shopping, Brock U, restaurants, golfing, highway access and more! (id:62616)
Open House
This property has open houses!
Starts at:
2:00 pm
Ends at:
4:00 pm
Property Details
|
MLS® Number
|
X12310961 |
|
Property Type
|
Single Family |
|
Community Name
|
457 - Old Glenridge |
|
Amenities Near By
|
Golf Nearby, Park, Public Transit |
|
Equipment Type
|
Water Heater |
|
Features
|
Lighting, Carpet Free |
|
Parking Space Total
|
4 |
|
Rental Equipment Type
|
Water Heater |
Building
|
Bathroom Total
|
4 |
|
Bedrooms Above Ground
|
4 |
|
Bedrooms Total
|
4 |
|
Age
|
51 To 99 Years |
|
Appliances
|
Water Heater - Tankless, Cooktop, Dishwasher, Oven, Alarm System |
|
Basement Development
|
Finished |
|
Basement Type
|
Partial (finished) |
|
Construction Style Attachment
|
Detached |
|
Cooling Type
|
Central Air Conditioning |
|
Exterior Finish
|
Brick, Stucco |
|
Fireplace Present
|
Yes |
|
Flooring Type
|
Hardwood |
|
Foundation Type
|
Concrete |
|
Half Bath Total
|
1 |
|
Heating Fuel
|
Natural Gas |
|
Heating Type
|
Radiant Heat |
|
Stories Total
|
2 |
|
Size Interior
|
2,500 - 3,000 Ft2 |
|
Type
|
House |
|
Utility Water
|
Municipal Water |
Parking
Land
|
Acreage
|
No |
|
Land Amenities
|
Golf Nearby, Park, Public Transit |
|
Landscape Features
|
Landscaped |
|
Sewer
|
Sanitary Sewer |
|
Size Depth
|
120 Ft |
|
Size Frontage
|
50 Ft |
|
Size Irregular
|
50 X 120 Ft |
|
Size Total Text
|
50 X 120 Ft |
Rooms
| Level |
Type |
Length |
Width |
Dimensions |
|
Second Level |
Primary Bedroom |
4.73 m |
4.21 m |
4.73 m x 4.21 m |
|
Second Level |
Bedroom |
3.63 m |
3.42 m |
3.63 m x 3.42 m |
|
Second Level |
Bedroom |
3.71 m |
3.09 m |
3.71 m x 3.09 m |
|
Second Level |
Bedroom |
3.64 m |
3.11 m |
3.64 m x 3.11 m |
|
Basement |
Office |
3.39 m |
3.22 m |
3.39 m x 3.22 m |
|
Basement |
Recreational, Games Room |
6.05 m |
5.36 m |
6.05 m x 5.36 m |
|
Main Level |
Living Room |
6.18 m |
3.88 m |
6.18 m x 3.88 m |
|
Main Level |
Kitchen |
6.52 m |
5.71 m |
6.52 m x 5.71 m |
|
Main Level |
Dining Room |
3.66 m |
3.45 m |
3.66 m x 3.45 m |
|
Main Level |
Family Room |
6.47 m |
4.25 m |
6.47 m x 4.25 m |
|
Main Level |
Mud Room |
4.07 m |
1.94 m |
4.07 m x 1.94 m |
https://www.realtor.ca/real-estate/28661022/65-highland-avenue-st-catharines-old-glenridge-457-old-glenridge

