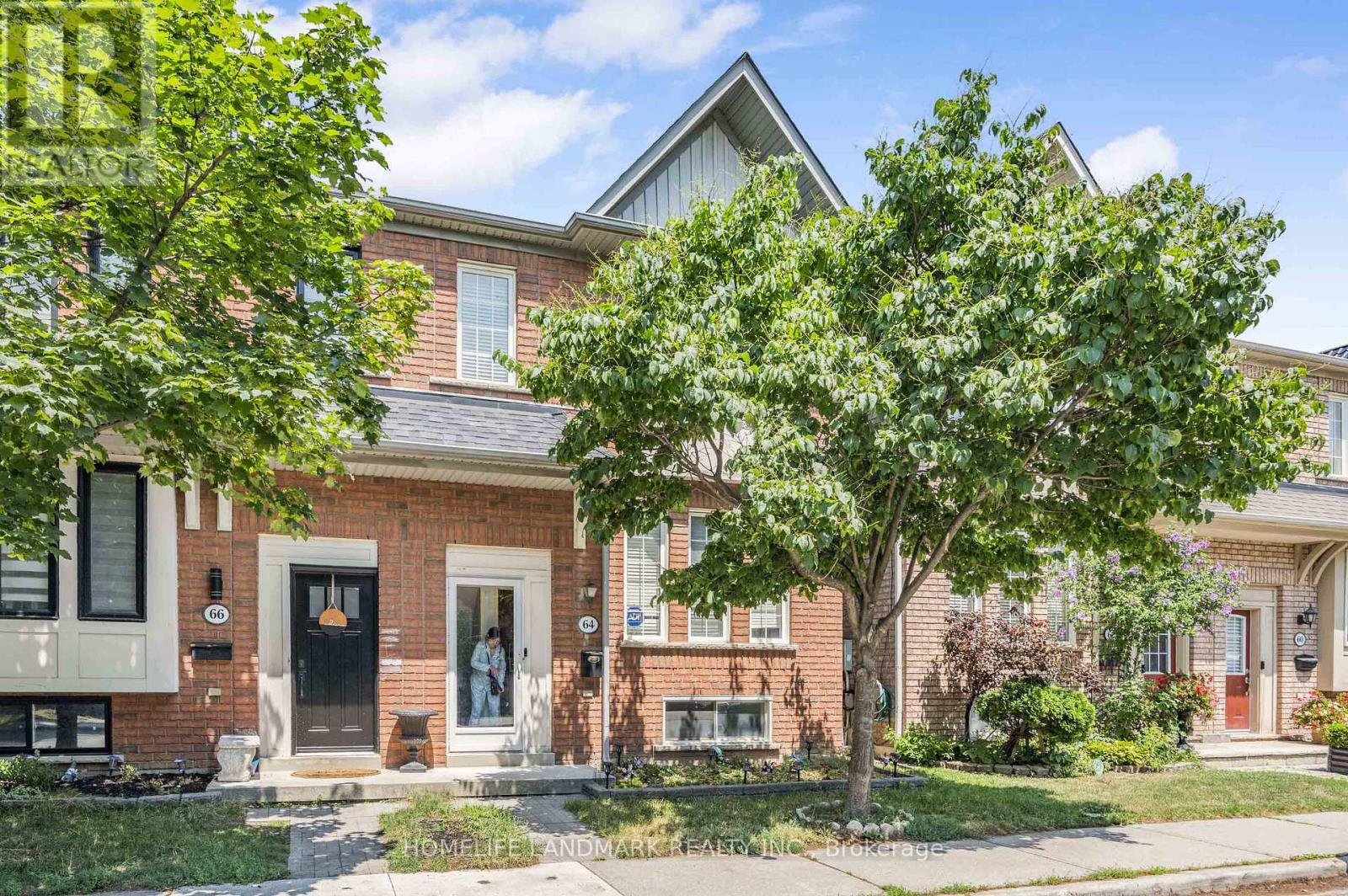64 Viella Street Toronto, Ontario M6N 5C8
4 Bedroom
4 Bathroom
1,100 - 1,500 ft2
Central Air Conditioning
Forced Air
$1,199,000
Beautiful bright and well maintained semi-detached home in a high demand Junction area. Hardwood flooring with crown molding on the main floor with finished basement. Modern kitchen including quartz countertop, stainless steel appliances, backsplash, smooth ceiling, and direct access to garage from the kitchen. AC, furnace, water tank (owed) are all less than one year old. Minutes to school, shopping, restaurants, park, transit and more. Just move in and enjoy! (id:62616)
Property Details
| MLS® Number | W12303265 |
| Property Type | Single Family |
| Community Name | Junction Area |
| Parking Space Total | 2 |
Building
| Bathroom Total | 4 |
| Bedrooms Above Ground | 3 |
| Bedrooms Below Ground | 1 |
| Bedrooms Total | 4 |
| Appliances | Blinds, Dryer, Water Heater, Hood Fan, Stove, Washer, Refrigerator |
| Basement Development | Finished |
| Basement Type | N/a (finished) |
| Construction Style Attachment | Semi-detached |
| Cooling Type | Central Air Conditioning |
| Exterior Finish | Brick |
| Foundation Type | Unknown |
| Half Bath Total | 1 |
| Heating Fuel | Natural Gas |
| Heating Type | Forced Air |
| Stories Total | 2 |
| Size Interior | 1,100 - 1,500 Ft2 |
| Type | House |
| Utility Water | Municipal Water |
Parking
| Detached Garage | |
| Garage |
Land
| Acreage | No |
| Sewer | Sanitary Sewer |
| Size Depth | 86 Ft ,4 In |
| Size Frontage | 20 Ft |
| Size Irregular | 20 X 86.4 Ft |
| Size Total Text | 20 X 86.4 Ft |
https://www.realtor.ca/real-estate/28644796/64-viella-street-toronto-junction-area-junction-area
Contact Us
Contact us for more information



















