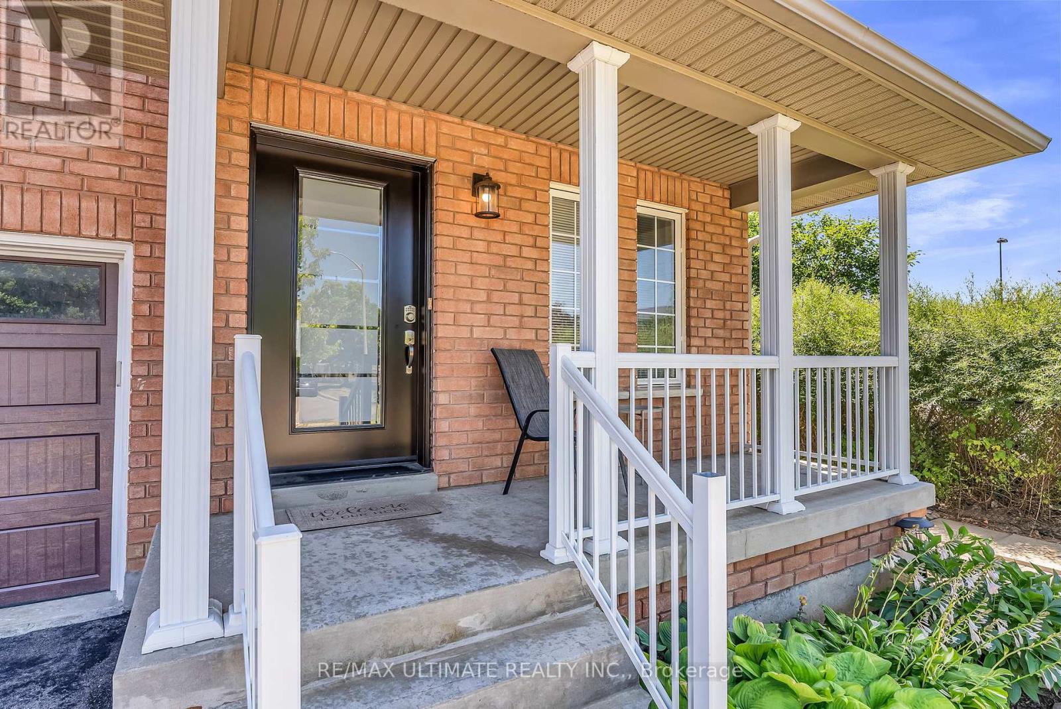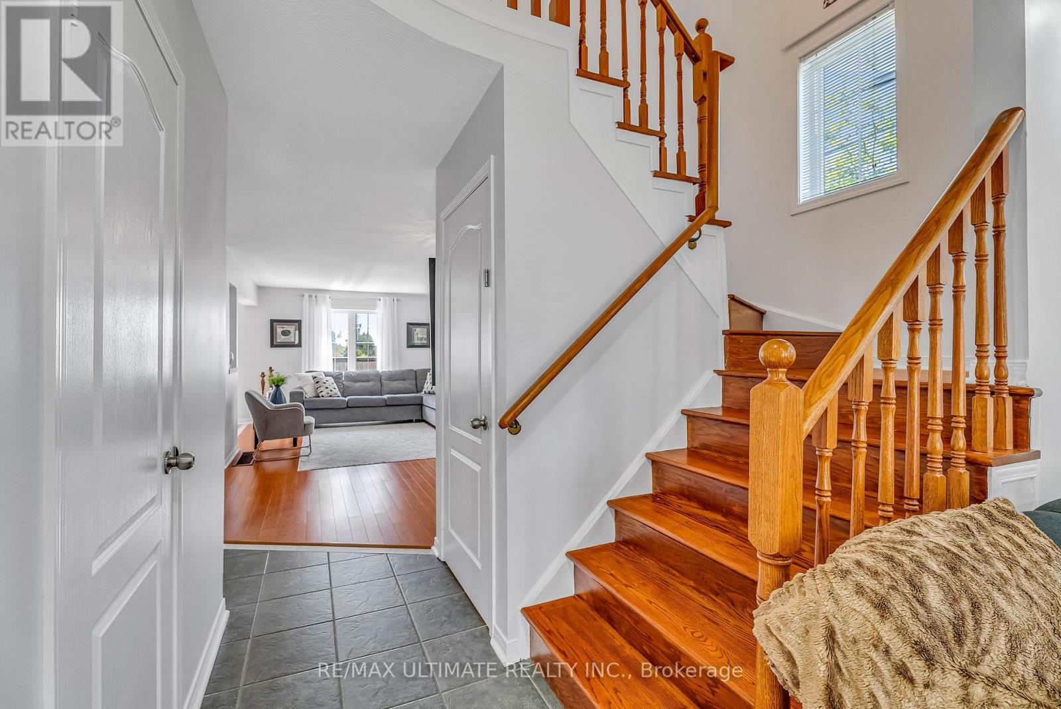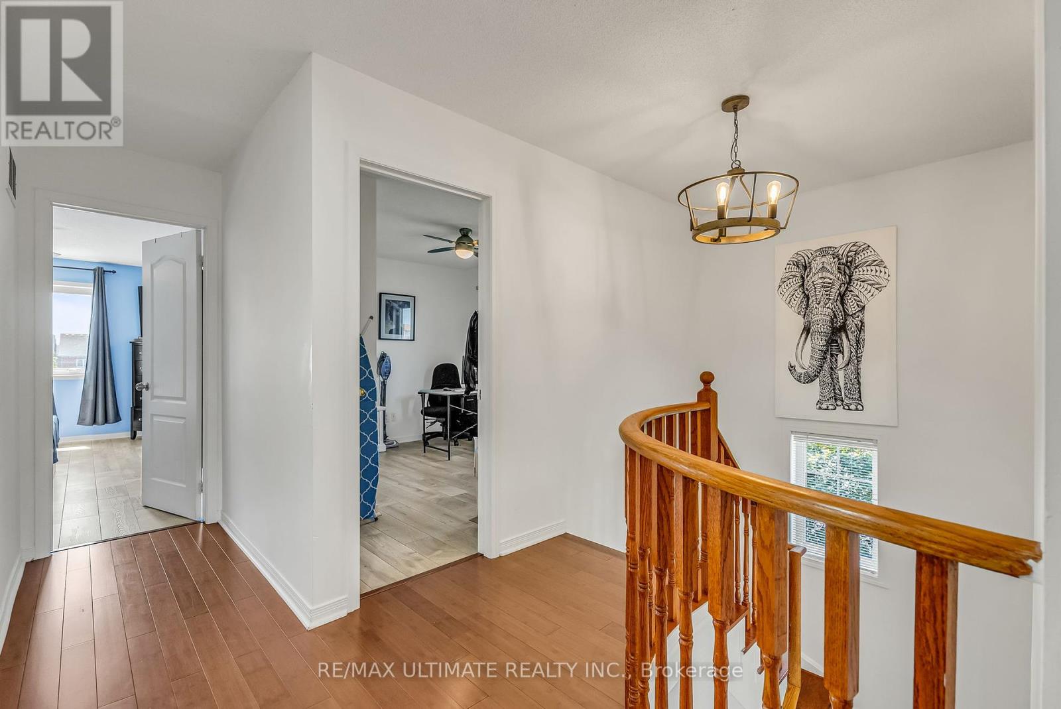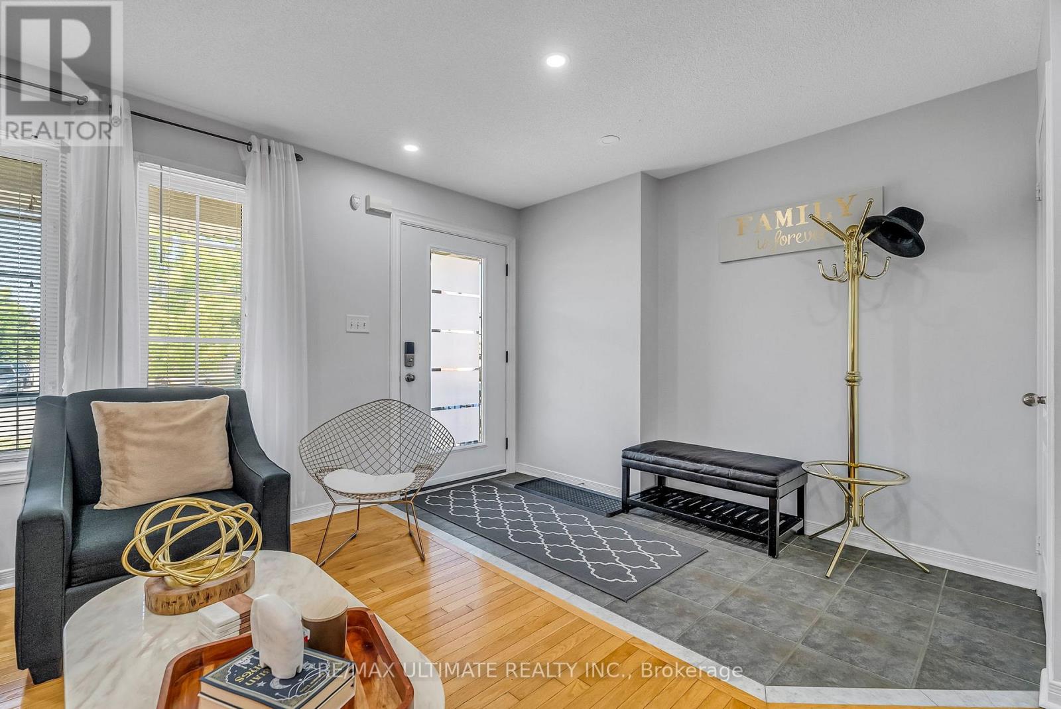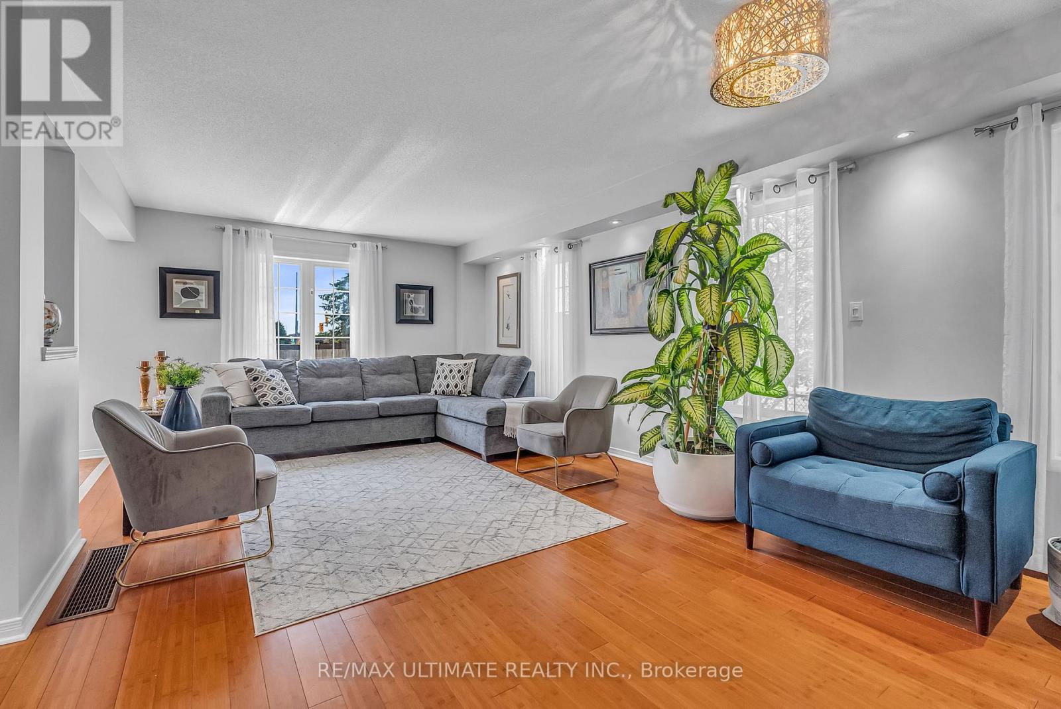5 Bedroom
4 Bathroom
1,500 - 2,000 ft2
Central Air Conditioning
Forced Air
Landscaped
$949,000
Stunning End Unit Townhome with In-Law Suite! Welcome to this beautifully maintained, modern-style 4+1-bedroom end unit townhome, offering exceptional curb appeal and an abundance of natural light throughout. This spacious home features a fully finished in-law suite, perfect for an extended family with a separate entrance. With a stylish, contemporary design and smart layout, this home provides comfort, functionality, and room for everyone. Conveniently located near school, parks, shops, and the Community Centre. Don't miss this great opportunity! (id:62616)
Property Details
|
MLS® Number
|
W12303153 |
|
Property Type
|
Single Family |
|
Community Name
|
Fletcher's Creek South |
|
Amenities Near By
|
Public Transit, Schools |
|
Community Features
|
Community Centre |
|
Equipment Type
|
Water Heater - Electric |
|
Features
|
Carpet Free, Gazebo, In-law Suite |
|
Parking Space Total
|
3 |
|
Rental Equipment Type
|
Water Heater - Electric |
|
Structure
|
Porch |
|
View Type
|
View |
Building
|
Bathroom Total
|
4 |
|
Bedrooms Above Ground
|
4 |
|
Bedrooms Below Ground
|
1 |
|
Bedrooms Total
|
5 |
|
Age
|
16 To 30 Years |
|
Appliances
|
Dryer, Water Heater, Two Stoves, Two Washers, Window Coverings, Two Refrigerators |
|
Basement Development
|
Finished |
|
Basement Features
|
Separate Entrance |
|
Basement Type
|
N/a (finished) |
|
Construction Style Attachment
|
Attached |
|
Cooling Type
|
Central Air Conditioning |
|
Exterior Finish
|
Brick |
|
Fire Protection
|
Smoke Detectors |
|
Flooring Type
|
Hardwood, Carpeted |
|
Foundation Type
|
Brick, Concrete |
|
Half Bath Total
|
1 |
|
Heating Fuel
|
Natural Gas |
|
Heating Type
|
Forced Air |
|
Stories Total
|
2 |
|
Size Interior
|
1,500 - 2,000 Ft2 |
|
Type
|
Row / Townhouse |
|
Utility Water
|
Municipal Water |
Parking
Land
|
Acreage
|
No |
|
Fence Type
|
Fenced Yard |
|
Land Amenities
|
Public Transit, Schools |
|
Landscape Features
|
Landscaped |
|
Sewer
|
Sanitary Sewer |
|
Size Depth
|
26 Ft |
|
Size Frontage
|
9 Ft ,4 In |
|
Size Irregular
|
9.4 X 26 Ft |
|
Size Total Text
|
9.4 X 26 Ft |
Rooms
| Level |
Type |
Length |
Width |
Dimensions |
|
Second Level |
Primary Bedroom |
4.82 m |
4.48 m |
4.82 m x 4.48 m |
|
Second Level |
Bedroom 2 |
4.2 m |
3.33 m |
4.2 m x 3.33 m |
|
Second Level |
Bedroom 3 |
3.82 m |
3.97 m |
3.82 m x 3.97 m |
|
Second Level |
Bedroom 4 |
3.1 m |
3.65 m |
3.1 m x 3.65 m |
|
Ground Level |
Living Room |
3.37 m |
4.57 m |
3.37 m x 4.57 m |
|
Ground Level |
Dining Room |
3.37 m |
4.57 m |
3.37 m x 4.57 m |
|
Ground Level |
Family Room |
4.05 m |
6.08 m |
4.05 m x 6.08 m |
|
Ground Level |
Kitchen |
3.06 m |
5.76 m |
3.06 m x 5.76 m |
Utilities
|
Cable
|
Available |
|
Electricity
|
Installed |
|
Sewer
|
Installed |
https://www.realtor.ca/real-estate/28644617/64-tideland-drive-brampton-fletchers-creek-south-fletchers-creek-south

