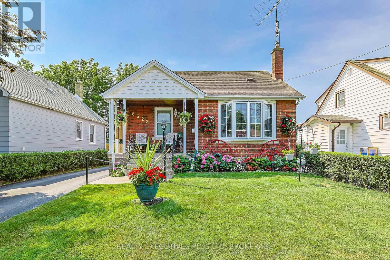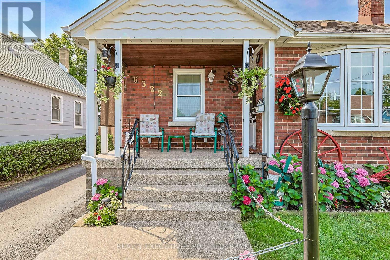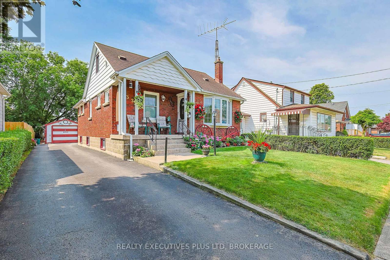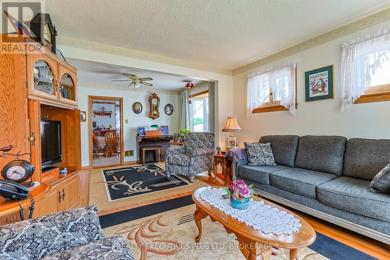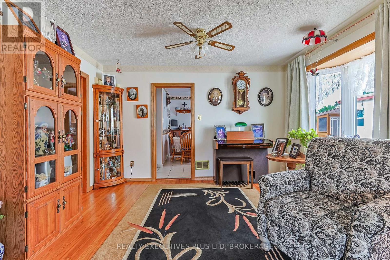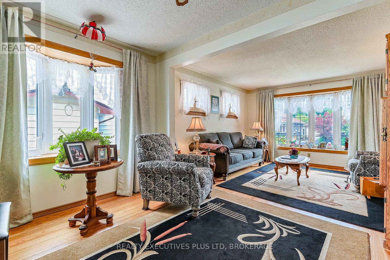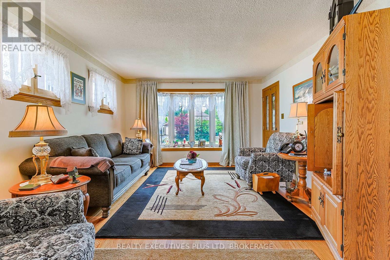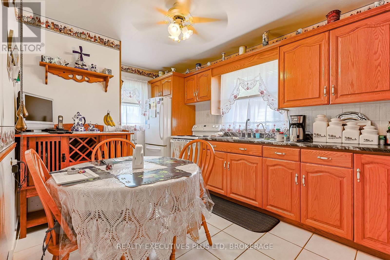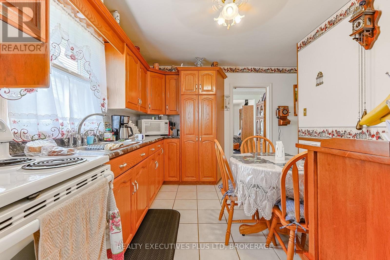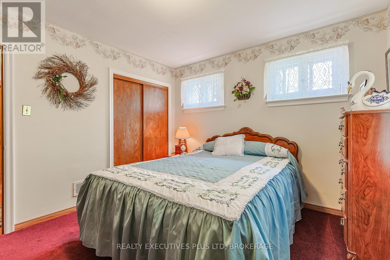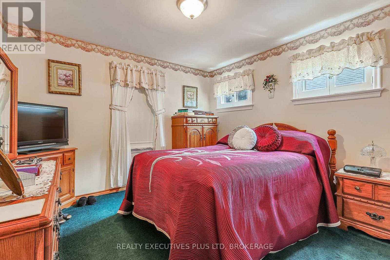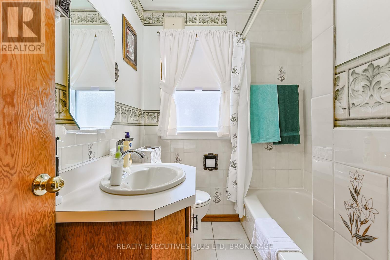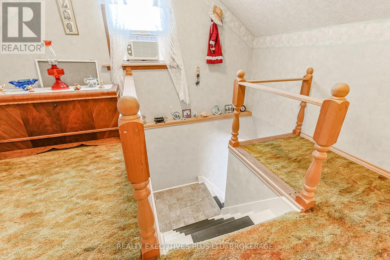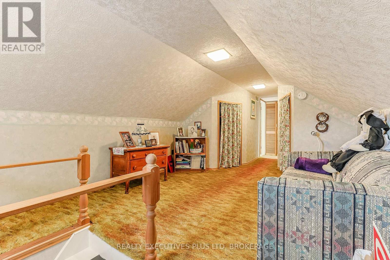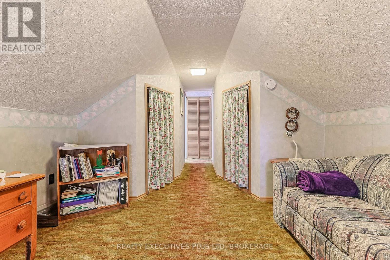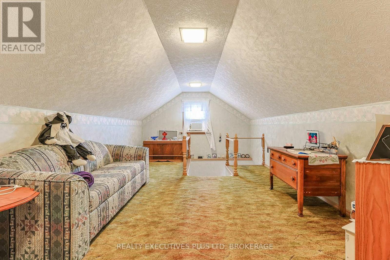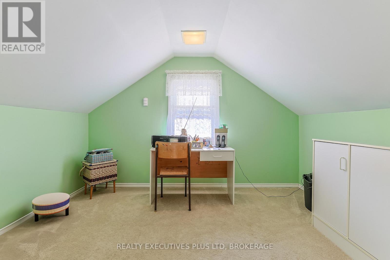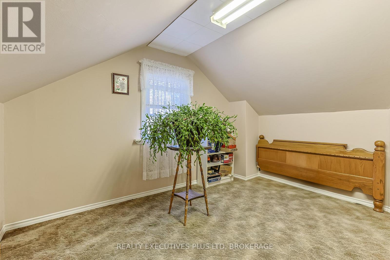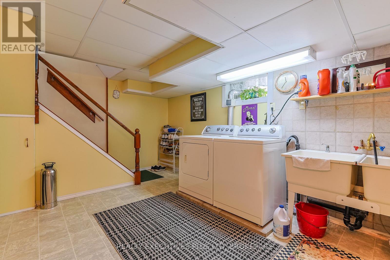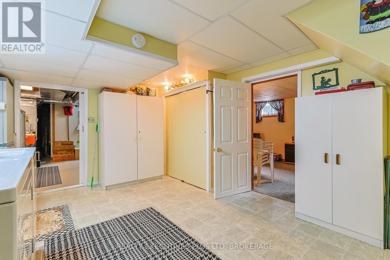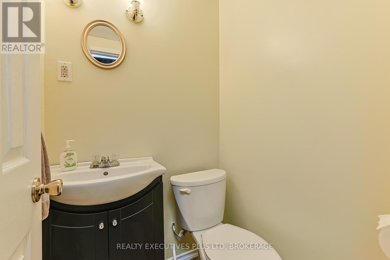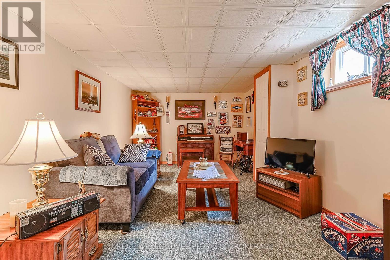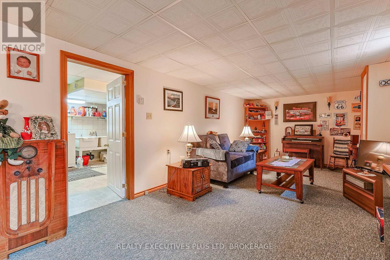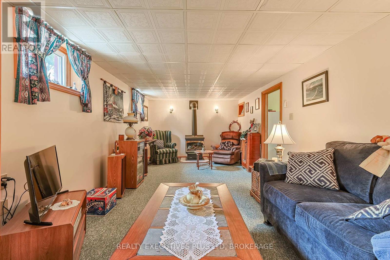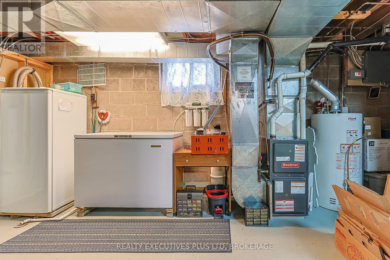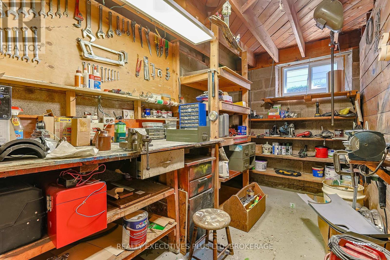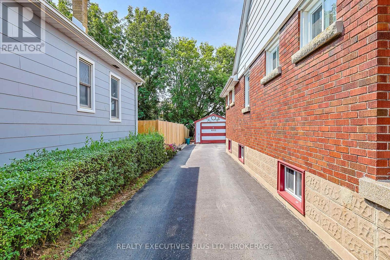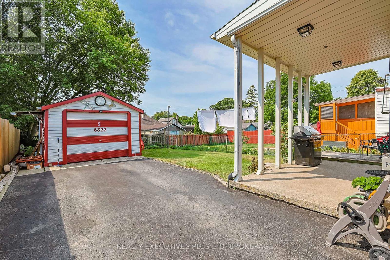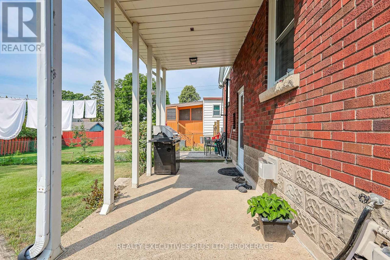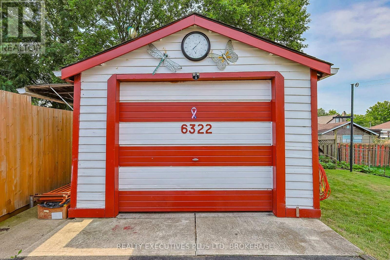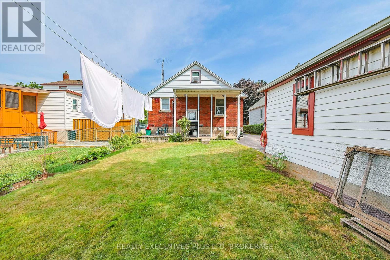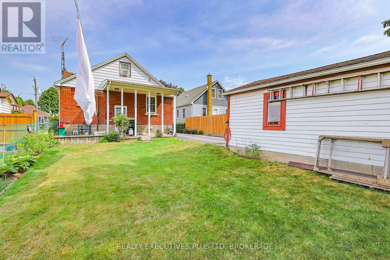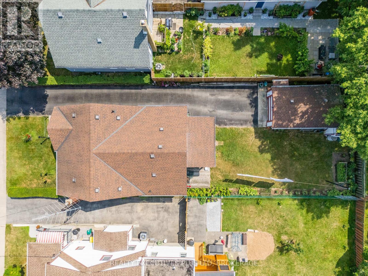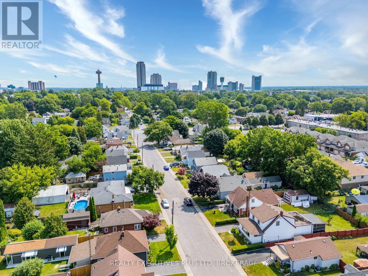4 Bedroom
2 Bathroom
1,100 - 1,500 ft2
Fireplace
Central Air Conditioning
Forced Air
$585,000
Pride of ownership starts when you pull up to this lovingly cared for 1.5 story with beautiful gardens, lawn and sit out porch, detached garage with hydro and covered rear patio with fenced in yard. As you enter you will feel right at home with spacious living and dining area with bay windows, gleaming hard wood flooring throughout. Two good size bedrooms and 4pc bath are separated by hallway for privacy. Kitchen has ample cupboards and water filtration hooked up. Access to upstairs where you will find two more generous sized bedrooms and sitting area with lots of storage space. The finished basement has a cozy rec-room area with gas fireplace, clean laundry area, 2pc bath and work shop. Lovingly cared for and updated for 50 years, a great neighborhood close to schools and shopping...All it needs is you... (id:62616)
Property Details
|
MLS® Number
|
X12318301 |
|
Property Type
|
Single Family |
|
Community Name
|
216 - Dorchester |
|
Equipment Type
|
Water Heater - Gas |
|
Parking Space Total
|
3 |
|
Rental Equipment Type
|
Water Heater - Gas |
|
Structure
|
Patio(s) |
Building
|
Bathroom Total
|
2 |
|
Bedrooms Above Ground
|
2 |
|
Bedrooms Below Ground
|
2 |
|
Bedrooms Total
|
4 |
|
Age
|
51 To 99 Years |
|
Amenities
|
Fireplace(s) |
|
Appliances
|
Central Vacuum, Dryer, Freezer, Stove, Washer, Refrigerator |
|
Basement Development
|
Finished |
|
Basement Type
|
N/a (finished) |
|
Construction Style Attachment
|
Detached |
|
Cooling Type
|
Central Air Conditioning |
|
Exterior Finish
|
Brick |
|
Fireplace Present
|
Yes |
|
Fireplace Total
|
1 |
|
Foundation Type
|
Block |
|
Half Bath Total
|
1 |
|
Heating Fuel
|
Natural Gas |
|
Heating Type
|
Forced Air |
|
Stories Total
|
2 |
|
Size Interior
|
1,100 - 1,500 Ft2 |
|
Type
|
House |
|
Utility Water
|
Municipal Water |
Parking
Land
|
Acreage
|
No |
|
Sewer
|
Sanitary Sewer |
|
Size Depth
|
120 Ft |
|
Size Frontage
|
40 Ft |
|
Size Irregular
|
40 X 120 Ft |
|
Size Total Text
|
40 X 120 Ft |
|
Zoning Description
|
R1e |
Rooms
| Level |
Type |
Length |
Width |
Dimensions |
|
Second Level |
Bedroom 3 |
3.35 m |
3.41 m |
3.35 m x 3.41 m |
|
Second Level |
Bedroom 4 |
3.35 m |
3.41 m |
3.35 m x 3.41 m |
|
Basement |
Recreational, Games Room |
7.89 m |
3.2 m |
7.89 m x 3.2 m |
|
Main Level |
Living Room |
6.7 m |
3.69 m |
6.7 m x 3.69 m |
|
Main Level |
Kitchen |
3.57 m |
3.69 m |
3.57 m x 3.69 m |
|
Main Level |
Bedroom |
3.29 m |
3.51 m |
3.29 m x 3.51 m |
|
Main Level |
Bedroom 2 |
3.29 m |
3.51 m |
3.29 m x 3.51 m |
Utilities
|
Electricity
|
Available |
|
Sewer
|
Available |
https://www.realtor.ca/real-estate/28676920/6322-monroe-street-niagara-falls-dorchester-216-dorchester

