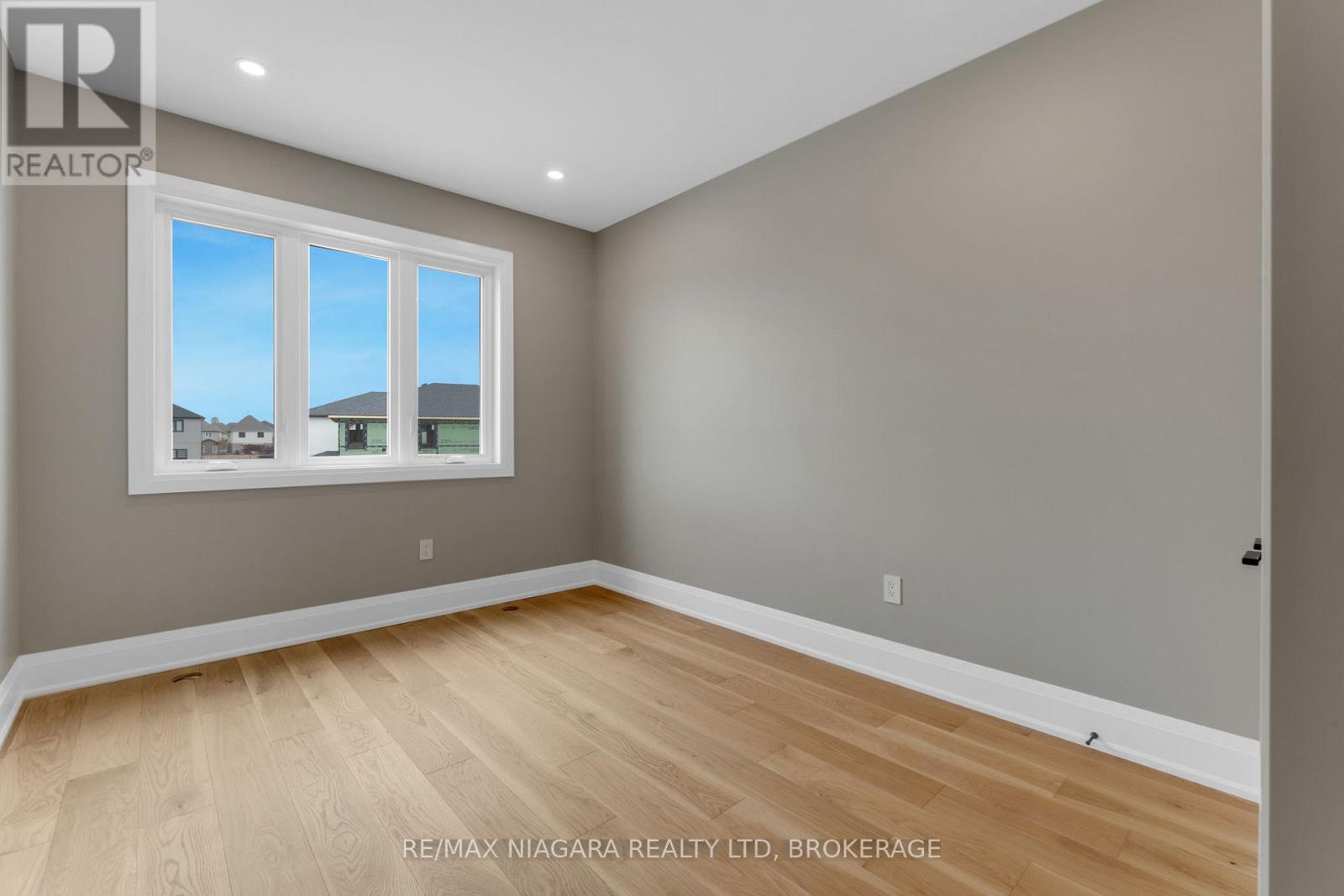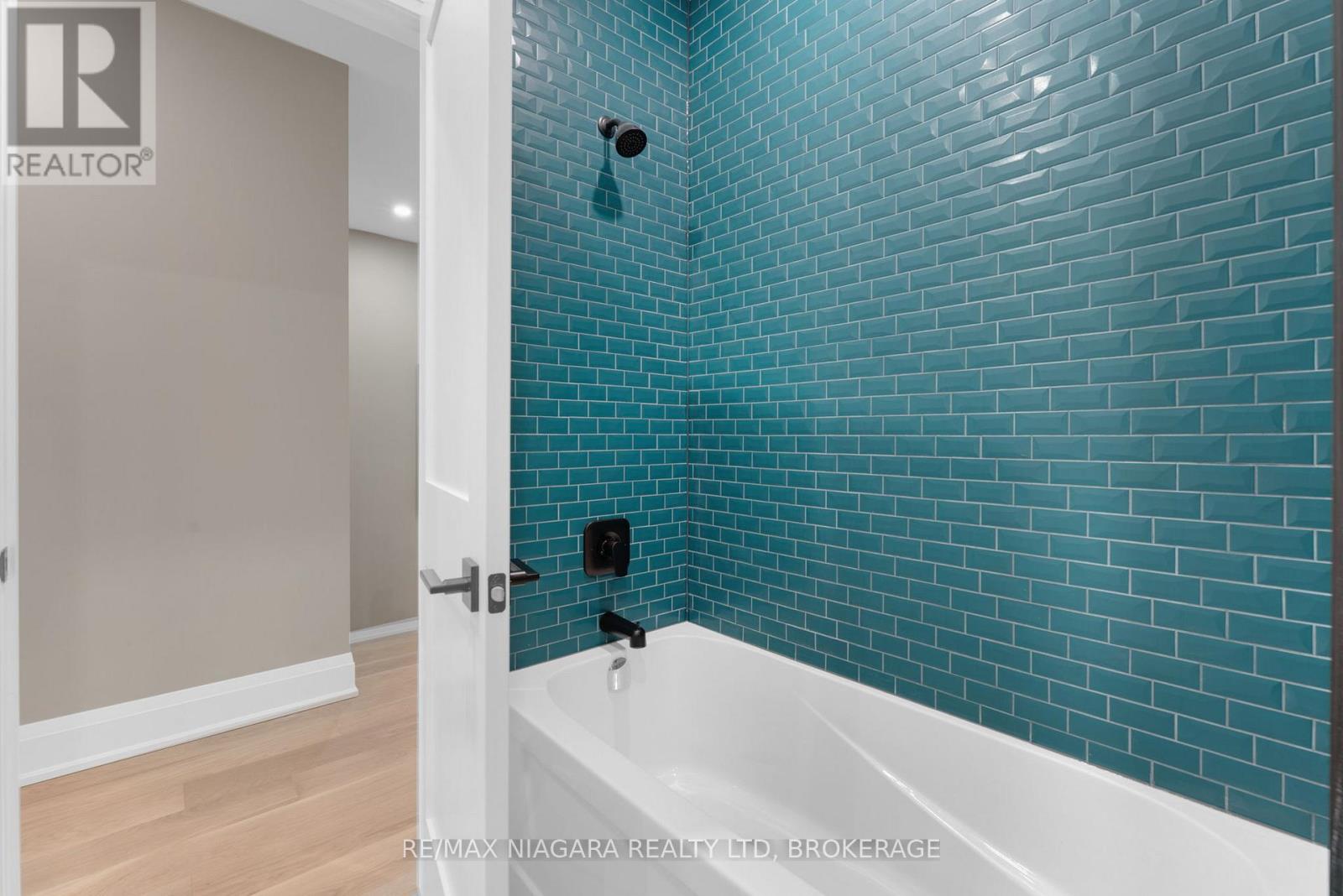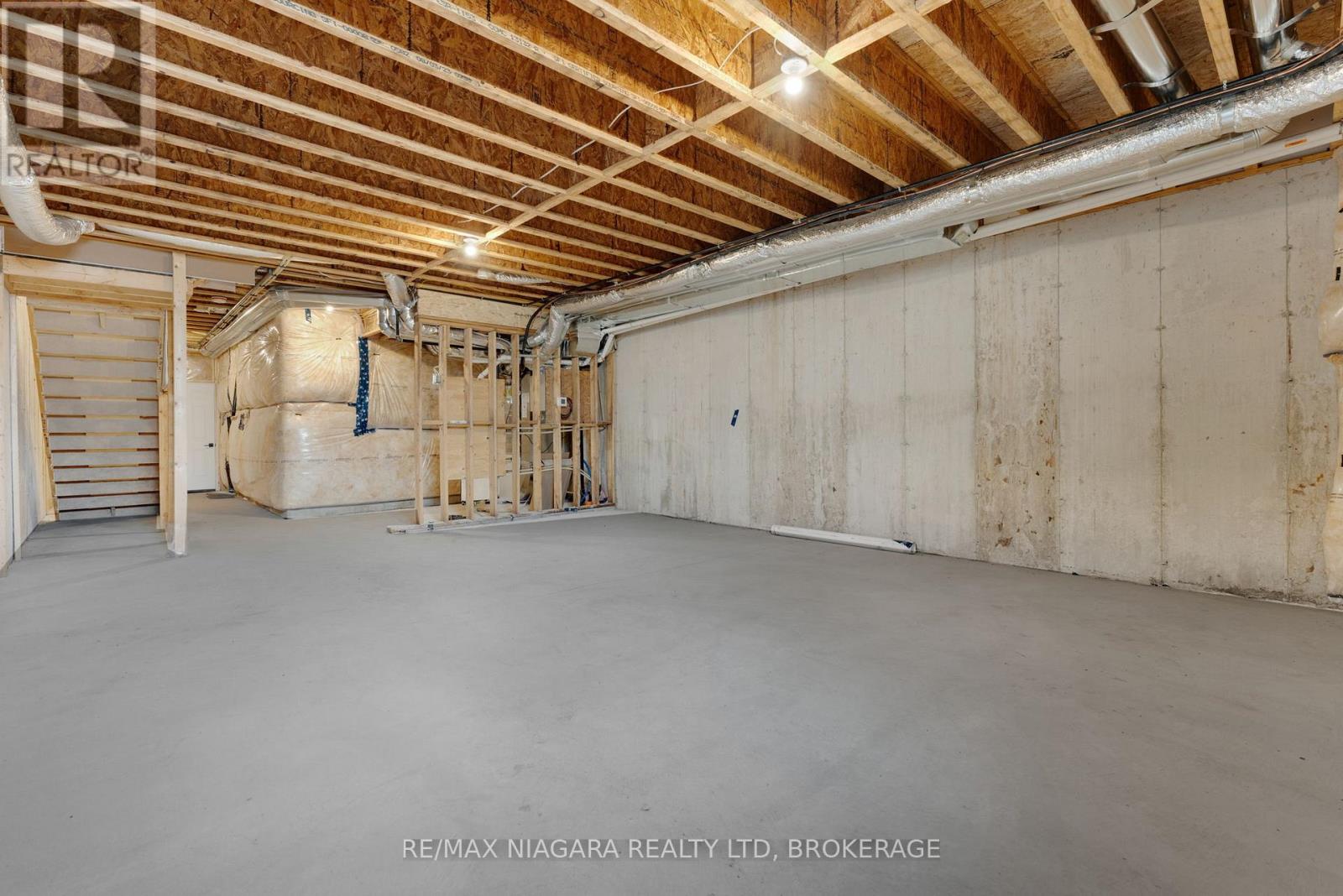3 Bedroom
3 Bathroom
1,500 - 2,000 ft2
Fireplace
Central Air Conditioning
Forced Air
$749,990
Brand-new luxury freehold townhomes in Niagara Falls featuring 3 bedrooms, 2.5 bathrooms, hardwood flooring throughout, quartz countertops, custom cabinets, glass showers, and 9-ft ceilings on all floors. These two-storey homes offer open-concept layouts, built-in fireplaces, covered decks, and high-end finishes throughout. Interior units are approx. 1,856 sq. ft. and end units up to 1,918 sq. ft. End units feature separate side entrances with potential for a legal Accessory Dwelling Unit (ADU). Enjoy upgraded garage doors with WiFi capability, finished driveways, concrete porches, 30-year shingles, black-framed oversized windows, and oversized garages 11' x 20'. Additional features include over 60 pot lights, a 200-AMP panel, upgraded trim and doors, a second-floor laundry, a bonus flex room, a smart home system, and keyless entry. Whether you're a first-time buyer, a growing family, or looking to downsize without compromise, these homes offer the ideal combination of comfort, craftsmanship, and value. Discover contemporary living redefined. Located just 4 minutes from the QEW for easy commuting. Move-in ready! Please reach out to discuss other available units. (id:62616)
Property Details
|
MLS® Number
|
X12203288 |
|
Property Type
|
Single Family |
|
Community Name
|
219 - Forestview |
|
Parking Space Total
|
3 |
Building
|
Bathroom Total
|
3 |
|
Bedrooms Above Ground
|
3 |
|
Bedrooms Total
|
3 |
|
Age
|
New Building |
|
Amenities
|
Fireplace(s) |
|
Appliances
|
Garage Door Opener Remote(s) |
|
Basement Development
|
Unfinished |
|
Basement Type
|
N/a (unfinished) |
|
Construction Style Attachment
|
Attached |
|
Cooling Type
|
Central Air Conditioning |
|
Exterior Finish
|
Vinyl Siding, Stone |
|
Fireplace Present
|
Yes |
|
Foundation Type
|
Concrete |
|
Half Bath Total
|
1 |
|
Heating Fuel
|
Natural Gas |
|
Heating Type
|
Forced Air |
|
Stories Total
|
2 |
|
Size Interior
|
1,500 - 2,000 Ft2 |
|
Type
|
Row / Townhouse |
|
Utility Water
|
Municipal Water |
Parking
Land
|
Acreage
|
No |
|
Sewer
|
Sanitary Sewer |
|
Size Depth
|
116 Ft |
|
Size Frontage
|
20 Ft |
|
Size Irregular
|
20 X 116 Ft |
|
Size Total Text
|
20 X 116 Ft |
Rooms
| Level |
Type |
Length |
Width |
Dimensions |
|
Second Level |
Primary Bedroom |
3.91 m |
4.76 m |
3.91 m x 4.76 m |
|
Second Level |
Bedroom 2 |
2.99 m |
4.75 m |
2.99 m x 4.75 m |
|
Second Level |
Bedroom 3 |
2.74 m |
4.01 m |
2.74 m x 4.01 m |
|
Second Level |
Laundry Room |
2.34 m |
2.1 m |
2.34 m x 2.1 m |
|
Second Level |
Loft |
2.49 m |
2.4 m |
2.49 m x 2.4 m |
|
Main Level |
Kitchen |
3.77 m |
2.9 m |
3.77 m x 2.9 m |
|
Main Level |
Dining Room |
3.55 m |
2.99 m |
3.55 m x 2.99 m |
|
Main Level |
Living Room |
3.71 m |
5.9 m |
3.71 m x 5.9 m |
https://www.realtor.ca/real-estate/28431301/6216-curlin-crescent-niagara-falls-forestview-219-forestview










































