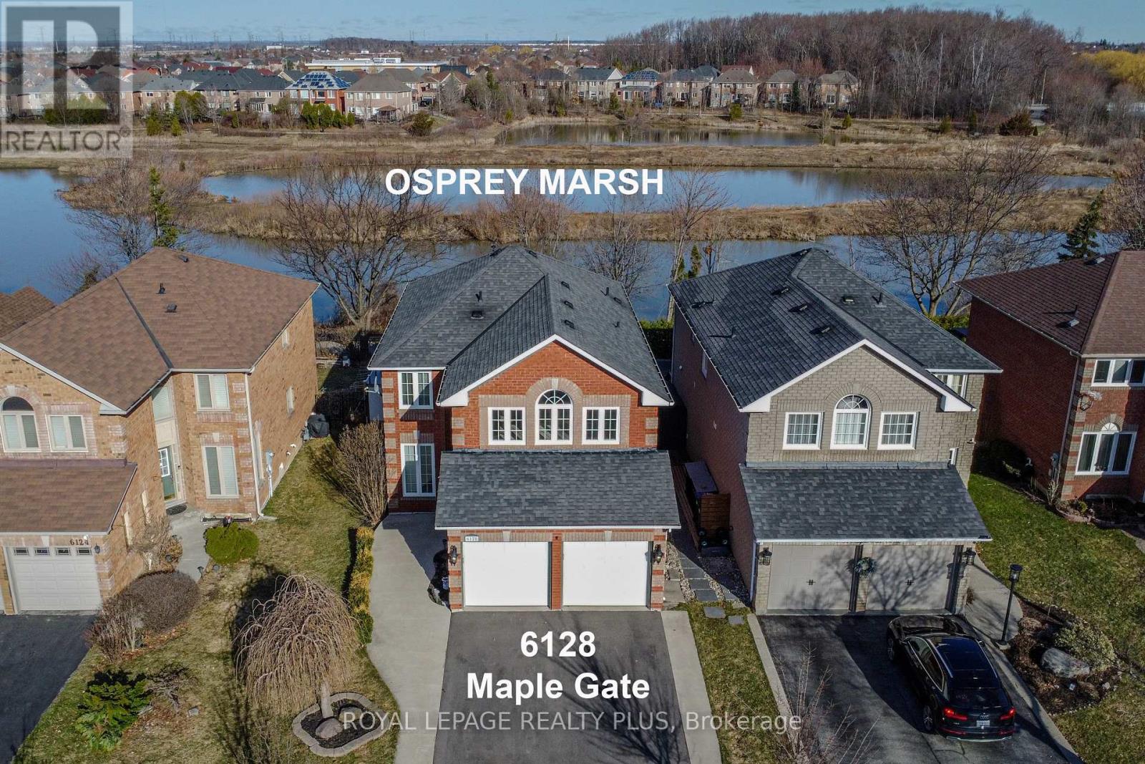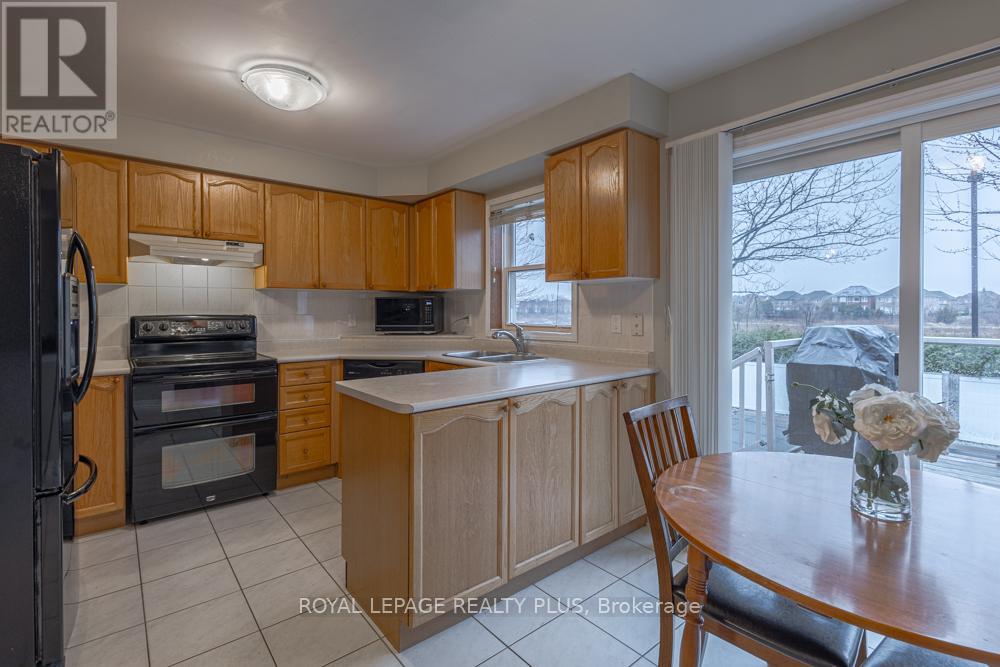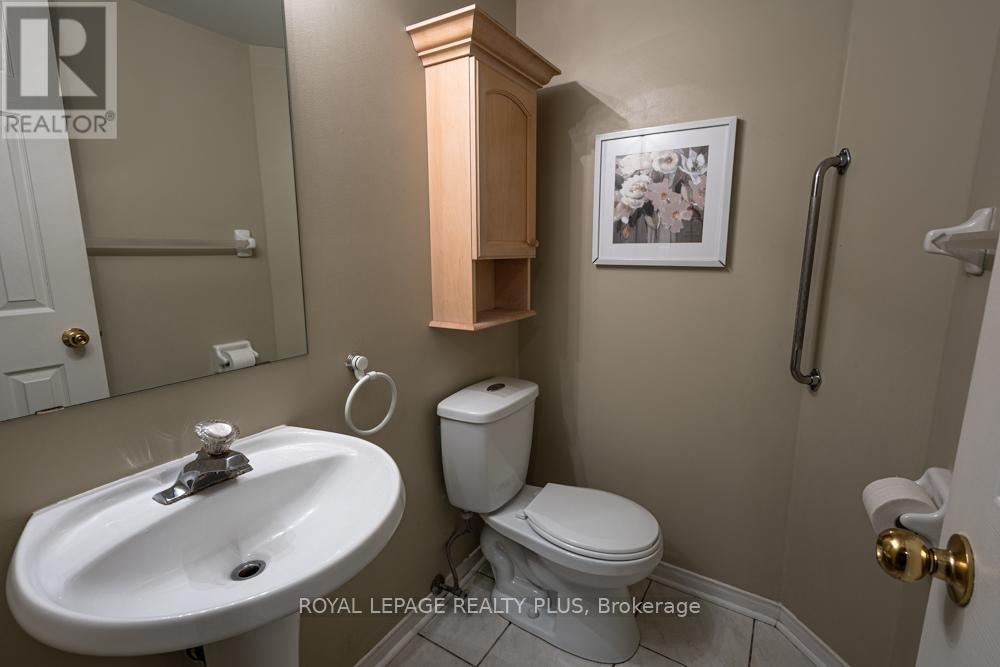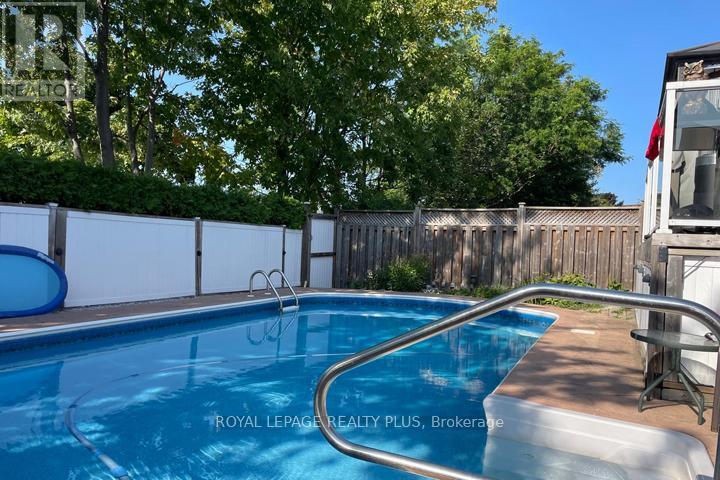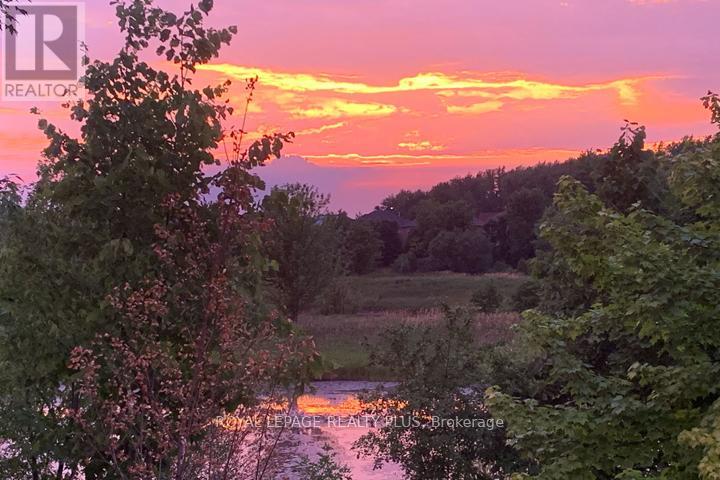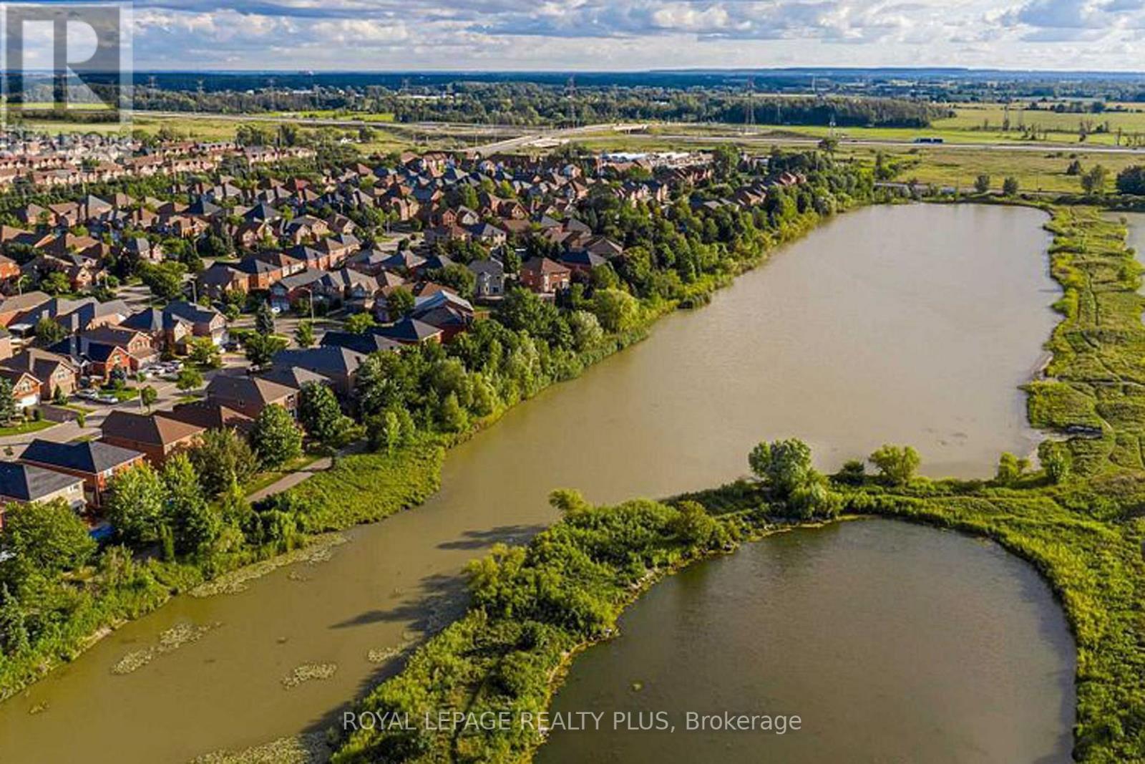4 Bedroom
4 Bathroom
2,000 - 2,500 ft2
Fireplace
Inground Pool
Central Air Conditioning
Forced Air
$1,249,900
Incredible Property Backing Onto Osprey Marsh Trails, Wildlife Abounds, Ravine Setting, Ponds. Highly Sought-After, Rarely Offered Detached On A Premium Lot. Inground Low Maintenance Salt Water Pool In A Private Resort-Like Fully Fenced Backyard. Direct Walkout From The Back Gate To The Lisgar Meadow Brook Trail. Location, Location, Location Wow, What A Location! Child Friendly Street, Great Family Neighbourhood. Easy Access To All Major Highways Including 407, 401, 403 And All Public Transit. Main Floor Ceramic & Hardwood Flooring. Open Concept Living And Dining Rooms + Gas Fireplace In The Sprawling Family Room. Big Kitchen & Breakfast Area With Walkout To Raised Deck Overlooking Pool & Ravine. Fully Finished Basement With Rec Room, Office & Exercise Room. Large Bedroom With Tons Of Closet & Storage Space. Primary Bedroom Has Walk-In Closet + 4 Piece Ensuite. Terrific Floor Plan & Layout Maximizes Room Sizes. Close To Great Schools, Senior Centre, And The New Churchill Meadows Community Centre. Near grocery stores, pharmacy, banking, Meadowvale Town Center. Muskoka In The City, Here It Is. (id:62616)
Property Details
|
MLS® Number
|
W12179868 |
|
Property Type
|
Single Family |
|
Community Name
|
Lisgar |
|
Parking Space Total
|
4 |
|
Pool Type
|
Inground Pool |
Building
|
Bathroom Total
|
4 |
|
Bedrooms Above Ground
|
4 |
|
Bedrooms Total
|
4 |
|
Amenities
|
Fireplace(s) |
|
Appliances
|
Dryer, Stove, Washer, Refrigerator |
|
Basement Development
|
Finished |
|
Basement Type
|
N/a (finished) |
|
Construction Style Attachment
|
Detached |
|
Cooling Type
|
Central Air Conditioning |
|
Exterior Finish
|
Brick |
|
Fireplace Present
|
Yes |
|
Fireplace Total
|
1 |
|
Flooring Type
|
Hardwood, Laminate, Ceramic, Carpeted, Parquet |
|
Foundation Type
|
Unknown |
|
Half Bath Total
|
1 |
|
Heating Fuel
|
Natural Gas |
|
Heating Type
|
Forced Air |
|
Stories Total
|
2 |
|
Size Interior
|
2,000 - 2,500 Ft2 |
|
Type
|
House |
|
Utility Water
|
Municipal Water |
Parking
Land
|
Acreage
|
No |
|
Sewer
|
Sanitary Sewer |
|
Size Depth
|
109 Ft ,10 In |
|
Size Frontage
|
39 Ft ,4 In |
|
Size Irregular
|
39.4 X 109.9 Ft |
|
Size Total Text
|
39.4 X 109.9 Ft |
Rooms
| Level |
Type |
Length |
Width |
Dimensions |
|
Second Level |
Primary Bedroom |
5.41 m |
3.91 m |
5.41 m x 3.91 m |
|
Second Level |
Bedroom 2 |
3.94 m |
3.61 m |
3.94 m x 3.61 m |
|
Second Level |
Bedroom 3 |
3.53 m |
3.45 m |
3.53 m x 3.45 m |
|
Second Level |
Bedroom 4 |
3.28 m |
2.97 m |
3.28 m x 2.97 m |
|
Lower Level |
Office |
4.09 m |
3.02 m |
4.09 m x 3.02 m |
|
Lower Level |
Exercise Room |
2.9 m |
2.74 m |
2.9 m x 2.74 m |
|
Lower Level |
Recreational, Games Room |
4.19 m |
3.73 m |
4.19 m x 3.73 m |
|
Main Level |
Living Room |
3.61 m |
3.3 m |
3.61 m x 3.3 m |
|
Main Level |
Dining Room |
3.68 m |
3.11 m |
3.68 m x 3.11 m |
|
Main Level |
Family Room |
5.77 m |
2.9 m |
5.77 m x 2.9 m |
|
Main Level |
Kitchen |
3.18 m |
2.72 m |
3.18 m x 2.72 m |
|
Main Level |
Eating Area |
3.18 m |
1.83 m |
3.18 m x 1.83 m |
https://www.realtor.ca/real-estate/28380852/6128-maple-gate-circle-mississauga-lisgar-lisgar

