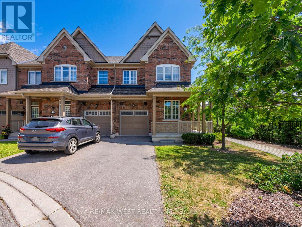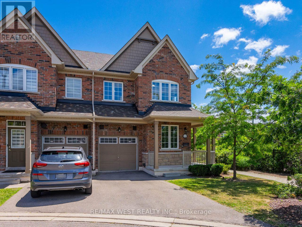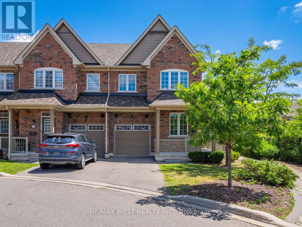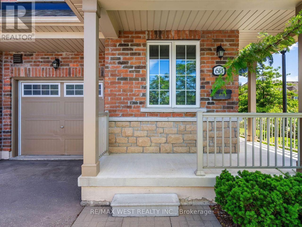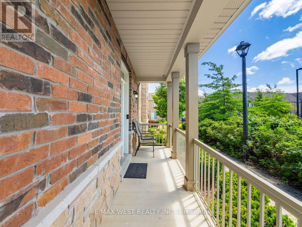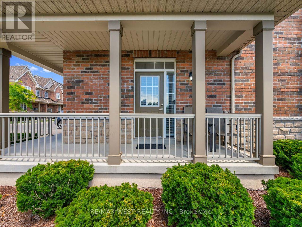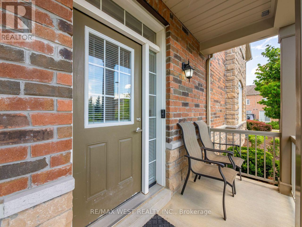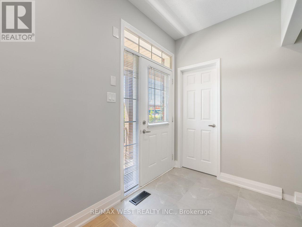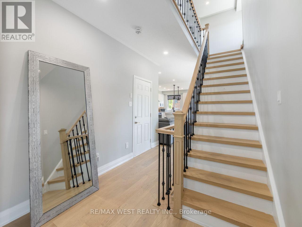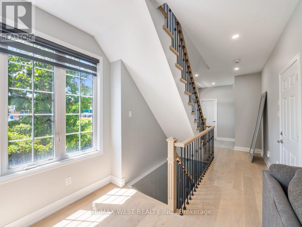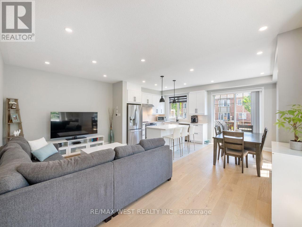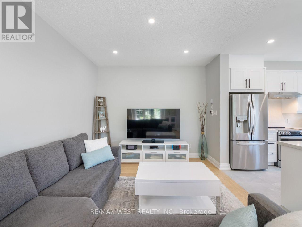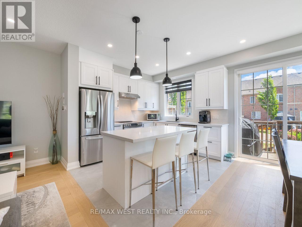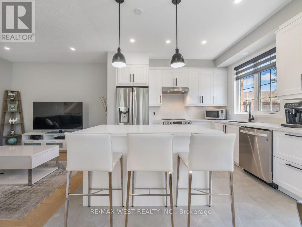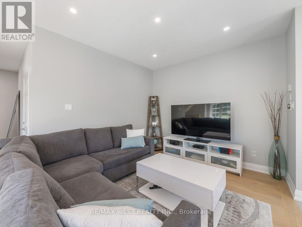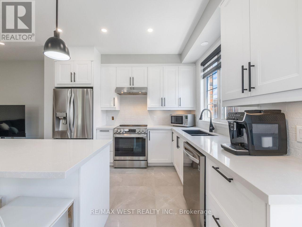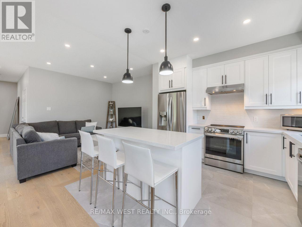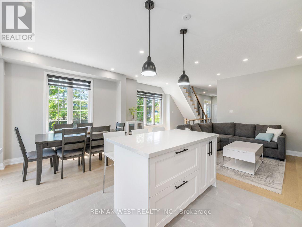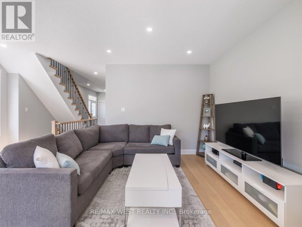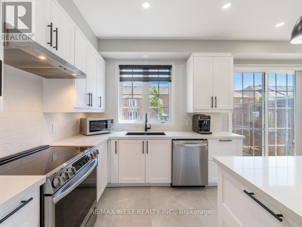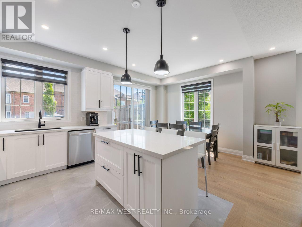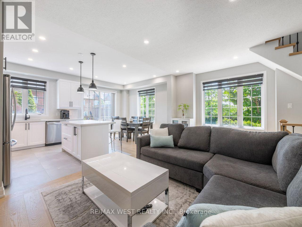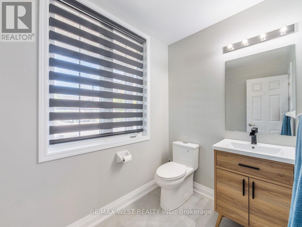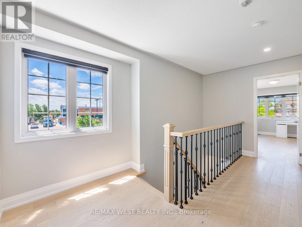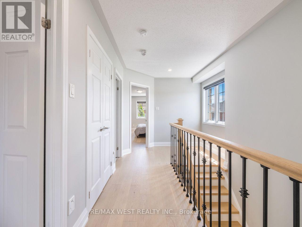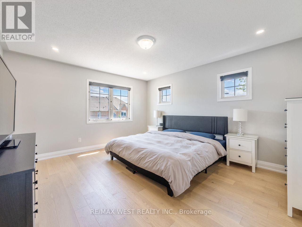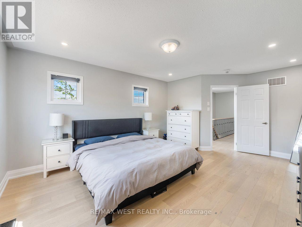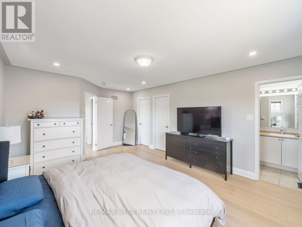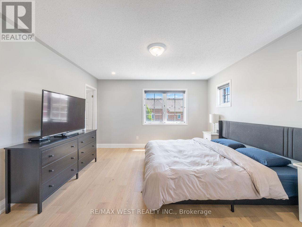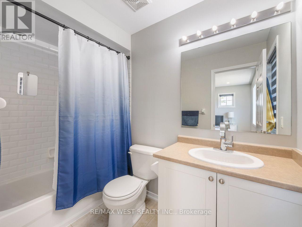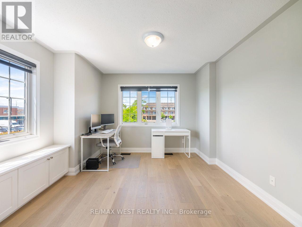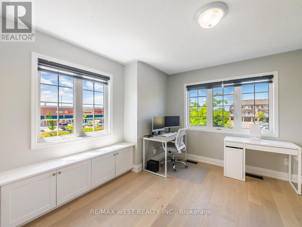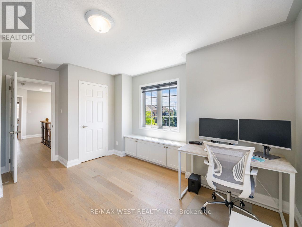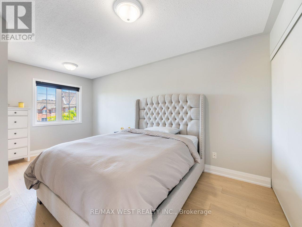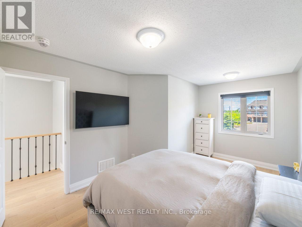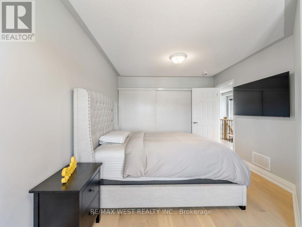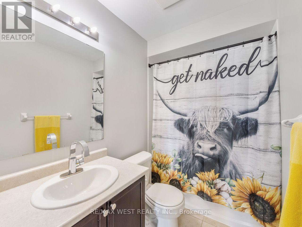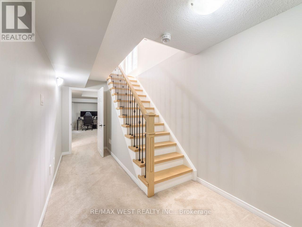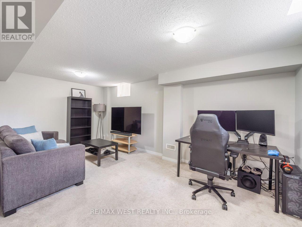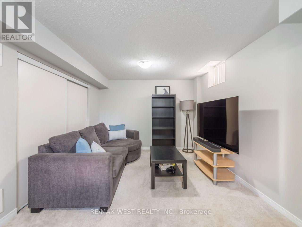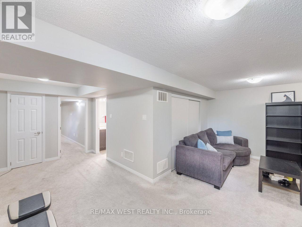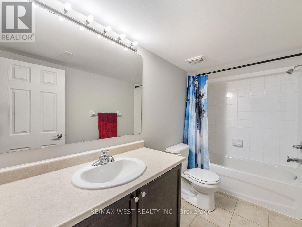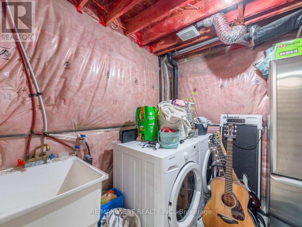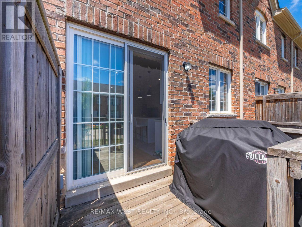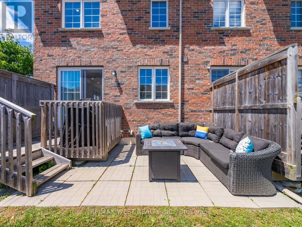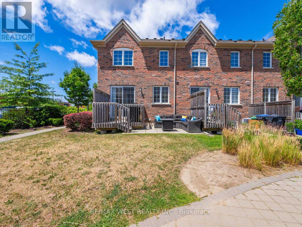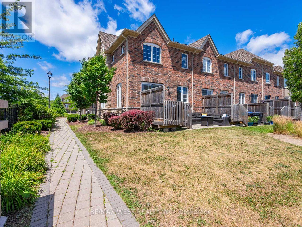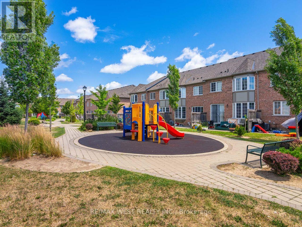60 Utopia Way Brampton, Ontario L6P 0X1
$979,990Maintenance, Common Area Maintenance, Insurance, Parking
$249.33 Monthly
Maintenance, Common Area Maintenance, Insurance, Parking
$249.33 MonthlyStunning End Unit Townhome in Prime Brampton Location! This beautifully upgraded 3+1 bedroom home features 9-ft ceilings on the main floor and a renovated kitchen with stainless steel appliances, quartz countertops, breakfast bar, pot lights throughout, and a walk-out to the backyard. The main floor powder room is updated, and the home showcases brand new staircases with elegant wrought iron pickets. Enjoy hardwood flooring on the main and upper levels, paired with large modern tiles in the kitchen and foyer. The open-concept layout is bright and airy, with large windows and custom window coverings. Upstairs offers 3 spacious bedrooms, while the finished basement includes a 4th bedroom or versatile living space with a full ensuite bathideal for guests or extended family. The backyard features a deck, patio, and access to a community playground. A move-in ready gem in a family-friendly neighborhood! Ideally situated in a desirable community, with easy access to schools, parks, shopping, transit, and major highwaysthis move-in-ready home truly checks all the boxes. (id:62616)
Property Details
| MLS® Number | W12302381 |
| Property Type | Single Family |
| Community Name | Bram East |
| Community Features | Pet Restrictions |
| Equipment Type | Water Heater |
| Parking Space Total | 3 |
| Rental Equipment Type | Water Heater |
| Structure | Playground |
Building
| Bathroom Total | 4 |
| Bedrooms Above Ground | 3 |
| Bedrooms Below Ground | 1 |
| Bedrooms Total | 4 |
| Amenities | Visitor Parking |
| Appliances | Dishwasher, Dryer, Stove, Washer, Window Coverings, Refrigerator |
| Basement Development | Finished |
| Basement Type | N/a (finished) |
| Cooling Type | Central Air Conditioning |
| Exterior Finish | Brick |
| Fire Protection | Smoke Detectors |
| Flooring Type | Hardwood, Tile |
| Half Bath Total | 1 |
| Heating Fuel | Natural Gas |
| Heating Type | Forced Air |
| Stories Total | 2 |
| Size Interior | 1,600 - 1,799 Ft2 |
| Type | Row / Townhouse |
Parking
| Garage |
Land
| Acreage | No |
Rooms
| Level | Type | Length | Width | Dimensions |
|---|---|---|---|---|
| Second Level | Primary Bedroom | 5.75 m | 4.07 m | 5.75 m x 4.07 m |
| Second Level | Bedroom 2 | 5.04 m | 3.21 m | 5.04 m x 3.21 m |
| Second Level | Bedroom 3 | 4.51 m | 3.62 m | 4.51 m x 3.62 m |
| Basement | Bedroom 4 | 5.54 m | 3.19 m | 5.54 m x 3.19 m |
| Main Level | Kitchen | 3.52 m | 3.03 m | 3.52 m x 3.03 m |
| Main Level | Living Room | 6.09 m | 3.35 m | 6.09 m x 3.35 m |
| Main Level | Dining Room | 2.99 m | 2.8 m | 2.99 m x 2.8 m |
| Main Level | Foyer | 4.8 m | 2.5 m | 4.8 m x 2.5 m |
https://www.realtor.ca/real-estate/28666742/60-utopia-way-brampton-bram-east-bram-east
Contact Us
Contact us for more information

