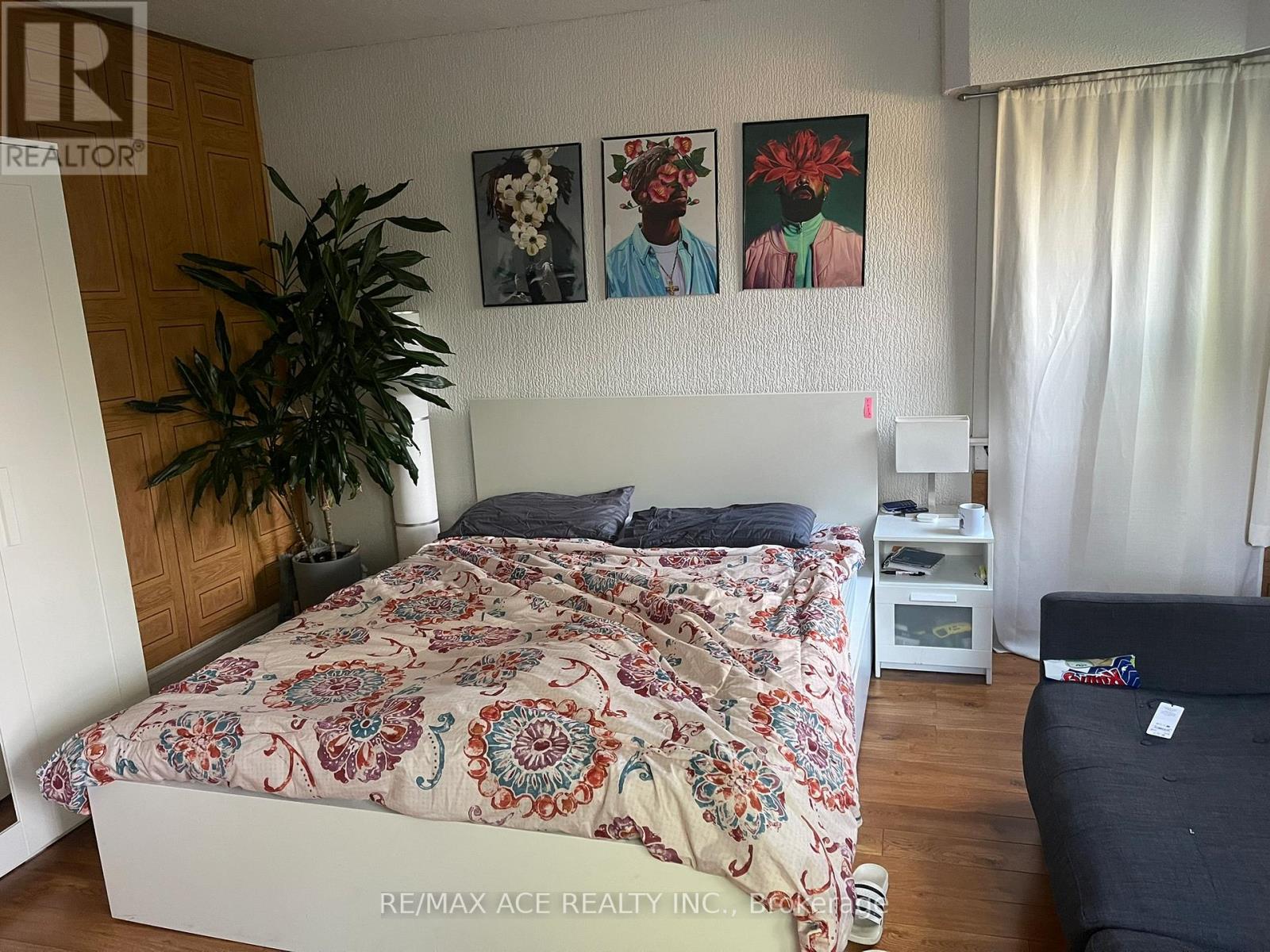4 Bedroom
3 Bathroom
1,100 - 1,500 ft2
Bungalow
Central Air Conditioning
Forced Air
$1,249,000
Welcome to an incredible opportunity to own a approved 4,000 sq ft luxury custom home in the highly sought-after Cliffcrest community of Scarborough. Nestled among mature trees and just minutes from the breathtaking Scarborough Bluffs, this rare offering sits on a generous lot in one of the most picturesque pockets of the city. This architecturally designed residence is approved for 4 spacious bedrooms, 5 bathrooms, and offers an expansive open-concept layout ideal for modern family living and entertaining. The design features a gourmet kitchen, grand family room with soaring ceilings, a formal dining area, and a walk-out to a private backyard oasis. Highlights include: Permit-approved plans ready to build! Premium 50+ frontage lot in a quiet, family-friendly neighborhood Steps to top-rated schools, Bluffers Park Marina, Lake Ontario, and transit Excellent Resale Value in a Mature Neighbourhood Build your dream home in a coveted area known for its natural beauty, community vibe, and convenient access to downtown Toronto. Don't miss your chance to build in one of Scarborough's most desirable pockets (id:62616)
Property Details
|
MLS® Number
|
E12178735 |
|
Property Type
|
Single Family |
|
Community Name
|
Cliffcrest |
|
Features
|
Carpet Free |
|
Parking Space Total
|
3 |
Building
|
Bathroom Total
|
3 |
|
Bedrooms Above Ground
|
4 |
|
Bedrooms Total
|
4 |
|
Appliances
|
Water Heater |
|
Architectural Style
|
Bungalow |
|
Basement Development
|
Finished |
|
Basement Features
|
Apartment In Basement, Walk Out |
|
Basement Type
|
N/a (finished) |
|
Construction Style Attachment
|
Detached |
|
Cooling Type
|
Central Air Conditioning |
|
Exterior Finish
|
Aluminum Siding, Stone |
|
Foundation Type
|
Concrete |
|
Heating Fuel
|
Natural Gas |
|
Heating Type
|
Forced Air |
|
Stories Total
|
1 |
|
Size Interior
|
1,100 - 1,500 Ft2 |
|
Type
|
House |
|
Utility Water
|
Municipal Water |
Parking
Land
|
Acreage
|
No |
|
Sewer
|
Sanitary Sewer |
|
Size Depth
|
125 Ft |
|
Size Frontage
|
50 Ft |
|
Size Irregular
|
50 X 125 Ft |
|
Size Total Text
|
50 X 125 Ft |
Rooms
| Level |
Type |
Length |
Width |
Dimensions |
|
Basement |
Bedroom |
3.6 m |
2.62 m |
3.6 m x 2.62 m |
|
Basement |
Living Room |
3.68 m |
3.3 m |
3.68 m x 3.3 m |
|
Basement |
Kitchen |
3.3 m |
2.88 m |
3.3 m x 2.88 m |
|
Basement |
Bedroom |
3.3 m |
2.81 m |
3.3 m x 2.81 m |
|
Basement |
Bedroom |
3.53 m |
2.7 m |
3.53 m x 2.7 m |
|
Main Level |
Living Room |
5.87 m |
3.46 m |
5.87 m x 3.46 m |
|
Main Level |
Kitchen |
3.98 m |
3.27 m |
3.98 m x 3.27 m |
|
Main Level |
Primary Bedroom |
4.22 m |
3.95 m |
4.22 m x 3.95 m |
|
Main Level |
Bedroom 2 |
3.14 m |
3.04 m |
3.14 m x 3.04 m |
|
Main Level |
Bedroom 3 |
3.07 m |
2.55 m |
3.07 m x 2.55 m |
|
Main Level |
Bedroom 4 |
3.39 m |
3.04 m |
3.39 m x 3.04 m |
https://www.realtor.ca/real-estate/28378458/59-kelsonia-avenue-toronto-cliffcrest-cliffcrest









