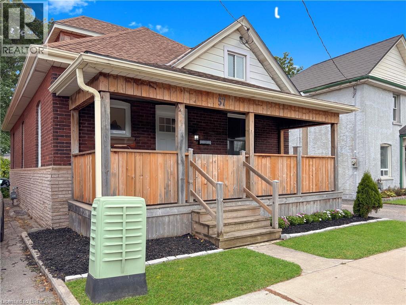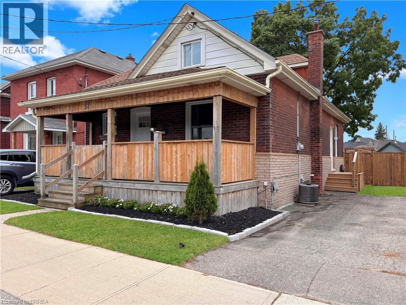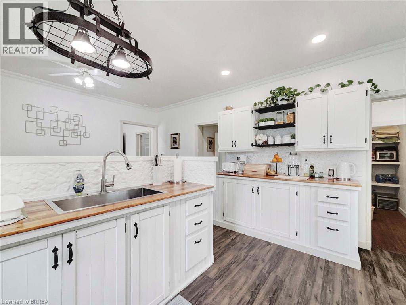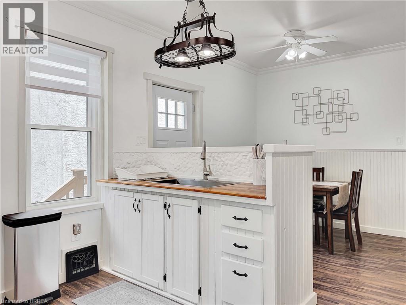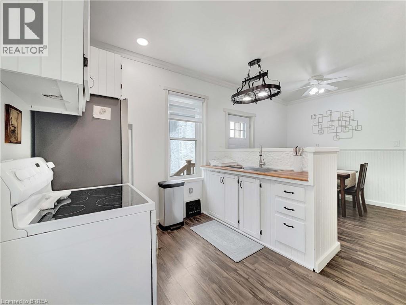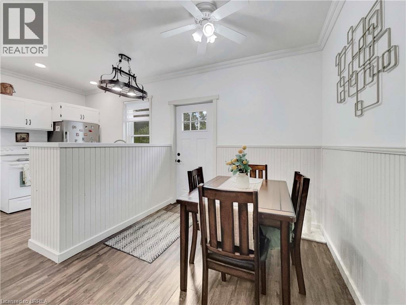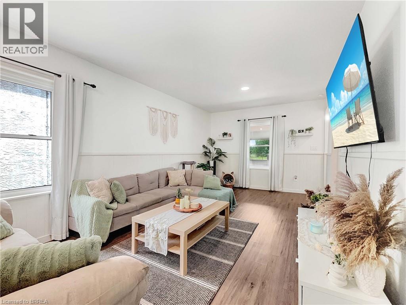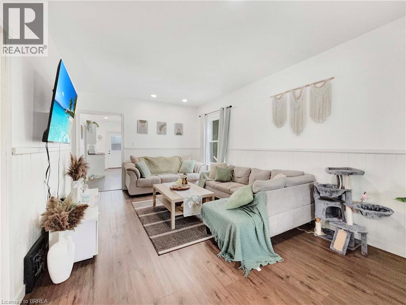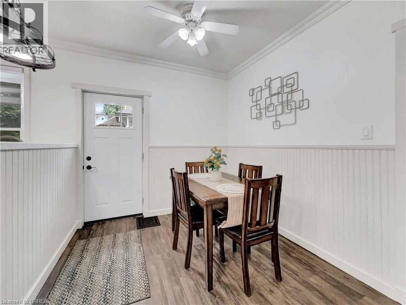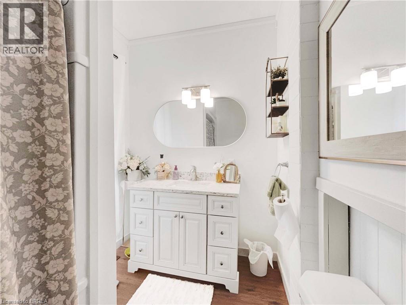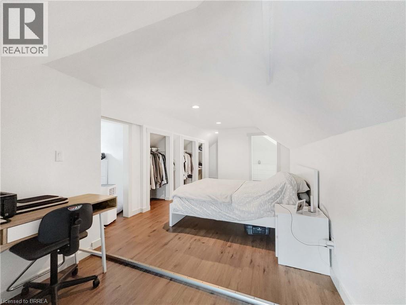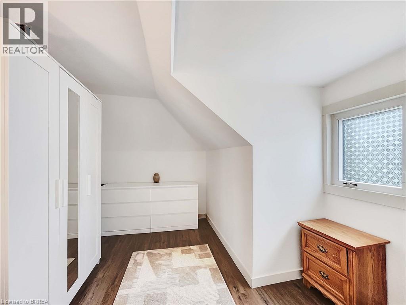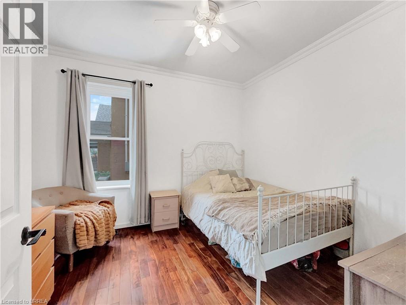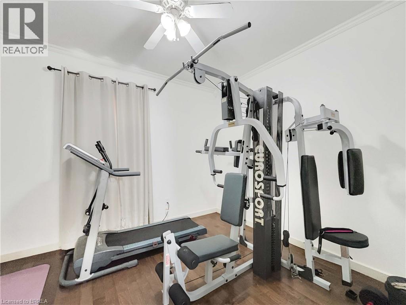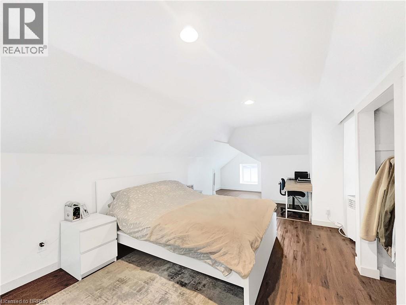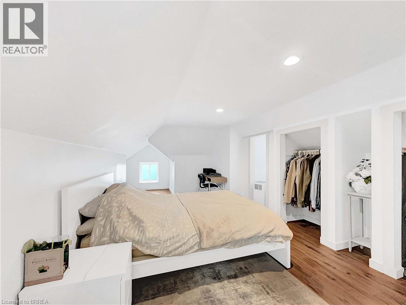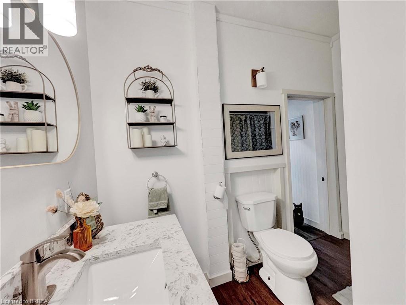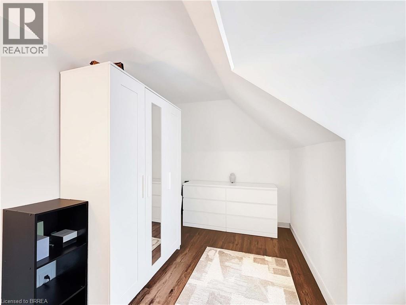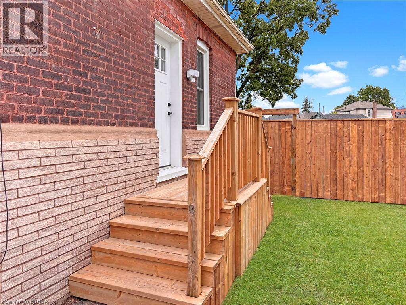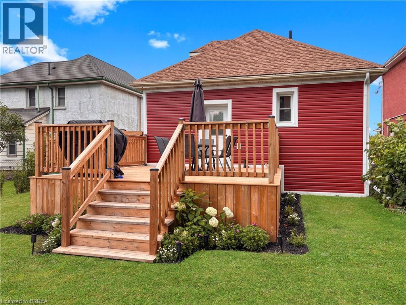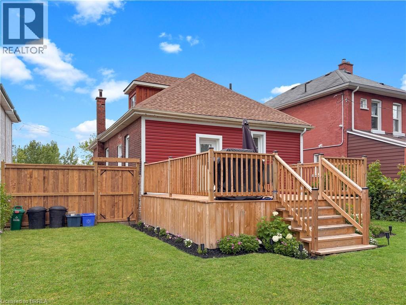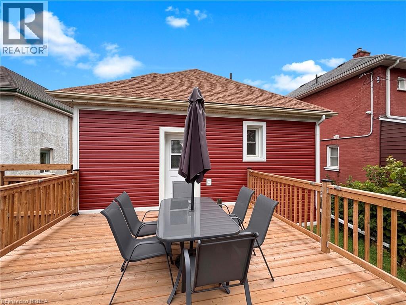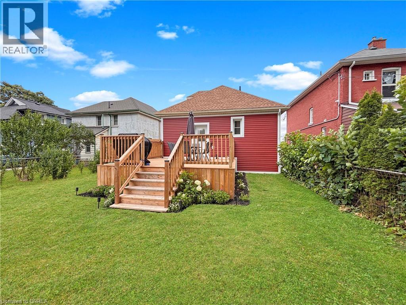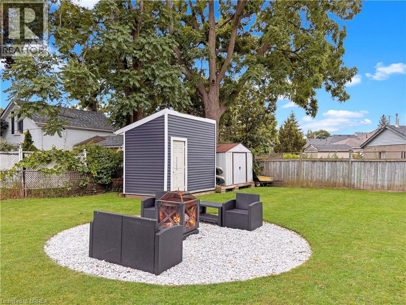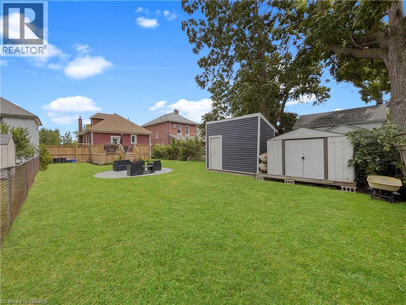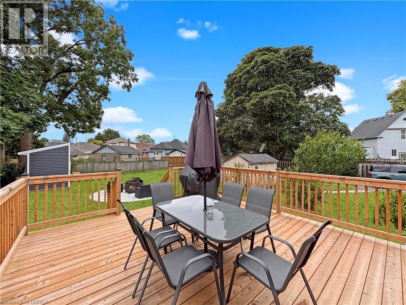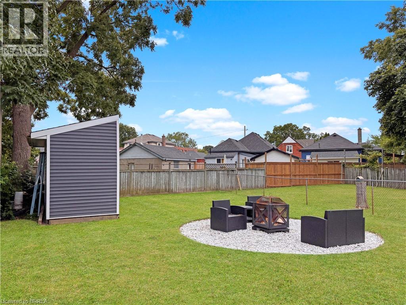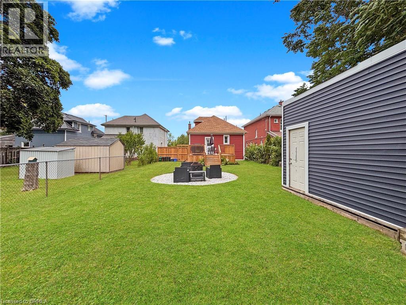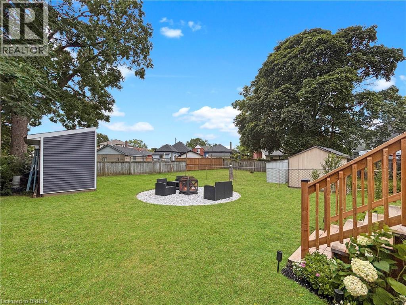3 Bedroom
1 Bathroom
1,303 ft2
Central Air Conditioning
Forced Air
$530,000
Don’t miss this incredible opportunity—this charming 3-bedroom home offers more space than meets the eye and unbeatable value for first-time buyers or growing families. Step inside to find a warm and inviting layout featuring a separate dining room, hardwood floors, and a generous eat-in kitchen perfect for everyday living and entertaining. A main-floor addition adds functionality with a convenient laundry area and direct access to a fully fenced backyard—ideal for kids, pets, or summer barbecues. Upstairs, the expansive primary loft retreat features a walk-in closet, a cozy sitting area, and double closets for exceptional storage. Additional updates include a newer high-efficiency furnace, central air conditioning, updated plumbing, and an upgraded electrical panel with breakers. All doors and windows on the main floor are also brand new as of this year! This home blends classic charm with modern comfort—and it's ready for you to move in and make it your own! (id:62616)
Property Details
|
MLS® Number
|
40755170 |
|
Property Type
|
Single Family |
|
Equipment Type
|
Water Heater |
|
Parking Space Total
|
2 |
|
Rental Equipment Type
|
Water Heater |
Building
|
Bathroom Total
|
1 |
|
Bedrooms Above Ground
|
3 |
|
Bedrooms Total
|
3 |
|
Basement Development
|
Unfinished |
|
Basement Type
|
Partial (unfinished) |
|
Construction Style Attachment
|
Detached |
|
Cooling Type
|
Central Air Conditioning |
|
Exterior Finish
|
Brick |
|
Heating Fuel
|
Natural Gas |
|
Heating Type
|
Forced Air |
|
Stories Total
|
2 |
|
Size Interior
|
1,303 Ft2 |
|
Type
|
House |
|
Utility Water
|
Municipal Water |
Land
|
Acreage
|
No |
|
Sewer
|
Municipal Sewage System |
|
Size Frontage
|
40 Ft |
|
Size Total Text
|
Under 1/2 Acre |
|
Zoning Description
|
Rc |
Rooms
| Level |
Type |
Length |
Width |
Dimensions |
|
Second Level |
Primary Bedroom |
|
|
18'0'' x 11'0'' |
|
Main Level |
Bedroom |
|
|
10'10'' x 12'10'' |
|
Main Level |
Laundry Room |
|
|
11'0'' x 11'0'' |
|
Main Level |
4pc Bathroom |
|
|
Measurements not available |
|
Main Level |
Bedroom |
|
|
10'0'' x 10'0'' |
|
Main Level |
Kitchen |
|
|
14'0'' x 8'0'' |
|
Main Level |
Dining Room |
|
|
11'9'' x 13'0'' |
|
Main Level |
Living Room |
|
|
11'9'' x 11'0'' |
https://www.realtor.ca/real-estate/28779490/57-mohawk-street-brantford

