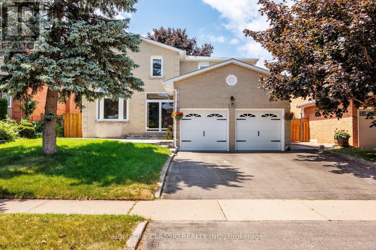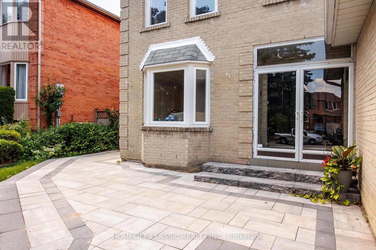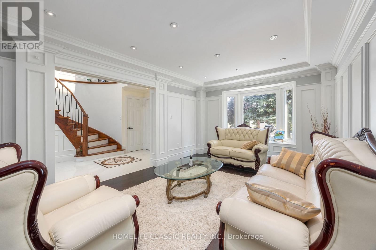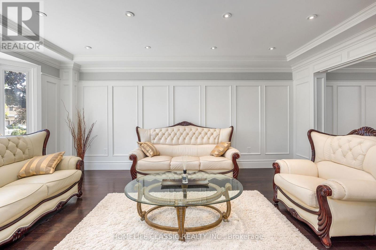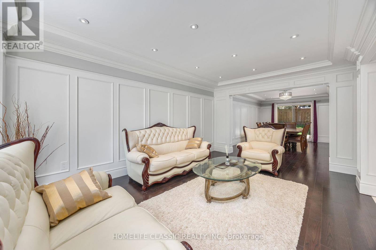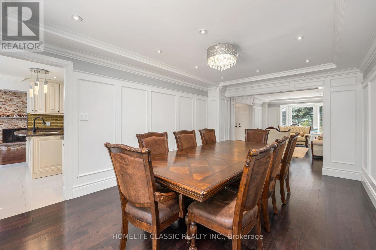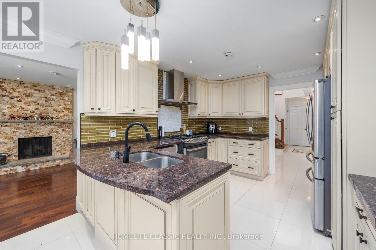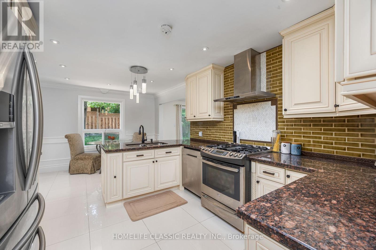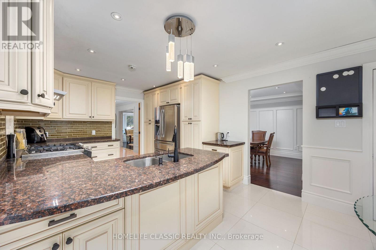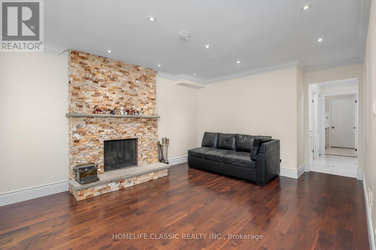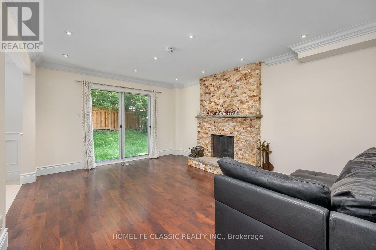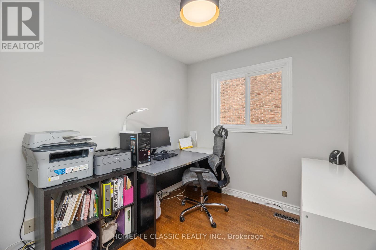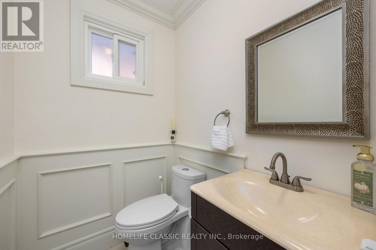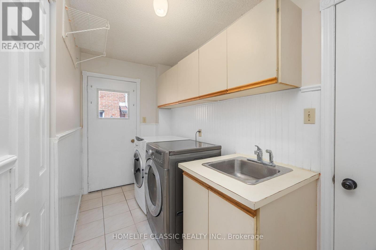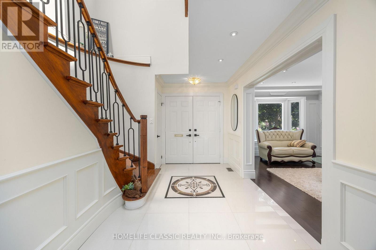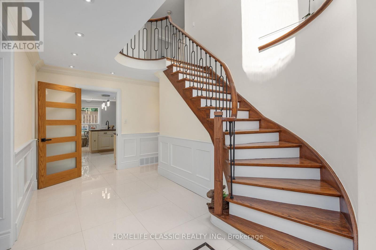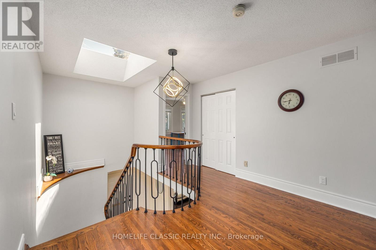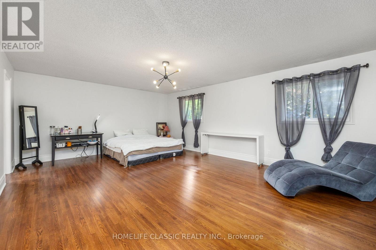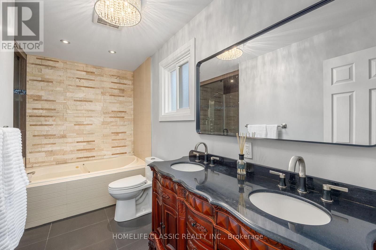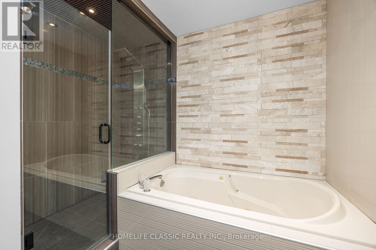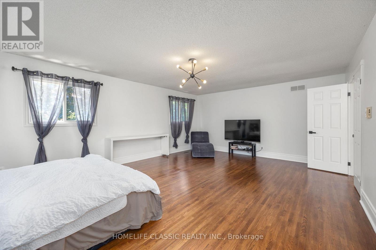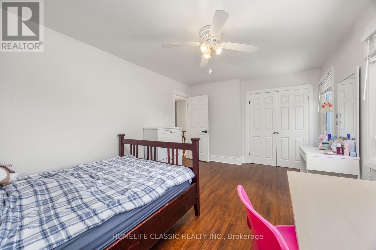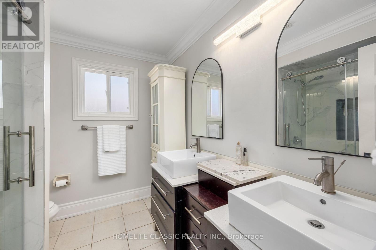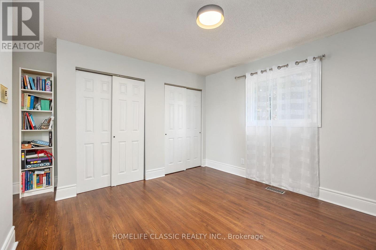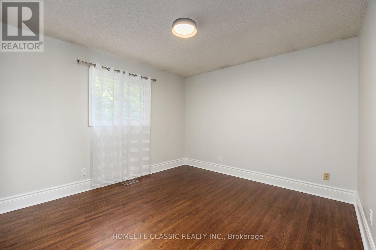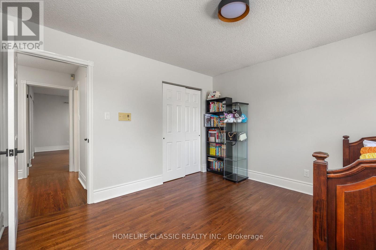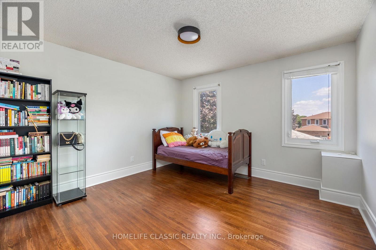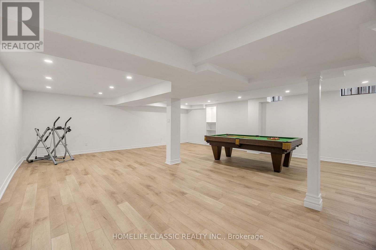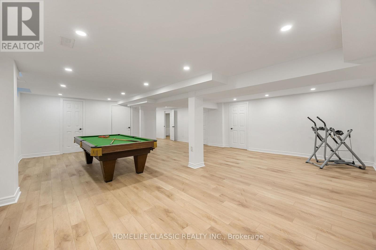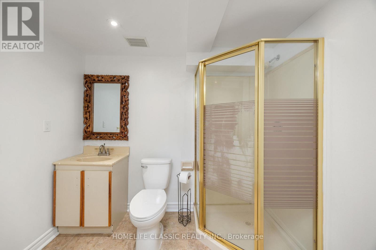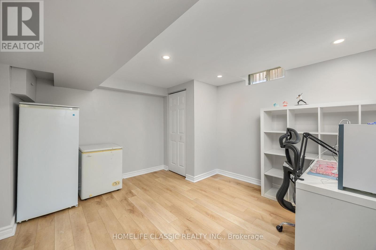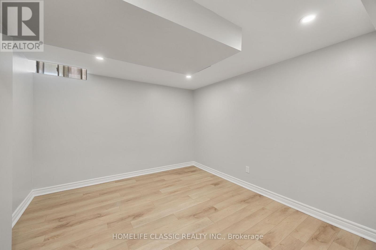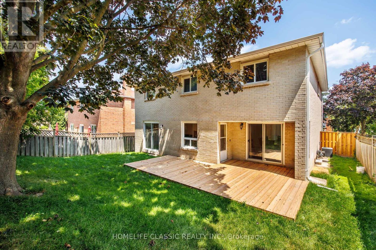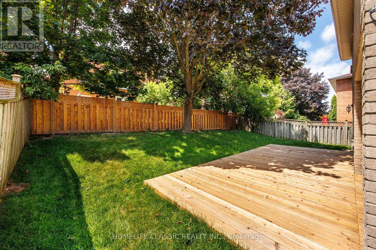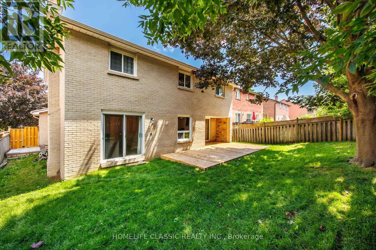6 Bedroom
4 Bathroom
2,500 - 3,000 ft2
Fireplace
Central Air Conditioning
Forced Air
$1,299,000
Here's your chance to buy a large 4 + 2 bedroom, 4 washroom home with a separate main floor office in the coveted Rosebank neighborhood of Pickering at a very attractive price. The home provides you with over 4,100 sq ft of finished living space, perfect for large, or multi-generational families. When looking at the pictures, it won't give you a good sense of the space or the neighborhood. You really need to come for a walk through of the home and the neighborhood, to see what a truly great property and exclusive neighborhood it really is. LOCATION: It's just a 3 minute drive to the 401 on-ramp, which puts you in mid-town Toronto in approx. 25 minutes. The kids can safely walk to Rosebank PS, or the Blaisdale Montessori School in 3 minutes or less. If you enjoy walking in nature and seeing wildlife, then you're set! Rouge national park with it's extensive waterfront trails is just a 15 minute walk away. RENOVATIONS: A lot of renos have been done lately which gives the home it's undeniable wow factor, including the beautiful porcelain tile on the main level, the outstanding main floor millwork, the many new LED pot-lights throughout the home, the gorgeous stonework at the front of the home, the newly finished basement with luxury vinyl tile and lots of LED pot-lights, plus a new deck and fence in the back yard and fresh new sod for the both the front and back lawn. The big ticket items have been recently updated as well. New furnace in 2020, new A/C unit in 2021. Roof is approximately 12 years old, so you're good for another 10 - 15 years. FREQUENCY: Homes this size for under 1.5 million rarely come up for sale in this neighborhood, so if you have been wanting to move into this exclusive neighborhood? Be sure to come by and take a look before someone else grabs it. (id:62616)
Property Details
|
MLS® Number
|
E12317972 |
|
Property Type
|
Single Family |
|
Community Name
|
Rosebank |
|
Equipment Type
|
Water Heater |
|
Features
|
Carpet Free |
|
Parking Space Total
|
4 |
|
Rental Equipment Type
|
Water Heater |
Building
|
Bathroom Total
|
4 |
|
Bedrooms Above Ground
|
4 |
|
Bedrooms Below Ground
|
2 |
|
Bedrooms Total
|
6 |
|
Appliances
|
Dishwasher, Dryer, Freezer, Garage Door Opener, Stove, Washer, Window Coverings, Refrigerator |
|
Basement Development
|
Finished |
|
Basement Type
|
N/a (finished) |
|
Construction Style Attachment
|
Detached |
|
Cooling Type
|
Central Air Conditioning |
|
Exterior Finish
|
Brick |
|
Fireplace Present
|
Yes |
|
Fireplace Total
|
1 |
|
Flooring Type
|
Hardwood, Vinyl, Porcelain Tile, Tile |
|
Foundation Type
|
Poured Concrete |
|
Half Bath Total
|
1 |
|
Heating Fuel
|
Natural Gas |
|
Heating Type
|
Forced Air |
|
Stories Total
|
2 |
|
Size Interior
|
2,500 - 3,000 Ft2 |
|
Type
|
House |
|
Utility Water
|
Municipal Water |
Parking
Land
|
Acreage
|
No |
|
Sewer
|
Sanitary Sewer |
|
Size Depth
|
110 Ft ,4 In |
|
Size Frontage
|
52 Ft ,4 In |
|
Size Irregular
|
52.4 X 110.4 Ft |
|
Size Total Text
|
52.4 X 110.4 Ft |
Rooms
| Level |
Type |
Length |
Width |
Dimensions |
|
Second Level |
Bedroom 4 |
3.8 m |
3.7 m |
3.8 m x 3.7 m |
|
Second Level |
Primary Bedroom |
6.5 m |
4.85 m |
6.5 m x 4.85 m |
|
Second Level |
Bedroom 2 |
5.8 m |
3.4 m |
5.8 m x 3.4 m |
|
Second Level |
Bedroom 3 |
4.26 m |
4.31 m |
4.26 m x 4.31 m |
|
Basement |
Recreational, Games Room |
11 m |
7 m |
11 m x 7 m |
|
Basement |
Bedroom |
4 m |
3.8 m |
4 m x 3.8 m |
|
Basement |
Bedroom |
3.54 m |
3.3 m |
3.54 m x 3.3 m |
|
Main Level |
Living Room |
5.65 m |
3.62 m |
5.65 m x 3.62 m |
|
Main Level |
Dining Room |
5.2 m |
3.72 m |
5.2 m x 3.72 m |
|
Main Level |
Office |
2.7 m |
2.4 m |
2.7 m x 2.4 m |
|
Main Level |
Kitchen |
3.55 m |
3.5 m |
3.55 m x 3.5 m |
|
Main Level |
Eating Area |
3.42 m |
2.62 m |
3.42 m x 2.62 m |
|
Main Level |
Family Room |
5.4 m |
3.8 m |
5.4 m x 3.8 m |
|
Main Level |
Mud Room |
3.7 m |
2.5 m |
3.7 m x 2.5 m |
https://www.realtor.ca/real-estate/28676148/550-dahlia-crescent-pickering-rosebank-rosebank

