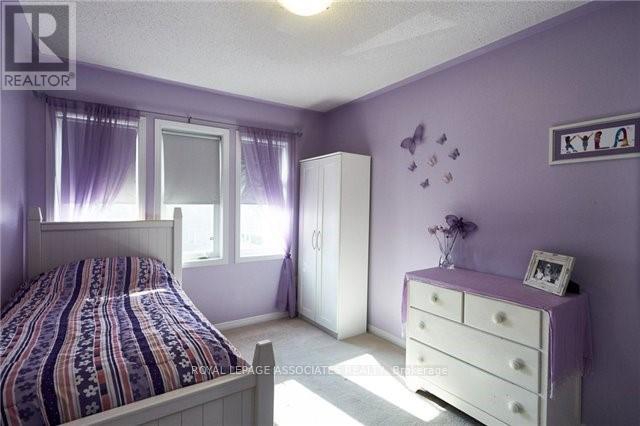4 Bedroom
3 Bathroom
1,500 - 2,000 ft2
Central Air Conditioning
Forced Air
$3,300 Monthly
Welcome to this spacious 2 storey townhome in the prestigious Port Whitby community. Right across a park and waterfront trail, this home offers the perfect balance of calm, peaceful living while being close to all amenities. This home features 3 full bedrooms and a den that can be used as an office space or another bedroom. Enjoy the eat-in kitchen with stainless steel appliances and a breakfast bar for family and guests. The upper level features a balcony with stunning views of Lake Ontario. The open concept main floor, with premium hardwood flooring, allows for a versatile layout with ample living and dining space. 1.5km From the GO, and within walking distance to Lake Ontario, Iroquois Park so much more! (id:62616)
Property Details
|
MLS® Number
|
E12176119 |
|
Property Type
|
Single Family |
|
Community Name
|
Port Whitby |
|
Amenities Near By
|
Park, Public Transit, Schools |
|
Features
|
Ravine, Conservation/green Belt |
|
Parking Space Total
|
2 |
Building
|
Bathroom Total
|
3 |
|
Bedrooms Above Ground
|
3 |
|
Bedrooms Below Ground
|
1 |
|
Bedrooms Total
|
4 |
|
Appliances
|
Dishwasher, Dryer, Stove, Washer, Window Coverings, Refrigerator |
|
Basement Development
|
Unfinished |
|
Basement Type
|
N/a (unfinished) |
|
Construction Style Attachment
|
Attached |
|
Cooling Type
|
Central Air Conditioning |
|
Exterior Finish
|
Vinyl Siding |
|
Foundation Type
|
Concrete |
|
Half Bath Total
|
1 |
|
Heating Fuel
|
Natural Gas |
|
Heating Type
|
Forced Air |
|
Stories Total
|
2 |
|
Size Interior
|
1,500 - 2,000 Ft2 |
|
Type
|
Row / Townhouse |
|
Utility Water
|
Municipal Water |
Parking
Land
|
Acreage
|
No |
|
Land Amenities
|
Park, Public Transit, Schools |
|
Sewer
|
Sanitary Sewer |
Rooms
| Level |
Type |
Length |
Width |
Dimensions |
|
Main Level |
Kitchen |
7.43 m |
2.57 m |
7.43 m x 2.57 m |
|
Main Level |
Living Room |
3.06 m |
4.8 m |
3.06 m x 4.8 m |
|
Main Level |
Dining Room |
3.95 m |
3.34 m |
3.95 m x 3.34 m |
|
Upper Level |
Primary Bedroom |
5.73 m |
3.69 m |
5.73 m x 3.69 m |
|
Upper Level |
Bedroom 2 |
3.6 m |
2.81 m |
3.6 m x 2.81 m |
|
Upper Level |
Bedroom 3 |
1.65 m |
2.51 m |
1.65 m x 2.51 m |
|
Upper Level |
Den |
2.11 m |
1.95 m |
2.11 m x 1.95 m |
https://www.realtor.ca/real-estate/28373254/54-stanhope-street-whitby-port-whitby-port-whitby























