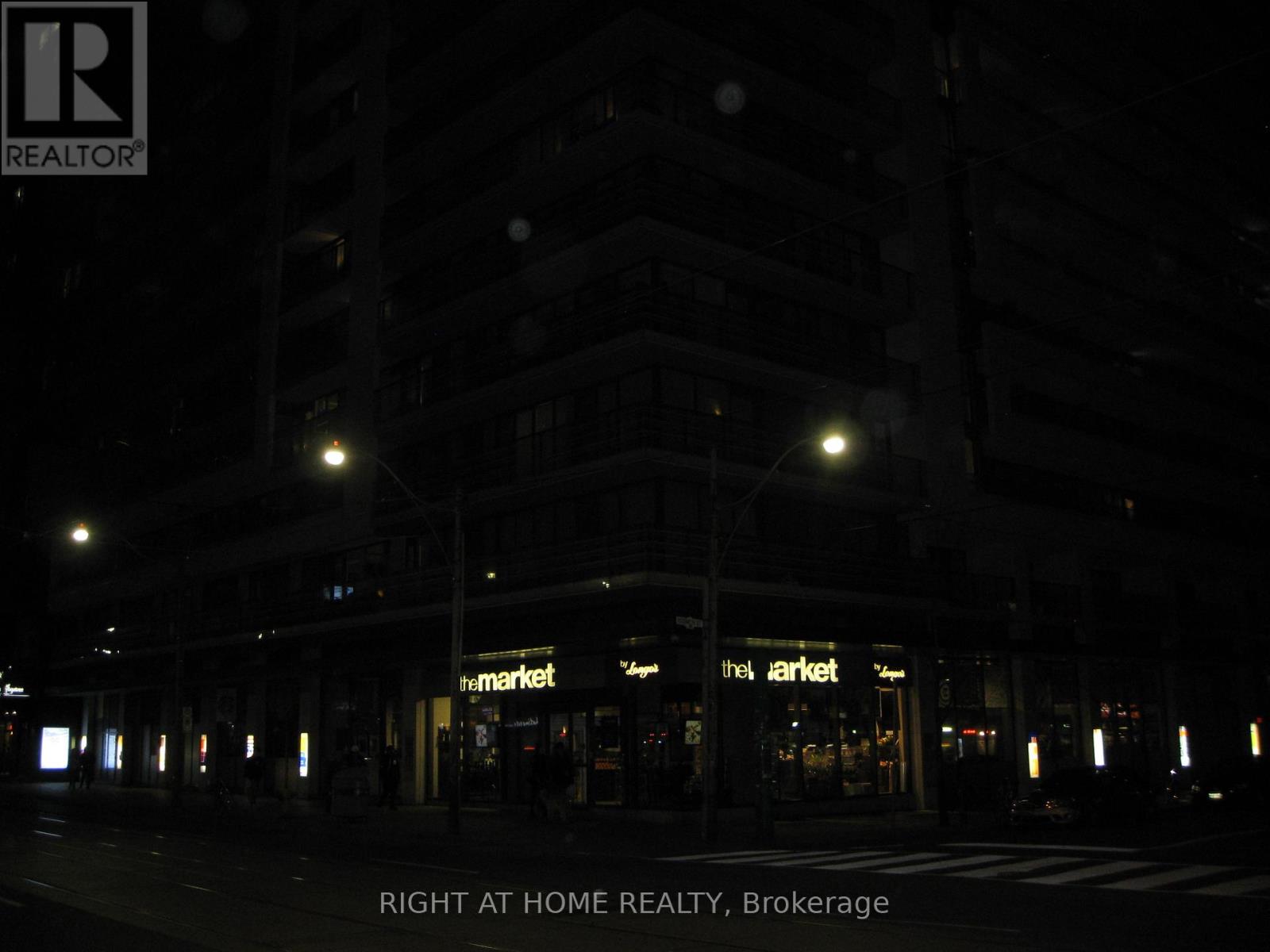2 Bedroom
1 Bathroom
700 - 799 ft2
Indoor Pool
Central Air Conditioning
Heat Pump
$2,750 Monthly
Extra Large 1 Br + Den (770Ss) City Hall By Award Winning (Diamante)! Walk To 2 Subways, Dundas Square, Eaton Centre Ryerson And U of T, Financial District And Hospitals!!! Walkout To Private Balcony Overlooking Courtyard. State Of The Art Facilities, Panorama Rooftop Deck, Longos Grocery At Ground Floor. (id:62616)
Property Details
|
MLS® Number
|
C12179891 |
|
Property Type
|
Single Family |
|
Community Name
|
Bay Street Corridor |
|
Community Features
|
Pets Not Allowed |
|
Features
|
Balcony, Dry |
|
Parking Space Total
|
1 |
|
Pool Type
|
Indoor Pool |
Building
|
Bathroom Total
|
1 |
|
Bedrooms Above Ground
|
1 |
|
Bedrooms Below Ground
|
1 |
|
Bedrooms Total
|
2 |
|
Age
|
11 To 15 Years |
|
Amenities
|
Security/concierge, Exercise Centre, Visitor Parking |
|
Appliances
|
Garage Door Opener Remote(s), Dishwasher, Dryer, Hood Fan, Stove, Washer, Window Coverings, Refrigerator |
|
Cooling Type
|
Central Air Conditioning |
|
Exterior Finish
|
Brick |
|
Flooring Type
|
Laminate, Ceramic |
|
Heating Fuel
|
Natural Gas |
|
Heating Type
|
Heat Pump |
|
Size Interior
|
700 - 799 Ft2 |
|
Type
|
Apartment |
Parking
Land
Rooms
| Level |
Type |
Length |
Width |
Dimensions |
|
Ground Level |
Living Room |
5.75 m |
4.25 m |
5.75 m x 4.25 m |
|
Ground Level |
Dining Room |
5.75 m |
4.25 m |
5.75 m x 4.25 m |
|
Ground Level |
Kitchen |
3.2 m |
2.5 m |
3.2 m x 2.5 m |
|
Ground Level |
Primary Bedroom |
3.69 m |
3.4 m |
3.69 m x 3.4 m |
|
Ground Level |
Den |
3.1 m |
2.51 m |
3.1 m x 2.51 m |
https://www.realtor.ca/real-estate/28380748/537-111-elizabeth-street-e-toronto-bay-street-corridor-bay-street-corridor


















