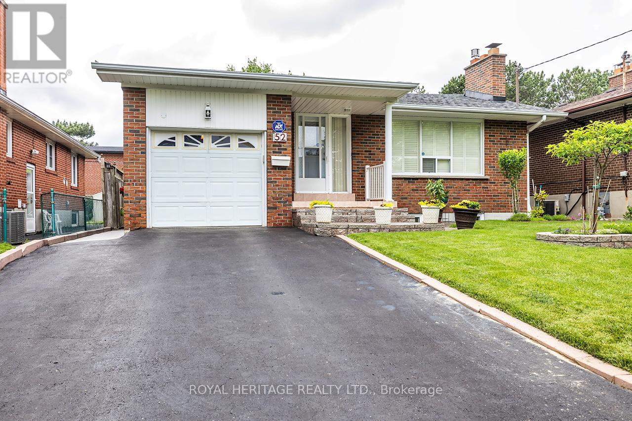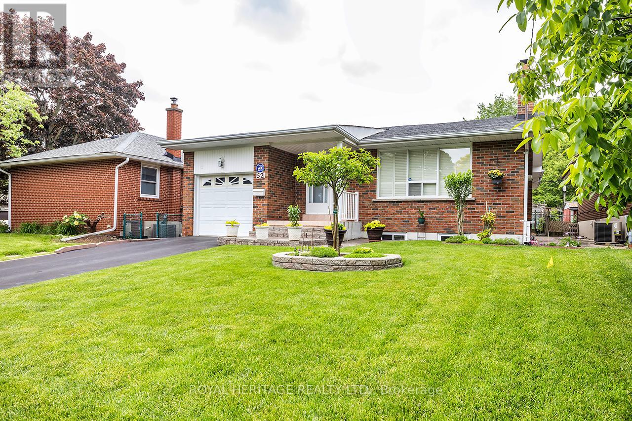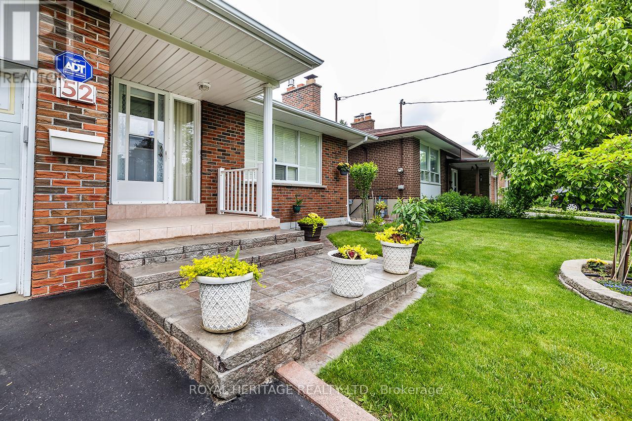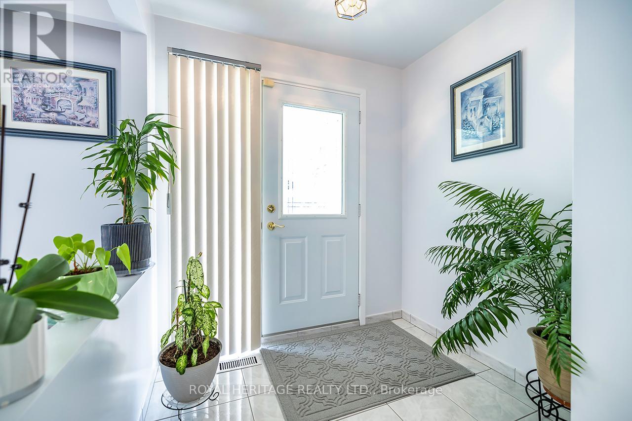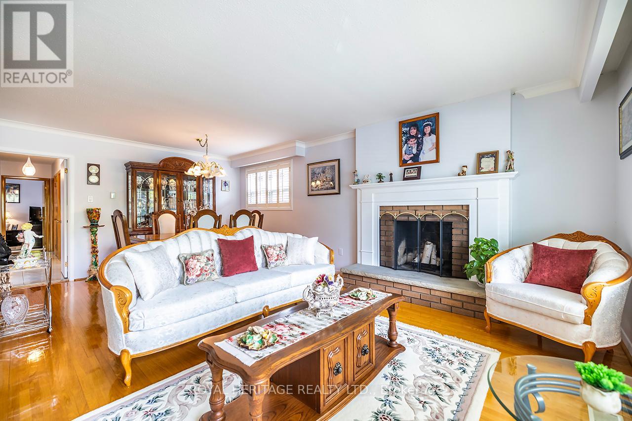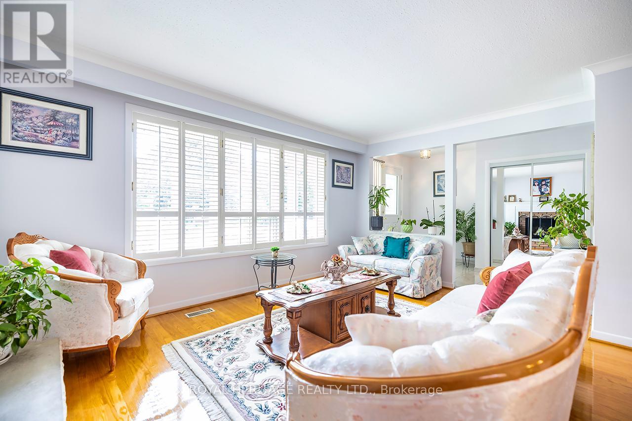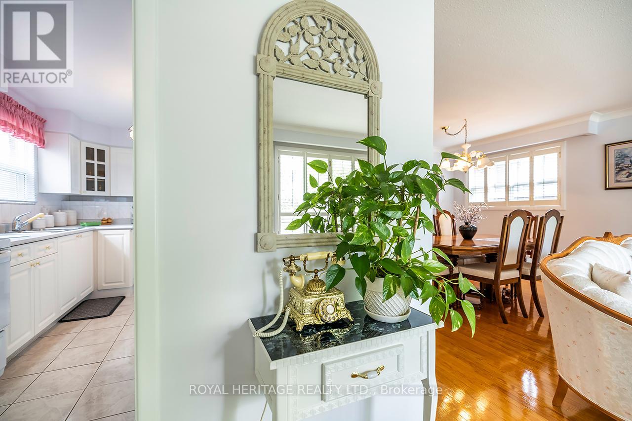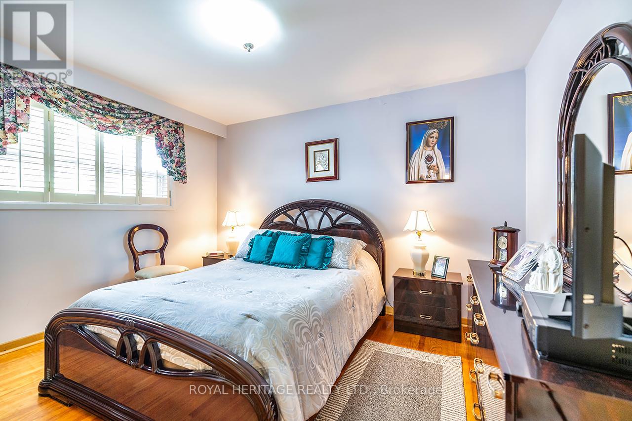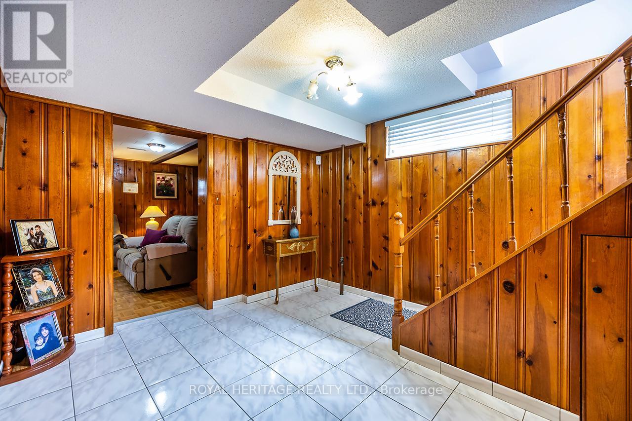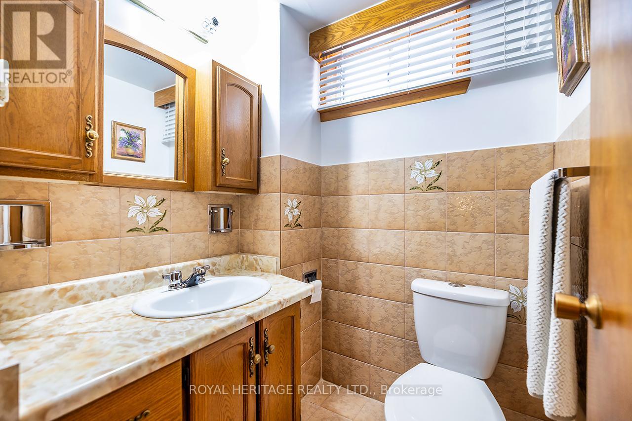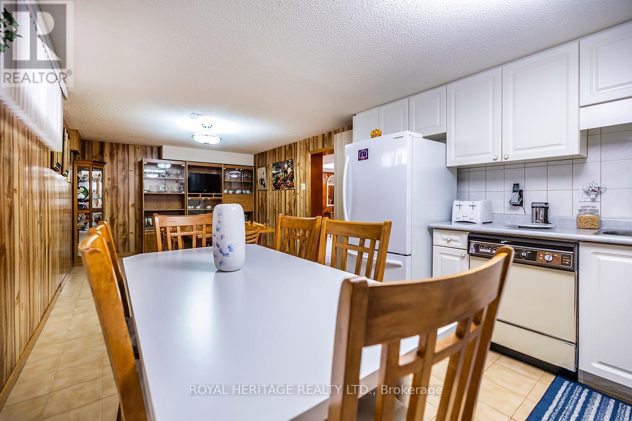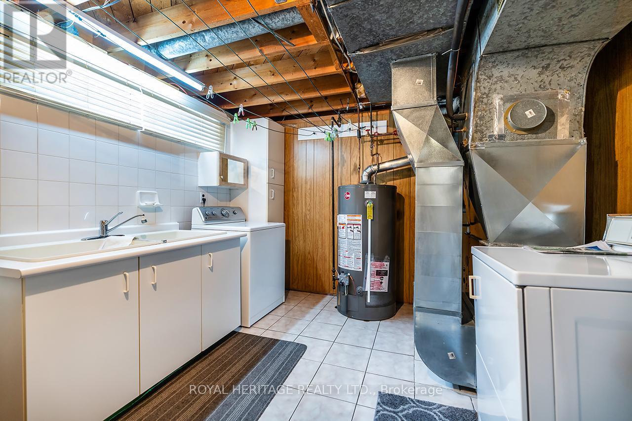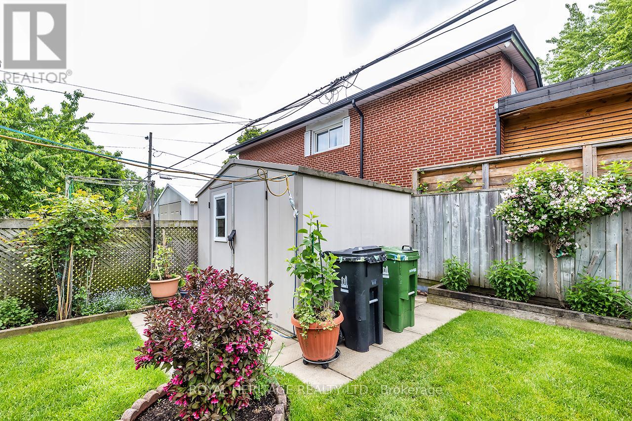3 Bedroom
2 Bathroom
1,100 - 1,500 ft2
Bungalow
Fireplace
Central Air Conditioning
Forced Air
$1,100,000
Welcome to this beautifully maintained 3-bedroom bungalow, ideally located in a sought-after neighborhood near Warden & 401. This inviting home sits on a fully fenced yard making it safe for kids and pets, offering privacy, security, and ample outdoor space perfect for entertaining with an outdoor kitchen with hot/cold water, lot with beautiful gardens and a pear tree and a cherry tree you can grow your own fruit, Inside, you'll find a warm and functional layout featuring a spacious living and dining area, and a bright, modern kitchen equipped for everyday living. The finished basement includes a second full kitchen, ideal for extended family, or a rental opportunity, plenty of room to add a 4th bedroom with its own side entrance. Built-in cabinetry for added storage. Access to shopping, transit, schools, and major highwaysThis stunning property combines comfort, functionality, and a prime location making it a perfect place to call home or invest in. Don't miss out! (id:62616)
Open House
This property has open houses!
Starts at:
2:00 pm
Ends at:
4:00 pm
Property Details
|
MLS® Number
|
E12204258 |
|
Property Type
|
Single Family |
|
Community Name
|
Tam O'Shanter-Sullivan |
|
Amenities Near By
|
Park, Place Of Worship, Public Transit |
|
Community Features
|
Community Centre |
|
Equipment Type
|
Water Heater |
|
Features
|
Carpet Free |
|
Parking Space Total
|
4 |
|
Rental Equipment Type
|
Water Heater |
Building
|
Bathroom Total
|
2 |
|
Bedrooms Above Ground
|
3 |
|
Bedrooms Total
|
3 |
|
Age
|
51 To 99 Years |
|
Amenities
|
Fireplace(s) |
|
Appliances
|
Central Vacuum, Dishwasher, Dryer, Microwave, Two Stoves, Washer, Two Refrigerators |
|
Architectural Style
|
Bungalow |
|
Basement Development
|
Finished |
|
Basement Features
|
Separate Entrance |
|
Basement Type
|
N/a (finished) |
|
Construction Style Attachment
|
Detached |
|
Cooling Type
|
Central Air Conditioning |
|
Exterior Finish
|
Brick |
|
Fireplace Present
|
Yes |
|
Fireplace Total
|
2 |
|
Flooring Type
|
Ceramic, Hardwood, Parquet |
|
Foundation Type
|
Concrete |
|
Heating Fuel
|
Natural Gas |
|
Heating Type
|
Forced Air |
|
Stories Total
|
1 |
|
Size Interior
|
1,100 - 1,500 Ft2 |
|
Type
|
House |
|
Utility Water
|
Municipal Water |
Parking
Land
|
Acreage
|
No |
|
Fence Type
|
Fenced Yard |
|
Land Amenities
|
Park, Place Of Worship, Public Transit |
|
Sewer
|
Sanitary Sewer |
|
Size Depth
|
122 Ft ,3 In |
|
Size Frontage
|
43 Ft |
|
Size Irregular
|
43 X 122.3 Ft |
|
Size Total Text
|
43 X 122.3 Ft |
|
Zoning Description
|
Residential |
Rooms
| Level |
Type |
Length |
Width |
Dimensions |
|
Lower Level |
Foyer |
4.69 m |
3.29 m |
4.69 m x 3.29 m |
|
Lower Level |
Laundry Room |
2.77 m |
3.13 m |
2.77 m x 3.13 m |
|
Lower Level |
Cold Room |
3.39 m |
1.79 m |
3.39 m x 1.79 m |
|
Lower Level |
Kitchen |
3.39 m |
3.85 m |
3.39 m x 3.85 m |
|
Lower Level |
Dining Room |
3.17 m |
3.35 m |
3.17 m x 3.35 m |
|
Lower Level |
Recreational, Games Room |
6.88 m |
3.84 m |
6.88 m x 3.84 m |
|
Main Level |
Kitchen |
4.511 m |
2.83 m |
4.511 m x 2.83 m |
|
Main Level |
Dining Room |
4.24 m |
3.26 m |
4.24 m x 3.26 m |
|
Main Level |
Living Room |
4.6 m |
3.08 m |
4.6 m x 3.08 m |
|
Main Level |
Foyer |
3.23 m |
2.04 m |
3.23 m x 2.04 m |
|
Main Level |
Primary Bedroom |
3.87 m |
3.17 m |
3.87 m x 3.17 m |
|
Main Level |
Bedroom 2 |
3.99 m |
2.78 m |
3.99 m x 2.78 m |
|
Main Level |
Bedroom 3 |
2.78 m |
2.74 m |
2.78 m x 2.74 m |
Utilities
|
Cable
|
Installed |
|
Electricity
|
Installed |
|
Sewer
|
Installed |
https://www.realtor.ca/real-estate/28433719/52-moraine-hill-drive-e-toronto-tam-oshanter-sullivan-tam-oshanter-sullivan

