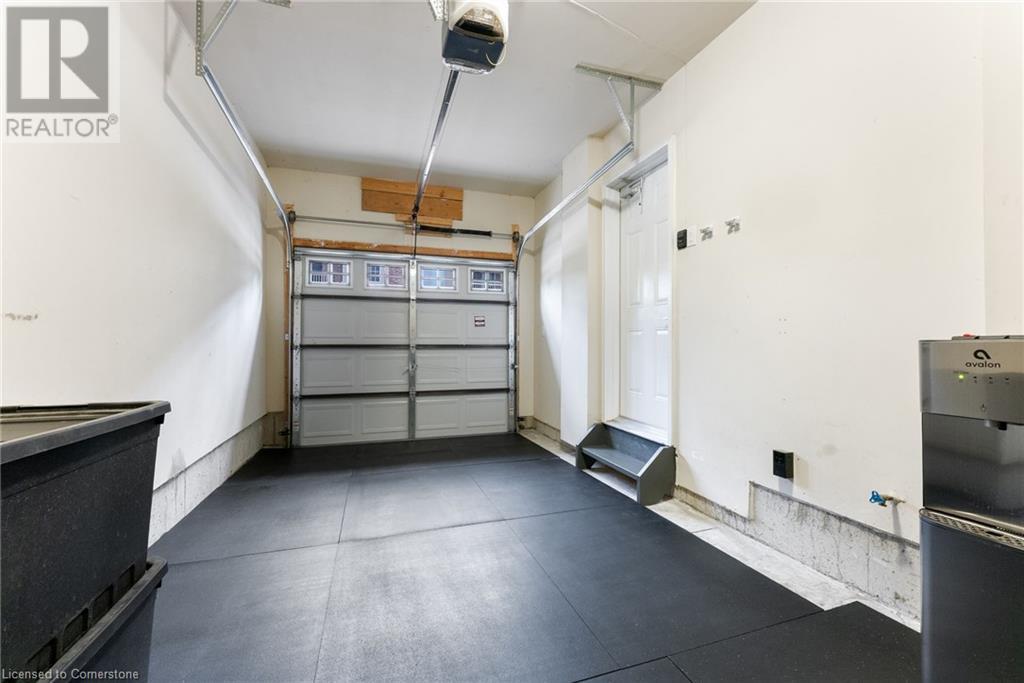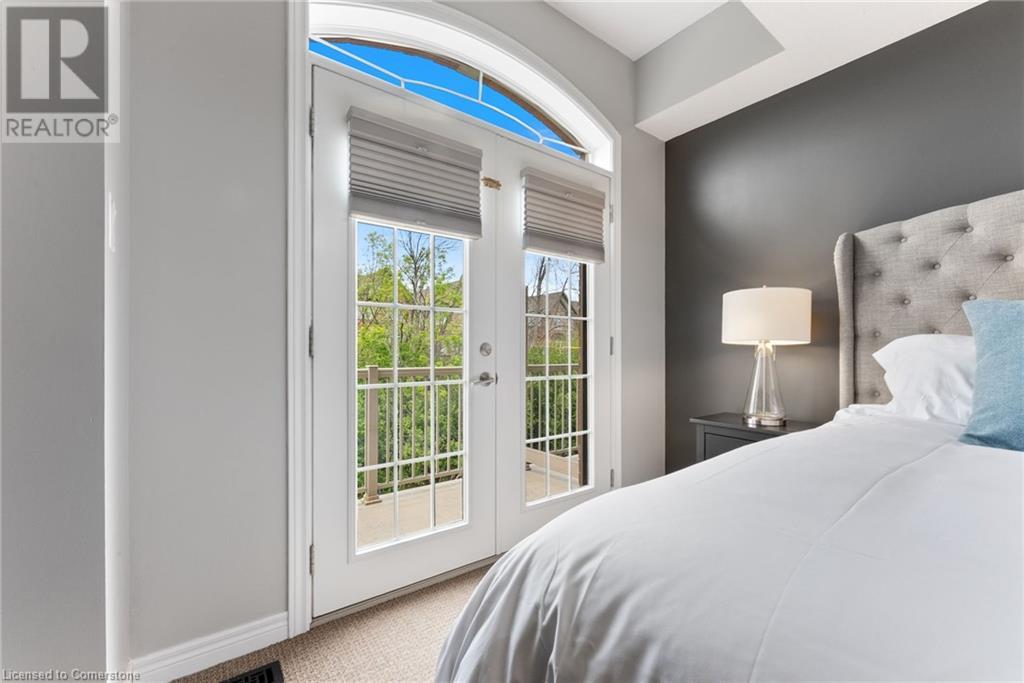515 Winston Road Road Unit# 79 Grimsby, Ontario L3M 0C8
$649,000
Stunning fully remodeled 2024 luxury end-unit freehold townhome, true magazine-worthy living, located in sought-after Grimsby Beach, corner unit offers extra light, privacy & double-wide 2-car driveway, inside entry from garage conveniently located on driver's side not to mention a 50amp-250V EV Plug Adaptor, seamless open-concept layout flows effortlessly throughout, custom eat-in bench in dining ideal for kids or dinner guests, chef’s kitchen with premium finishes, gas BBQ hook-up on one of the largest townhome patios in Grimsby Beach, perfect for entertaining, breathtaking Lake Ontario views from upper Primary Suite balcony & back yard patio, enjoy Grimsby's most beautiful sunsets, primary suite features double French doors for cross breeze & serene relaxation, custom shades & blinds on every window, no carpet except bedrooms for easy maintenance, all rooms updated with Forge Steel & Silver Plate Sherwin Williams Emerald eggshell designer finishes, Basement waiting for creative design with rough-in for bath in basement, ample amounts of visitor parking moments to projected Casablanca GO Station, This is it!! A 10+++ of LAKESIDE LIVING! Please note: Property comes fully furnished! (id:62616)
Open House
This property has open houses!
2:00 pm
Ends at:4:00 pm
Property Details
| MLS® Number | 40736096 |
| Property Type | Single Family |
| Amenities Near By | Beach, Hospital, Marina, Park, Place Of Worship, Schools |
| Equipment Type | Water Heater |
| Parking Space Total | 3 |
| Rental Equipment Type | Water Heater |
Building
| Bathroom Total | 3 |
| Bedrooms Above Ground | 3 |
| Bedrooms Total | 3 |
| Appliances | Dishwasher, Dryer, Refrigerator, Stove, Washer, Microwave Built-in, Window Coverings, Garage Door Opener |
| Architectural Style | 2 Level |
| Basement Development | Unfinished |
| Basement Type | Full (unfinished) |
| Constructed Date | 2014 |
| Construction Style Attachment | Attached |
| Cooling Type | Central Air Conditioning |
| Exterior Finish | Brick, Stone |
| Fixture | Ceiling Fans |
| Foundation Type | Unknown |
| Half Bath Total | 1 |
| Heating Fuel | Natural Gas |
| Heating Type | Forced Air |
| Stories Total | 2 |
| Size Interior | 1,685 Ft2 |
| Type | Row / Townhouse |
| Utility Water | Municipal Water |
Parking
| Attached Garage |
Land
| Access Type | Highway Access, Highway Nearby |
| Acreage | No |
| Land Amenities | Beach, Hospital, Marina, Park, Place Of Worship, Schools |
| Sewer | Municipal Sewage System |
| Size Depth | 76 Ft |
| Size Frontage | 24 Ft |
| Size Total Text | Under 1/2 Acre |
| Zoning Description | Rm2 |
Rooms
| Level | Type | Length | Width | Dimensions |
|---|---|---|---|---|
| Second Level | Laundry Room | Measurements not available | ||
| Second Level | 4pc Bathroom | Measurements not available | ||
| Second Level | Bedroom | 9'8'' x 11'9'' | ||
| Second Level | Bedroom | 8'3'' x 11'10'' | ||
| Second Level | Full Bathroom | Measurements not available | ||
| Second Level | Primary Bedroom | 10'10'' x 14'7'' | ||
| Basement | Other | 16'11'' x 39'11'' | ||
| Main Level | 2pc Bathroom | Measurements not available | ||
| Main Level | Kitchen | 8'1'' x 12'11'' | ||
| Main Level | Dining Room | 8'10'' x 12'1'' | ||
| Main Level | Living Room | 13'8'' x 13'0'' |
https://www.realtor.ca/real-estate/28409805/515-winston-road-road-unit-79-grimsby
Contact Us
Contact us for more information



















































