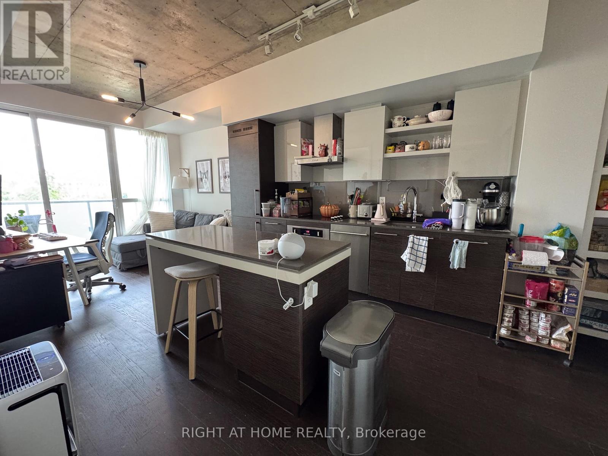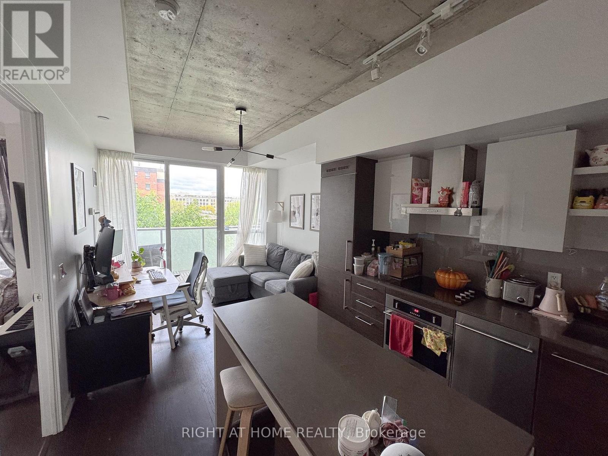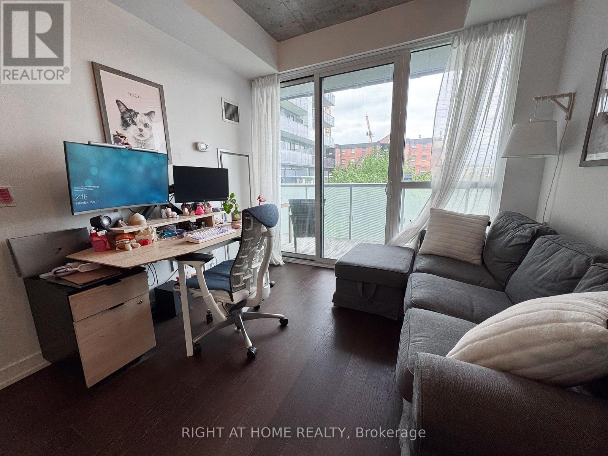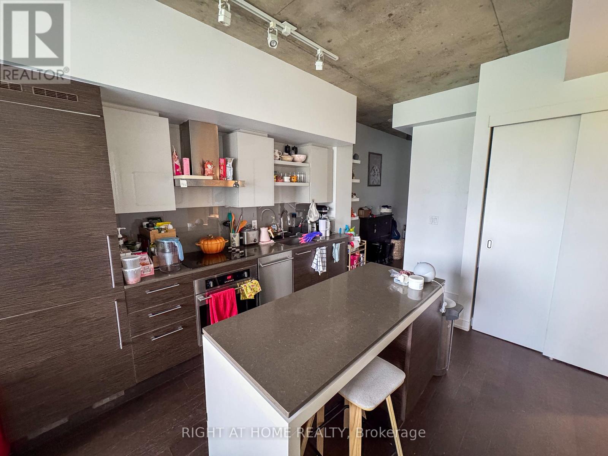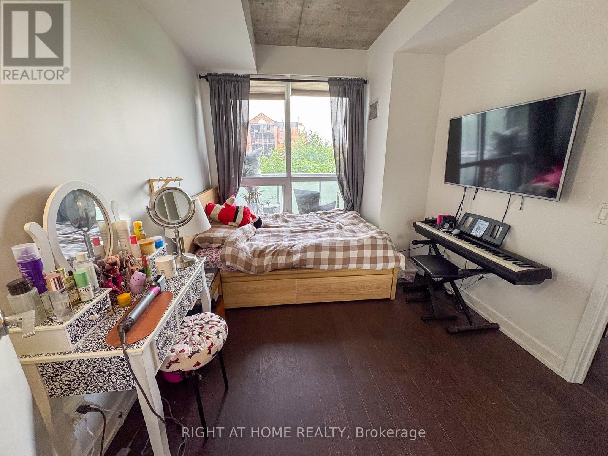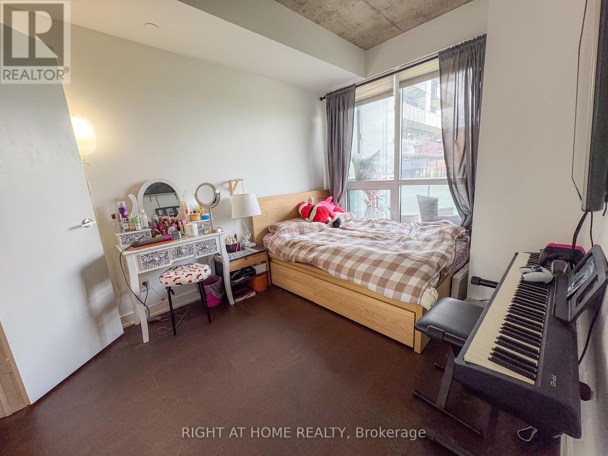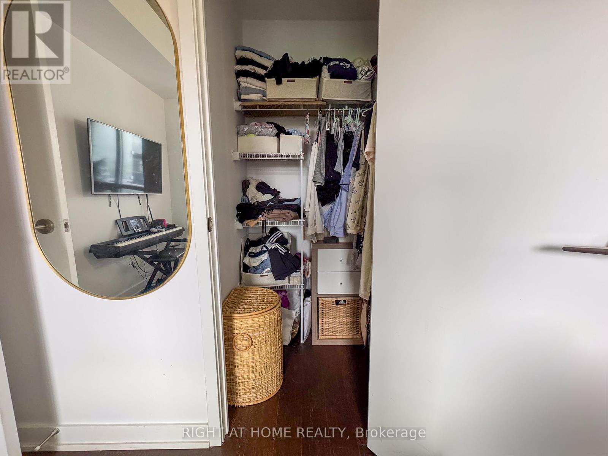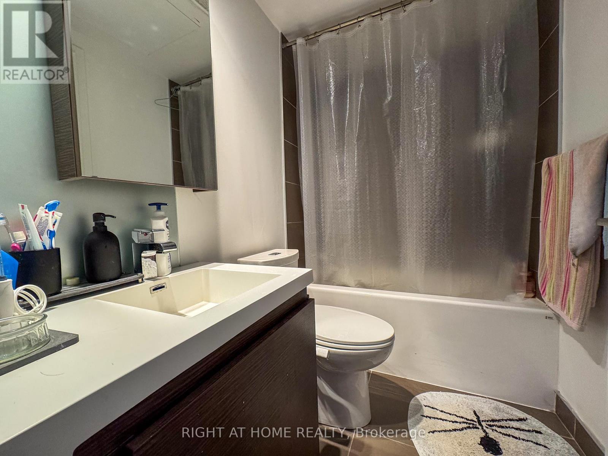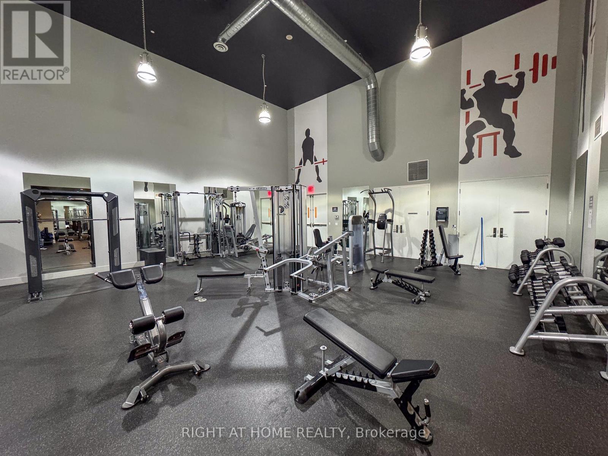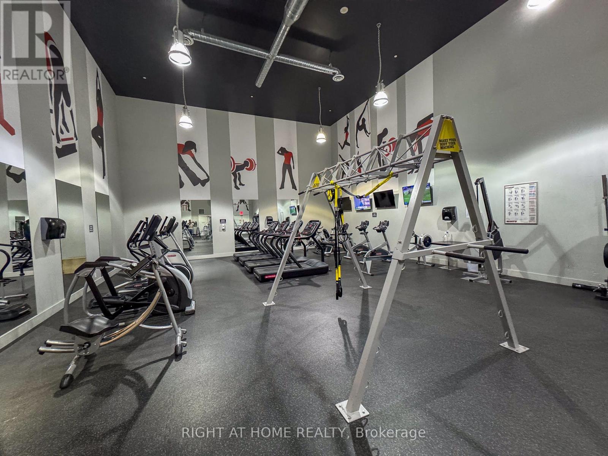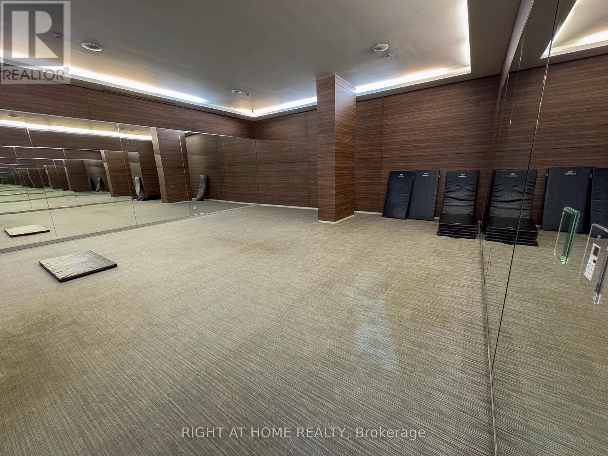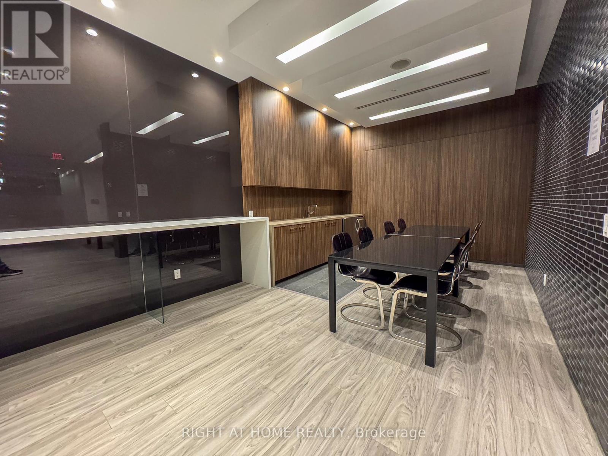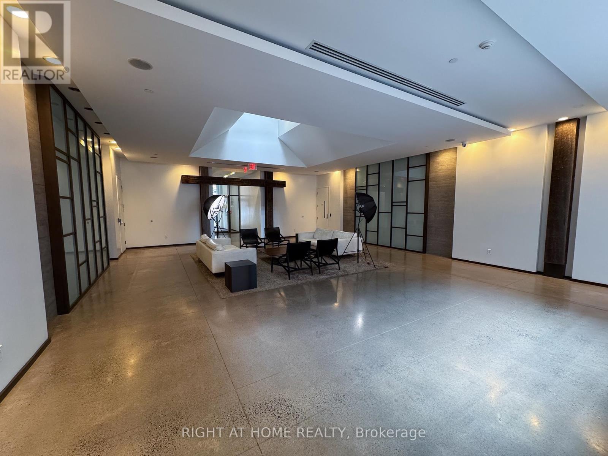1 Bedroom
1 Bathroom
0 - 499 ft2
Central Air Conditioning
Other
$2,250 Monthly
Modern and spacious 1-bedroom suite available at the highly sought-after DNA3 Condos, ideally located at King and Shaw in the heart of King West! This bright, carpet-free unit features high ceilings and stylish exposed concrete accents, offering a contemporary loft-inspired feel. The open-concept kitchen includes a functional island, perfect for cooking and entertaining. Enjoy a large balcony with an unobstructed view, ideal for relaxing or hosting. The generously sized bedroom features a walk-in closet, and the suite also includes convenient ensuite laundry. DNA3 offers top-tier amenities, including a fully equipped fitness centre, dedicated yoga room, rooftop patio with BBQs, theatre room, games room, party room, 24/7 concierge service, and visitor parking. NoFrills, Tim Hortons, and Starbucks are right outside your door and Trinity Bellwoods Park just steps away. The vibrant Ossington strip - known for its top-rated restaurants and nightlife - is within walking distance, and with a streetcar stop right outside the building, commuting is a breeze! (id:62616)
Property Details
|
MLS® Number
|
C12188773 |
|
Property Type
|
Single Family |
|
Community Name
|
Niagara |
|
Amenities Near By
|
Park, Place Of Worship, Public Transit, Schools |
|
Community Features
|
Pet Restrictions |
|
Features
|
Balcony, In Suite Laundry |
Building
|
Bathroom Total
|
1 |
|
Bedrooms Above Ground
|
1 |
|
Bedrooms Total
|
1 |
|
Amenities
|
Security/concierge, Exercise Centre, Party Room |
|
Cooling Type
|
Central Air Conditioning |
|
Exterior Finish
|
Concrete |
|
Flooring Type
|
Laminate, Tile |
|
Heating Type
|
Other |
|
Size Interior
|
0 - 499 Ft2 |
|
Type
|
Apartment |
Parking
Land
|
Acreage
|
No |
|
Land Amenities
|
Park, Place Of Worship, Public Transit, Schools |
Rooms
| Level |
Type |
Length |
Width |
Dimensions |
|
Ground Level |
Kitchen |
5.83 m |
3.04 m |
5.83 m x 3.04 m |
|
Ground Level |
Living Room |
5.83 m |
3.04 m |
5.83 m x 3.04 m |
|
Ground Level |
Bedroom |
3.46 m |
2.73 m |
3.46 m x 2.73 m |
|
Ground Level |
Bathroom |
2.38 m |
1.5 m |
2.38 m x 1.5 m |
|
Ground Level |
Other |
5.92 m |
1.53 m |
5.92 m x 1.53 m |
|
Ground Level |
Foyer |
2.88 m |
1.11 m |
2.88 m x 1.11 m |
|
Ground Level |
Laundry Room |
1.18 m |
0.98 m |
1.18 m x 0.98 m |
https://www.realtor.ca/real-estate/28400354/512-1030-king-street-w-toronto-niagara-niagara

