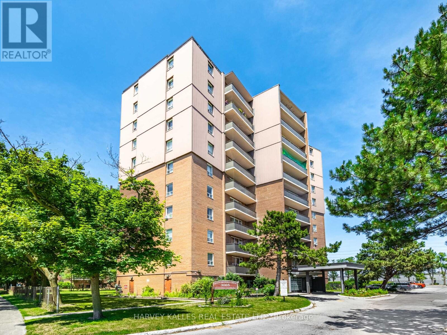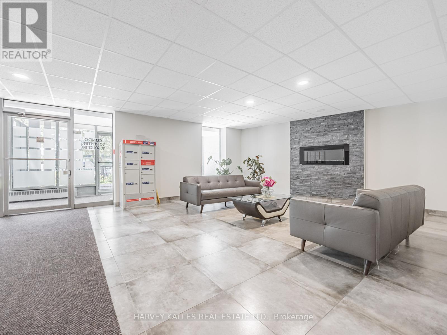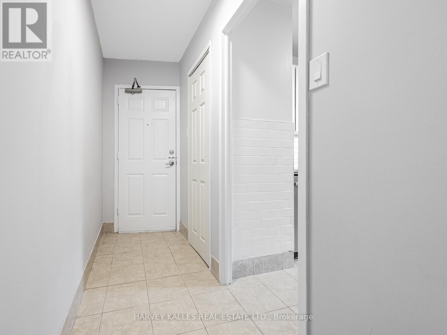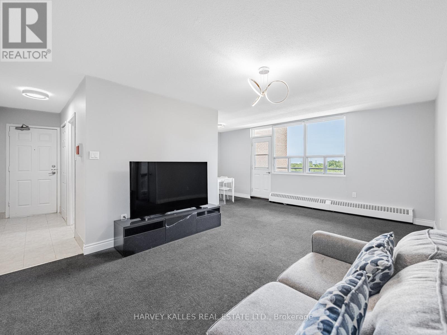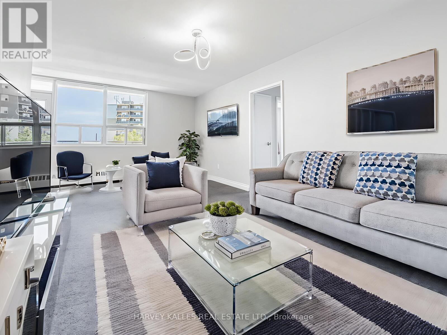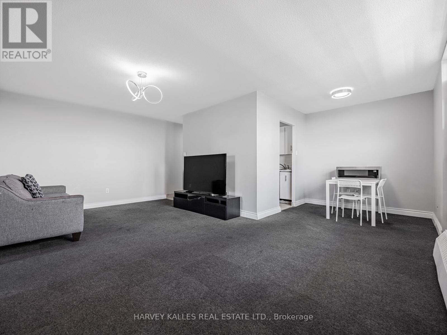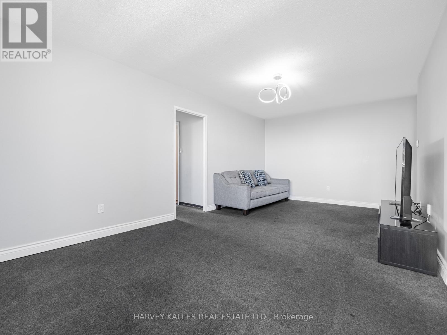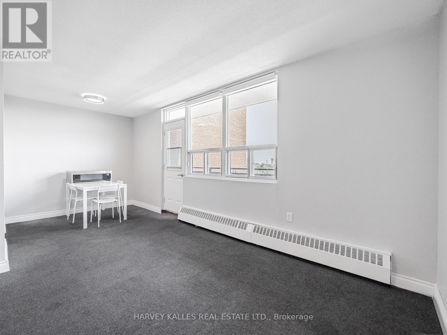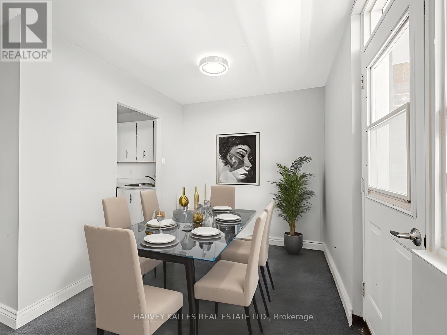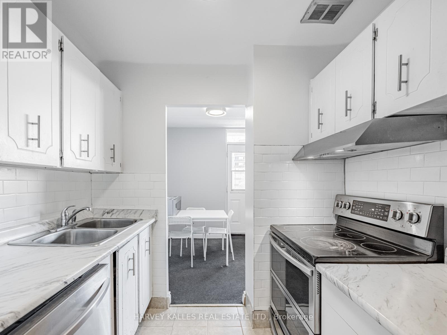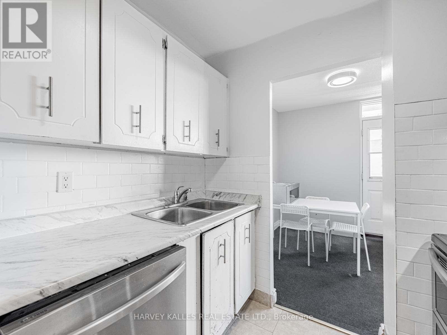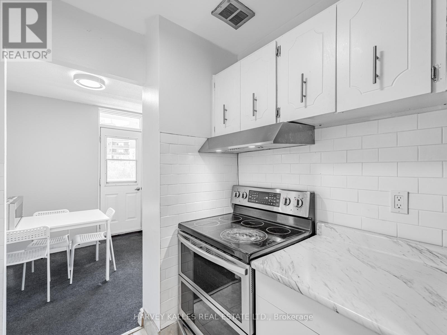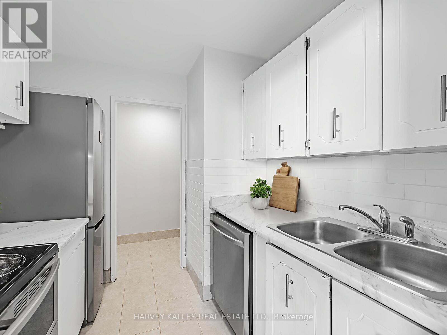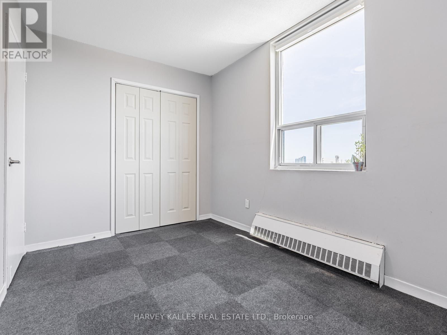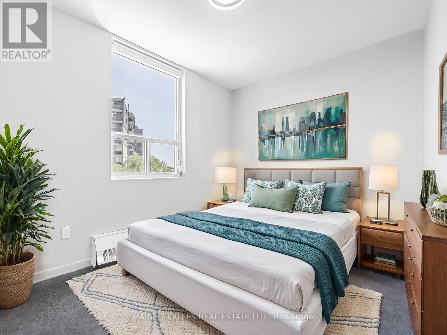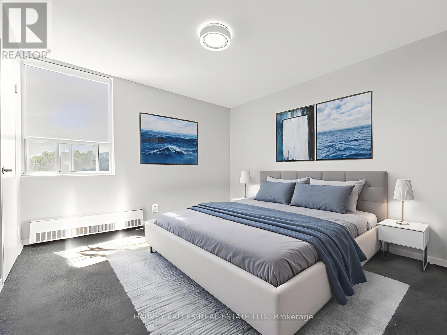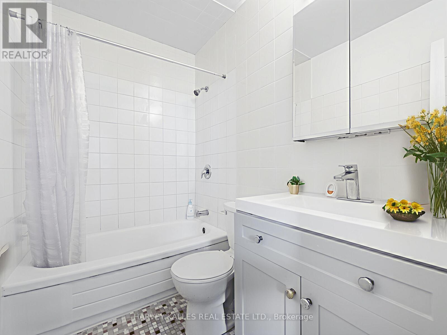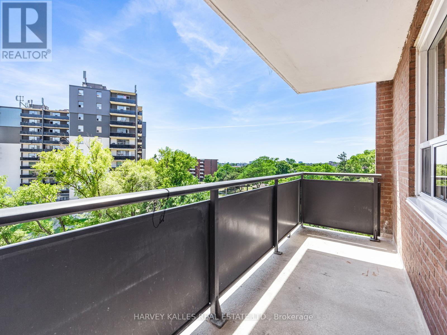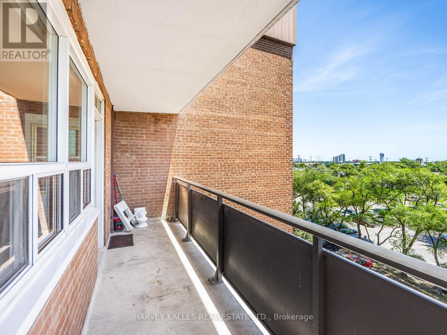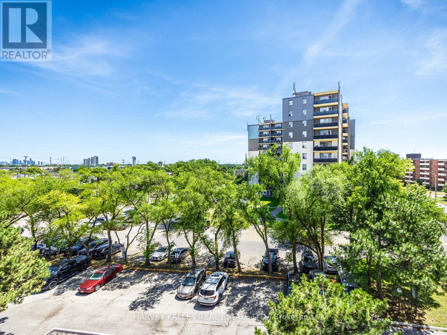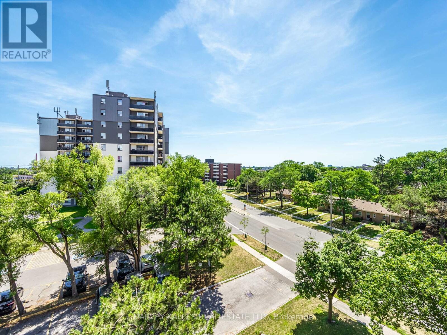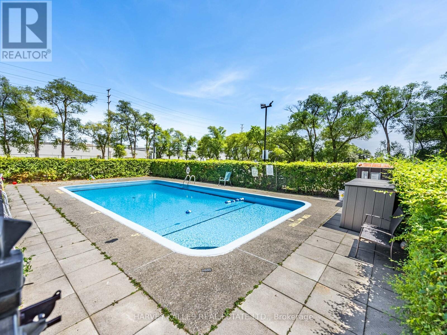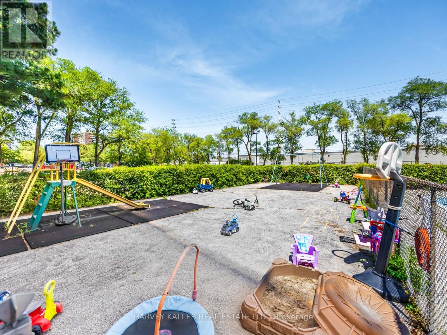505 - 3065 Queen Frederica Drive Mississauga, Ontario L4Y 3A3
$469,900Maintenance, Heat, Electricity, Water, Common Area Maintenance, Insurance, Parking
$657.85 Monthly
Maintenance, Heat, Electricity, Water, Common Area Maintenance, Insurance, Parking
$657.85 MonthlyDiscover the perfect balance of style and functionality in this beautifully maintained2-bedroom, 2-bathroom condo. The open-concept living and dining area welcomes you with a bright, spacious layout that flows effortlessly, ideal for both entertaining and quiet evenings at home. Walkout to your own private balcony, the perfect spot to enjoy your morning coffee or unwind with city views after a long day. Throughout the unit, upgraded carpet flooring adds a layer of comfort while making maintenance a breeze, designed with convenience in mind. Both bedrooms are generously sized, offering a peaceful retreat from the urban pace, complete with large windows that invite in natural light and ample closet space for storage. Located in a well-maintained building with convenient access to local amenities, including shops, restaurants, plazas, parks, schools, and public transit, providing everything you need for a lifestyle of comfort, convenience, and contemporary living. Don't miss your chance to own this exceptional condo! (id:62616)
Property Details
| MLS® Number | W12314874 |
| Property Type | Single Family |
| Community Name | Applewood |
| Amenities Near By | Hospital, Park, Public Transit, Schools, Place Of Worship |
| Community Features | Pet Restrictions, Community Centre |
| Parking Space Total | 1 |
| Pool Type | Outdoor Pool |
| Structure | Playground |
Building
| Bathroom Total | 1 |
| Bedrooms Above Ground | 2 |
| Bedrooms Total | 2 |
| Amenities | Party Room, Visitor Parking |
| Appliances | Dishwasher, Stove, Window Coverings, Refrigerator |
| Cooling Type | Central Air Conditioning |
| Exterior Finish | Brick |
| Fire Protection | Security System |
| Flooring Type | Ceramic, Carpeted |
| Heating Fuel | Natural Gas |
| Heating Type | Forced Air |
| Size Interior | 900 - 999 Ft2 |
| Type | Apartment |
Parking
| No Garage |
Land
| Acreage | No |
| Land Amenities | Hospital, Park, Public Transit, Schools, Place Of Worship |
Rooms
| Level | Type | Length | Width | Dimensions |
|---|---|---|---|---|
| Flat | Living Room | 5.85 m | 3.39 m | 5.85 m x 3.39 m |
| Flat | Dining Room | 2.41 m | 2.32 m | 2.41 m x 2.32 m |
| Flat | Kitchen | 2.75 m | 2.21 m | 2.75 m x 2.21 m |
| Flat | Primary Bedroom | 3.59 m | 3.6 m | 3.59 m x 3.6 m |
| Flat | Bedroom 2 | 3.5 m | 2.4 m | 3.5 m x 2.4 m |
Contact Us
Contact us for more information

