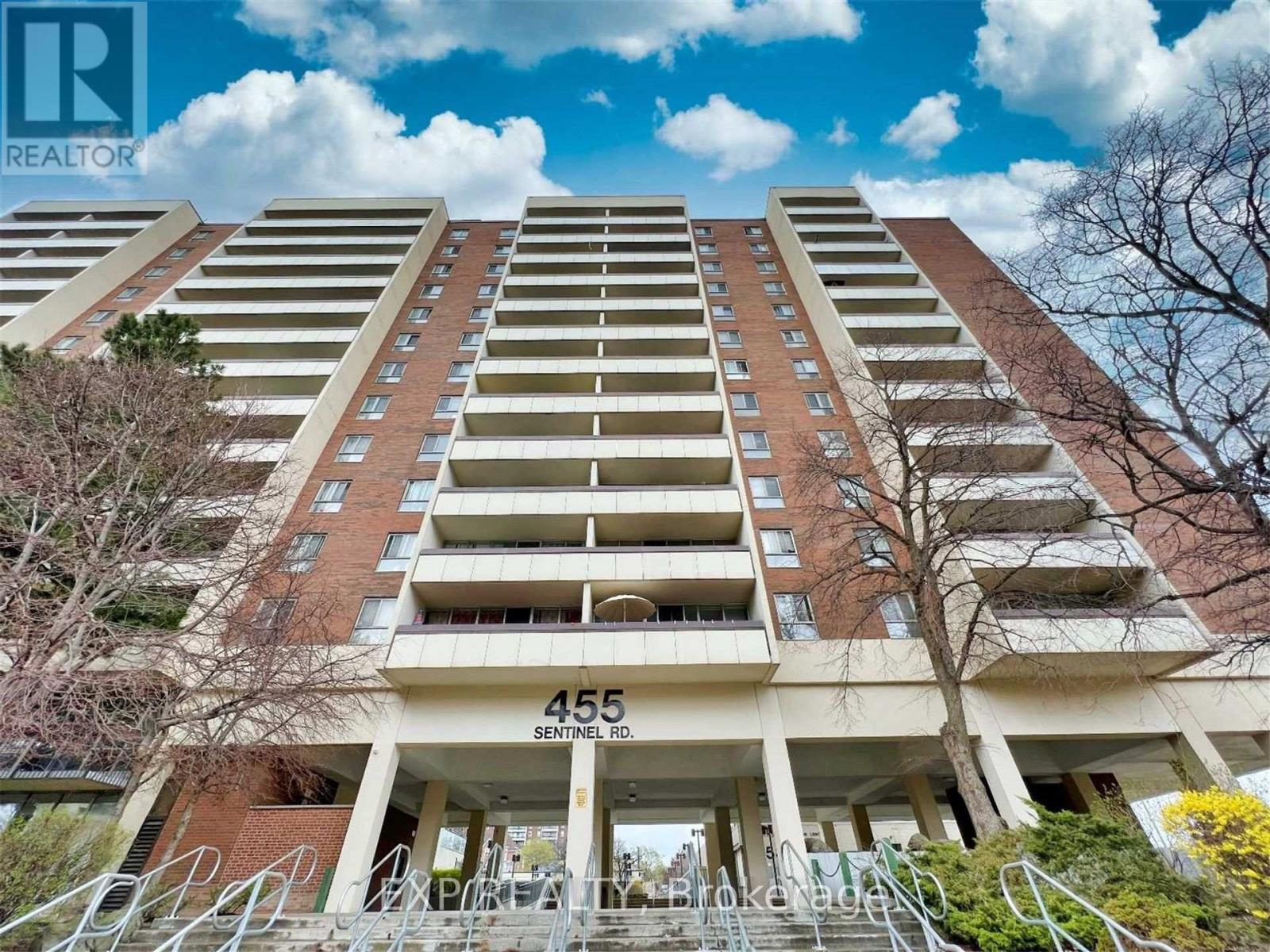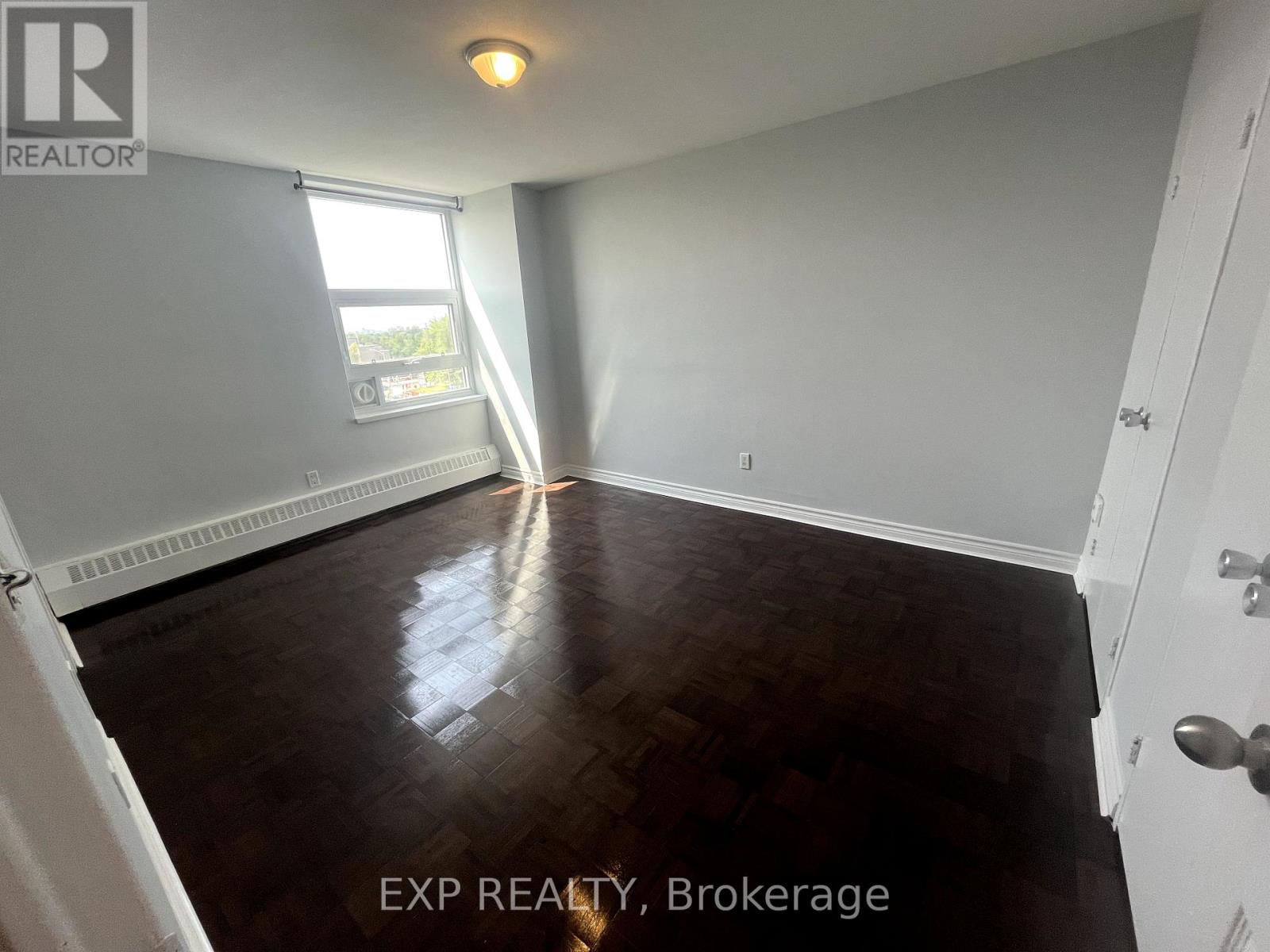3 Bedroom
2 Bathroom
1,000 - 1,199 ft2
Hot Water Radiator Heat
$3,200 Monthly
Newly renovated 3-bedroom 2 washroom condo offering a bright and open-concept layout with generously sized rooms and a modern kitchen with stainless steel appliances. Enjoy the convenience of ensuite laundry and a large private balcony that brings in tons of natural light. Includes one underground parking space. ***All utilities included: heat, water, hydro, Rogers high speed internet and cable TV!!*** Convenient on-site amenities! Door steps to child care center, recreation center with gym, indoor pool and sauna. Located near: grocery store, clinic, close to Hwy 400, Allen Expressway! (id:62616)
Property Details
|
MLS® Number
|
W12190818 |
|
Property Type
|
Single Family |
|
Community Name
|
York University Heights |
|
Communication Type
|
High Speed Internet |
|
Community Features
|
Pets Not Allowed |
|
Features
|
Balcony, Carpet Free, In Suite Laundry |
|
Parking Space Total
|
1 |
Building
|
Bathroom Total
|
2 |
|
Bedrooms Above Ground
|
3 |
|
Bedrooms Total
|
3 |
|
Exterior Finish
|
Brick |
|
Flooring Type
|
Tile, Laminate |
|
Half Bath Total
|
1 |
|
Heating Fuel
|
Natural Gas |
|
Heating Type
|
Hot Water Radiator Heat |
|
Size Interior
|
1,000 - 1,199 Ft2 |
|
Type
|
Apartment |
Parking
Land
Rooms
| Level |
Type |
Length |
Width |
Dimensions |
|
Flat |
Living Room |
5.8 m |
3.65 m |
5.8 m x 3.65 m |
|
Flat |
Dining Room |
4.5 m |
3.5 m |
4.5 m x 3.5 m |
|
Flat |
Kitchen |
4.6 m |
3.4 m |
4.6 m x 3.4 m |
|
Flat |
Primary Bedroom |
4.5 m |
3.5 m |
4.5 m x 3.5 m |
|
Flat |
Bedroom 2 |
4.5 m |
3 m |
4.5 m x 3 m |
|
Flat |
Bedroom 3 |
3.8 m |
3 m |
3.8 m x 3 m |
https://www.realtor.ca/real-estate/28405024/503-455-sentinel-road-toronto-york-university-heights-york-university-heights



























