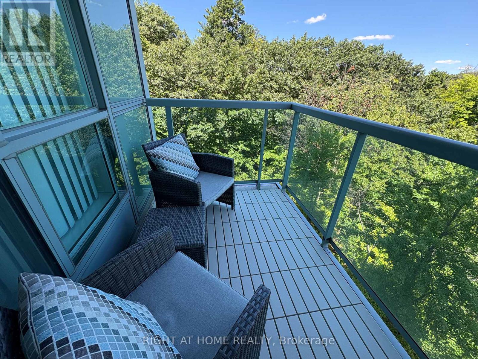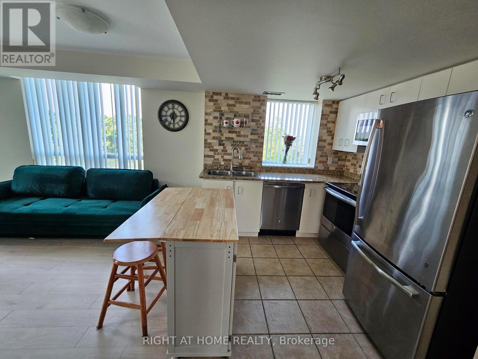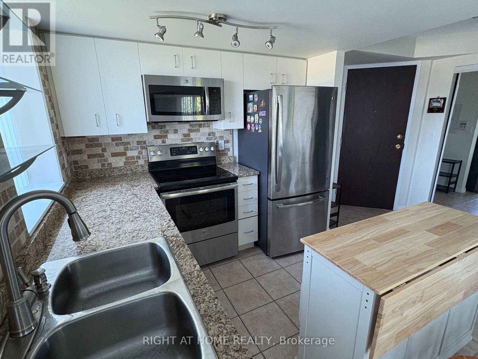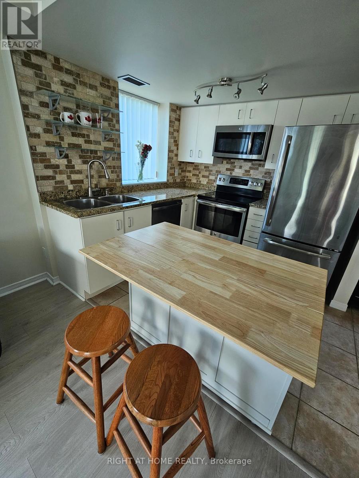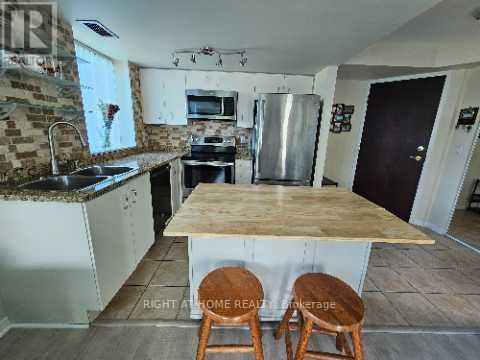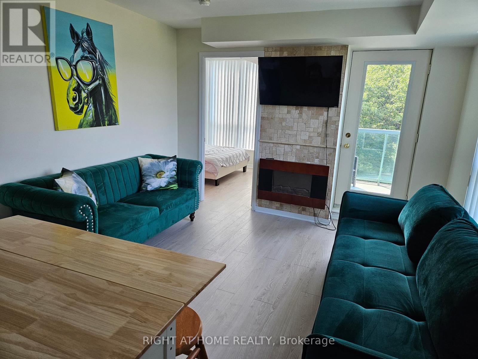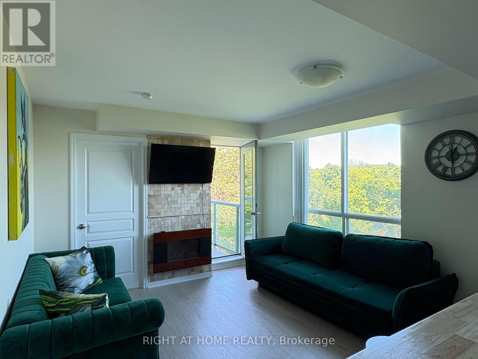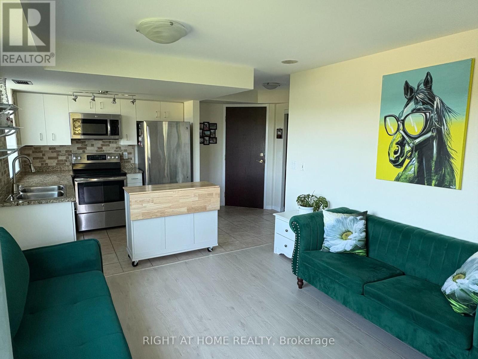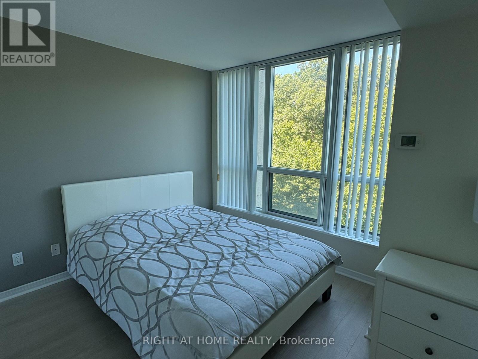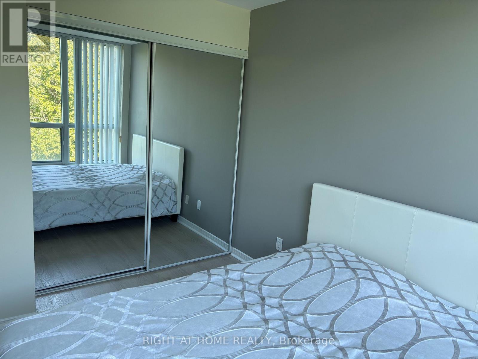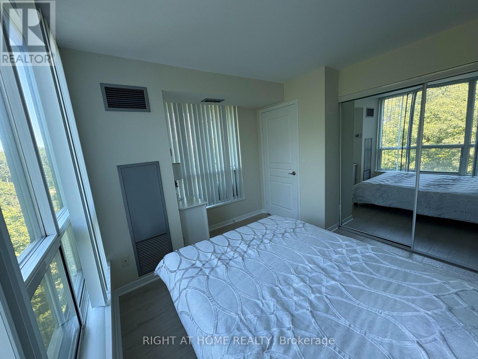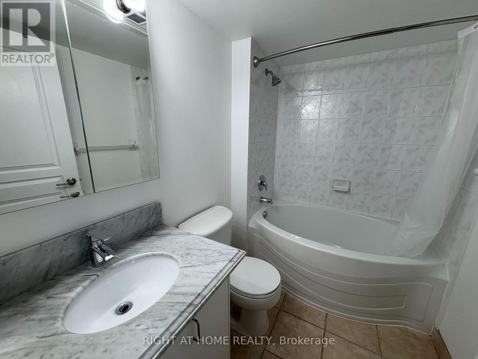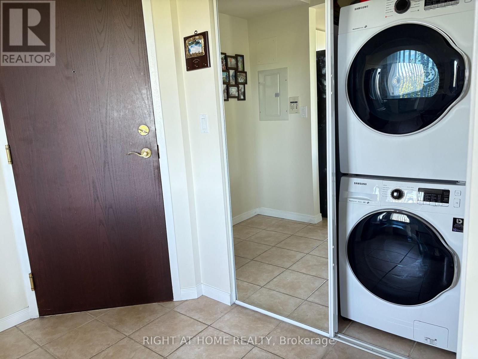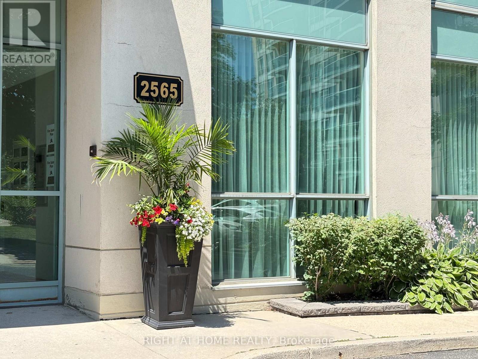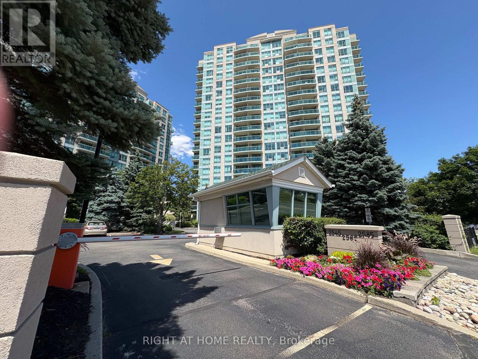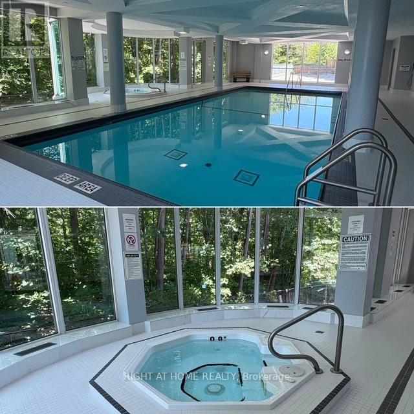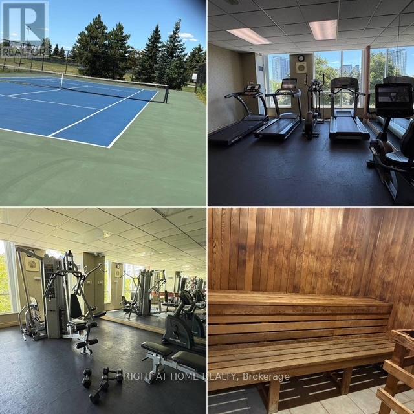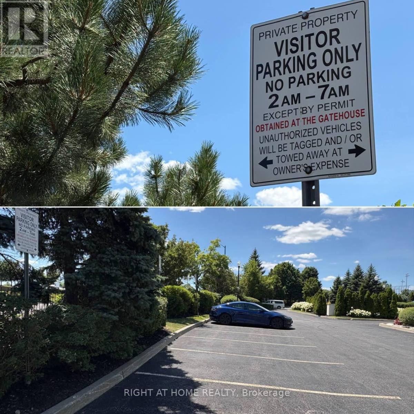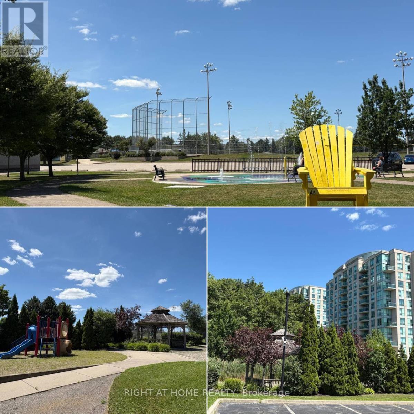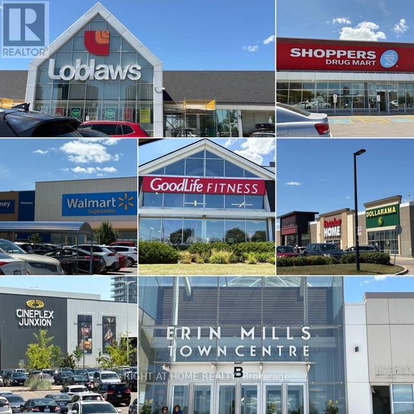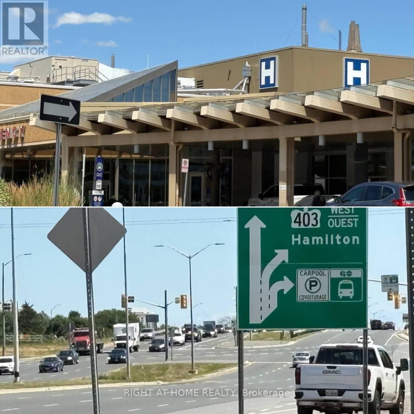503 - 2565 Erin Centre Boulevard Mississauga, Ontario L5M 6Z8
$488,000Maintenance, Common Area Maintenance, Heat, Electricity, Insurance, Parking, Water
$529.26 Monthly
Maintenance, Common Area Maintenance, Heat, Electricity, Insurance, Parking, Water
$529.26 MonthlyBeautiful Corner Unit Overlooking Trees! Laminate Flooring, Smooth Ceilings, Paint, Samsung Frontload Washer/Dryer & B/I Micro. Bright Kitchen W/Travertine Backsplash, Center Movable Island & 4 S/S Appl's! Electric Fireplace! Balcony Overlooks Lush Woods! Bright Unit With Wrap Around Windows! Hydro & Heat & Water, CAC, 1 Prkg 1 Locker Included In Low Maint Fees! 24 Hr Concierge. Amenities are located on second floor: Party rm, 2 Exercise rm, Pool, Jacuzzi, Tennis Court. Building is surrounded by park W/Walking paths, Lush Greenery, Charming Gazebo, and Kids Playground, Lots of Visitor Parking. Good Schools, Walk to Transit, Hospital, Mall. Easy Highway access. (id:62616)
Property Details
| MLS® Number | W12301174 |
| Property Type | Single Family |
| Community Name | Central Erin Mills |
| Amenities Near By | Public Transit, Schools |
| Community Features | Pet Restrictions, Community Centre |
| Features | Conservation/green Belt, Balcony, Carpet Free, Sauna |
| Parking Space Total | 1 |
| Pool Type | Indoor Pool |
| Structure | Tennis Court |
Building
| Bathroom Total | 1 |
| Bedrooms Above Ground | 1 |
| Bedrooms Total | 1 |
| Age | 16 To 30 Years |
| Amenities | Exercise Centre, Party Room, Storage - Locker |
| Appliances | Blinds, Dishwasher, Dryer, Microwave, Stove, Washer, Refrigerator |
| Cooling Type | Central Air Conditioning |
| Exterior Finish | Concrete |
| Fireplace Present | Yes |
| Flooring Type | Laminate, Ceramic |
| Heating Fuel | Natural Gas |
| Heating Type | Forced Air |
| Size Interior | 500 - 599 Ft2 |
| Type | Apartment |
Parking
| Underground | |
| Garage |
Land
| Acreage | No |
| Land Amenities | Public Transit, Schools |
| Zoning Description | Residential |
Rooms
| Level | Type | Length | Width | Dimensions |
|---|---|---|---|---|
| Ground Level | Living Room | 3.5 m | 3.5 m | 3.5 m x 3.5 m |
| Ground Level | Dining Room | 3.5 m | 3.5 m | 3.5 m x 3.5 m |
| Ground Level | Kitchen | 3.5 m | 2.4 m | 3.5 m x 2.4 m |
| Ground Level | Primary Bedroom | 3.33 m | 2.7 m | 3.33 m x 2.7 m |
| Ground Level | Other | 2.3 m | 1.55 m | 2.3 m x 1.55 m |
Contact Us
Contact us for more information

