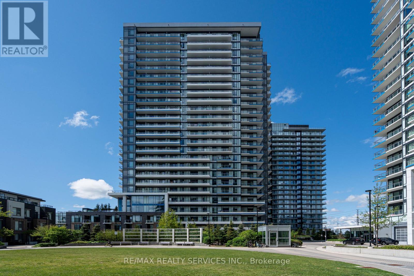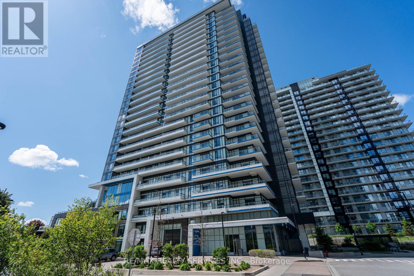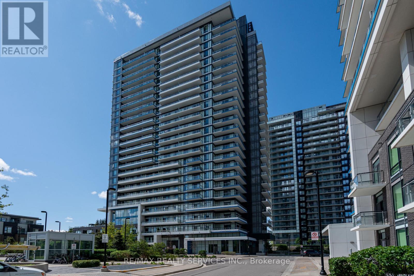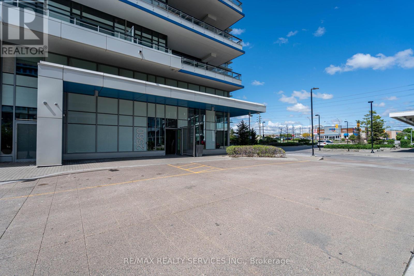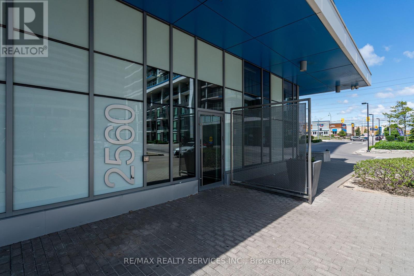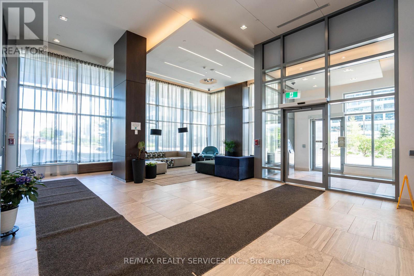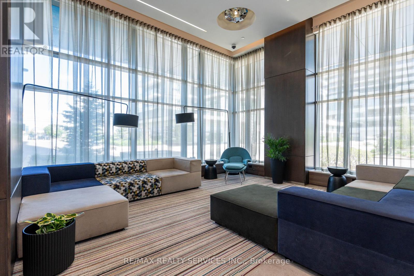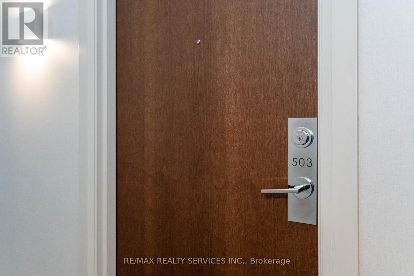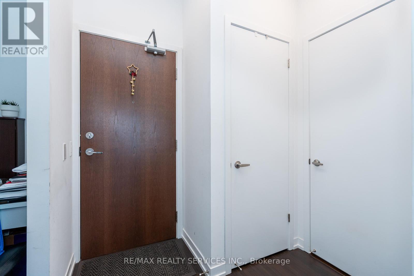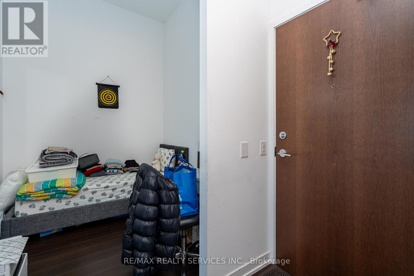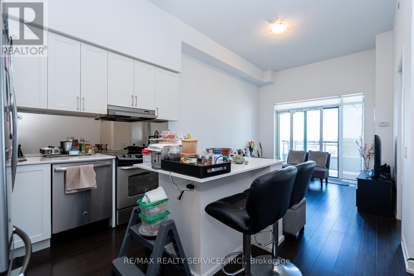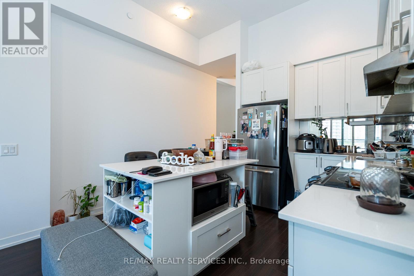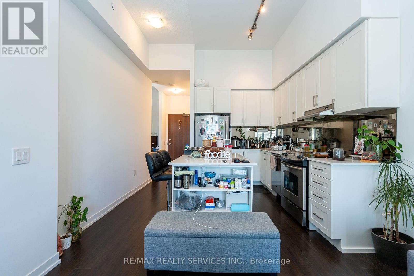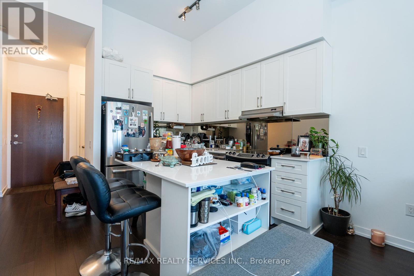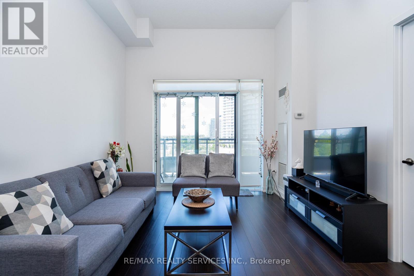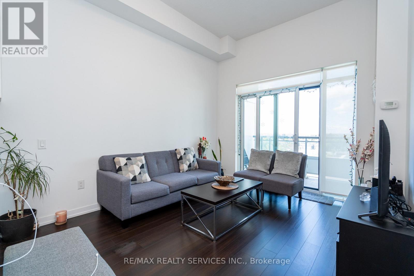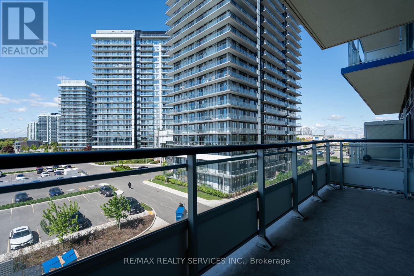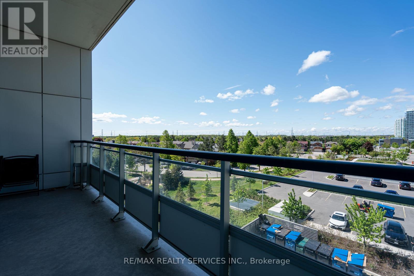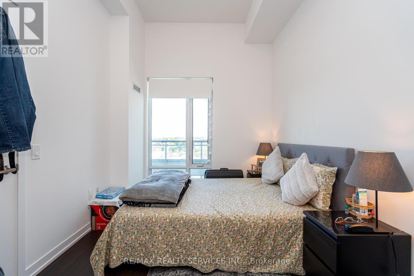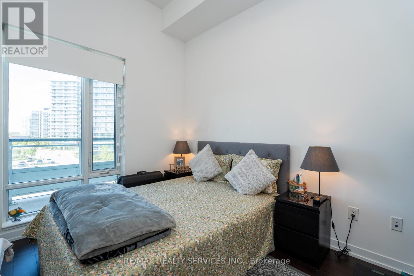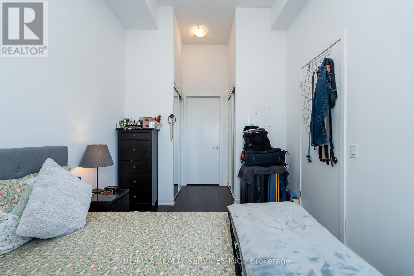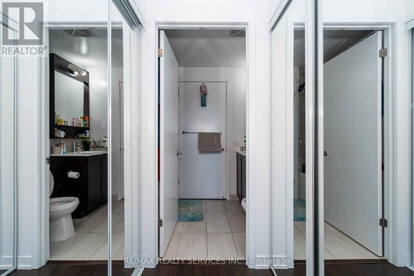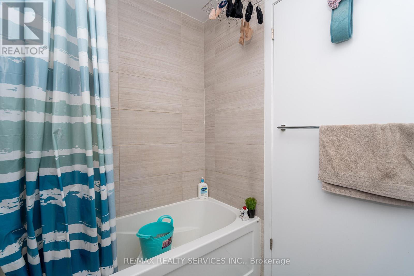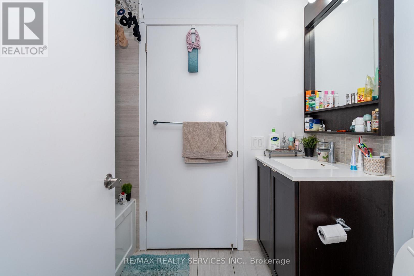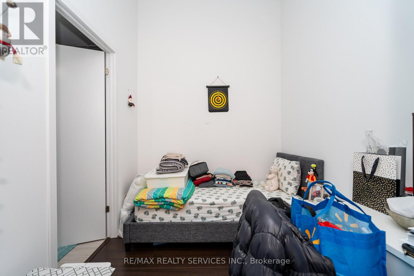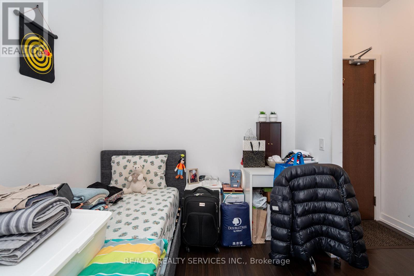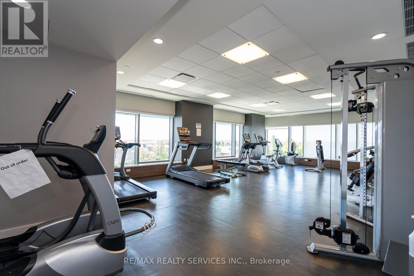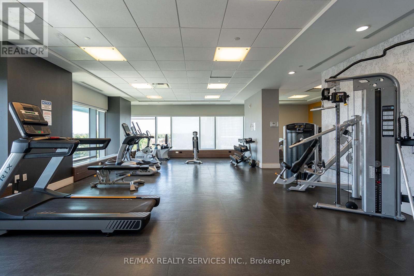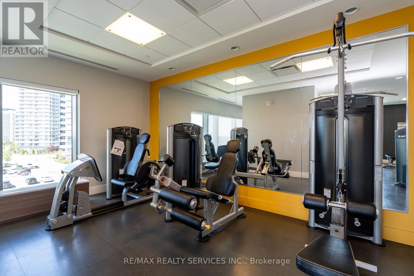503 - 2560 Eglinton Avenue W Mississauga, Ontario L5M 0Y3
$525,000Maintenance, Heat, Water, Insurance, Common Area Maintenance
$522.08 Monthly
Maintenance, Heat, Water, Insurance, Common Area Maintenance
$522.08 MonthlyStep Into 783 Sq ft Of Luxury Including Balcony. Welcome To This 1 Bedroom + Huge Den (Can Be easily Used As 2nd Bedroom) Condo In The Heart Of Mississauga. Fantastic Location With Walking Distance To Erin Mills Town Centre, Walmart, Credit Valley Hospital, Transit, Restaurants & The List Continues. Quick Access To Major Highway 403. This Beautiful Condo Features Extra High Ceilings, A Huge Walkout Balcony With Unobstructed Views, Open Concept Living/Dining & Kitchen, A Den For Home Office & A Primary Suite With Access To 4Pc Bath. Floor To Ceiling Windows Brings In A Lot Of Natural Light Throughout The Day. For Your Added Convenience, This Unit Comes With An Underground Parking & An Extra Huge Locker For Storage. Perfect Opportunity For First Time Home Buyers. Maintenance Fees Covers All Your Utilities Except Hydro. Must Visit Before Its Gone. (id:62616)
Property Details
| MLS® Number | W12178001 |
| Property Type | Single Family |
| Community Name | Central Erin Mills |
| Amenities Near By | Hospital, Public Transit |
| Community Features | Pet Restrictions |
| Features | Elevator, Balcony, Carpet Free, In Suite Laundry |
| Parking Space Total | 1 |
| View Type | View |
Building
| Bathroom Total | 1 |
| Bedrooms Above Ground | 1 |
| Bedrooms Total | 1 |
| Amenities | Security/concierge, Exercise Centre, Party Room, Storage - Locker |
| Cooling Type | Central Air Conditioning |
| Exterior Finish | Concrete |
| Flooring Type | Laminate |
| Heating Fuel | Natural Gas |
| Heating Type | Forced Air |
| Size Interior | 600 - 699 Ft2 |
| Type | Apartment |
Parking
| Underground | |
| Garage |
Land
| Acreage | No |
| Land Amenities | Hospital, Public Transit |
Rooms
| Level | Type | Length | Width | Dimensions |
|---|---|---|---|---|
| Main Level | Living Room | 4.23 m | 3.35 m | 4.23 m x 3.35 m |
| Main Level | Dining Room | 4.23 m | 3.35 m | 4.23 m x 3.35 m |
| Main Level | Primary Bedroom | 3.38 m | 2.77 m | 3.38 m x 2.77 m |
| Main Level | Den | 2.49 m | 2.31 m | 2.49 m x 2.31 m |
Contact Us
Contact us for more information

