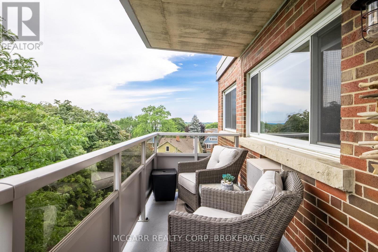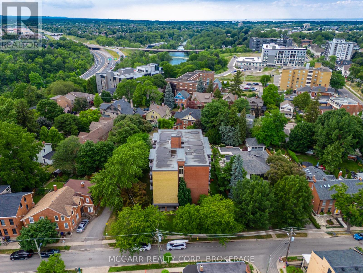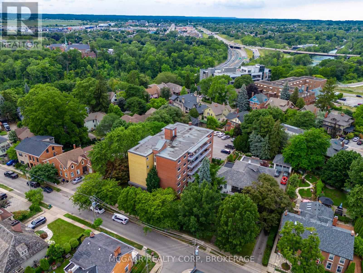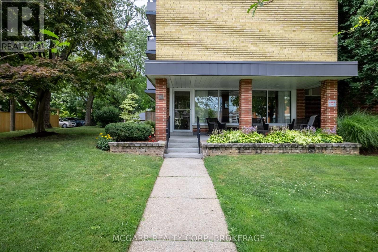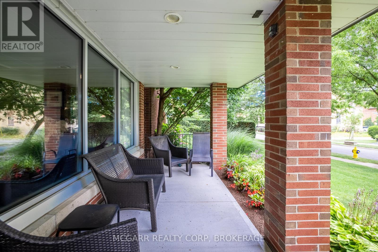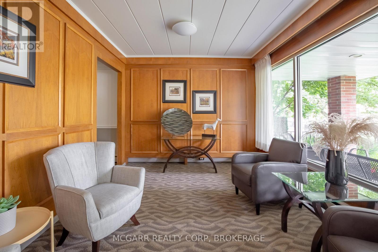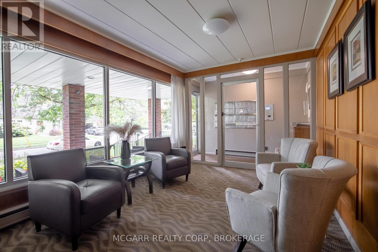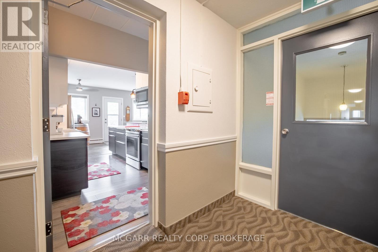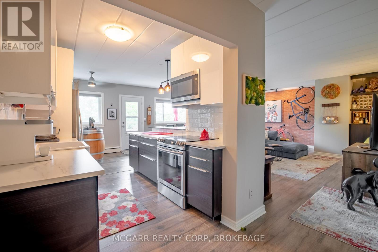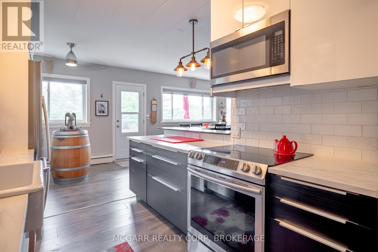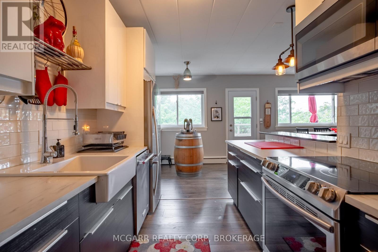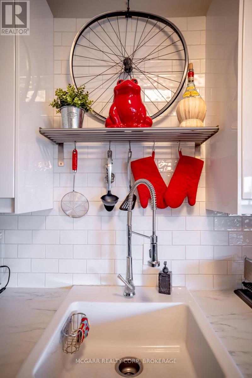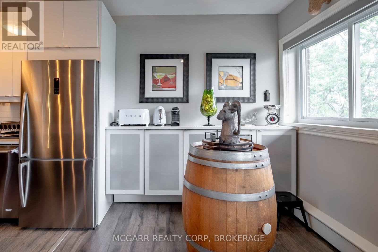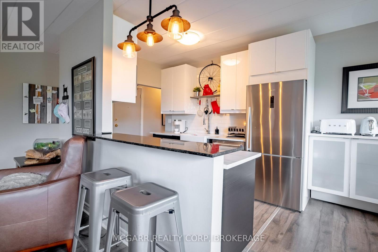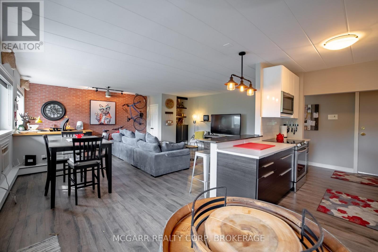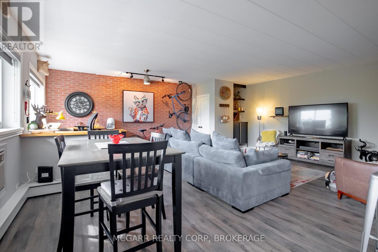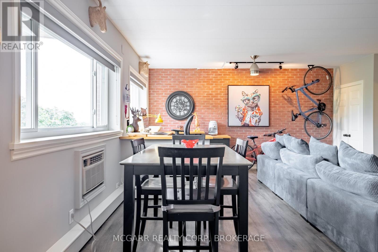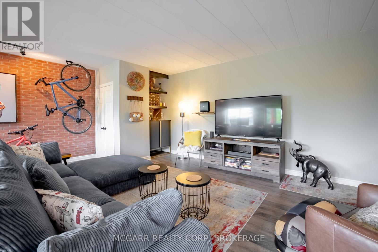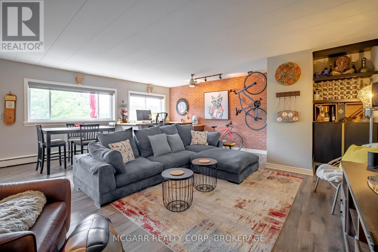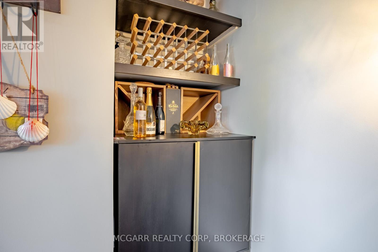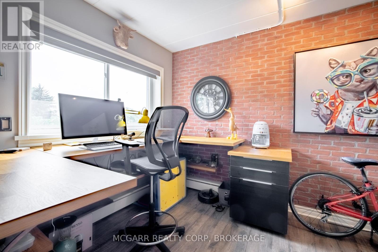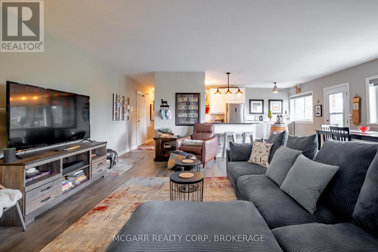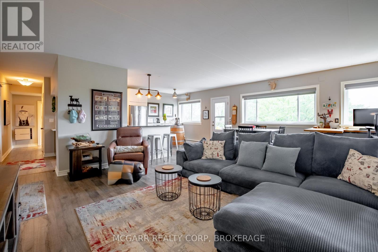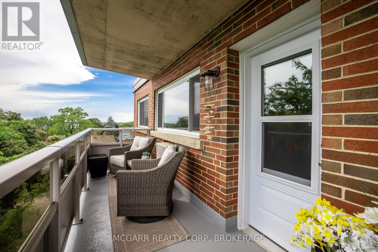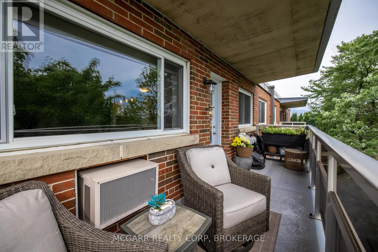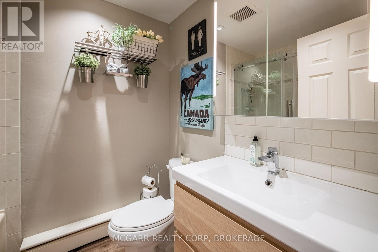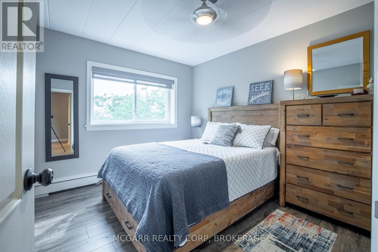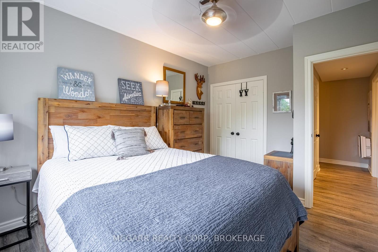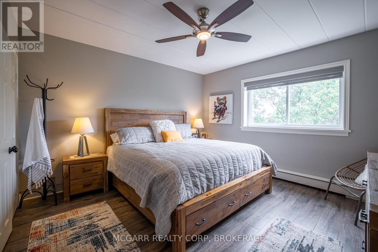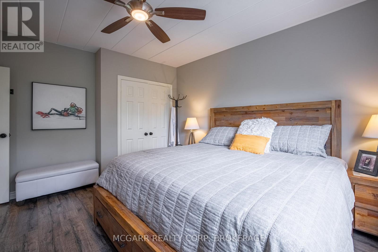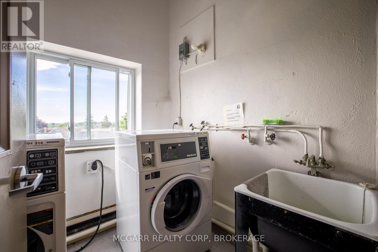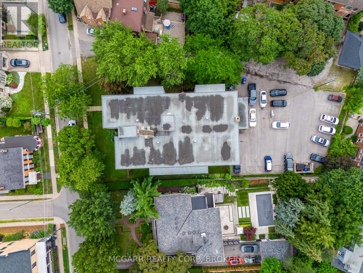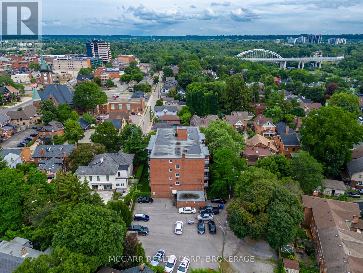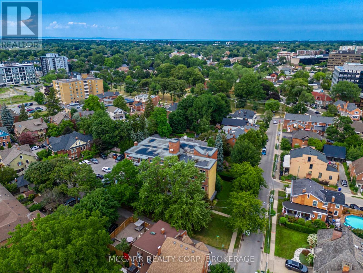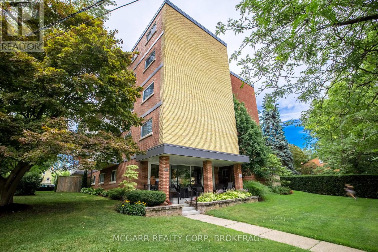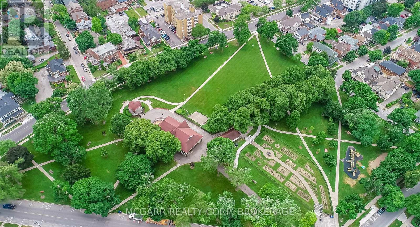503 - 14 Norris Place St. Catharines, Ontario L2R 2W8
$435,000Maintenance, Heat, Common Area Maintenance, Insurance, Water, Parking
$962.17 Monthly
Maintenance, Heat, Common Area Maintenance, Insurance, Water, Parking
$962.17 MonthlyUptown. Upbeat and uplifting. Welcome to the classic Yates District with immense heritage + desirable streets. Montebello Arms is a timeless building with only 20 suites all with their own corner. Relax in the covered front patio and enjoy chats with passing neighbours. Curl up with a book in the quaint lobby. There is a separate laundry room with washer, dryer and sink between every two floors. Penthouse 503 is in a coveted location at the back North West corner. Upon entering you will smile and feel the good vibes that this renovated suite exudes. Open + spacious. The 21x19 great room is full of natural light, has one brick wall and a corner bar set up. A work area has a large window viewing tree tops. The dining area is open. Have fun in the kitchen/dinette area with lots of cabinetry. 4 appliances, subway tile backsplash + a really cool sink. Both bedrooms are spacious, have good closet space, ceiling fans + large windows. The 4pc bath has a tub/shower with glass doors. Now enjoy the 5x20 treetop balcony with some sunset views, walk to major entertainment venues, the farmers market, a variety of restaurants + shops. (id:62616)
Property Details
| MLS® Number | X12312885 |
| Property Type | Single Family |
| Community Name | 451 - Downtown |
| Amenities Near By | Golf Nearby, Hospital, Place Of Worship, Public Transit |
| Community Features | Pet Restrictions |
| Features | Flat Site, Elevator, Balcony, Paved Yard |
| Parking Space Total | 1 |
| Structure | Porch |
Building
| Bathroom Total | 1 |
| Bedrooms Above Ground | 2 |
| Bedrooms Total | 2 |
| Amenities | Visitor Parking, Separate Electricity Meters |
| Appliances | Dishwasher, Freezer, Microwave, Stove, Window Coverings, Refrigerator |
| Cooling Type | Wall Unit |
| Exterior Finish | Brick |
| Fire Protection | Controlled Entry |
| Foundation Type | Unknown |
| Heating Fuel | Natural Gas |
| Heating Type | Baseboard Heaters |
| Size Interior | 1,000 - 1,199 Ft2 |
| Type | Apartment |
Parking
| No Garage |
Land
| Acreage | No |
| Land Amenities | Golf Nearby, Hospital, Place Of Worship, Public Transit |
| Landscape Features | Landscaped |
Rooms
| Level | Type | Length | Width | Dimensions |
|---|---|---|---|---|
| Main Level | Kitchen | 4.88 m | 2.44 m | 4.88 m x 2.44 m |
| Main Level | Great Room | 6.52 m | 5.79 m | 6.52 m x 5.79 m |
| Main Level | Bathroom | 2.13 m | 1.77 m | 2.13 m x 1.77 m |
| Main Level | Bedroom | 3.96 m | 3.05 m | 3.96 m x 3.05 m |
| Main Level | Bedroom 2 | 4.27 m | 3.84 m | 4.27 m x 3.84 m |
https://www.realtor.ca/real-estate/28665019/503-14-norris-place-st-catharines-downtown-451-downtown
Contact Us
Contact us for more information

