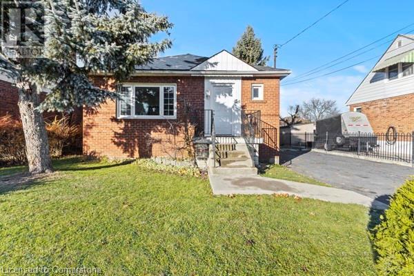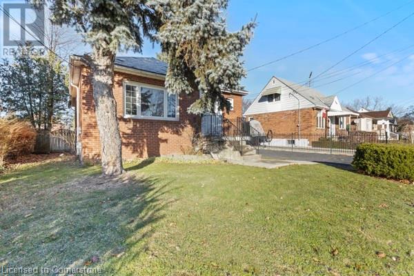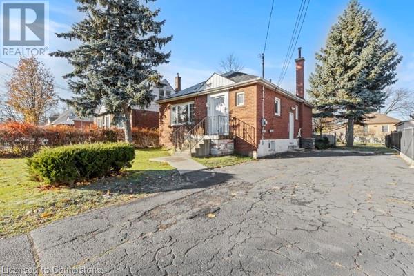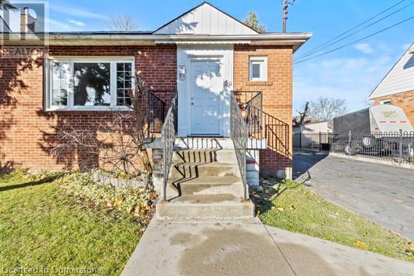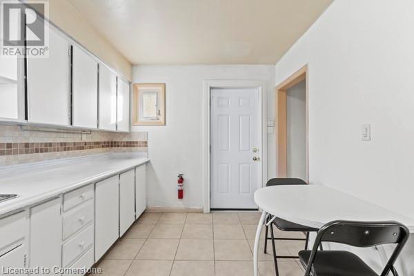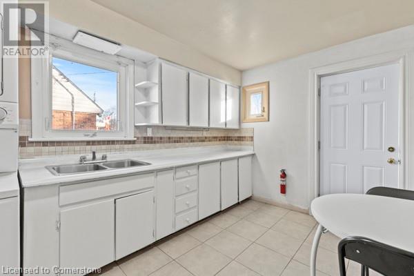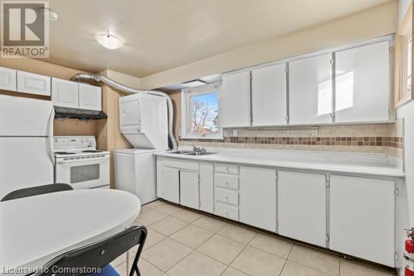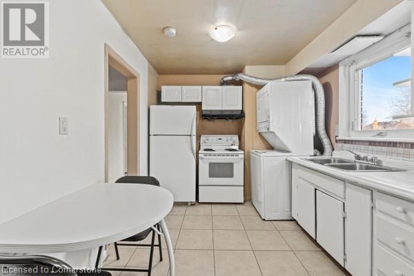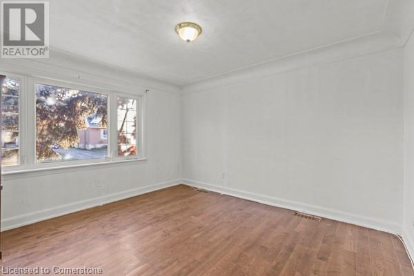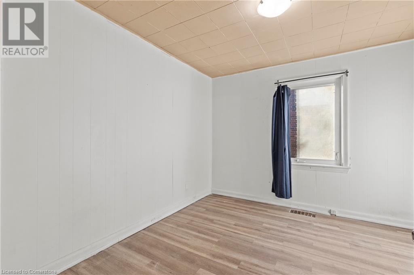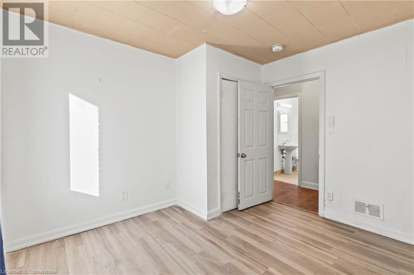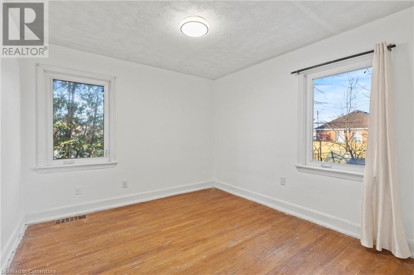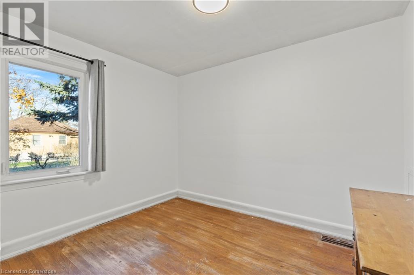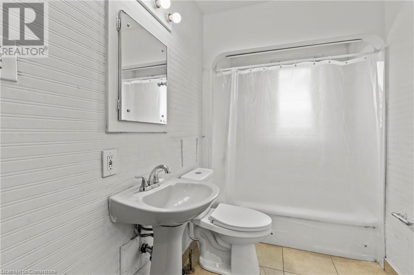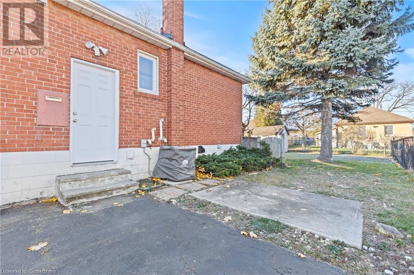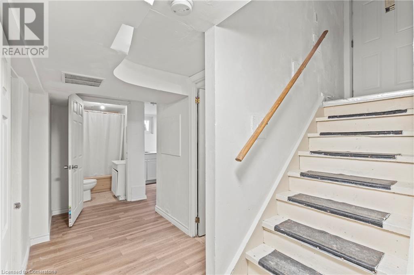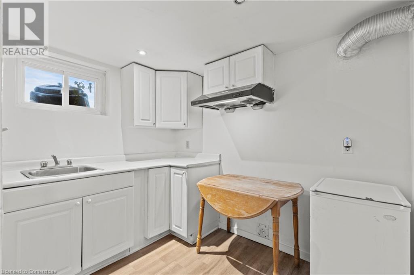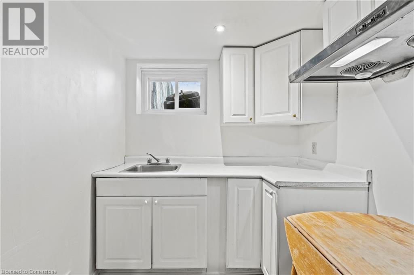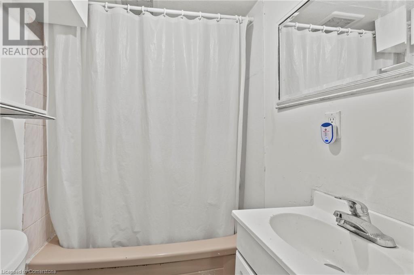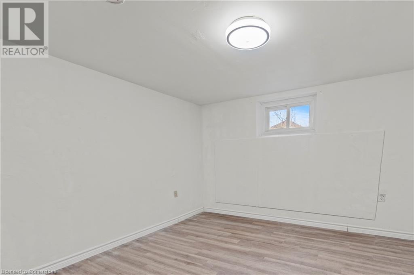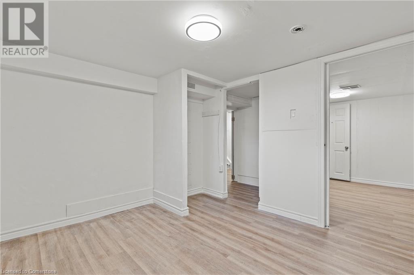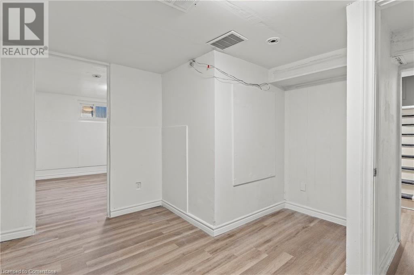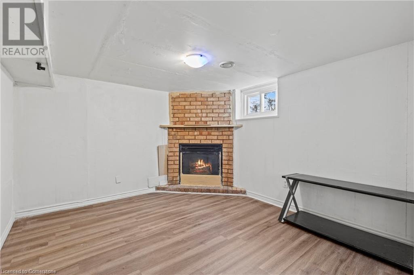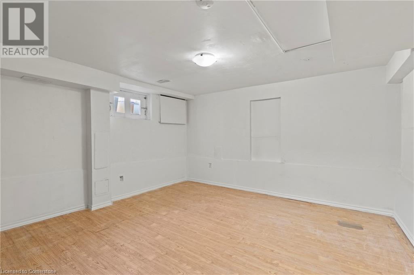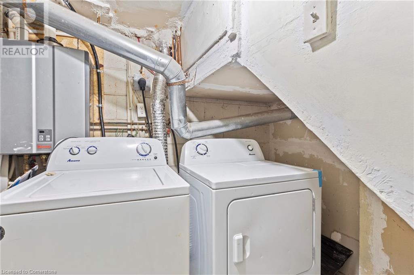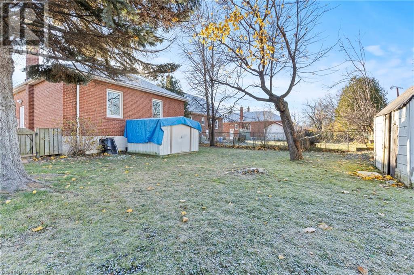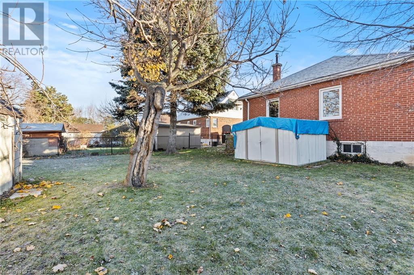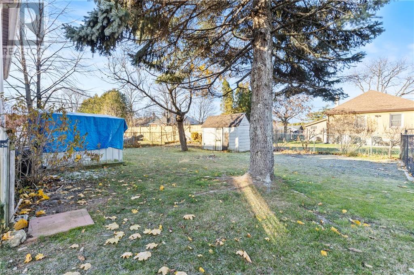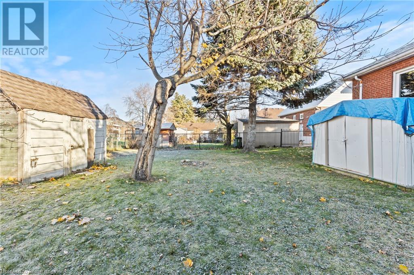5 Bedroom
2 Bathroom
945 ft2
Bungalow
Fireplace
Central Air Conditioning
Forced Air
$599,900
Incredible Opportunity Just Steps from Mohawk College! Whether you're a first-time buyer or a savvy investor, this bright home is bursting with potential! Move right in and enjoy the main level while generating income from the basement with its separate entrance — perfect for student rentals or a future in-law suite. With a recent home inspection showing great results, major drywall repairs and fresh paint just completed on the main floor, all the hard work is done for you! Nestled in a quiet, family-friendly neighbourhood near schools, St. Joe’s Hospital, transit, and major highways, this location truly has it all. The huge backyard offers plenty of space to relax, play, or even explore the possibility of a future garden suite (buyer to verify with the city). Don’t miss out on this exciting chance to own a versatile home in one of Hamilton’s most convenient pockets! (id:62616)
Property Details
|
MLS® Number
|
40744264 |
|
Property Type
|
Single Family |
|
Amenities Near By
|
Hospital, Public Transit, Schools |
|
Community Features
|
Quiet Area |
|
Features
|
Paved Driveway, In-law Suite |
|
Parking Space Total
|
4 |
|
Structure
|
Shed |
Building
|
Bathroom Total
|
2 |
|
Bedrooms Above Ground
|
3 |
|
Bedrooms Below Ground
|
2 |
|
Bedrooms Total
|
5 |
|
Appliances
|
Dryer, Refrigerator, Stove, Washer, Window Coverings |
|
Architectural Style
|
Bungalow |
|
Basement Development
|
Finished |
|
Basement Type
|
Full (finished) |
|
Constructed Date
|
1957 |
|
Construction Style Attachment
|
Detached |
|
Cooling Type
|
Central Air Conditioning |
|
Exterior Finish
|
Brick |
|
Fire Protection
|
Smoke Detectors |
|
Fireplace Fuel
|
Electric |
|
Fireplace Present
|
Yes |
|
Fireplace Total
|
1 |
|
Fireplace Type
|
Other - See Remarks |
|
Heating Type
|
Forced Air |
|
Stories Total
|
1 |
|
Size Interior
|
945 Ft2 |
|
Type
|
House |
|
Utility Water
|
Municipal Water |
Land
|
Access Type
|
Road Access |
|
Acreage
|
No |
|
Land Amenities
|
Hospital, Public Transit, Schools |
|
Sewer
|
Municipal Sewage System |
|
Size Depth
|
95 Ft |
|
Size Frontage
|
50 Ft |
|
Size Total Text
|
Under 1/2 Acre |
|
Zoning Description
|
C |
Rooms
| Level |
Type |
Length |
Width |
Dimensions |
|
Basement |
Bedroom |
|
|
11'3'' x 10'4'' |
|
Basement |
Bedroom |
|
|
11'6'' x 10'8'' |
|
Basement |
Family Room |
|
|
12'5'' x 11'10'' |
|
Basement |
4pc Bathroom |
|
|
Measurements not available |
|
Basement |
Kitchen |
|
|
6'5'' x 6'7'' |
|
Main Level |
Bedroom |
|
|
10'7'' x 9'1'' |
|
Main Level |
Bedroom |
|
|
10'11'' x 10'0'' |
|
Main Level |
Primary Bedroom |
|
|
10'11'' x 10'5'' |
|
Main Level |
4pc Bathroom |
|
|
Measurements not available |
|
Main Level |
Kitchen |
|
|
14'2'' x 7'8'' |
|
Main Level |
Family Room |
|
|
12'8'' x 11'0'' |
Utilities
https://www.realtor.ca/real-estate/28508964/50-west-4th-street-hamilton

