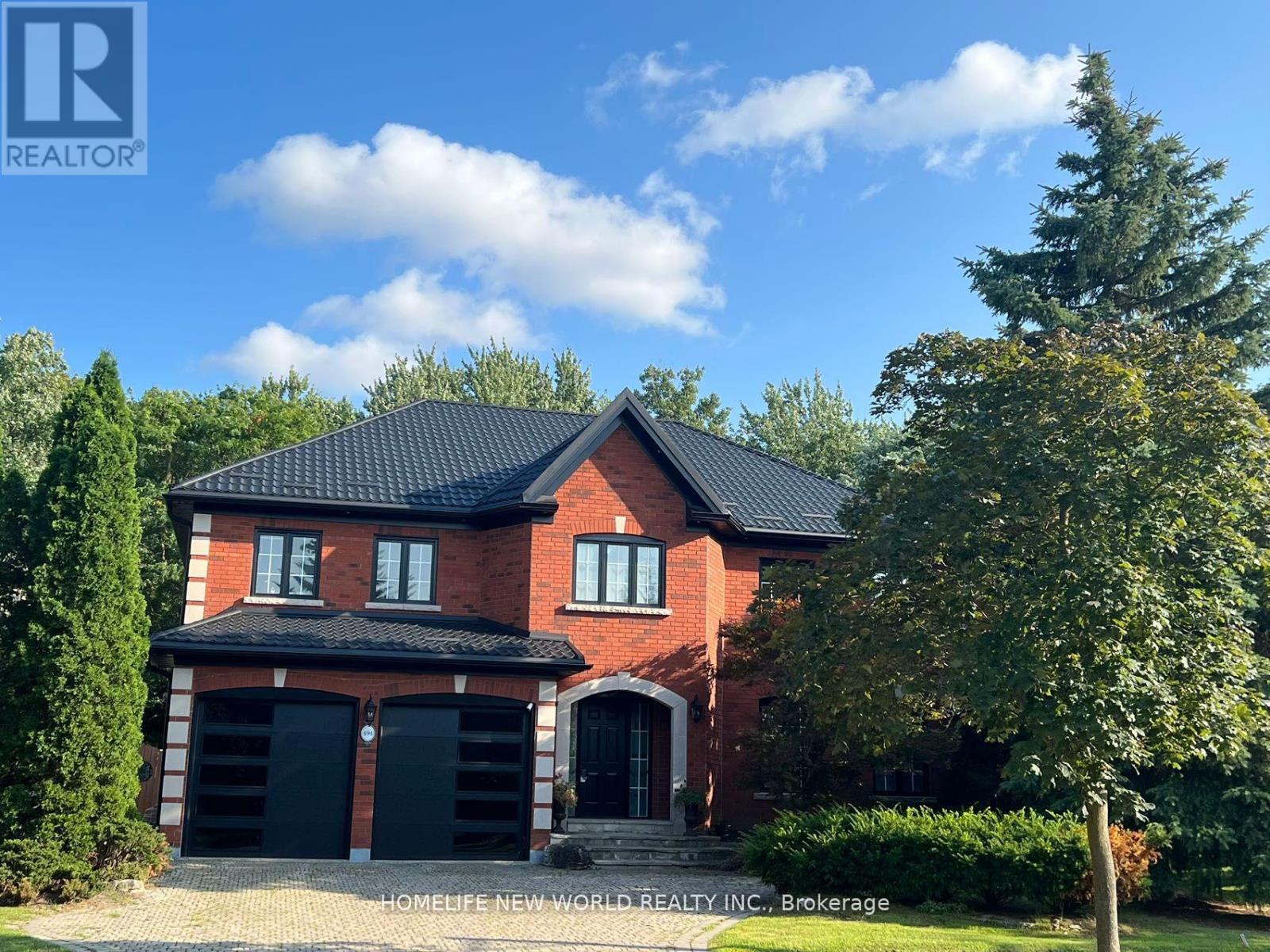5 Bedroom
5 Bathroom
3,500 - 5,000 ft2
Fireplace
Central Air Conditioning
Forced Air
$5,900 Monthly
Backing To Park Conservation. Stunning 4 Bdrm 3900Sf Home At Bayview Hill Area. W/Private Soothing Consevatn Area+Sep Entrance To Consultn Office, Hardwood Floor Throughout, Professional Landscape, Top Ranking Schools Zone "Bayview 2nd Highsch W/Ib Program"! Wlk To Pk, Bus, Shopping Plaza+Famous, Easy Access To Highway. Don't Miss It. (id:62616)
Property Details
|
MLS® Number
|
N12291908 |
|
Property Type
|
Single Family |
|
Community Name
|
Bayview Hill |
|
Parking Space Total
|
5 |
Building
|
Bathroom Total
|
5 |
|
Bedrooms Above Ground
|
4 |
|
Bedrooms Below Ground
|
1 |
|
Bedrooms Total
|
5 |
|
Appliances
|
Water Meter, Dryer, Stove, Washer, Refrigerator |
|
Basement Type
|
Partial |
|
Construction Style Attachment
|
Detached |
|
Cooling Type
|
Central Air Conditioning |
|
Exterior Finish
|
Brick |
|
Fireplace Present
|
Yes |
|
Flooring Type
|
Hardwood |
|
Foundation Type
|
Block |
|
Half Bath Total
|
2 |
|
Heating Fuel
|
Natural Gas |
|
Heating Type
|
Forced Air |
|
Stories Total
|
2 |
|
Size Interior
|
3,500 - 5,000 Ft2 |
|
Type
|
House |
|
Utility Water
|
Municipal Water |
Parking
Land
|
Acreage
|
No |
|
Sewer
|
Sanitary Sewer |
Rooms
| Level |
Type |
Length |
Width |
Dimensions |
|
Second Level |
Primary Bedroom |
5.49 m |
5.56 m |
5.49 m x 5.56 m |
|
Second Level |
Bedroom 2 |
4 m |
3.45 m |
4 m x 3.45 m |
|
Second Level |
Bedroom 3 |
3.66 m |
3.34 m |
3.66 m x 3.34 m |
|
Second Level |
Bedroom 4 |
4.84 m |
3.58 m |
4.84 m x 3.58 m |
|
Main Level |
Living Room |
5.49 m |
3.63 m |
5.49 m x 3.63 m |
|
Main Level |
Dining Room |
4.99 m |
3.7 m |
4.99 m x 3.7 m |
|
Main Level |
Kitchen |
4.98 m |
3.57 m |
4.98 m x 3.57 m |
|
Main Level |
Eating Area |
3.83 m |
3.06 m |
3.83 m x 3.06 m |
|
Main Level |
Family Room |
3.71 m |
5.67 m |
3.71 m x 5.67 m |
|
Main Level |
Library |
4.09 m |
3.68 m |
4.09 m x 3.68 m |
Utilities
|
Cable
|
Available |
|
Electricity
|
Available |
|
Sewer
|
Available |
https://www.realtor.ca/real-estate/28620598/494-palmer-avenue-richmond-hill-bayview-hill-bayview-hill






































