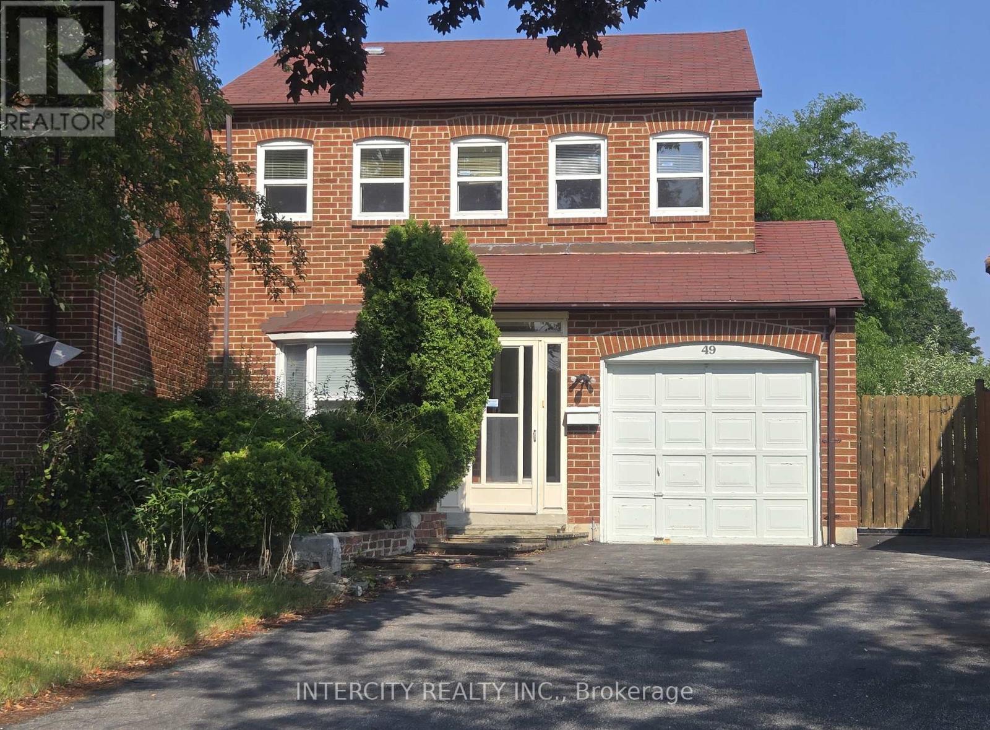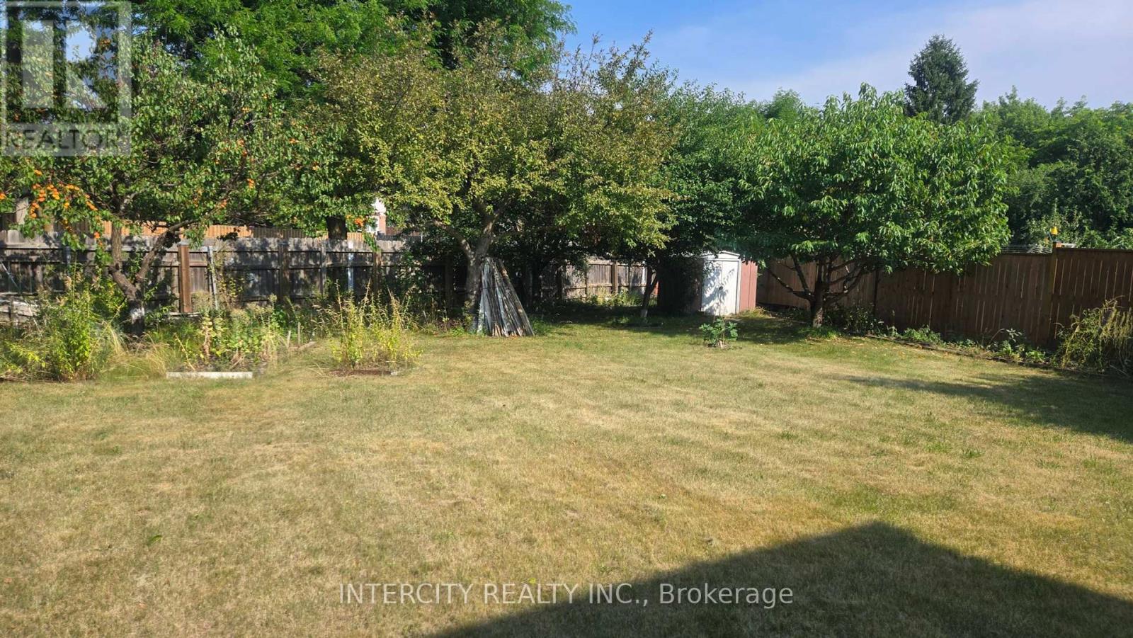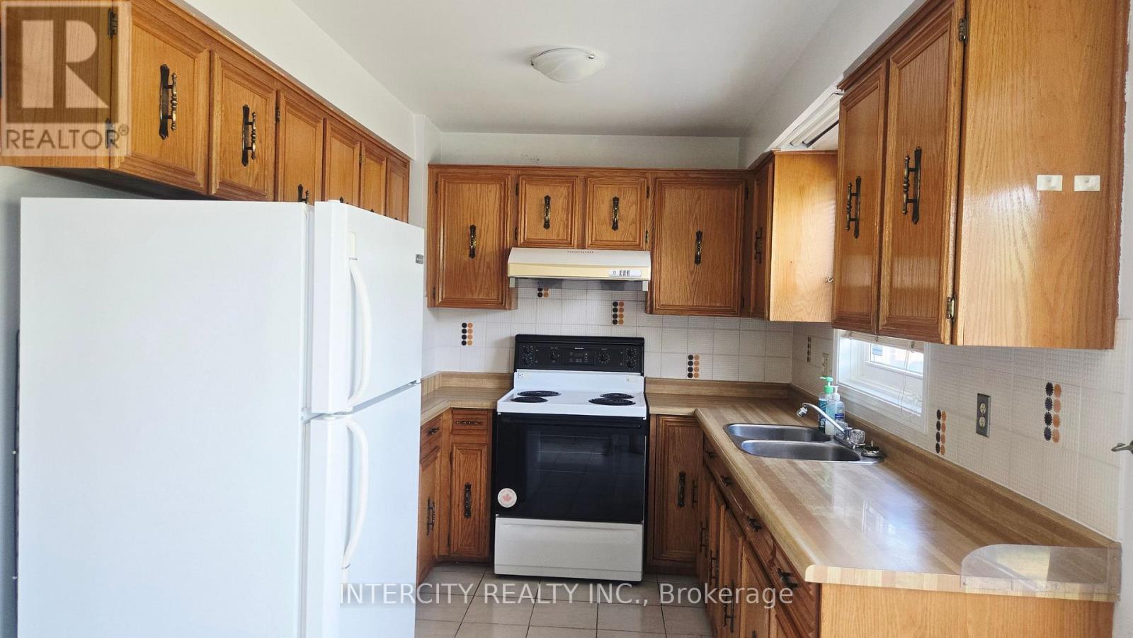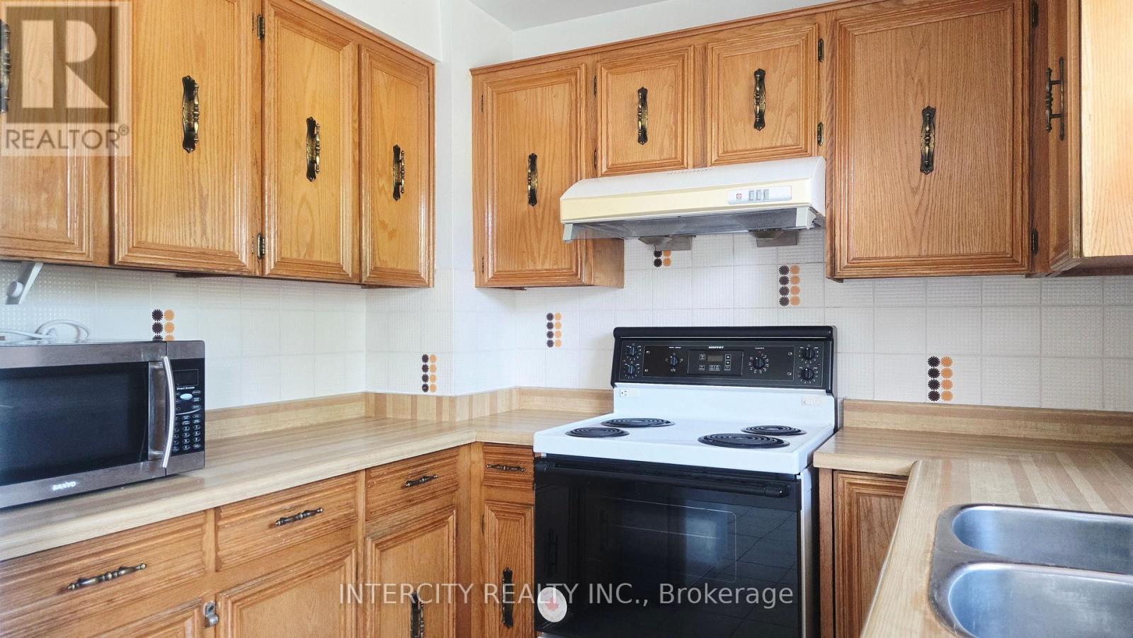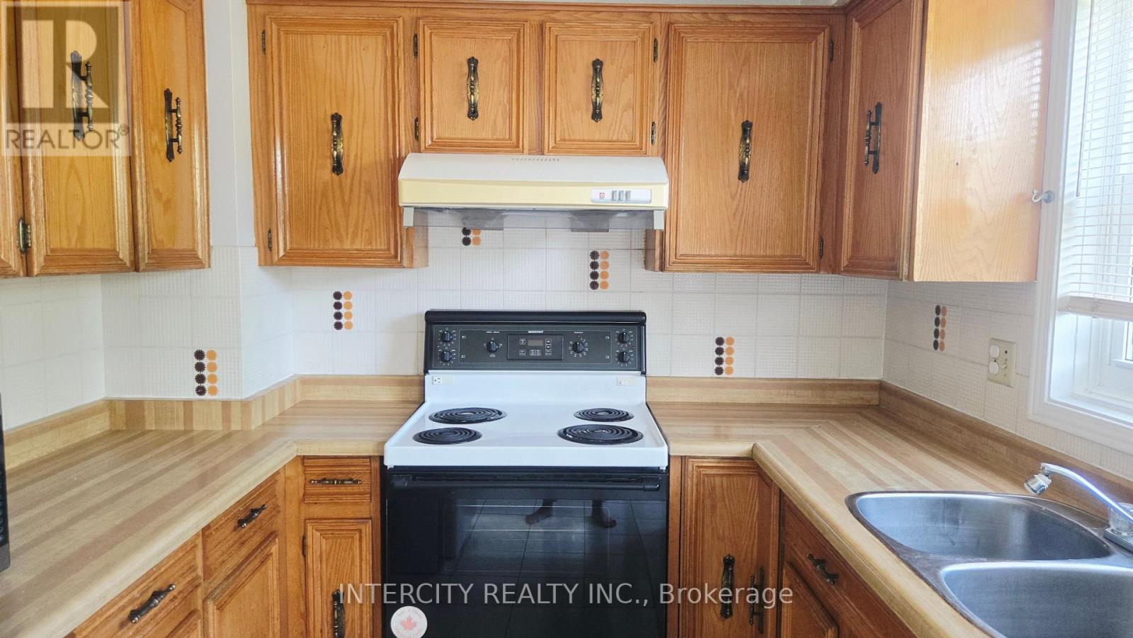49 Mossbrook Crescent Toronto, Ontario M1W 2W8
5 Bedroom
4 Bathroom
1,100 - 1,500 ft2
Central Air Conditioning
Forced Air
$999,999
Detach Home on quiet street just minutes to Bamburgh Circle! All Brick 4 Bedroom Home with deep premium lot, long drive park more cars. The private fenced backyard is ideal for summer BBQs, providing a safe space for Kids and pets to play. Walkable distance to supermarket, Restaurants, Park, Public Transit, Schools, Dr. Norman Bethune CI, Community Centre & More! (id:62616)
Property Details
| MLS® Number | E12314829 |
| Property Type | Single Family |
| Community Name | Steeles |
| Parking Space Total | 4 |
Building
| Bathroom Total | 4 |
| Bedrooms Above Ground | 4 |
| Bedrooms Below Ground | 1 |
| Bedrooms Total | 5 |
| Appliances | Dryer, Stove, Washer, Refrigerator |
| Basement Development | Finished |
| Basement Type | N/a (finished) |
| Construction Style Attachment | Link |
| Cooling Type | Central Air Conditioning |
| Exterior Finish | Brick |
| Half Bath Total | 2 |
| Heating Fuel | Natural Gas |
| Heating Type | Forced Air |
| Stories Total | 2 |
| Size Interior | 1,100 - 1,500 Ft2 |
| Type | House |
| Utility Water | Municipal Water |
Parking
| Attached Garage | |
| Garage |
Land
| Acreage | No |
| Sewer | Sanitary Sewer |
| Size Depth | 149 Ft |
| Size Frontage | 18 Ft ,6 In |
| Size Irregular | 18.5 X 149 Ft |
| Size Total Text | 18.5 X 149 Ft |
Rooms
| Level | Type | Length | Width | Dimensions |
|---|---|---|---|---|
| Second Level | Primary Bedroom | 3.8 m | 3.7 m | 3.8 m x 3.7 m |
| Second Level | Bedroom 2 | 3.7 m | 2.7 m | 3.7 m x 2.7 m |
| Second Level | Bedroom 3 | 3.5 m | 2.4 m | 3.5 m x 2.4 m |
| Second Level | Bedroom 4 | 3.1 m | 2.9 m | 3.1 m x 2.9 m |
| Ground Level | Living Room | 4.65 m | 3.6 m | 4.65 m x 3.6 m |
| Ground Level | Dining Room | 3 m | 2.4 m | 3 m x 2.4 m |
| Ground Level | Kitchen | 5.1 m | 2.5 m | 5.1 m x 2.5 m |
https://www.realtor.ca/real-estate/28669611/49-mossbrook-crescent-toronto-steeles-steeles
Contact Us
Contact us for more information

