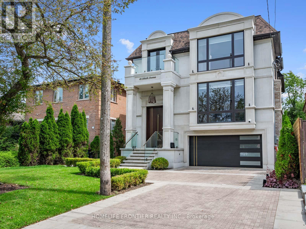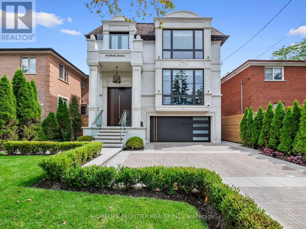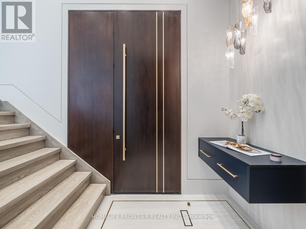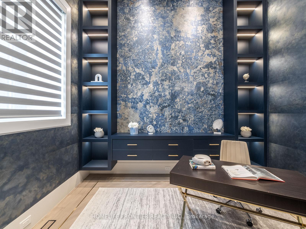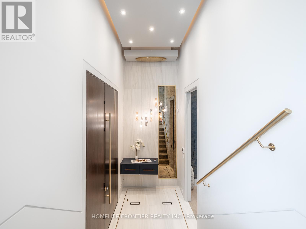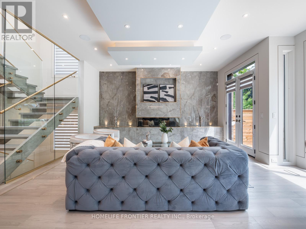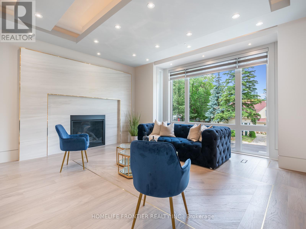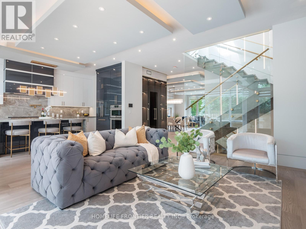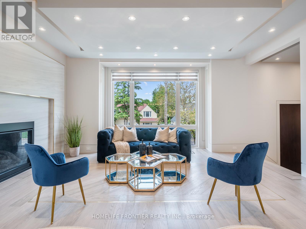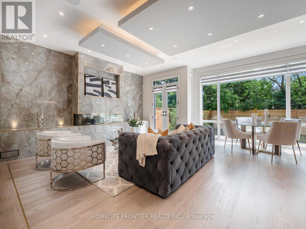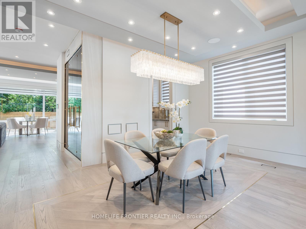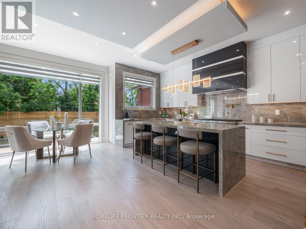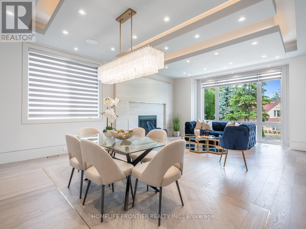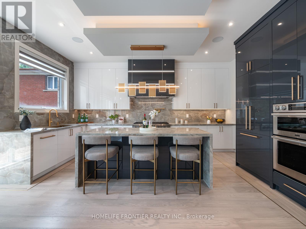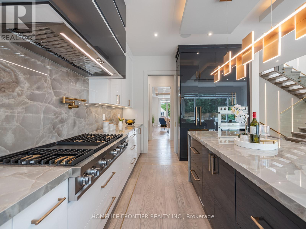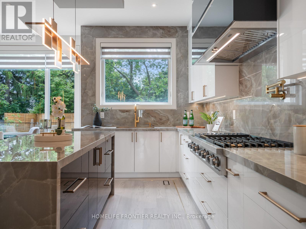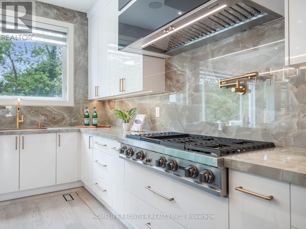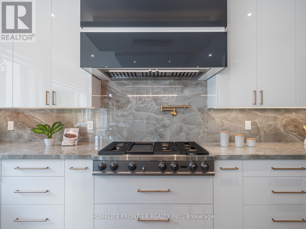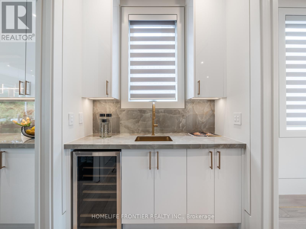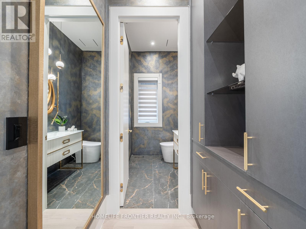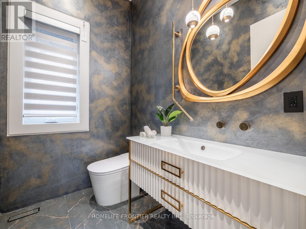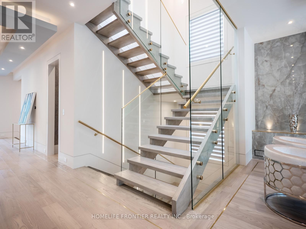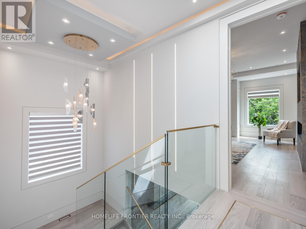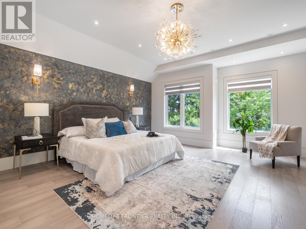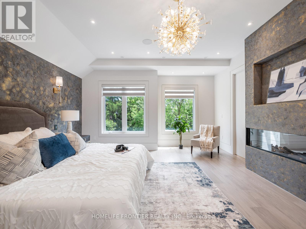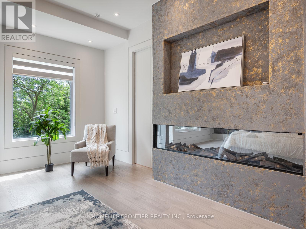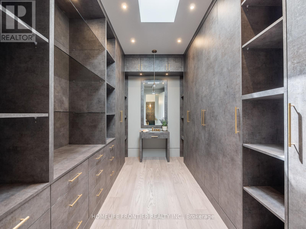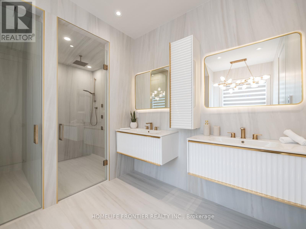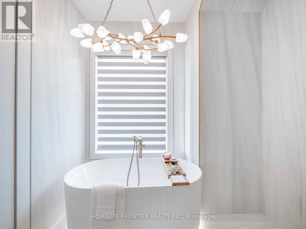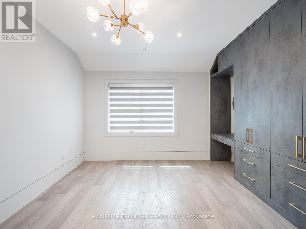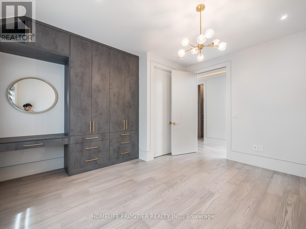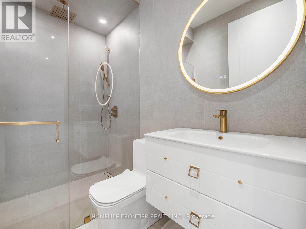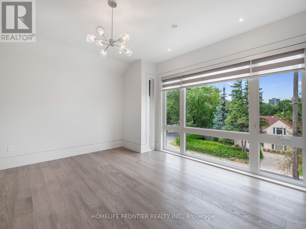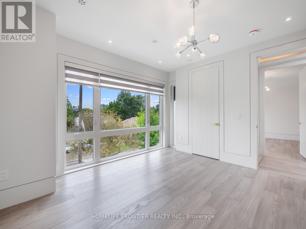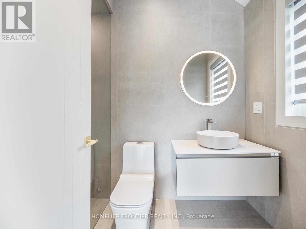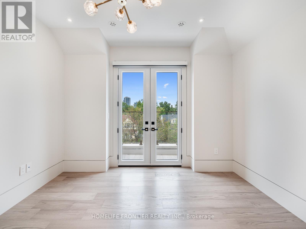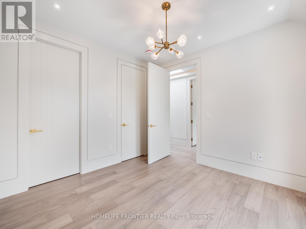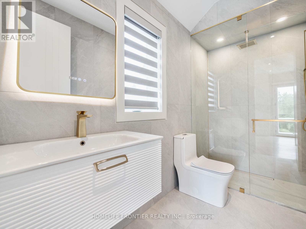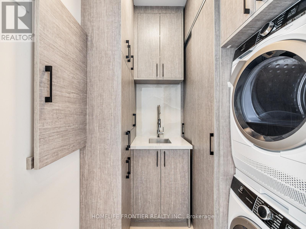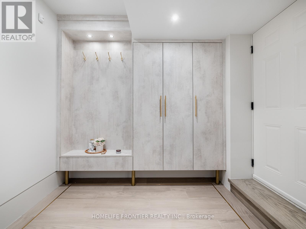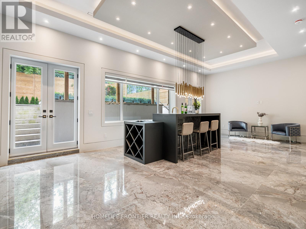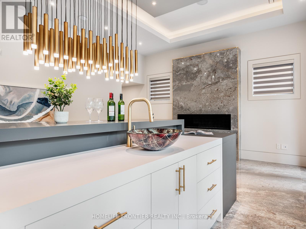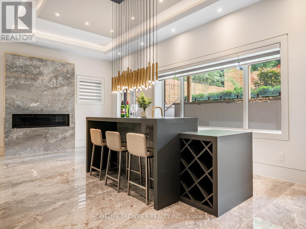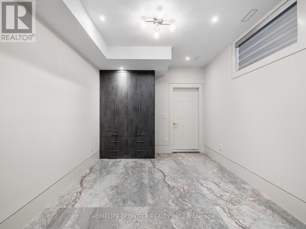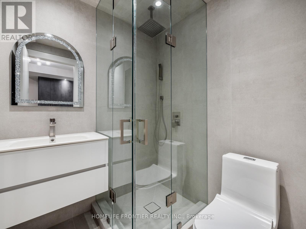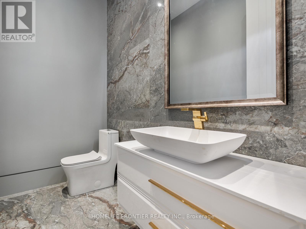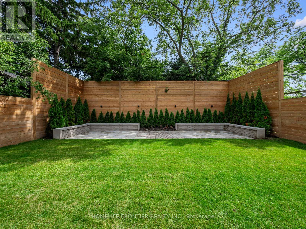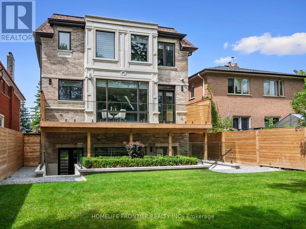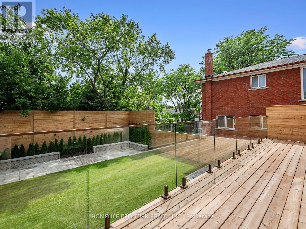5 Bedroom
5 Bathroom
3,000 - 3,500 ft2
Fireplace
Central Air Conditioning
Forced Air
Landscaped
$10,000 Monthly
Discover a masterfully crafted home, ideal for both intimate family living and hosting guests. Situated in the coveted Newtonbrook East area, this modern 4+1 bedroom residence show cases truly opulent amenities. The striking Indian Precast façade, enhanced by expert landscaping, bespoke interlock, and beautiful evening lights, makes an immediate impression. Enter into a majestic foyer and office with soaring 13' ceilings. A dramatic open-plan concept flows throughout the entire home. The spacious interior features recessed ceilings with concealed lighting, custom chandeliers, massive windows, sleek linear fireplaces, and brass details one very level, radiating pure elegance. A showcase wine cellar and tailored hardwood flooring with brass inlays add to the charm. The gourmet kitchen is a culinary paradise, fitted with premium integrated appliances. The family room, finished with Italian porcelain, recessed ceilings, and pot lights, opens to a large wooden deck overlooking the yard, perfect for gatherings. Climb the specially designed staircase with its glass banister, huge skylight, and large window that fills the space with sunlight. Find the graceful, south-oriented primary suite, complete with a lavish six-piece ensuite, fireplace, and a walk-in closet brightened by a skylight. Every other bedroom includes a private ensuite with Italian porcelain walls and warm floors. The spectacular lower level has towering ceilings, heated porcelain floors, and a beautiful recreation room with a wet bar, all lit by sunshine from large windows. Two separate walk-up exits and an extra nanny suite with its own closet and heated ensuite complete this level. The huge, landscaped backyard is enclosed by tall privacy fencing, creating a peaceful sanctuary. Close to excellent schools, stores, and restaurants. This property represents the pinnacle of luxury, comfort, and prime location. (id:62616)
Property Details
|
MLS® Number
|
C12312784 |
|
Property Type
|
Single Family |
|
Community Name
|
Newtonbrook East |
|
Amenities Near By
|
Public Transit |
|
Community Features
|
Community Centre |
|
Features
|
Dry, In Suite Laundry |
|
Parking Space Total
|
6 |
Building
|
Bathroom Total
|
5 |
|
Bedrooms Above Ground
|
4 |
|
Bedrooms Below Ground
|
1 |
|
Bedrooms Total
|
5 |
|
Age
|
New Building |
|
Appliances
|
Garage Door Opener Remote(s), Oven - Built-in, Central Vacuum, Range |
|
Basement Development
|
Finished |
|
Basement Features
|
Walk Out |
|
Basement Type
|
N/a (finished) |
|
Construction Style Attachment
|
Detached |
|
Cooling Type
|
Central Air Conditioning |
|
Exterior Finish
|
Brick |
|
Fire Protection
|
Alarm System |
|
Fireplace Present
|
Yes |
|
Foundation Type
|
Block |
|
Half Bath Total
|
2 |
|
Heating Fuel
|
Natural Gas |
|
Heating Type
|
Forced Air |
|
Stories Total
|
2 |
|
Size Interior
|
3,000 - 3,500 Ft2 |
|
Type
|
House |
|
Utility Water
|
Municipal Water |
Parking
|
Attached Garage
|
|
|
Garage
|
|
|
Covered
|
|
Land
|
Acreage
|
No |
|
Land Amenities
|
Public Transit |
|
Landscape Features
|
Landscaped |
|
Sewer
|
Sanitary Sewer |
Rooms
| Level |
Type |
Length |
Width |
Dimensions |
|
Second Level |
Primary Bedroom |
5.72 m |
4.85 m |
5.72 m x 4.85 m |
|
Second Level |
Bedroom 2 |
4.22 m |
3.45 m |
4.22 m x 3.45 m |
|
Second Level |
Bedroom 3 |
4.22 m |
3.45 m |
4.22 m x 3.45 m |
|
Second Level |
Bedroom 4 |
3.63 m |
3.53 m |
3.63 m x 3.53 m |
|
Basement |
Bedroom |
4.27 m |
3.12 m |
4.27 m x 3.12 m |
|
Basement |
Recreational, Games Room |
8.79 m |
4.95 m |
8.79 m x 4.95 m |
|
Main Level |
Living Room |
5.46 m |
4.09 m |
5.46 m x 4.09 m |
|
Main Level |
Dining Room |
5.46 m |
3.25 m |
5.46 m x 3.25 m |
|
Main Level |
Kitchen |
6.05 m |
3.63 m |
6.05 m x 3.63 m |
|
Main Level |
Family Room |
5.51 m |
5.48 m |
5.51 m x 5.48 m |
|
Main Level |
Office |
3.58 m |
2.72 m |
3.58 m x 2.72 m |
https://www.realtor.ca/real-estate/28665045/49-abitibi-avenue-toronto-newtonbrook-east-newtonbrook-east

