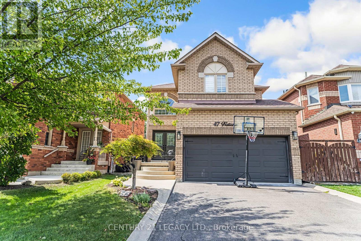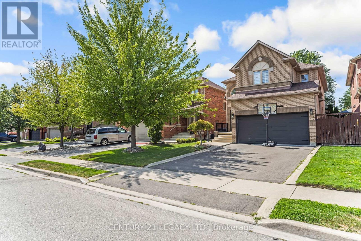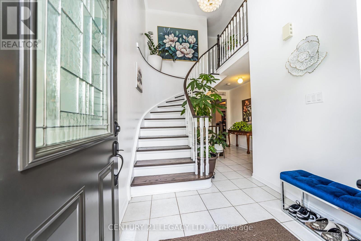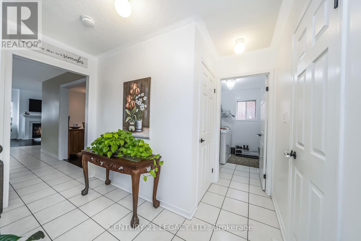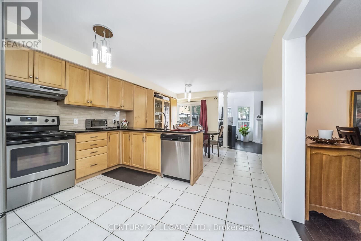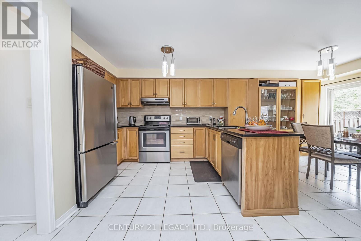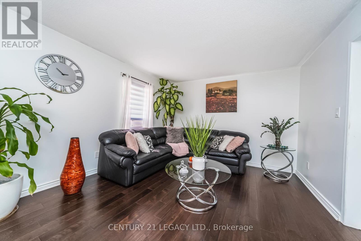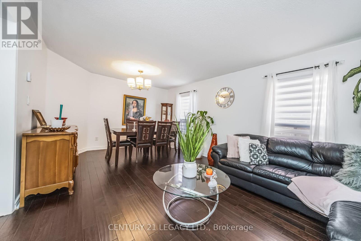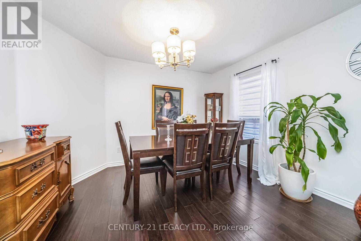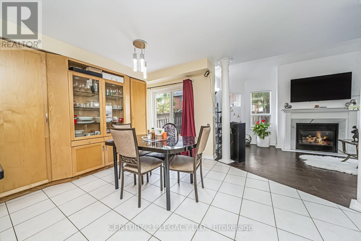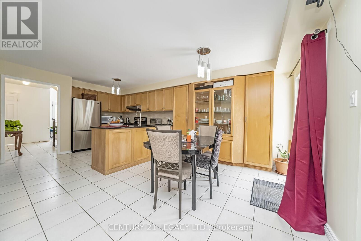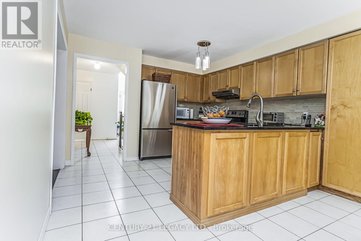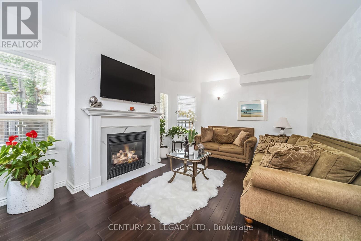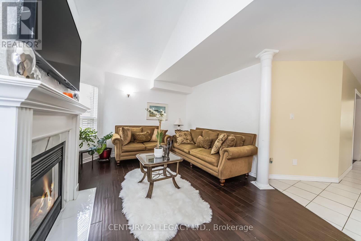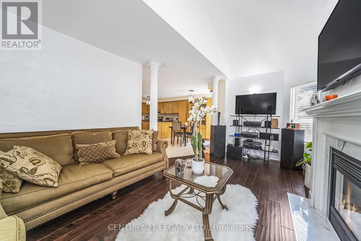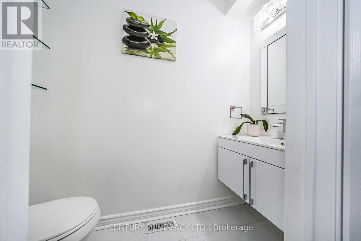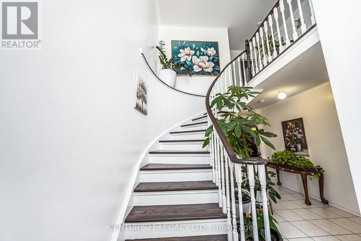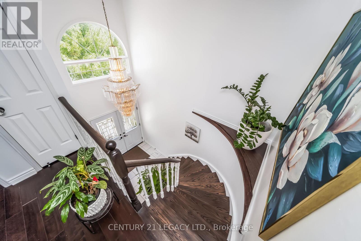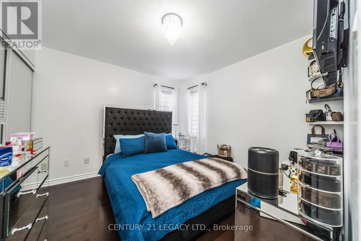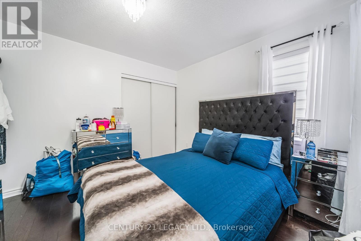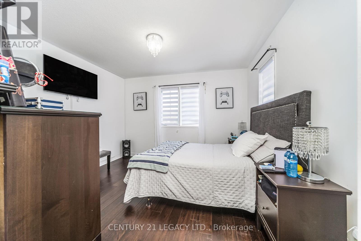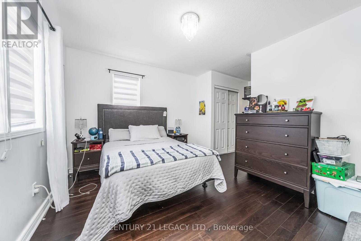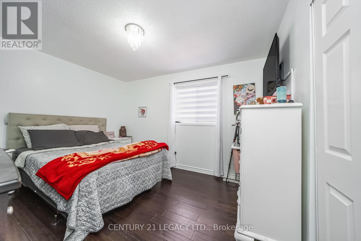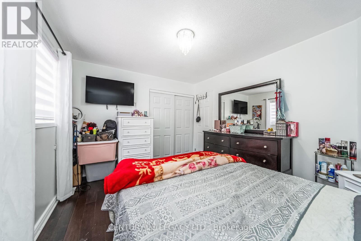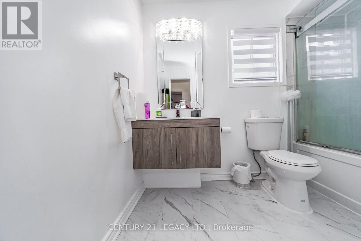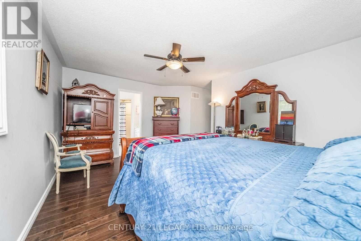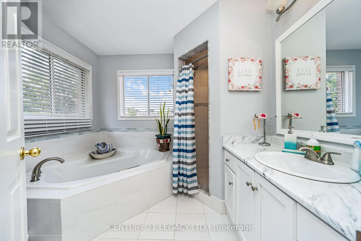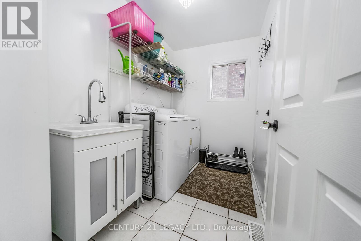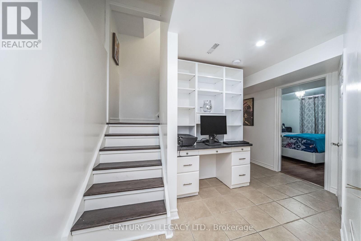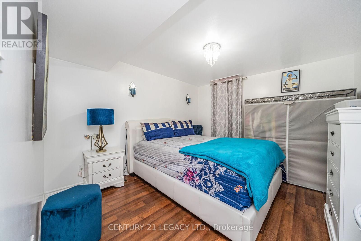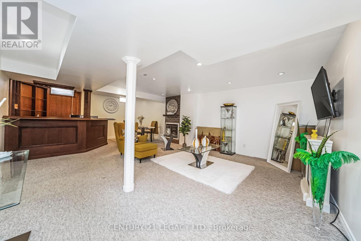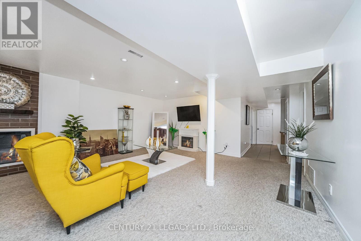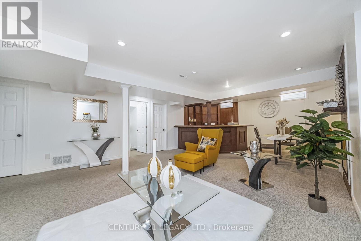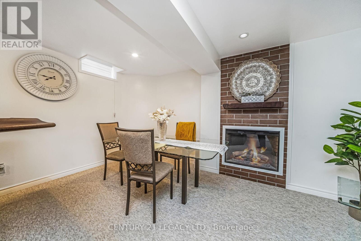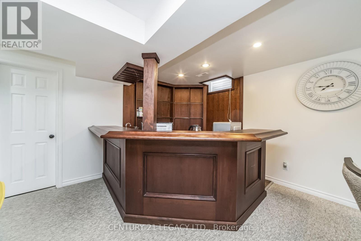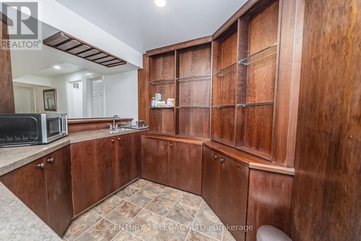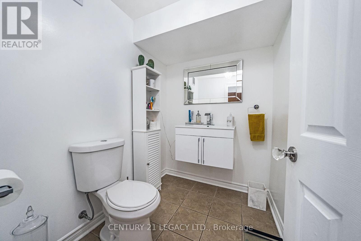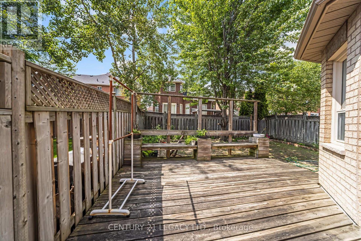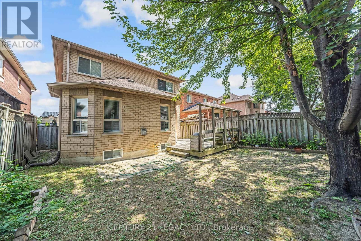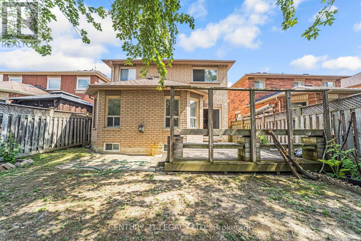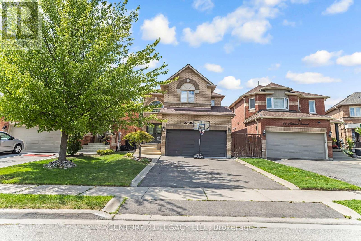47 National Crescent Brampton, Ontario L7A 1J2
5 Bedroom
4 Bathroom
2,000 - 2,500 ft2
Fireplace
Central Air Conditioning
Forced Air
$1,099,813
Show Stopper !! 4+1 Bedroom 4 Bathroom Fully Detached Home Situated On A Quiet St In Well Desired Area Of Brampton. Offering Living And Dining, Large Sep Family Rm, Upgraded Kitchen With Extended Kitchen Cabinets And Eat-In area, Oak Staircase , Master With Ensuite &W/I Closet, All Large Bedrooms, Finished Basement Offers One Bedroom, Bathroom, Wet Bar And And Rec Rm. Well kept backyard with large deck to entertain family and friends. Carpet free main and second level. Very Quite street close to highway, plaza, schools, conservation area etc! Overall a must see (id:62616)
Property Details
| MLS® Number | W12304239 |
| Property Type | Single Family |
| Community Name | Snelgrove |
| Equipment Type | Water Heater - Gas, Water Heater |
| Parking Space Total | 6 |
| Rental Equipment Type | Water Heater - Gas, Water Heater |
Building
| Bathroom Total | 4 |
| Bedrooms Above Ground | 4 |
| Bedrooms Below Ground | 1 |
| Bedrooms Total | 5 |
| Appliances | Garage Door Opener Remote(s), Water Heater, Garage Door Opener, Window Coverings |
| Basement Development | Finished |
| Basement Type | N/a (finished) |
| Construction Style Attachment | Detached |
| Cooling Type | Central Air Conditioning |
| Exterior Finish | Brick |
| Fireplace Present | Yes |
| Fireplace Total | 1 |
| Flooring Type | Carpeted, Ceramic, Hardwood |
| Foundation Type | Concrete |
| Half Bath Total | 2 |
| Heating Fuel | Natural Gas |
| Heating Type | Forced Air |
| Stories Total | 2 |
| Size Interior | 2,000 - 2,500 Ft2 |
| Type | House |
| Utility Water | Municipal Water |
Parking
| Attached Garage | |
| Garage |
Land
| Acreage | No |
| Sewer | Sanitary Sewer |
| Size Depth | 104 Ft ,10 In |
| Size Frontage | 34 Ft ,6 In |
| Size Irregular | 34.5 X 104.9 Ft |
| Size Total Text | 34.5 X 104.9 Ft |
Rooms
| Level | Type | Length | Width | Dimensions |
|---|---|---|---|---|
| Second Level | Primary Bedroom | 3.57 m | 4.89 m | 3.57 m x 4.89 m |
| Second Level | Bedroom 2 | 3.07 m | 3.94 m | 3.07 m x 3.94 m |
| Second Level | Bedroom 3 | 3.2 m | 3.19 m | 3.2 m x 3.19 m |
| Second Level | Bedroom 4 | 3.21 m | 3.6 m | 3.21 m x 3.6 m |
| Basement | Bedroom | 3.23 m | 3.58 m | 3.23 m x 3.58 m |
| Basement | Recreational, Games Room | 7.83 m | 5.153 m | 7.83 m x 5.153 m |
| Main Level | Kitchen | 3.61 m | 3.33 m | 3.61 m x 3.33 m |
| Main Level | Living Room | 3.67 m | 5.91 m | 3.67 m x 5.91 m |
| Main Level | Dining Room | 3.67 m | 5.91 m | 3.67 m x 5.91 m |
| Main Level | Family Room | 5.48 m | 3.67 m | 5.48 m x 3.67 m |
| Main Level | Eating Area | 3.61 m | 3.09 m | 3.61 m x 3.09 m |
https://www.realtor.ca/real-estate/28647094/47-national-crescent-brampton-snelgrove-snelgrove
Contact Us
Contact us for more information

