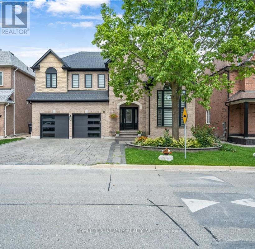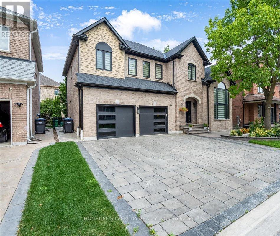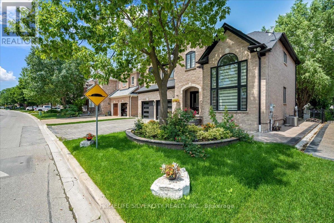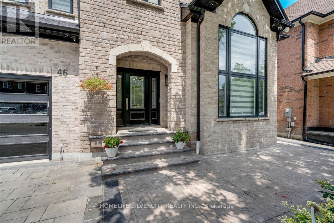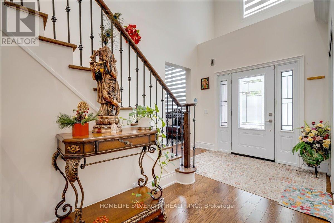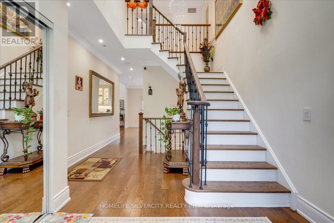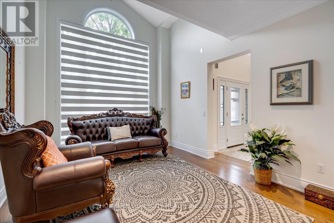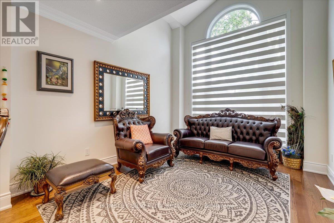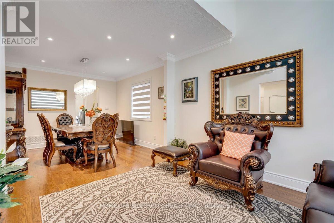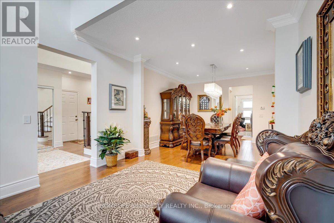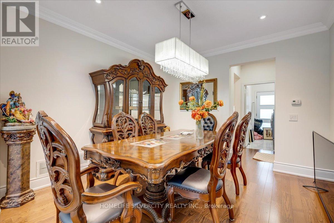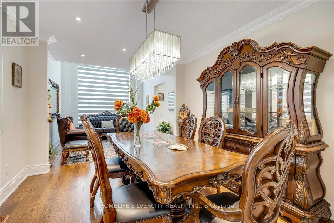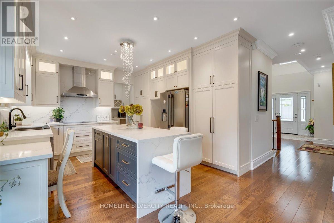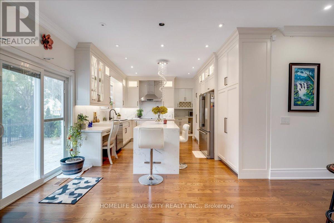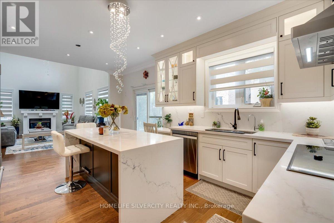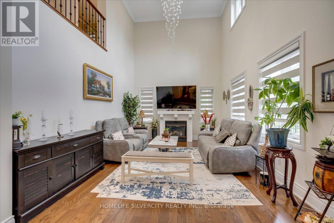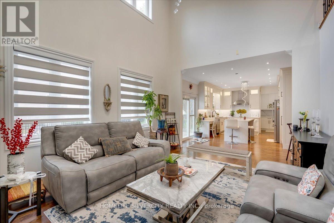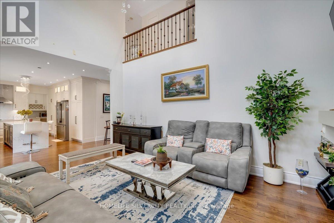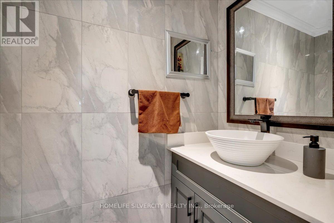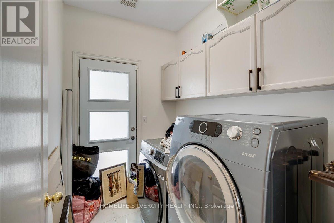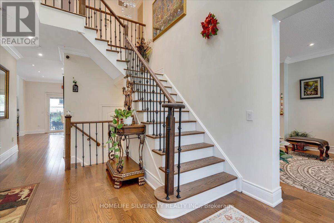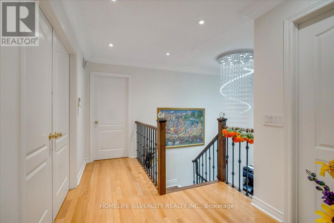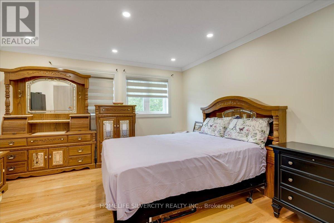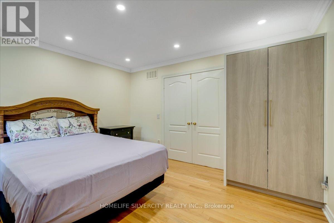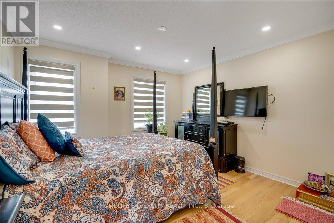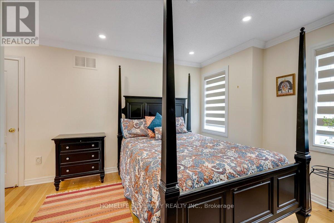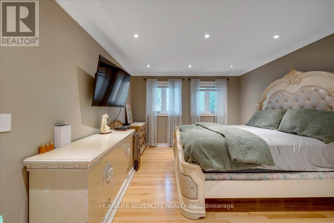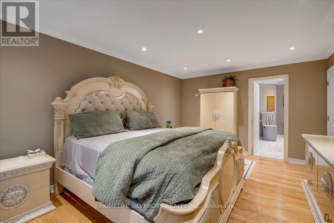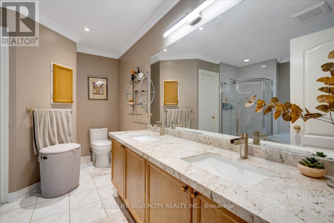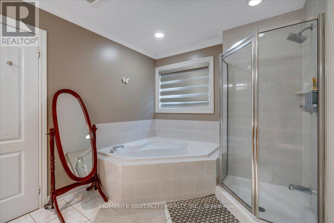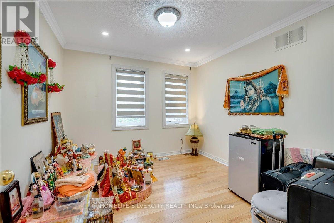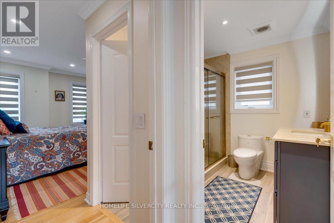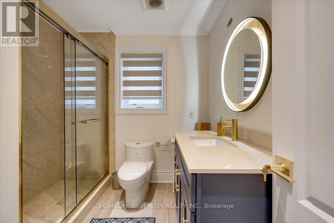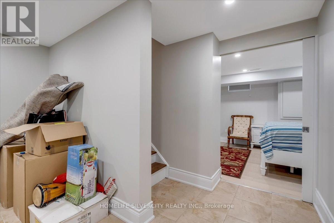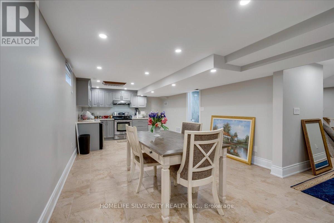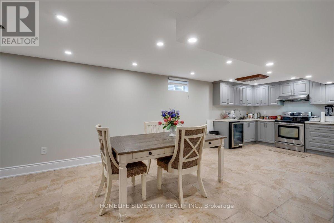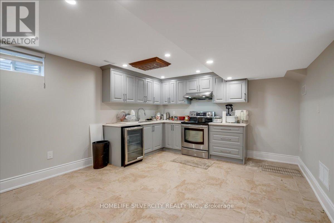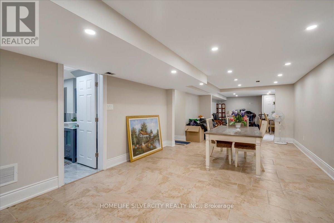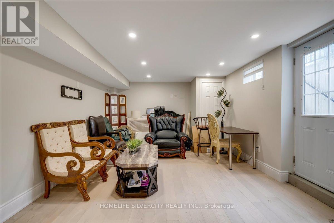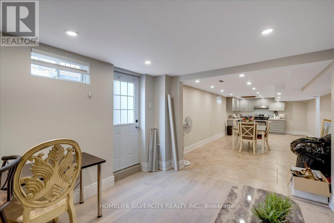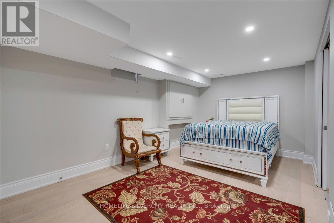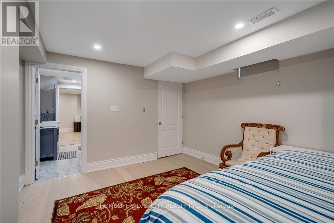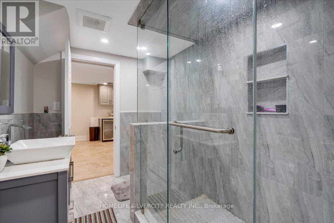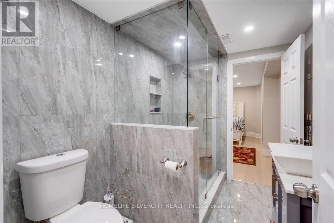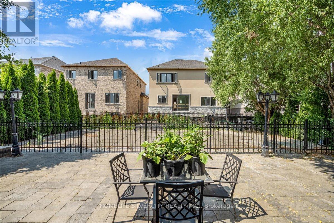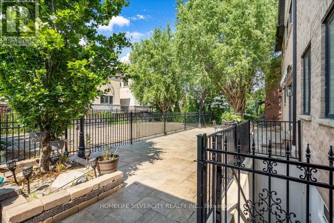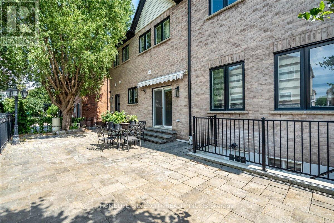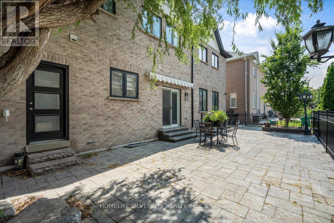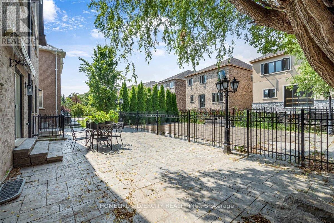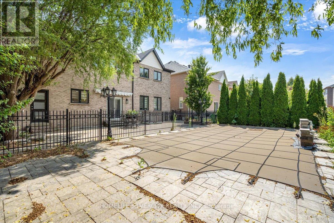5 Bedroom
4 Bathroom
2,500 - 3,000 ft2
Fireplace
Inground Pool
Central Air Conditioning
Forced Air
$1,495,000
Stunning Detached Castle more Home Fully New Renovated Top To Bottom With New Kitchen, New Hardwood Floor, New Furnace, New Roof, New Doors & Windows that hard to get house like this Extensive Landscaping W/Pavers On Front Driveway & Backyard, Open Concept Floor Plan, 4 Bedrooms, Open To Above Ceiling In Foyer & Fam Room, 9 Foot Ceilings, Hardwood Floors, S/S Appliances, Granite, Butlers Severy. 16 x 32 Salt Water Inground Swimming Pool W/Water Feature .2 Fridge, 2 Stove, Dish Washer, New Furnace, New Roof, New Kitchen (id:62616)
Property Details
|
MLS® Number
|
W12291691 |
|
Property Type
|
Single Family |
|
Community Name
|
Vales of Castlemore |
|
Amenities Near By
|
Hospital, Public Transit |
|
Community Features
|
School Bus |
|
Equipment Type
|
Water Heater, Water Softener |
|
Features
|
Backs On Greenbelt, Carpet Free, Sump Pump |
|
Parking Space Total
|
6 |
|
Pool Type
|
Inground Pool |
|
Rental Equipment Type
|
Water Heater, Water Softener |
Building
|
Bathroom Total
|
4 |
|
Bedrooms Above Ground
|
4 |
|
Bedrooms Below Ground
|
1 |
|
Bedrooms Total
|
5 |
|
Age
|
16 To 30 Years |
|
Amenities
|
Fireplace(s), Separate Electricity Meters |
|
Appliances
|
Central Vacuum, Water Meter, Water Heater |
|
Basement Development
|
Finished |
|
Basement Features
|
Walk Out |
|
Basement Type
|
N/a (finished) |
|
Construction Style Attachment
|
Detached |
|
Cooling Type
|
Central Air Conditioning |
|
Exterior Finish
|
Brick |
|
Fire Protection
|
Alarm System, Monitored Alarm |
|
Fireplace Present
|
Yes |
|
Fireplace Total
|
1 |
|
Flooring Type
|
Hardwood, Ceramic |
|
Foundation Type
|
Concrete |
|
Half Bath Total
|
1 |
|
Heating Fuel
|
Natural Gas |
|
Heating Type
|
Forced Air |
|
Stories Total
|
2 |
|
Size Interior
|
2,500 - 3,000 Ft2 |
|
Type
|
House |
|
Utility Water
|
Municipal Water |
Parking
Land
|
Acreage
|
No |
|
Fence Type
|
Fenced Yard |
|
Land Amenities
|
Hospital, Public Transit |
|
Sewer
|
Sanitary Sewer |
|
Size Depth
|
112 Ft |
|
Size Frontage
|
54 Ft ,8 In |
|
Size Irregular
|
54.7 X 112 Ft |
|
Size Total Text
|
54.7 X 112 Ft|under 1/2 Acre |
|
Surface Water
|
Lake/pond |
|
Zoning Description
|
R1a |
Rooms
| Level |
Type |
Length |
Width |
Dimensions |
|
Second Level |
Primary Bedroom |
4.798 m |
3.399 m |
4.798 m x 3.399 m |
|
Second Level |
Bedroom 2 |
3.399 m |
3.1 m |
3.399 m x 3.1 m |
|
Second Level |
Bedroom 3 |
3.298 m |
3.008 m |
3.298 m x 3.008 m |
|
Second Level |
Bedroom 4 |
3.008 m |
2.798 m |
3.008 m x 2.798 m |
|
Main Level |
Living Room |
6.099 m |
3.399 m |
6.099 m x 3.399 m |
|
Main Level |
Dining Room |
6.099 m |
3.399 m |
6.099 m x 3.399 m |
|
Main Level |
Family Room |
4.7 m |
3.298 m |
4.7 m x 3.298 m |
|
Main Level |
Kitchen |
5.099 m |
3.298 m |
5.099 m x 3.298 m |
|
Main Level |
Eating Area |
2.099 m |
3.298 m |
2.099 m x 3.298 m |
Utilities
|
Cable
|
Available |
|
Electricity
|
Installed |
|
Sewer
|
Available |
https://www.realtor.ca/real-estate/28620179/46-treeline-boulevard-brampton-vales-of-castlemore-vales-of-castlemore

