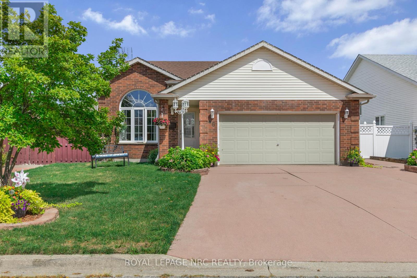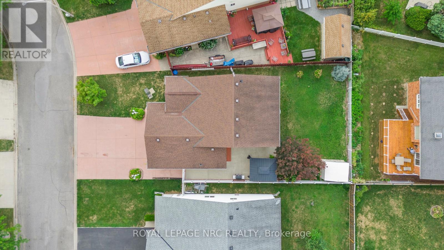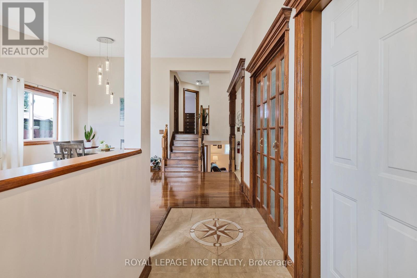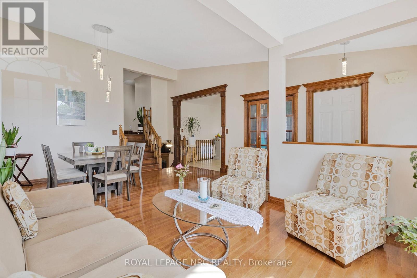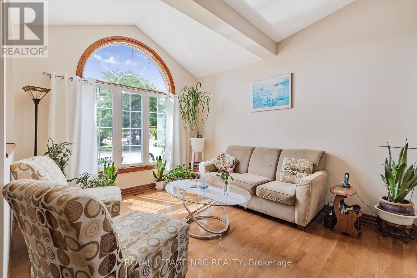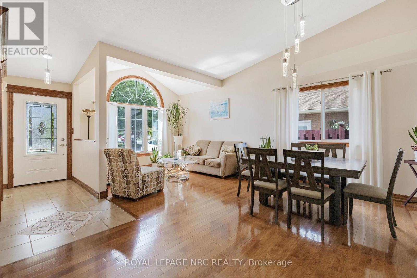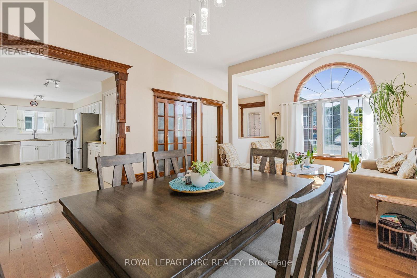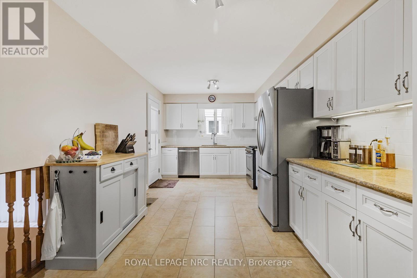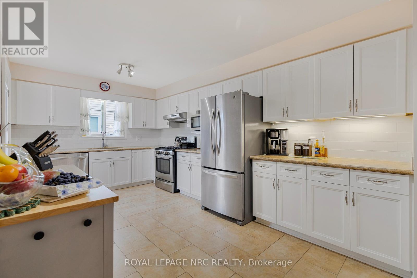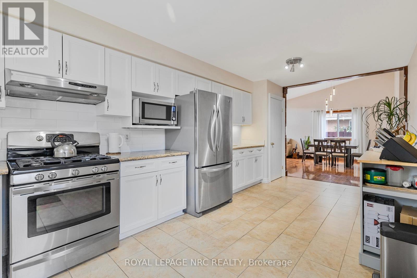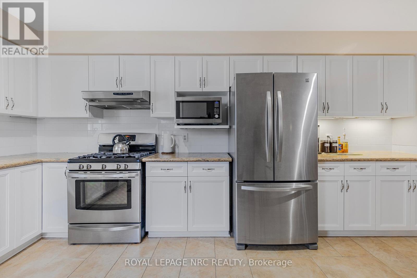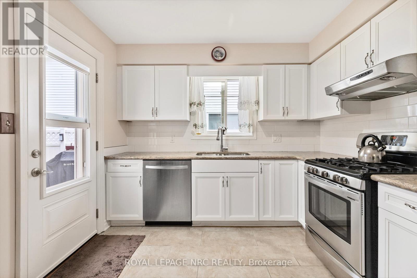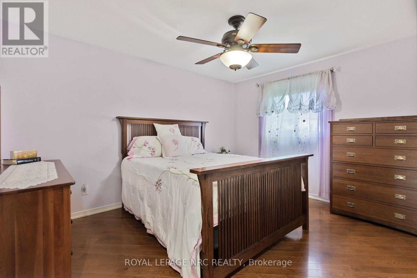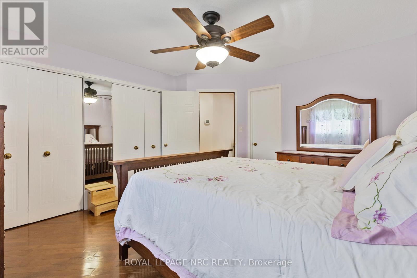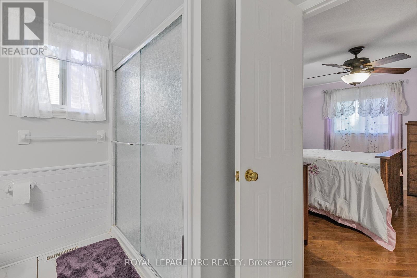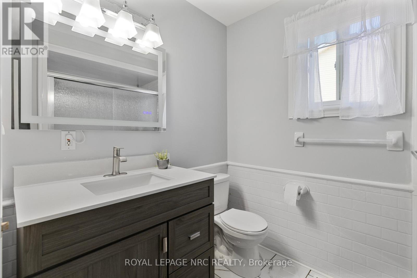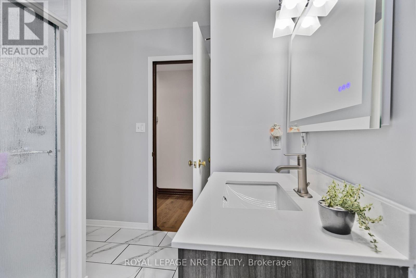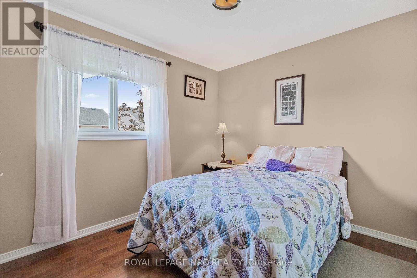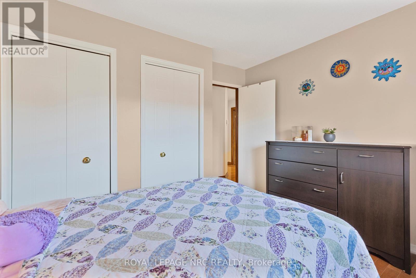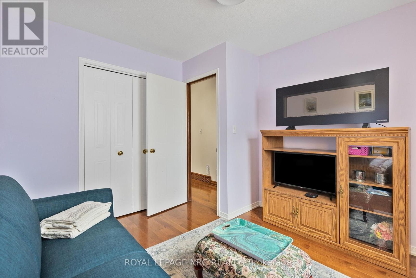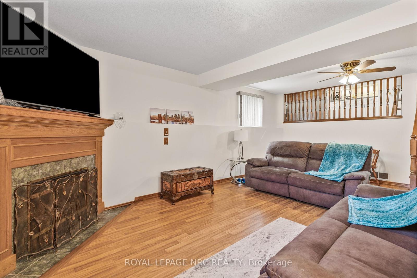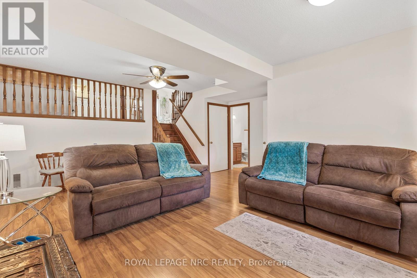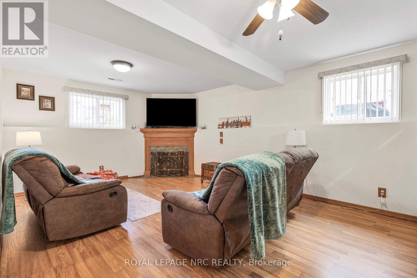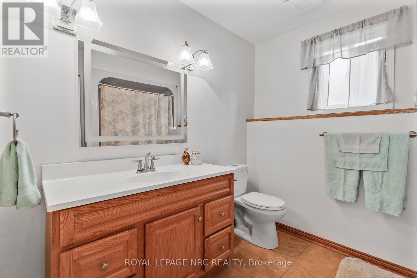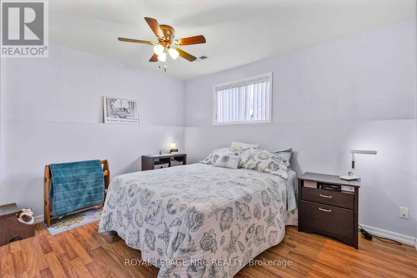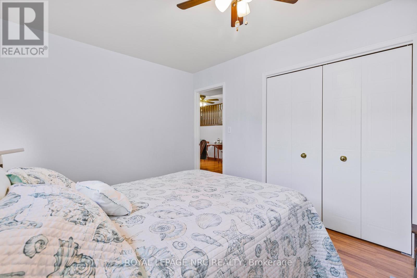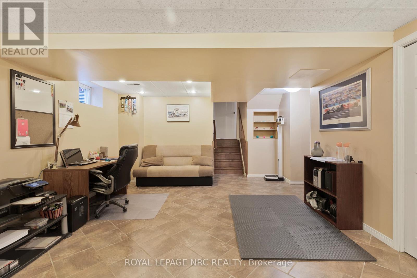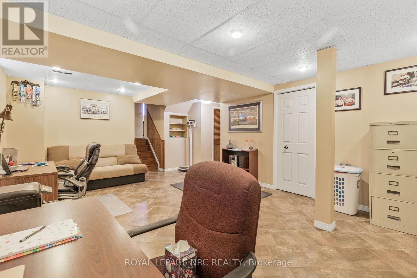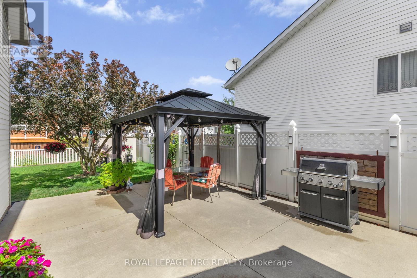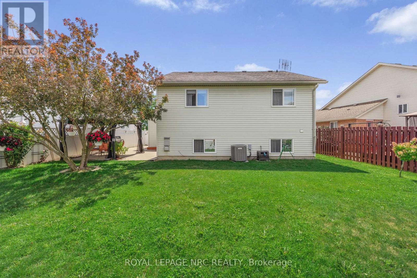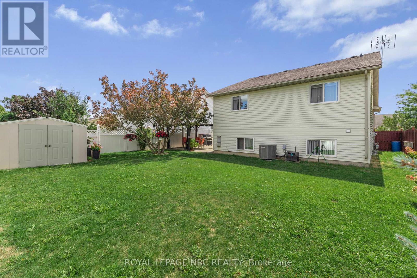4 Bedroom
2 Bathroom
1,100 - 1,500 ft2
Fireplace
Central Air Conditioning
Forced Air
$819,900
Welcome to this beautifully maintained 4-level backsplit. This fully finished 4-bedroom, 2-bath home blends style, comfort, and functionality in one. Step inside the welcoming foyer, which leads you into a bright, open-concept main floor featuring vaulted ceilings and large windows that fill the space with natural light. The updated kitchen offers abundant prep space for the aspiring chef. Upstairs, you will find three spacious bedrooms, including a primary suite with ensuite privilege. Gather in the inviting family room, complete with a natural gas fireplace for those relaxing evenings in. The finished lower level is perfect for todays lifestyle whether as a home office, a teenagers retreat, or a cozy hobby space. Outside, a large double-car garage and oversized driveway provide ample parking. The maintenance-free yard means more time to enjoy the cool evening breeze on the porch or patio. Situated in a quiet, family-friendly neighbourhood, this immaculate home offers unbeatable convenience. Just minutes to shopping, restaurants, highway access, and the Niagara hospital. (id:62616)
Property Details
|
MLS® Number
|
X12368424 |
|
Property Type
|
Single Family |
|
Community Name
|
462 - Rykert/Vansickle |
|
Amenities Near By
|
Hospital, Public Transit, Place Of Worship |
|
Community Features
|
Community Centre |
|
Features
|
Carpet Free, Sump Pump |
|
Parking Space Total
|
6 |
|
Structure
|
Patio(s), Shed |
Building
|
Bathroom Total
|
2 |
|
Bedrooms Above Ground
|
3 |
|
Bedrooms Below Ground
|
1 |
|
Bedrooms Total
|
4 |
|
Age
|
31 To 50 Years |
|
Amenities
|
Fireplace(s) |
|
Appliances
|
Garage Door Opener Remote(s), Water Heater - Tankless, Dishwasher, Dryer, Garage Door Opener, Microwave, Stove, Washer, Refrigerator |
|
Basement Development
|
Finished |
|
Basement Type
|
N/a (finished) |
|
Construction Style Attachment
|
Detached |
|
Construction Style Split Level
|
Backsplit |
|
Cooling Type
|
Central Air Conditioning |
|
Exterior Finish
|
Vinyl Siding, Brick |
|
Fireplace Present
|
Yes |
|
Fireplace Total
|
1 |
|
Flooring Type
|
Hardwood |
|
Foundation Type
|
Poured Concrete |
|
Heating Fuel
|
Natural Gas |
|
Heating Type
|
Forced Air |
|
Size Interior
|
1,100 - 1,500 Ft2 |
|
Type
|
House |
|
Utility Water
|
Municipal Water |
Parking
Land
|
Acreage
|
No |
|
Fence Type
|
Fenced Yard |
|
Land Amenities
|
Hospital, Public Transit, Place Of Worship |
|
Sewer
|
Sanitary Sewer |
|
Size Depth
|
110 Ft |
|
Size Frontage
|
49 Ft ,7 In |
|
Size Irregular
|
49.6 X 110 Ft |
|
Size Total Text
|
49.6 X 110 Ft|under 1/2 Acre |
|
Zoning Description
|
R1 |
Rooms
| Level |
Type |
Length |
Width |
Dimensions |
|
Second Level |
Primary Bedroom |
4.01 m |
4.11 m |
4.01 m x 4.11 m |
|
Second Level |
Bedroom 2 |
3.12 m |
3.33 m |
3.12 m x 3.33 m |
|
Second Level |
Bedroom 3 |
2.95 m |
3.25 m |
2.95 m x 3.25 m |
|
Second Level |
Bathroom |
2.49 m |
2.31 m |
2.49 m x 2.31 m |
|
Basement |
Recreational, Games Room |
6.4 m |
4.19 m |
6.4 m x 4.19 m |
|
Basement |
Laundry Room |
3.28 m |
2.69 m |
3.28 m x 2.69 m |
|
Basement |
Cold Room |
1.3 m |
2.36 m |
1.3 m x 2.36 m |
|
Lower Level |
Bathroom |
2.49 m |
2.57 m |
2.49 m x 2.57 m |
|
Lower Level |
Bedroom 4 |
3.86 m |
3.71 m |
3.86 m x 3.71 m |
|
Lower Level |
Family Room |
5.31 m |
6.48 m |
5.31 m x 6.48 m |
|
Main Level |
Foyer |
3.51 m |
1.19 m |
3.51 m x 1.19 m |
|
Main Level |
Living Room |
3.33 m |
3.43 m |
3.33 m x 3.43 m |
|
Main Level |
Dining Room |
3.3 m |
2.64 m |
3.3 m x 2.64 m |
|
Main Level |
Kitchen |
6.22 m |
3 m |
6.22 m x 3 m |
https://www.realtor.ca/real-estate/28786596/46-foxhill-crescent-st-catharines-rykertvansickle-462-rykertvansickle

