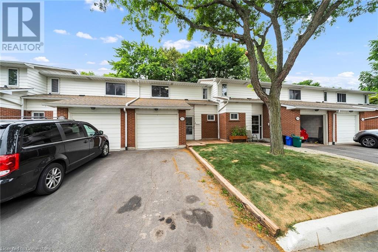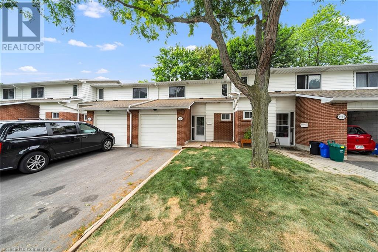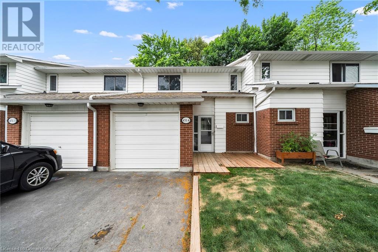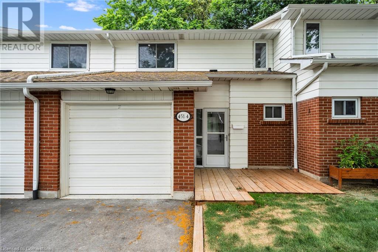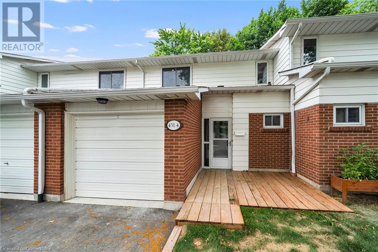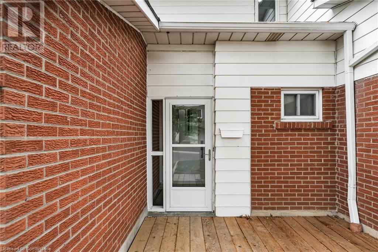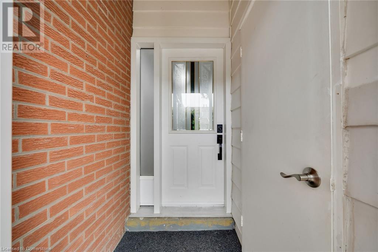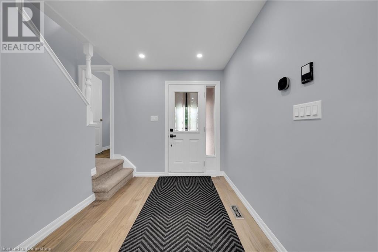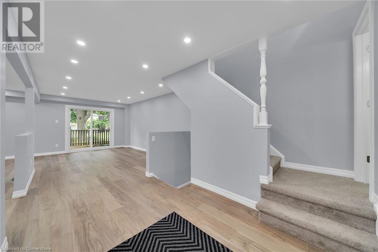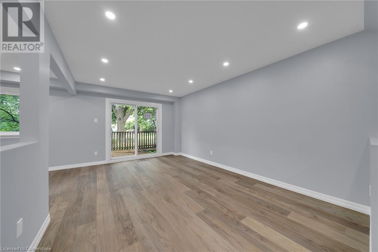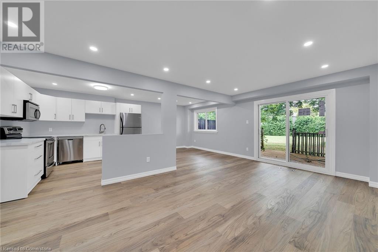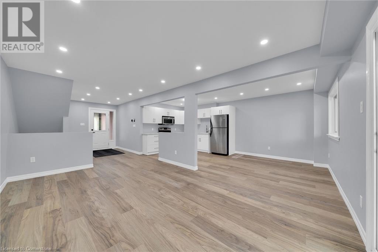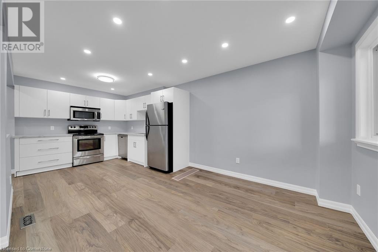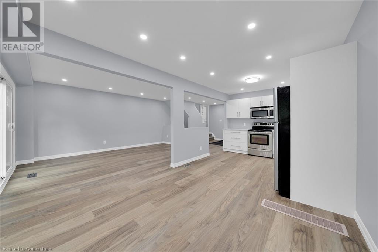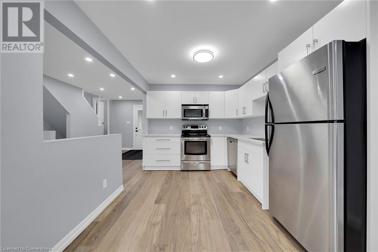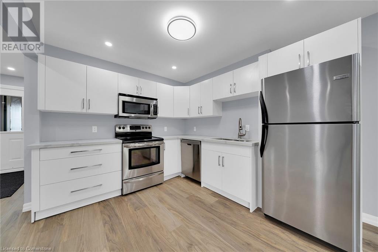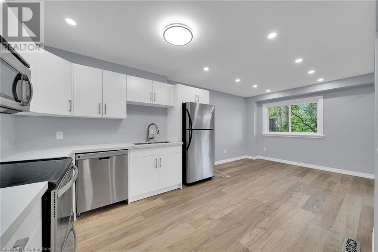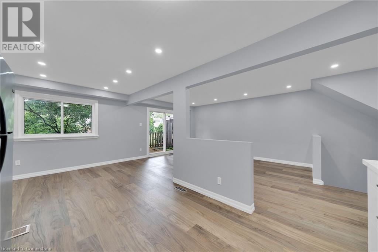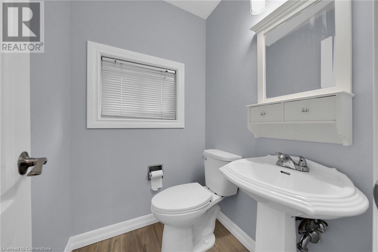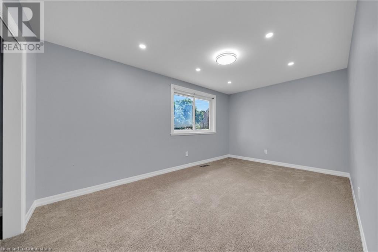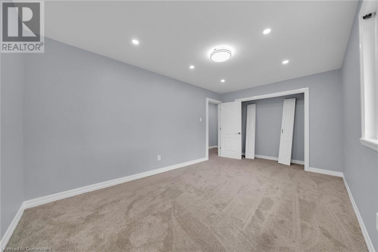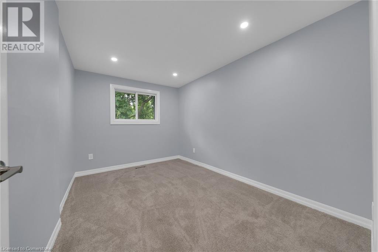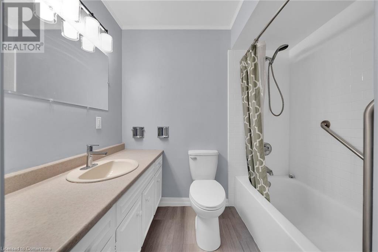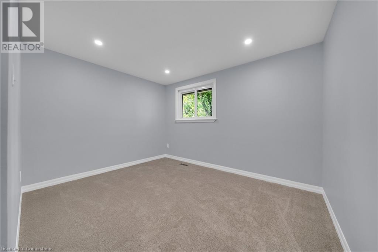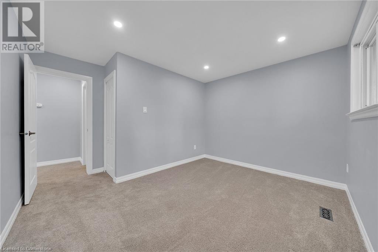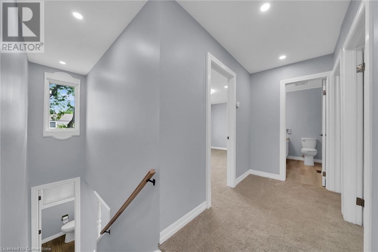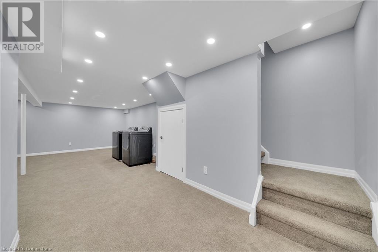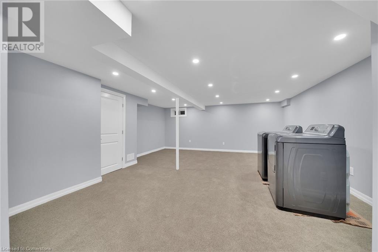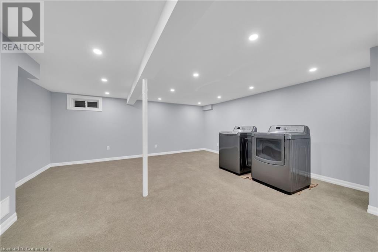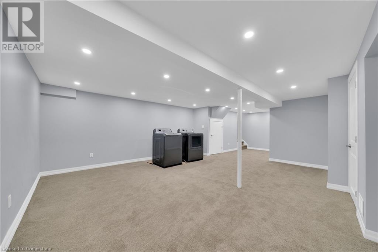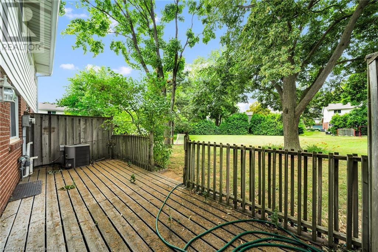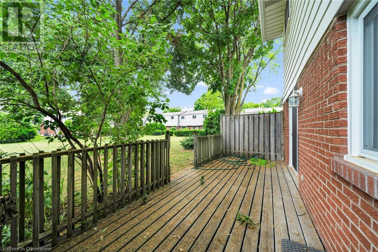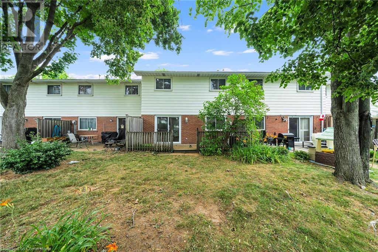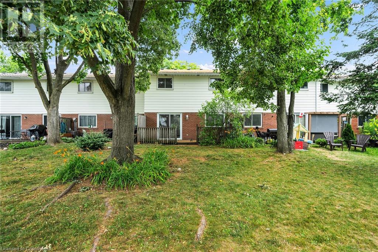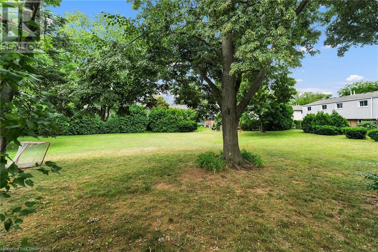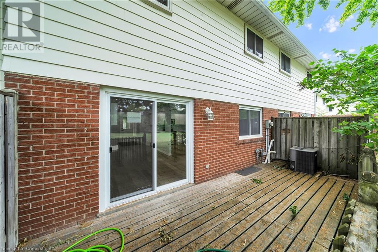451 Woodview Road Unit# 4 Burlington, Ontario L7N 2Z9
3 Bedroom
2 Bathroom
1,245 ft2
2 Level
Central Air Conditioning
Forced Air
$799,000Maintenance, Insurance, Parking, Water
$598 Monthly
Maintenance, Insurance, Parking, Water
$598 MonthlyCompletely Renovated from Top to Bottom, close to schools, shopping & transportation, Pot Lights thru out, New windows, Quartz countertops and modern cabinetry. Hardwood floors, Brand new appliances. community pool, family friendly community, access to walk or bike to downtown thru Centennial bike path (id:62616)
Open House
This property has open houses!
July
12
Saturday
Starts at:
2:00 pm
Ends at:4:00 pm
Property Details
| MLS® Number | 40749928 |
| Property Type | Single Family |
| Amenities Near By | Hospital |
| Equipment Type | Water Heater |
| Features | Shared Driveway |
| Parking Space Total | 2 |
| Rental Equipment Type | Water Heater |
Building
| Bathroom Total | 2 |
| Bedrooms Above Ground | 3 |
| Bedrooms Total | 3 |
| Appliances | Dishwasher, Dryer, Refrigerator, Washer, Microwave Built-in |
| Architectural Style | 2 Level |
| Basement Development | Finished |
| Basement Type | Full (finished) |
| Construction Material | Concrete Block, Concrete Walls |
| Construction Style Attachment | Attached |
| Cooling Type | Central Air Conditioning |
| Exterior Finish | Concrete |
| Half Bath Total | 1 |
| Heating Fuel | Natural Gas |
| Heating Type | Forced Air |
| Stories Total | 2 |
| Size Interior | 1,245 Ft2 |
| Type | Row / Townhouse |
| Utility Water | Municipal Water |
Parking
| Attached Garage |
Land
| Access Type | Highway Nearby |
| Acreage | No |
| Land Amenities | Hospital |
| Sewer | Municipal Sewage System |
| Size Total Text | Unknown |
| Zoning Description | Rl5 |
Rooms
| Level | Type | Length | Width | Dimensions |
|---|---|---|---|---|
| Second Level | 4pc Bathroom | 8'0'' x 8'0'' | ||
| Second Level | Bedroom | 12'5'' x 12'5'' | ||
| Second Level | Bedroom | 13'0'' x 9'0'' | ||
| Second Level | Primary Bedroom | 18'0'' x 10'5'' | ||
| Basement | Wine Cellar | 10'5'' x 4'0'' | ||
| Basement | Laundry Room | 6'0'' x 5'0'' | ||
| Basement | Great Room | 27'5'' x 25'0'' | ||
| Main Level | 2pc Bathroom | 4'5'' x 4'0'' | ||
| Main Level | Living Room | 17'0'' x 11'5'' | ||
| Main Level | Kitchen/dining Room | 25'0'' x 11'0'' |
https://www.realtor.ca/real-estate/28584996/451-woodview-road-unit-4-burlington
Contact Us
Contact us for more information

