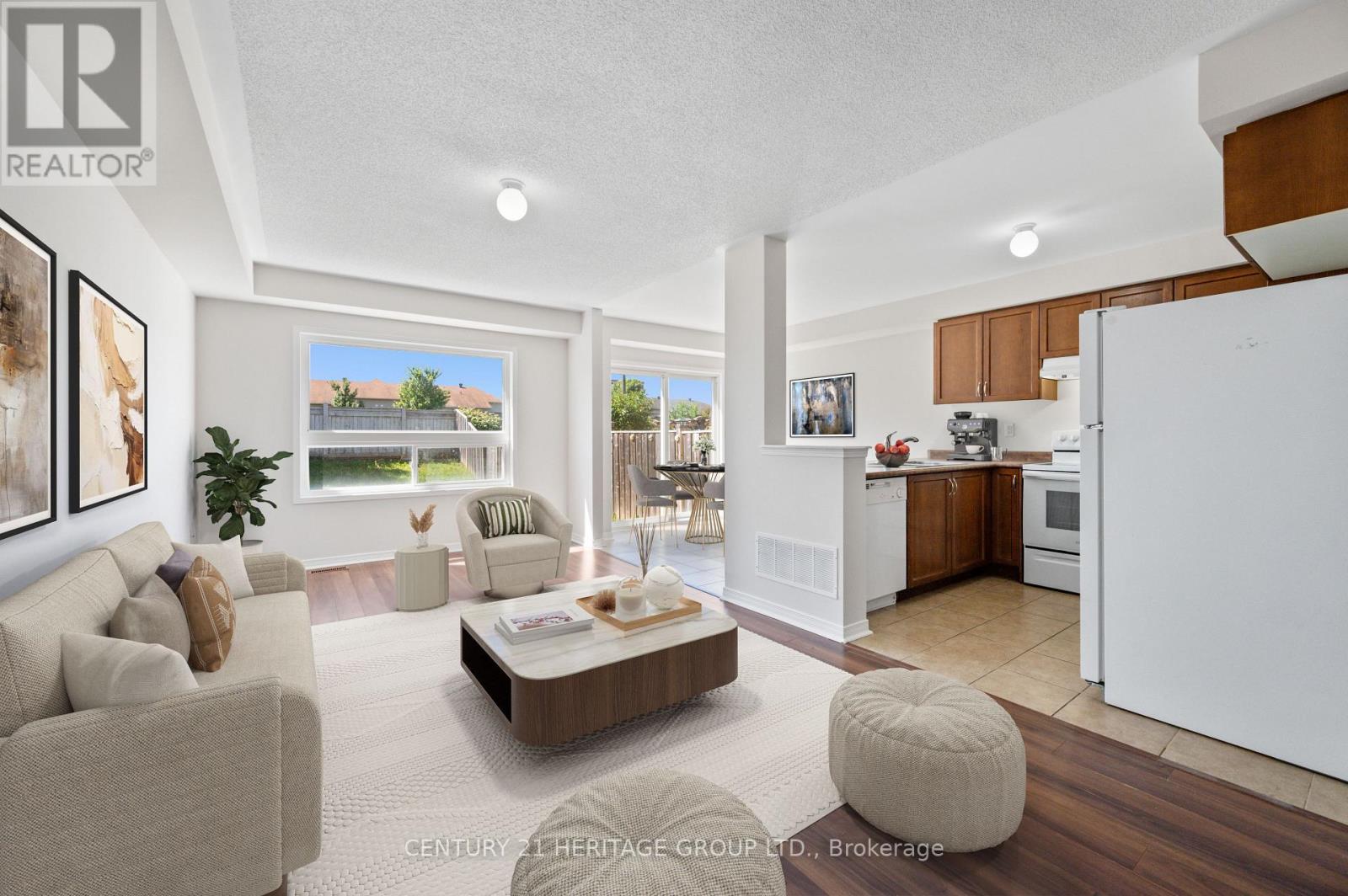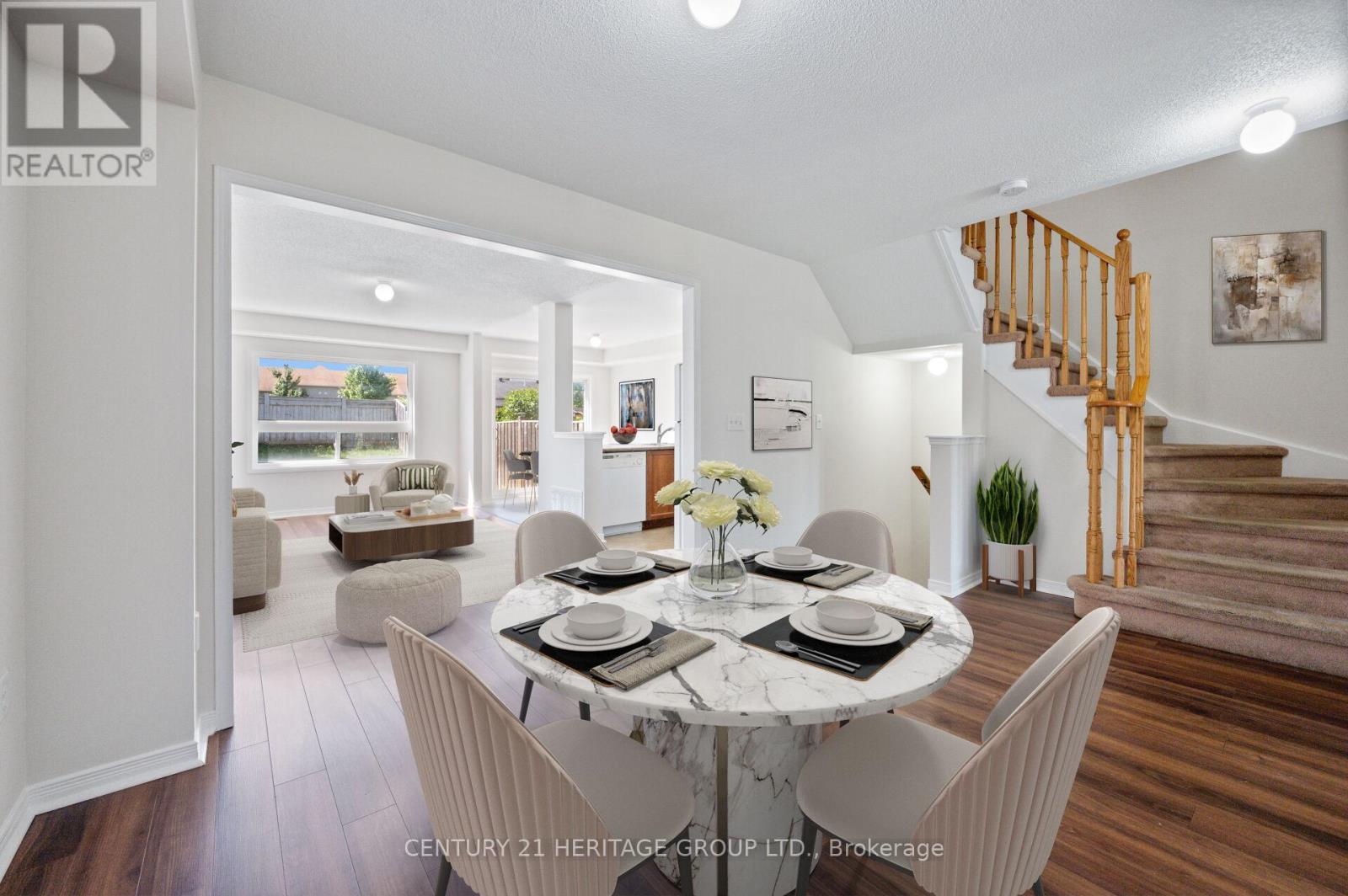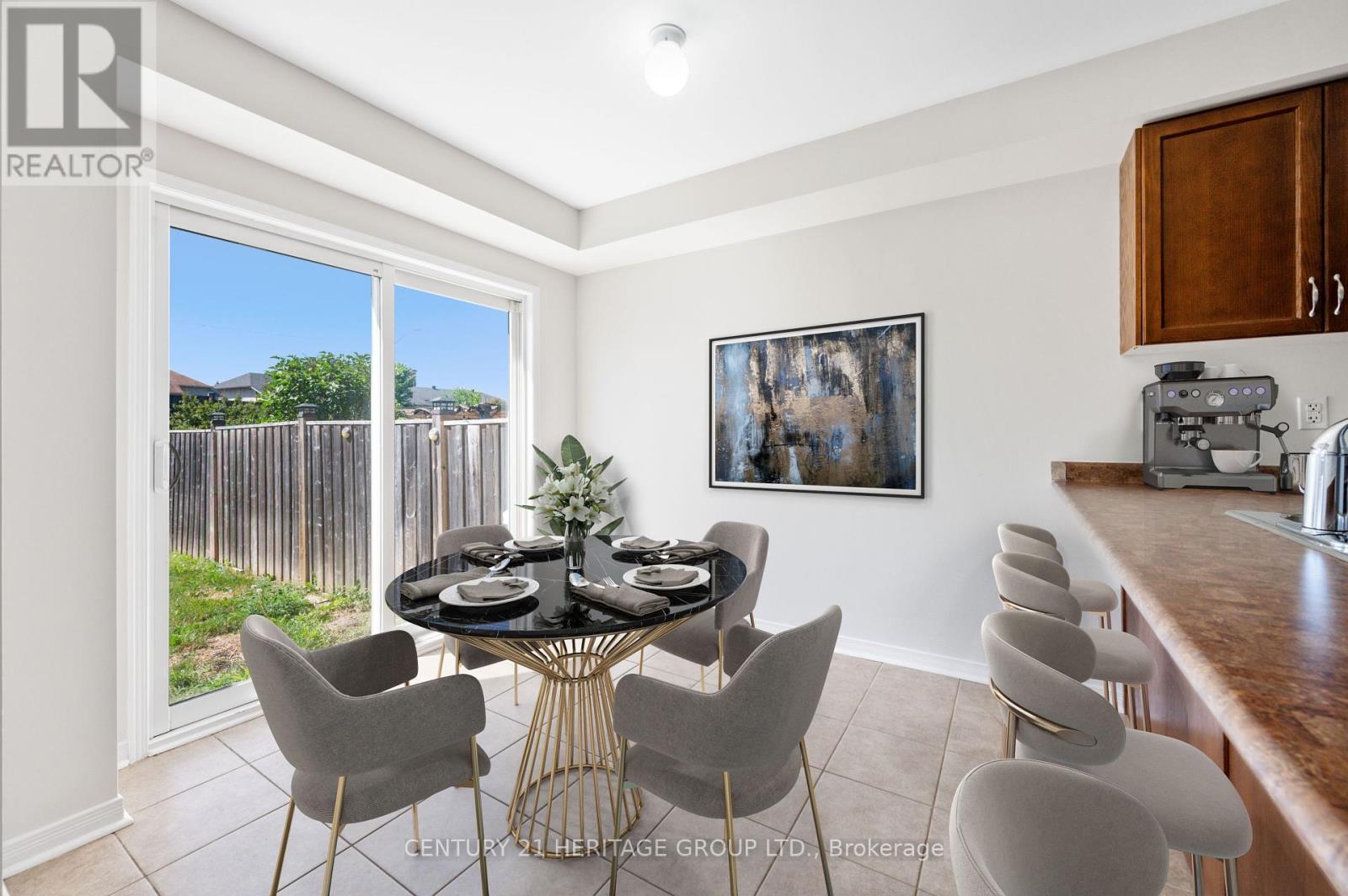3 Bedroom
3 Bathroom
1,500 - 2,000 ft2
Central Air Conditioning
Forced Air
$719,000
45 Ruthven Cres, Alliston A Stylish Home & Smart Investment Opportunity! Step into this bright and spacious 1,580 sq.ft. 3 bedroom 2 1/2 bathrooms, Energy Star-rated townhome, where comfort meets practicality in one of Alliston's most family friendly neighbourhoods. Professionally painted throughout, this home feels fresh, and move-in ready. It is perfect for families, professionals, or investors seeking long-term value. Highlights You'll Love: freshly painted interior, professionally finished in a timeless neutral tone, offering a clean, bright feel throughout. Open-concept thoughtfully designed main floor layout ideal for entertaining or relaxed everyday living, a primary suite with plenty of space and a 4-piece ensuite and ample walk in closet space. Welcoming Community Surrounded by parks, schools, and local conveniences in a vibrant, growing area. Ideal Location Enjoy the charm of small-town living with easy access to major highways and nearby city centres. Whether you're searching for a beautiful place to call home or a low-maintenance investment,, 45 Ruthven Cres is a smart choice with plenty of upside. (id:62616)
Property Details
|
MLS® Number
|
N12305368 |
|
Property Type
|
Single Family |
|
Community Name
|
Alliston |
|
Parking Space Total
|
3 |
Building
|
Bathroom Total
|
3 |
|
Bedrooms Above Ground
|
3 |
|
Bedrooms Total
|
3 |
|
Age
|
6 To 15 Years |
|
Appliances
|
Central Vacuum, Water Heater, Water Meter, Dishwasher, Dryer, Stove, Washer, Refrigerator |
|
Basement Development
|
Unfinished |
|
Basement Type
|
N/a (unfinished) |
|
Construction Style Attachment
|
Attached |
|
Cooling Type
|
Central Air Conditioning |
|
Exterior Finish
|
Brick, Vinyl Siding |
|
Flooring Type
|
Ceramic, Laminate, Carpeted |
|
Foundation Type
|
Concrete |
|
Half Bath Total
|
1 |
|
Heating Fuel
|
Natural Gas |
|
Heating Type
|
Forced Air |
|
Stories Total
|
2 |
|
Size Interior
|
1,500 - 2,000 Ft2 |
|
Type
|
Row / Townhouse |
|
Utility Water
|
Municipal Water |
Parking
Land
|
Acreage
|
No |
|
Sewer
|
Sanitary Sewer |
|
Size Depth
|
107 Ft ,7 In |
|
Size Frontage
|
20 Ft |
|
Size Irregular
|
20 X 107.6 Ft ; 107.58e 103.85w |
|
Size Total Text
|
20 X 107.6 Ft ; 107.58e 103.85w |
Rooms
| Level |
Type |
Length |
Width |
Dimensions |
|
Second Level |
Primary Bedroom |
4.08 m |
5.55 m |
4.08 m x 5.55 m |
|
Second Level |
Bedroom 2 |
2.66 m |
4.37 m |
2.66 m x 4.37 m |
|
Second Level |
Bedroom 3 |
2.9 m |
3.52 m |
2.9 m x 3.52 m |
|
Main Level |
Kitchen |
2.44 m |
2.82 m |
2.44 m x 2.82 m |
|
Main Level |
Eating Area |
2.53 m |
2.68 m |
2.53 m x 2.68 m |
|
Main Level |
Great Room |
3.09 m |
5.44 m |
3.09 m x 5.44 m |
|
Main Level |
Dining Room |
4.16 m |
2.9 m |
4.16 m x 2.9 m |
https://www.realtor.ca/real-estate/28649426/45-ruthven-crescent-new-tecumseth-alliston-alliston
























