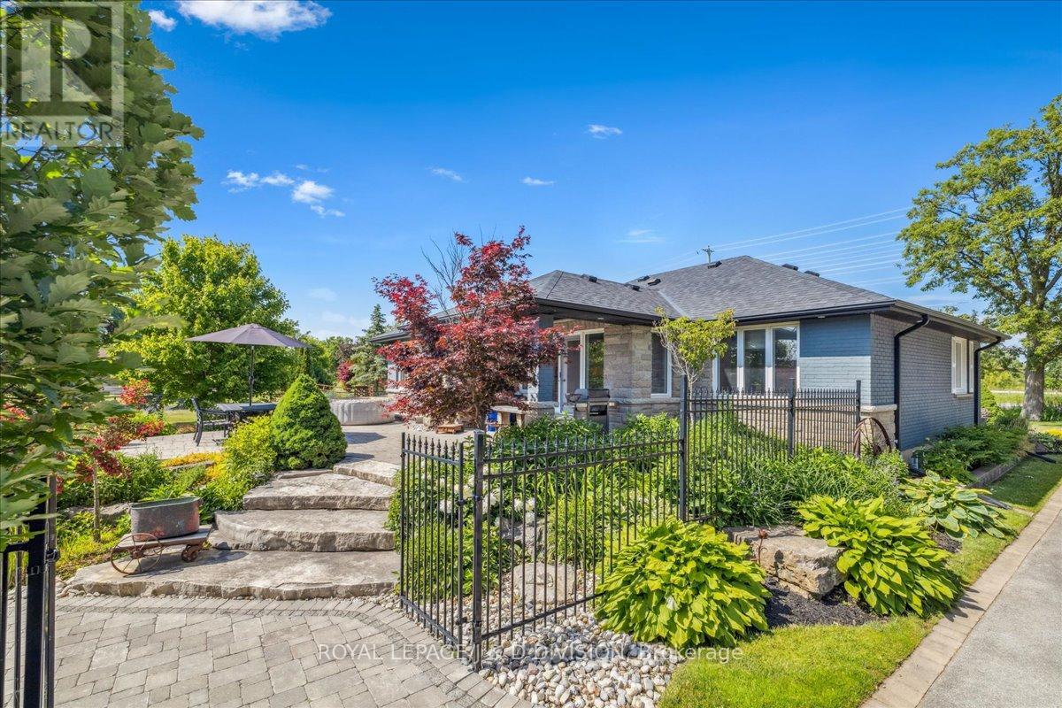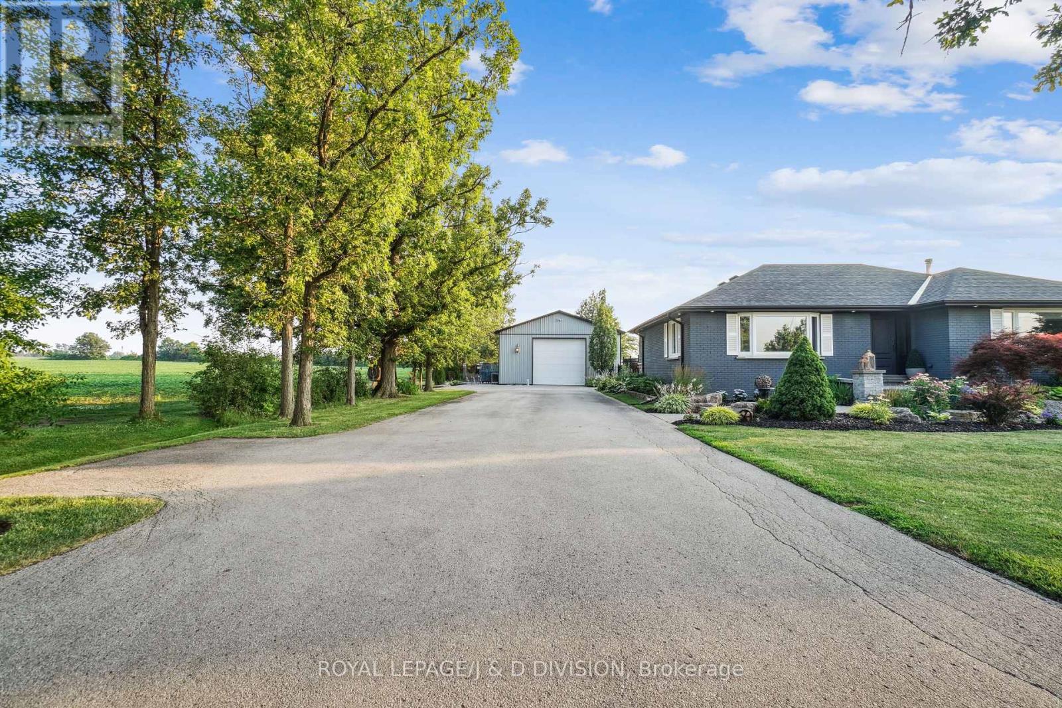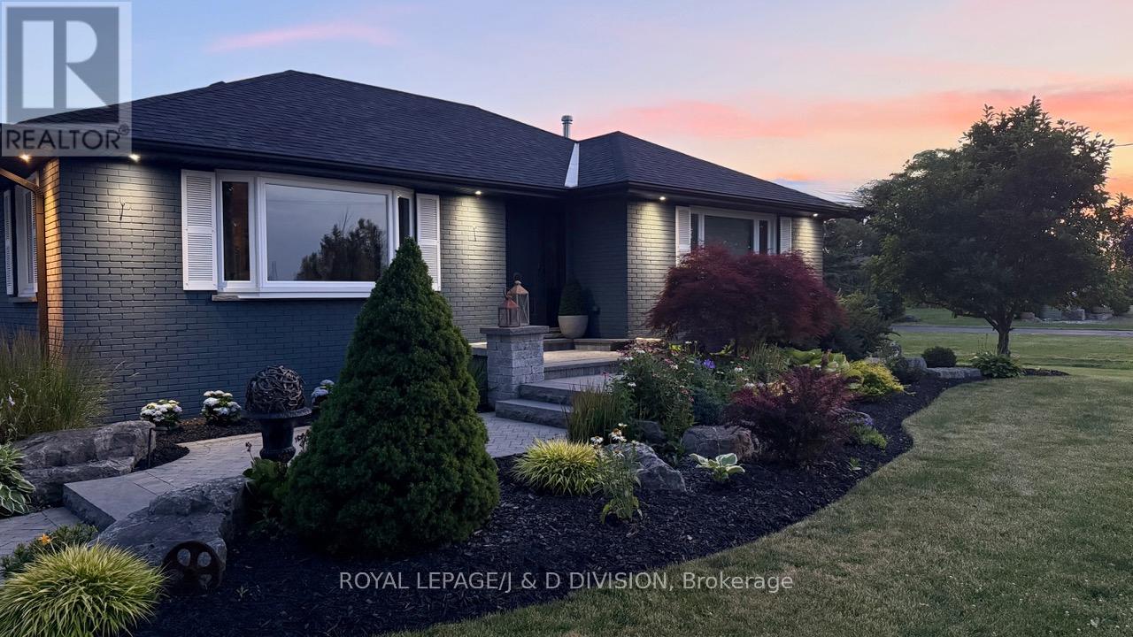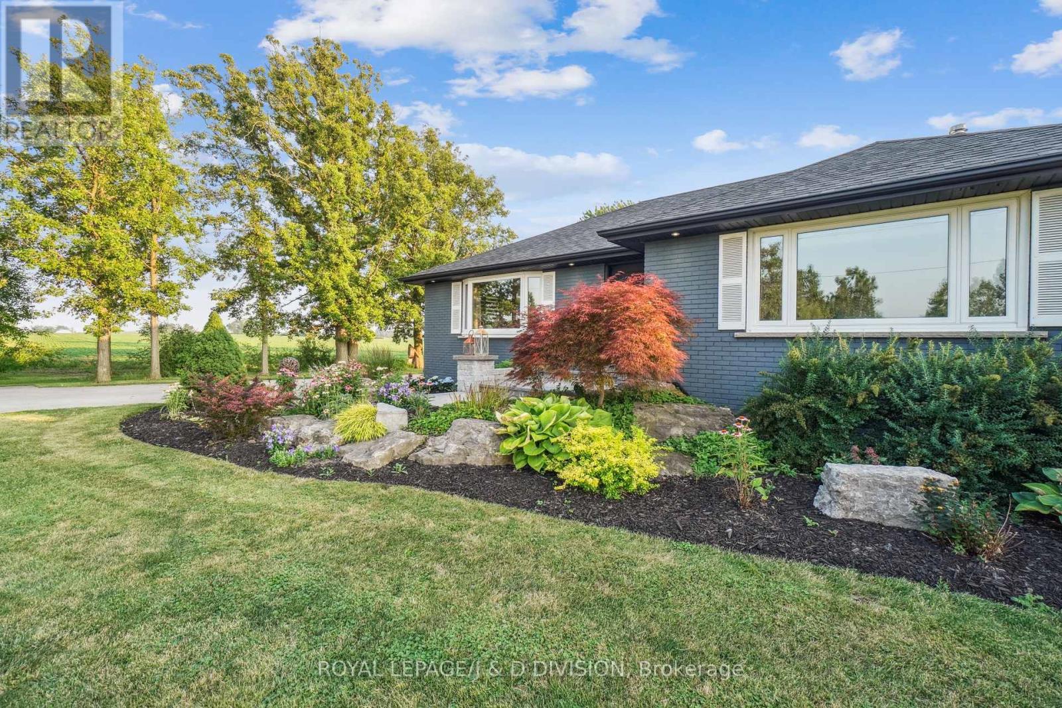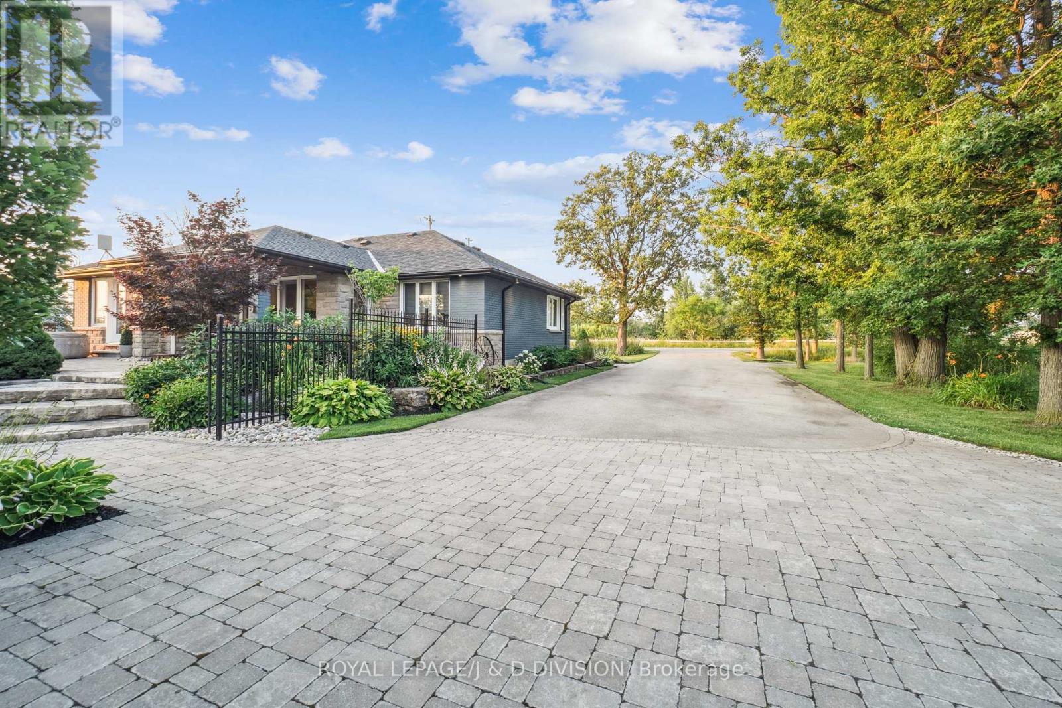4 Bedroom
3 Bathroom
1,500 - 2,000 ft2
Raised Bungalow
Fireplace
Central Air Conditioning
Forced Air
$2,239,000
Welcome to Your Dream Country Escape Just Minutes from the City. Nestled on a peaceful country lot with breathtaking views of Mount Nemo and the Niagara Escarpment, this beautifully updated bungalow offers the perfect blend of rural tranquility and urban convenience. Located just minutes from all the amenities of Milton and Oakville, this property delivers an exceptional lifestyle opportunity for families, professionals, and hobbyists alike. Step inside to discover a spacious, open-concept main floor filled with natural light, rich hardwood flooring, pot lights, and elegant finishes throughout. The gourmet kitchen is the heart of the home perfect for entertaining and flows seamlessly into the living and dining areas, all overlooking a professionally landscaped backyard oasis. The expansive primary suite is a private retreat featuring a luxurious spa-inspired ensuite and double French doors that open onto a serene terrace and the lush, private backyard. A second generous bedroom and stylish 4-piece main bathroom complete the main level. Downstairs, the finished lower level boasts a cozy family/rec room with a fireplace, two additional large bedrooms, and a custom-designed laundry room ideal for growing families or hosting guests. The standout feature of this property is the impressive 46 x 32 heated garage/shop. Whether you're a car enthusiast, entrepreneur, or hobbyist, this space offers endless potential with its soaring ceilings, car lift, commercial-grade steel racking, and double-wide driveway. There's even extra space alongside the garage for additional storage or parking for larger equipment and trailers. Ideal location on the edge of Oakville/Milton. (id:62616)
Property Details
|
MLS® Number
|
W12229075 |
|
Property Type
|
Single Family |
|
Community Name
|
1039 - MI Rural Milton |
|
Features
|
Irregular Lot Size, Flat Site, Sump Pump |
|
Parking Space Total
|
18 |
|
Structure
|
Workshop |
Building
|
Bathroom Total
|
3 |
|
Bedrooms Above Ground
|
2 |
|
Bedrooms Below Ground
|
2 |
|
Bedrooms Total
|
4 |
|
Amenities
|
Fireplace(s) |
|
Appliances
|
All, Dryer, Washer |
|
Architectural Style
|
Raised Bungalow |
|
Basement Development
|
Finished |
|
Basement Type
|
Full (finished) |
|
Construction Style Attachment
|
Detached |
|
Cooling Type
|
Central Air Conditioning |
|
Exterior Finish
|
Brick |
|
Fireplace Present
|
Yes |
|
Fireplace Total
|
1 |
|
Foundation Type
|
Block |
|
Half Bath Total
|
1 |
|
Heating Fuel
|
Oil |
|
Heating Type
|
Forced Air |
|
Stories Total
|
1 |
|
Size Interior
|
1,500 - 2,000 Ft2 |
|
Type
|
House |
|
Utility Water
|
Cistern |
Parking
Land
|
Acreage
|
No |
|
Sewer
|
Septic System |
|
Size Depth
|
200 Ft ,3 In |
|
Size Frontage
|
100 Ft ,1 In |
|
Size Irregular
|
100.1 X 200.3 Ft |
|
Size Total Text
|
100.1 X 200.3 Ft |
Rooms
| Level |
Type |
Length |
Width |
Dimensions |
|
Lower Level |
Bedroom 3 |
4 m |
4.71 m |
4 m x 4.71 m |
|
Lower Level |
Bedroom 4 |
4.26 m |
4.5 m |
4.26 m x 4.5 m |
|
Lower Level |
Recreational, Games Room |
8.91 m |
6.96 m |
8.91 m x 6.96 m |
|
Lower Level |
Laundry Room |
3.32 m |
2.79 m |
3.32 m x 2.79 m |
|
Main Level |
Kitchen |
4.25 m |
6.31 m |
4.25 m x 6.31 m |
|
Main Level |
Living Room |
5.43 m |
3.94 m |
5.43 m x 3.94 m |
|
Main Level |
Dining Room |
3.66 m |
4.13 m |
3.66 m x 4.13 m |
|
Main Level |
Primary Bedroom |
4.79 m |
4.86 m |
4.79 m x 4.86 m |
|
Main Level |
Bedroom 2 |
3.97 m |
3.32 m |
3.97 m x 3.32 m |
https://www.realtor.ca/real-estate/28486096/4402-tremaine-road-milton-mi-rural-milton-1039-mi-rural-milton

