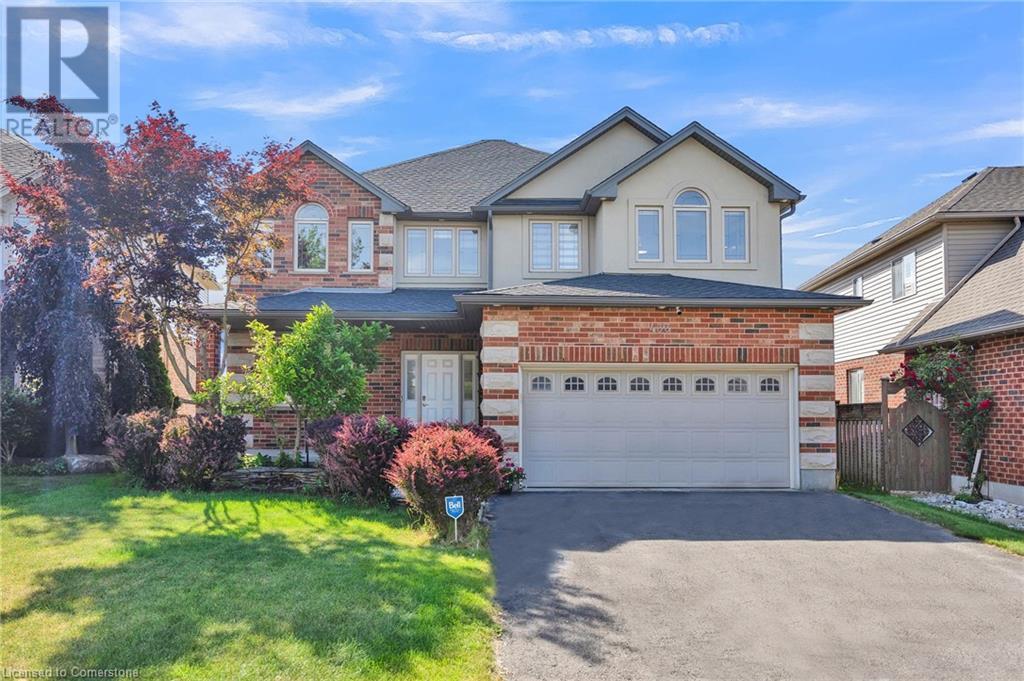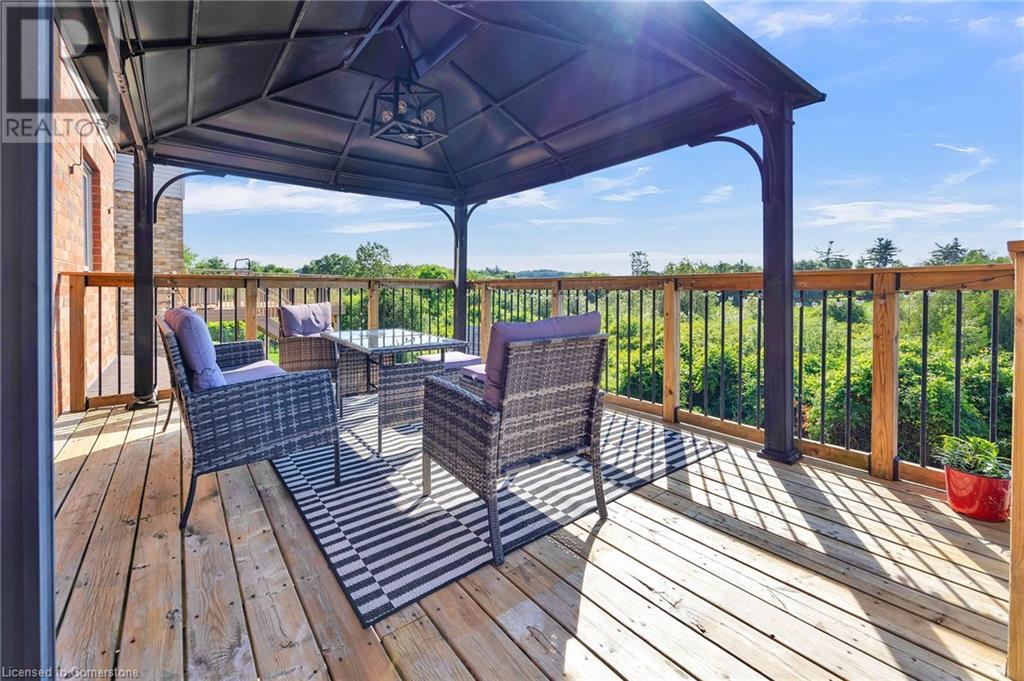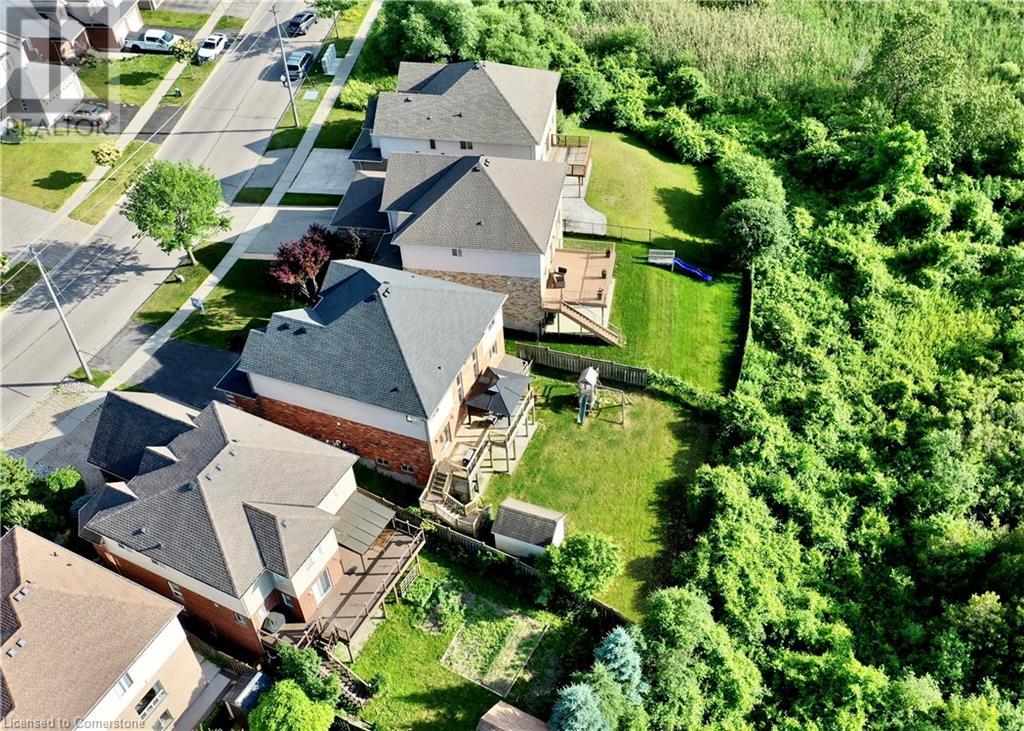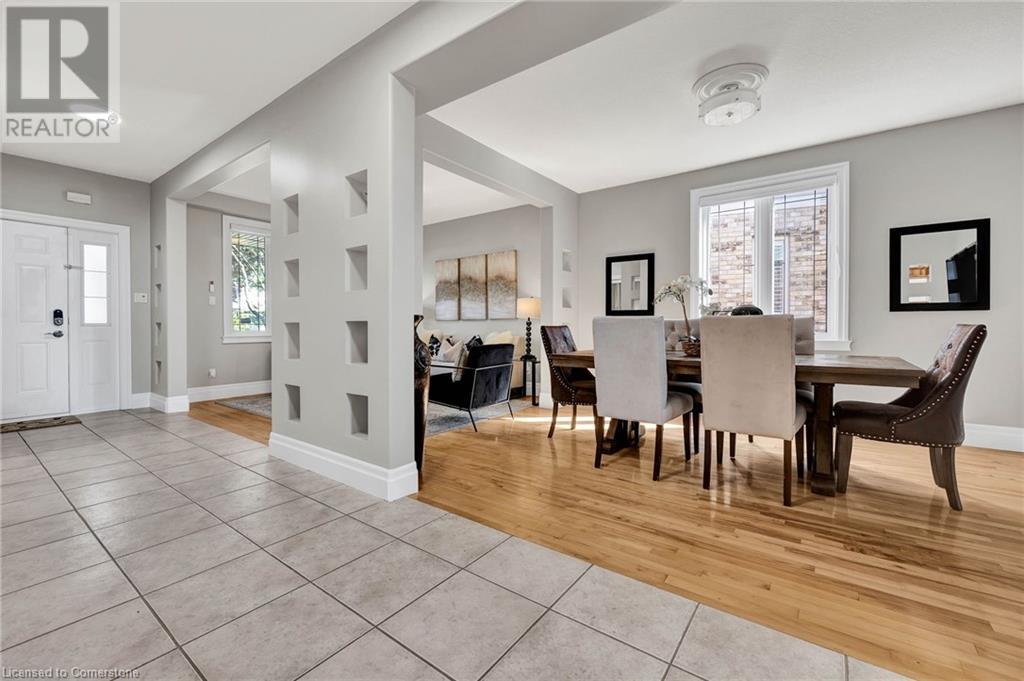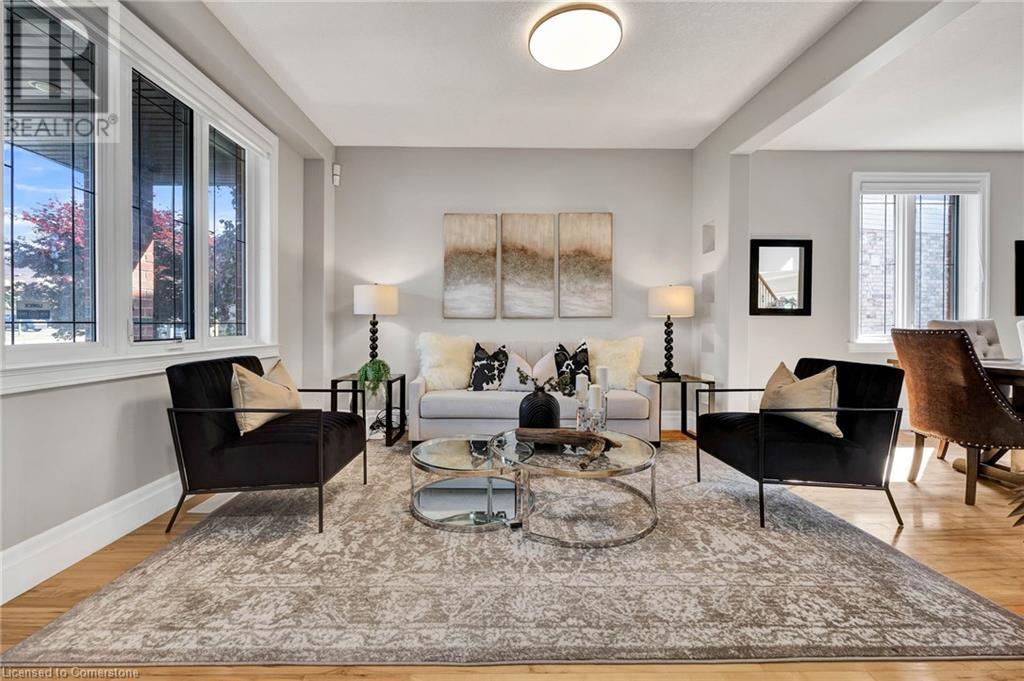6 Bedroom
4 Bathroom
4,415 ft2
2 Level
Fireplace
Central Air Conditioning
Forced Air
$1,250,000
Welcome to 433 Doon South Drive, an exceptional 5-bedroom home with 4,415 sq. ft. of finished living space, ideally located in one of Kitchener’s most desirable, family-oriented neighborhoods. Backing onto lush greenspace and within minutes of Highway 401, this property offers unmatched convenience for commuters while being surrounded by top-rated schools, Conestoga College, parks, trails, and vibrant community amenities. What truly sets this home apart is its incredible rental and multi-generational potential, featuring a rare private 2-bedroom in-law suite with its own separate entrance, walkway, full kitchen, laundry, and bath—perfect for extended family, aging parents, or generating consistent rental income. The main level is designed for functionality and flow, offering a formal dining room, a bright living area, and a beautifully updated kitchen complete with quartz countertops, stainless steel appliances, and abundant storage, leading out to a raised deck ideal for morning coffee or evening barbecues with tranquil treed views. Upstairs, the spacious primary retreat features a walk-in closet and spa-like 5-piece ensuite, complemented by three additional bedrooms and a full family bath, ensuring plenty of space for growing families. The finished walkout basement adds even more flexibility with direct backyard access, ideal for additional living space or potential expansion of rental options. With its prime location, income-generating opportunities, and access to excellent schools and community amenities, this home delivers the perfect combination of lifestyle, privacy, and long-term value—ideal for families, investors, and those seeking versatility. (id:62616)
Property Details
|
MLS® Number
|
40756273 |
|
Property Type
|
Single Family |
|
Amenities Near By
|
Park, Place Of Worship, Playground, Public Transit, Schools, Shopping, Ski Area |
|
Communication Type
|
Fiber |
|
Community Features
|
Quiet Area, School Bus |
|
Equipment Type
|
Rental Water Softener, Water Heater |
|
Features
|
Backs On Greenbelt, Paved Driveway, Sump Pump, Automatic Garage Door Opener, In-law Suite |
|
Parking Space Total
|
4 |
|
Rental Equipment Type
|
Rental Water Softener, Water Heater |
|
Structure
|
Playground, Shed, Porch |
Building
|
Bathroom Total
|
4 |
|
Bedrooms Above Ground
|
4 |
|
Bedrooms Below Ground
|
2 |
|
Bedrooms Total
|
6 |
|
Appliances
|
Central Vacuum, Dishwasher, Dryer, Freezer, Microwave, Refrigerator, Stove, Water Softener, Washer, Hood Fan, Window Coverings, Garage Door Opener |
|
Architectural Style
|
2 Level |
|
Basement Development
|
Finished |
|
Basement Type
|
Full (finished) |
|
Constructed Date
|
2004 |
|
Construction Style Attachment
|
Detached |
|
Cooling Type
|
Central Air Conditioning |
|
Exterior Finish
|
Brick, Vinyl Siding |
|
Fire Protection
|
Smoke Detectors, Alarm System |
|
Fireplace Fuel
|
Electric |
|
Fireplace Present
|
Yes |
|
Fireplace Total
|
2 |
|
Fireplace Type
|
Other - See Remarks |
|
Foundation Type
|
Poured Concrete |
|
Half Bath Total
|
1 |
|
Heating Fuel
|
Natural Gas |
|
Heating Type
|
Forced Air |
|
Stories Total
|
2 |
|
Size Interior
|
4,415 Ft2 |
|
Type
|
House |
|
Utility Water
|
Municipal Water |
Parking
Land
|
Access Type
|
Highway Nearby |
|
Acreage
|
No |
|
Fence Type
|
Fence |
|
Land Amenities
|
Park, Place Of Worship, Playground, Public Transit, Schools, Shopping, Ski Area |
|
Sewer
|
Municipal Sewage System |
|
Size Depth
|
139 Ft |
|
Size Frontage
|
41 Ft |
|
Size Total Text
|
Under 1/2 Acre |
|
Zoning Description
|
R6 |
Rooms
| Level |
Type |
Length |
Width |
Dimensions |
|
Second Level |
Bedroom |
|
|
14'0'' x 17'2'' |
|
Second Level |
Bedroom |
|
|
9'1'' x 13'10'' |
|
Second Level |
Bedroom |
|
|
10'11'' x 14'9'' |
|
Second Level |
Primary Bedroom |
|
|
11'3'' x 31'6'' |
|
Second Level |
Full Bathroom |
|
|
Measurements not available |
|
Second Level |
5pc Bathroom |
|
|
Measurements not available |
|
Basement |
Utility Room |
|
|
10'3'' x 7'7'' |
|
Basement |
Storage |
|
|
11'1'' x 5'11'' |
|
Basement |
Recreation Room |
|
|
14'7'' x 12'3'' |
|
Basement |
Kitchen |
|
|
13'3'' x 18'3'' |
|
Basement |
Dining Room |
|
|
11'4'' x 10'11'' |
|
Basement |
Cold Room |
|
|
17'11'' x 5'11'' |
|
Basement |
Bedroom |
|
|
10'9'' x 9'9'' |
|
Basement |
Bedroom |
|
|
17'4'' x 12'0'' |
|
Basement |
4pc Bathroom |
|
|
Measurements not available |
|
Main Level |
Office |
|
|
10'6'' x 11'9'' |
|
Main Level |
Living Room |
|
|
10'6'' x 12'1'' |
|
Main Level |
Laundry Room |
|
|
6'11'' x 7'3'' |
|
Main Level |
Kitchen |
|
|
10'1'' x 17'5'' |
|
Main Level |
Family Room |
|
|
15'9'' x 10'9'' |
|
Main Level |
Dining Room |
|
|
10'4'' x 12'7'' |
|
Main Level |
Breakfast |
|
|
9'8'' x 9'5'' |
|
Main Level |
2pc Bathroom |
|
|
Measurements not available |
Utilities
|
Cable
|
Available |
|
Electricity
|
Available |
|
Natural Gas
|
Available |
|
Telephone
|
Available |
https://www.realtor.ca/real-estate/28675262/433-doon-south-drive-kitchener

