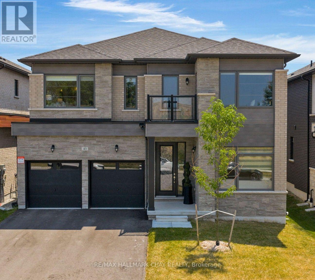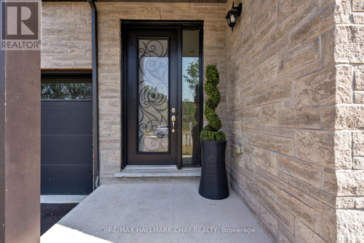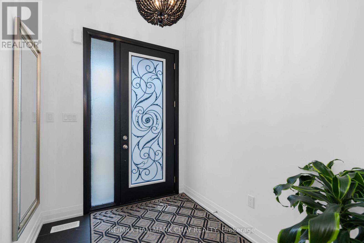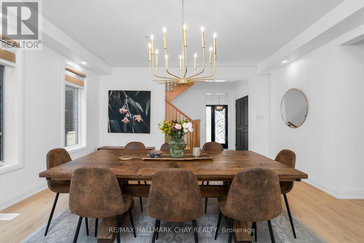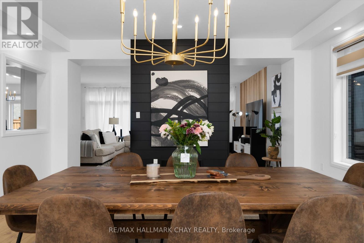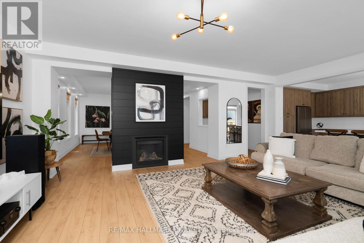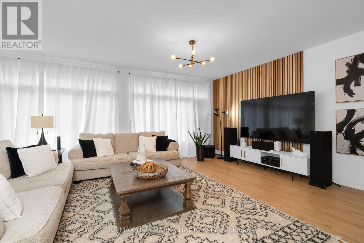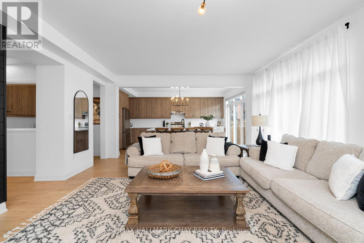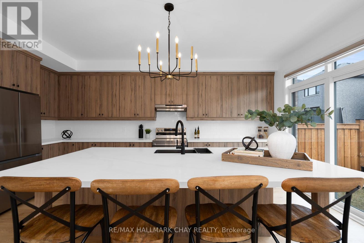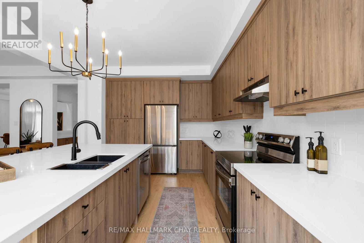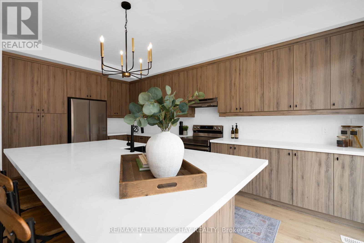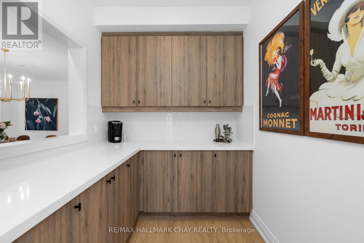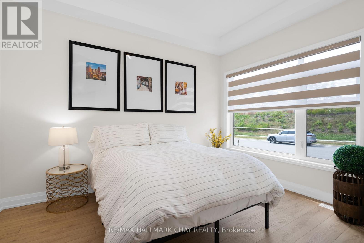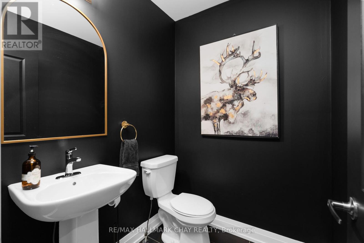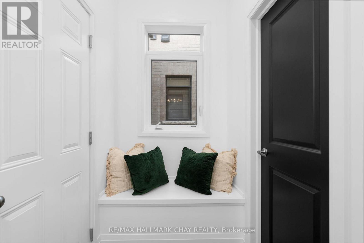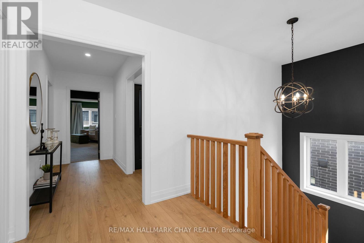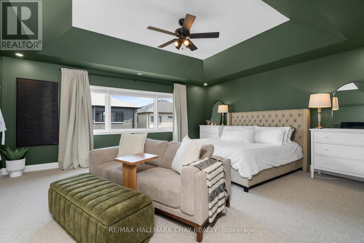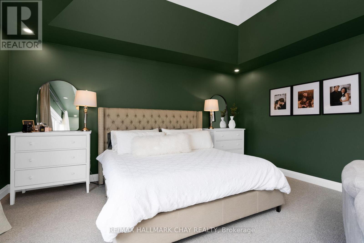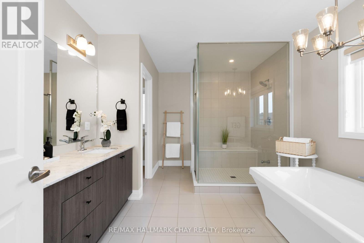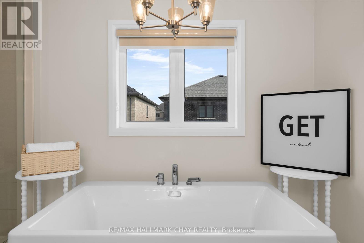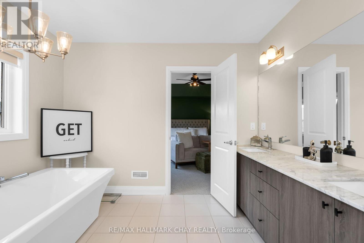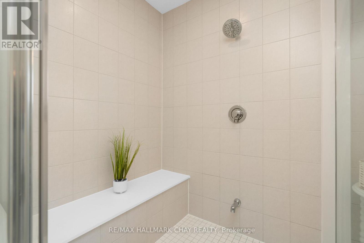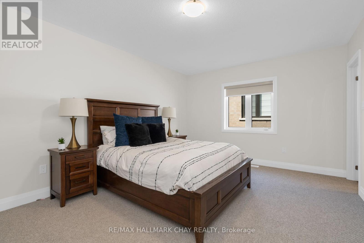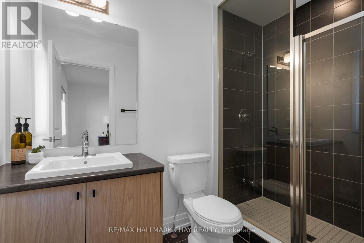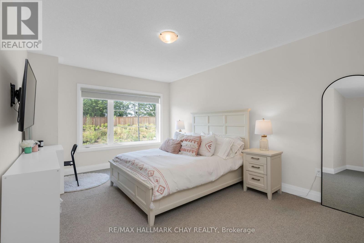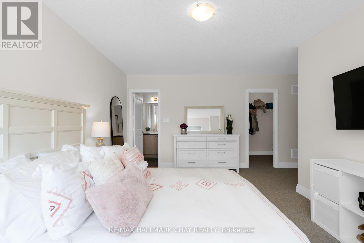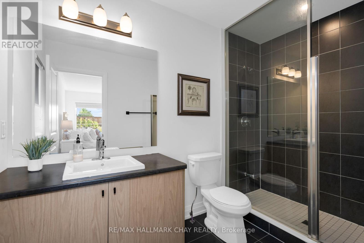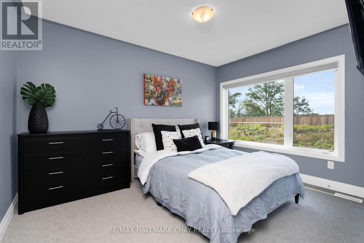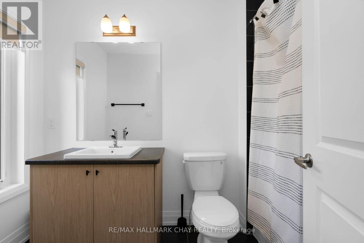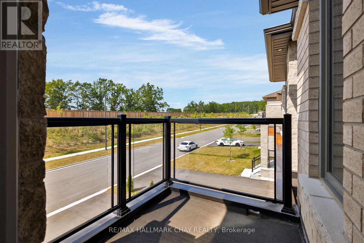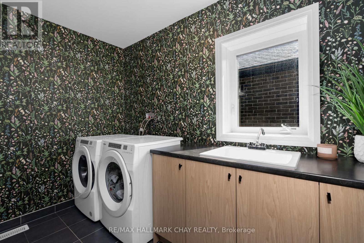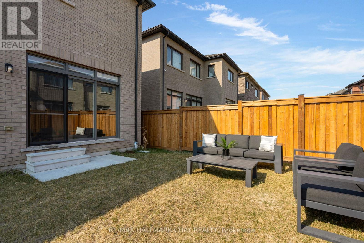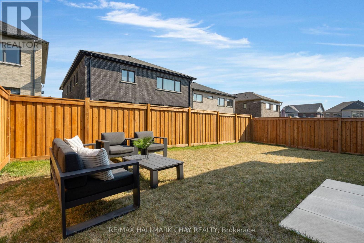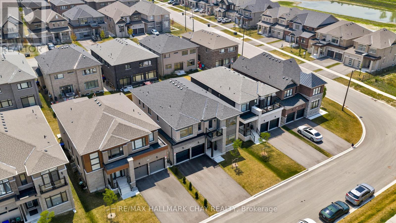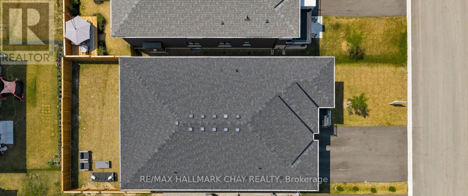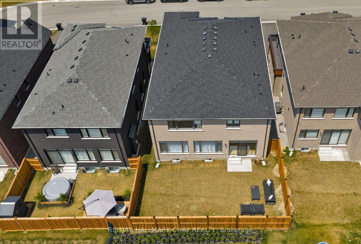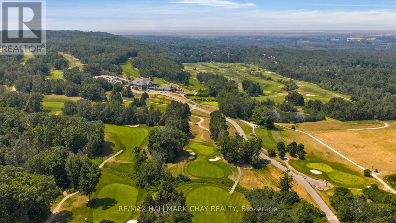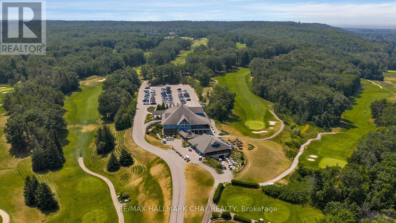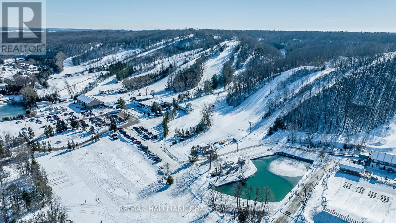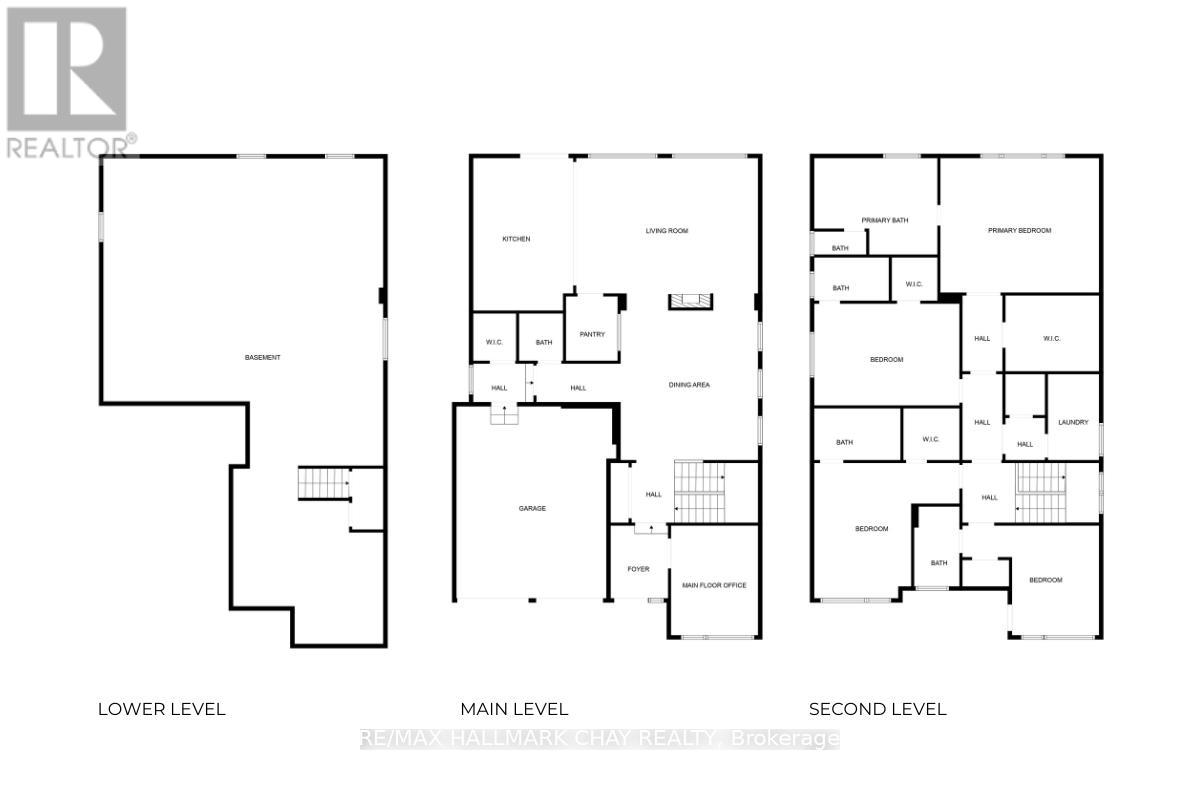4 Bedroom
5 Bathroom
3,500 - 5,000 ft2
Fireplace
Central Air Conditioning
Forced Air
$1,399,900
Welcome to 43 Calypso Avenue in Springwater's Midhurst Valley community. This newer build offers all the benefits of buying a new home, with the benefits of having the "new home" work done! Interior decorating has been done - not just a sea of beige! Fences have been installed. This 3,500 sq.ft. contemporary residence offers updates/upgrades throughout - light fixtures, window coverings - an abundance of tasteful decor & high end finishes. Welcoming front entrance leads to stunning foyer with 11' ceilings, upgraded 12' x 24' floor tiles. At the front of this home you will find a spacious "flex room" - home office, study zone, media room, den, main floor bedroom - the choice is yours! Gorgeous dining space complete with shiplap feature wall & elegant light fixture. On the other side of the feature wall, natural gas fireplace adds warmth to the open living space and heart of the home - the open kitchen & family room. Chef's delight kitchen shows to perfection with extended height cabinetry, quartz countertops, upgraded over-sized island for meal prep & entertaining. This hub of the home also features a Butler's Pantry for work space & additional storage. Seamless floor plan flows to the family room with expansive windows, wood paneled feature wall w/gas fireplace. Main floor convenience of statement 2 pc guest bath, mud room with additional storage & built in bench, as well as interior access to the double car garage. Hardwood staircase with feature window & light fixture leads to the 2nd level private family zone features primary bedroom, three spacious bedrooms - all bedrooms with the luxury of their own walk-in closets and private ensuites. Primary suite presents with resort-like vibes - tray ceiling, an abundance of space for a king-sized bedroom suite, privacy of your own sitting area for reading, relaxing - exceptionally well-appointed private ensuite with stand-alone soaker tub, separate glass-walled shower. This truly is a move-in gem - take a look today! (id:62616)
Property Details
|
MLS® Number
|
S12298323 |
|
Property Type
|
Single Family |
|
Community Name
|
Midhurst |
|
Equipment Type
|
Water Heater |
|
Parking Space Total
|
4 |
|
Rental Equipment Type
|
Water Heater |
Building
|
Bathroom Total
|
5 |
|
Bedrooms Above Ground
|
4 |
|
Bedrooms Total
|
4 |
|
Amenities
|
Fireplace(s) |
|
Basement Type
|
Full |
|
Construction Style Attachment
|
Detached |
|
Cooling Type
|
Central Air Conditioning |
|
Exterior Finish
|
Brick |
|
Fireplace Present
|
Yes |
|
Foundation Type
|
Concrete |
|
Half Bath Total
|
1 |
|
Heating Fuel
|
Natural Gas |
|
Heating Type
|
Forced Air |
|
Stories Total
|
2 |
|
Size Interior
|
3,500 - 5,000 Ft2 |
|
Type
|
House |
|
Utility Water
|
Municipal Water |
Parking
Land
|
Acreage
|
No |
|
Sewer
|
Sanitary Sewer |
|
Size Depth
|
30 M |
|
Size Frontage
|
13.4 M |
|
Size Irregular
|
13.4 X 30 M |
|
Size Total Text
|
13.4 X 30 M |
|
Zoning Description
|
Res |
Rooms
| Level |
Type |
Length |
Width |
Dimensions |
|
Second Level |
Bathroom |
3 m |
1.6 m |
3 m x 1.6 m |
|
Second Level |
Bedroom 3 |
5.3 m |
5 m |
5.3 m x 5 m |
|
Second Level |
Bathroom |
3 m |
1.6 m |
3 m x 1.6 m |
|
Second Level |
Bedroom 4 |
5.3 m |
3.6 m |
5.3 m x 3.6 m |
|
Second Level |
Bathroom |
3 m |
1.6 m |
3 m x 1.6 m |
|
Second Level |
Laundry Room |
2.7 m |
1.5 m |
2.7 m x 1.5 m |
|
Second Level |
Bedroom |
7.7 m |
5.8 m |
7.7 m x 5.8 m |
|
Second Level |
Bathroom |
4.2 m |
3.2 m |
4.2 m x 3.2 m |
|
Second Level |
Bedroom 2 |
4 m |
4.9 m |
4 m x 4.9 m |
|
Main Level |
Kitchen |
3.5 m |
5.4 m |
3.5 m x 5.4 m |
|
Main Level |
Pantry |
2.3 m |
2 m |
2.3 m x 2 m |
|
Main Level |
Office |
3 m |
3.9 m |
3 m x 3.9 m |
|
Main Level |
Dining Room |
4.8 m |
5.4 m |
4.8 m x 5.4 m |
|
Main Level |
Family Room |
5 m |
6.6 m |
5 m x 6.6 m |
|
Main Level |
Mud Room |
1.91 m |
1.4 m |
1.91 m x 1.4 m |
|
Main Level |
Bathroom |
1.6 m |
1.73 m |
1.6 m x 1.73 m |
Utilities
|
Cable
|
Available |
|
Electricity
|
Installed |
|
Sewer
|
Installed |
https://www.realtor.ca/real-estate/28634456/43-calypso-avenue-springwater-midhurst-midhurst

