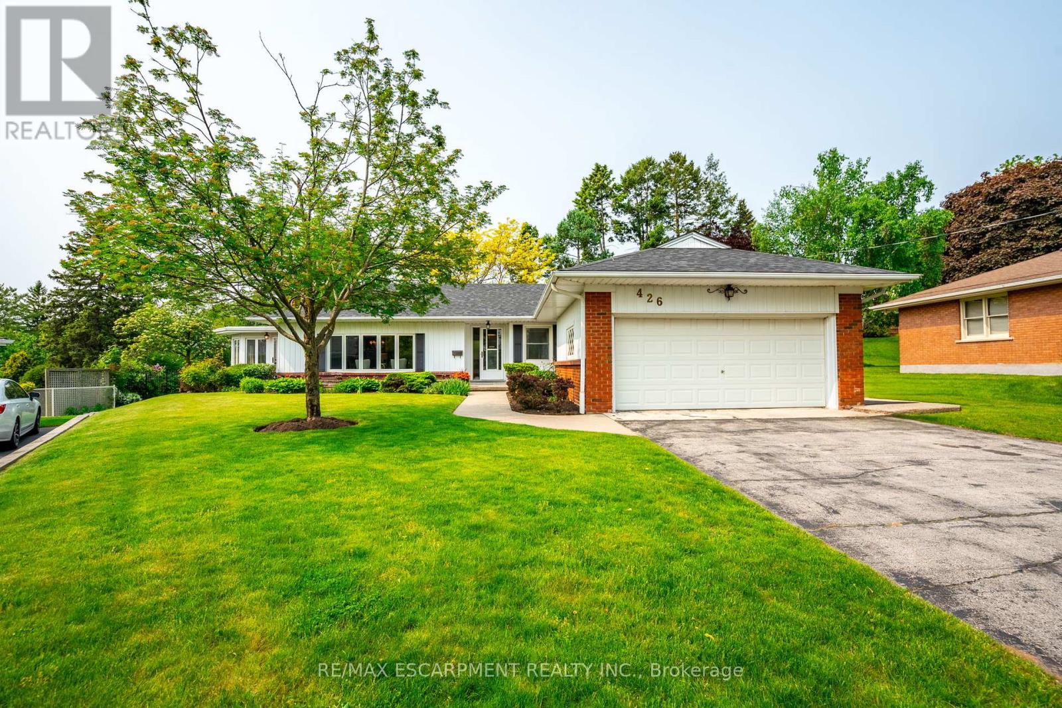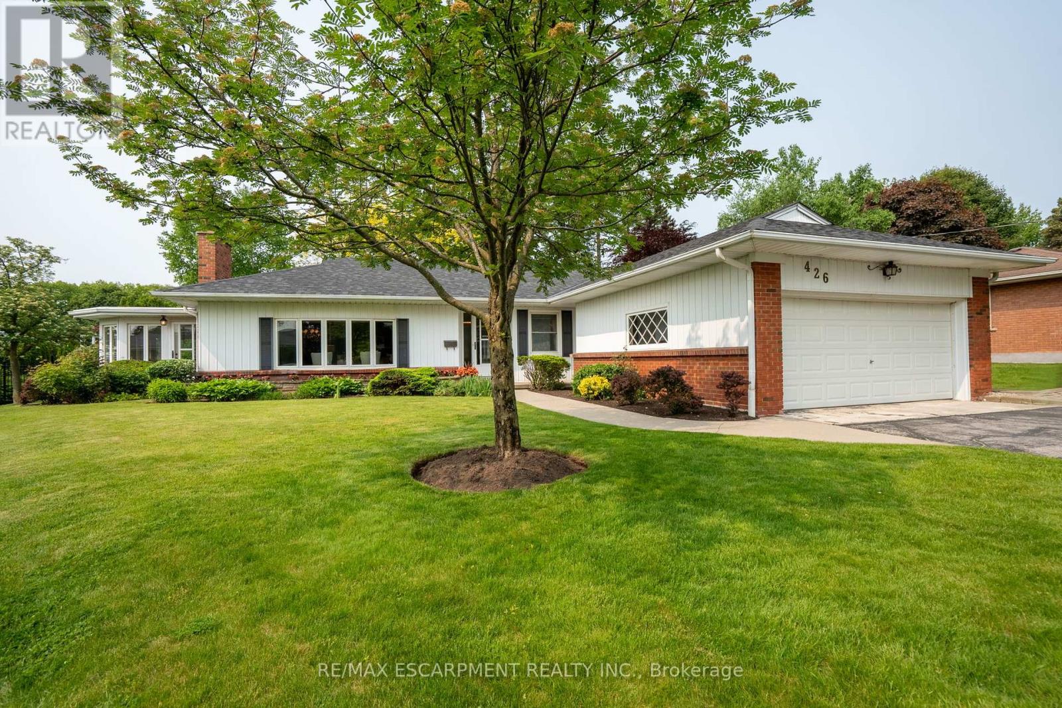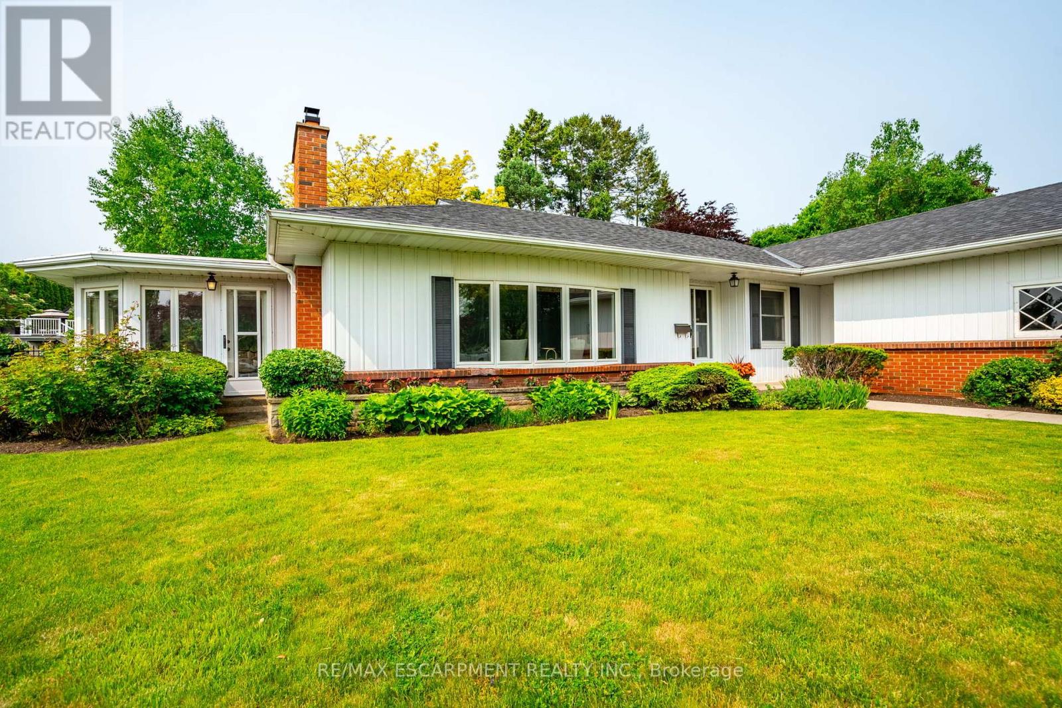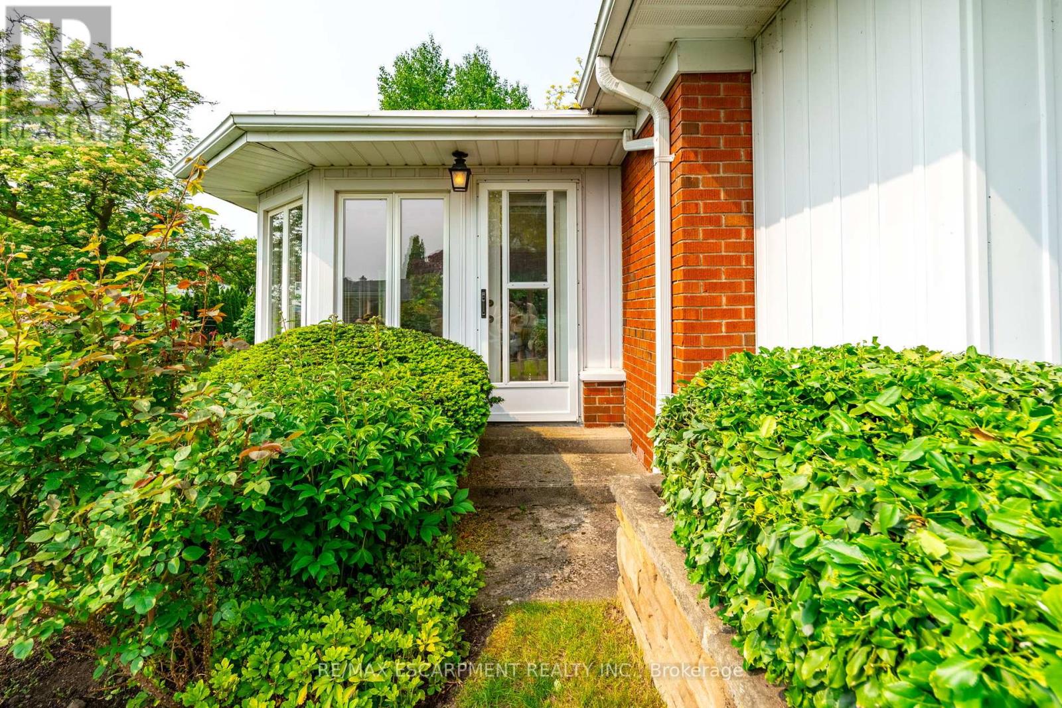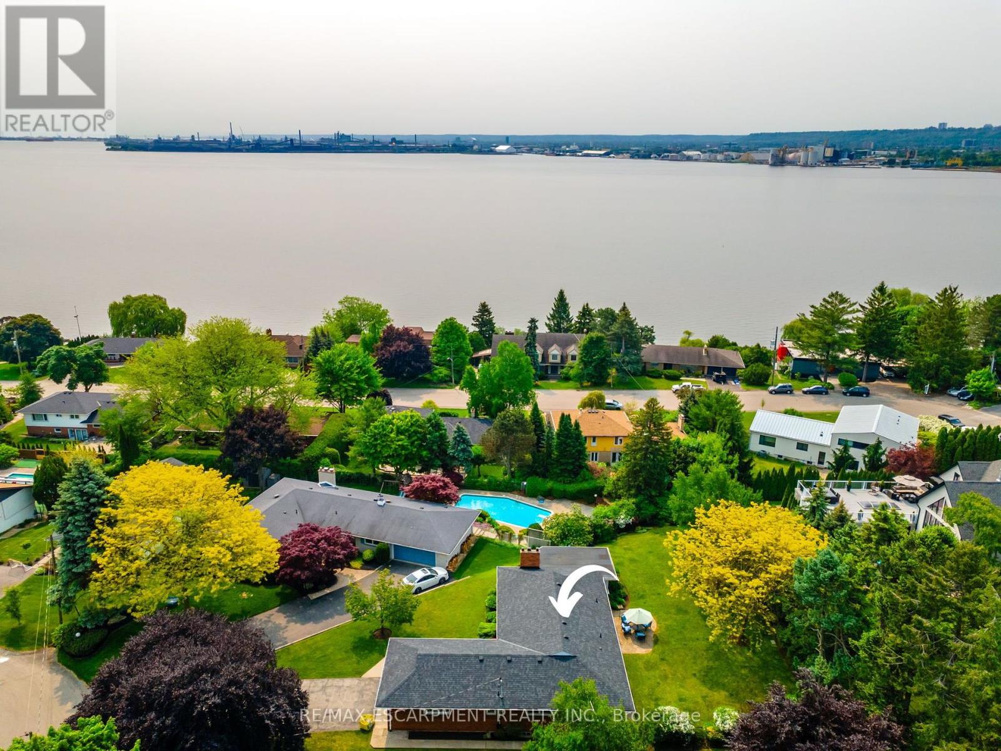3 Bedroom
2 Bathroom
1,500 - 2,000 ft2
Bungalow
Fireplace
Central Air Conditioning
Forced Air
Landscaped, Lawn Sprinkler
$1,579,000
Nestled in the heart of nature, this fabulous bungalow is a hidden gem waiting to be discovered. The home sits on a sprawling lot, offering an abundance of space and privacy. As you step inside, you're greeted by a warm, inviting atmosphere that instantly makes you feel at home. The open-concept design and large windows allow natural light to flood the space, creating a bright and airy feel. The bungalow boasts charm and room to add on or update the current home , yet retains its charming appeal. Outside, the expansive lot offers endless possibilities. Whether you're looking to create a lush garden, install a pool, or simply enjoy the serenity of your surroundings, this property provides the perfect canvas. This is not just a home, it's a lifestyle. (id:62616)
Property Details
|
MLS® Number
|
W12195677 |
|
Property Type
|
Single Family |
|
Community Name
|
LaSalle |
|
Amenities Near By
|
Park, Place Of Worship, Schools |
|
Equipment Type
|
Water Heater |
|
Parking Space Total
|
8 |
|
Rental Equipment Type
|
Water Heater |
|
Structure
|
Patio(s), Porch |
Building
|
Bathroom Total
|
2 |
|
Bedrooms Above Ground
|
3 |
|
Bedrooms Total
|
3 |
|
Age
|
51 To 99 Years |
|
Amenities
|
Fireplace(s) |
|
Appliances
|
Garage Door Opener Remote(s), Oven - Built-in, Dryer, Hood Fan, Washer, Window Coverings |
|
Architectural Style
|
Bungalow |
|
Basement Development
|
Unfinished |
|
Basement Type
|
Full (unfinished) |
|
Construction Style Attachment
|
Detached |
|
Cooling Type
|
Central Air Conditioning |
|
Exterior Finish
|
Brick, Aluminum Siding |
|
Fire Protection
|
Smoke Detectors |
|
Fireplace Present
|
Yes |
|
Fireplace Total
|
1 |
|
Foundation Type
|
Concrete |
|
Half Bath Total
|
1 |
|
Heating Fuel
|
Natural Gas |
|
Heating Type
|
Forced Air |
|
Stories Total
|
1 |
|
Size Interior
|
1,500 - 2,000 Ft2 |
|
Type
|
House |
|
Utility Water
|
Municipal Water |
Parking
Land
|
Acreage
|
No |
|
Land Amenities
|
Park, Place Of Worship, Schools |
|
Landscape Features
|
Landscaped, Lawn Sprinkler |
|
Sewer
|
Sanitary Sewer |
|
Size Depth
|
194 Ft |
|
Size Frontage
|
55 Ft |
|
Size Irregular
|
55 X 194 Ft ; 55ftx194ftx130ftx170ft-see Supplements |
|
Size Total Text
|
55 X 194 Ft ; 55ftx194ftx130ftx170ft-see Supplements |
|
Surface Water
|
Lake/pond |
|
Zoning Description
|
R2.1 |
Rooms
| Level |
Type |
Length |
Width |
Dimensions |
|
Basement |
Cold Room |
4.65 m |
1.45 m |
4.65 m x 1.45 m |
|
Main Level |
Sunroom |
3.63 m |
5.79 m |
3.63 m x 5.79 m |
|
Main Level |
Dining Room |
4.06 m |
3.66 m |
4.06 m x 3.66 m |
|
Main Level |
Living Room |
6.76 m |
4.29 m |
6.76 m x 4.29 m |
|
Main Level |
Kitchen |
5.72 m |
3.66 m |
5.72 m x 3.66 m |
|
Main Level |
Foyer |
2.08 m |
1.52 m |
2.08 m x 1.52 m |
|
Main Level |
Bedroom |
2.95 m |
2.92 m |
2.95 m x 2.92 m |
|
Main Level |
Bedroom |
3.4 m |
3.56 m |
3.4 m x 3.56 m |
|
Main Level |
Primary Bedroom |
3.4 m |
5.54 m |
3.4 m x 5.54 m |
https://www.realtor.ca/real-estate/28415415/426-north-shore-boulevard-w-burlington-lasalle-lasalle

