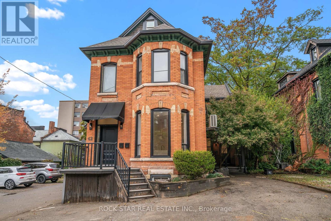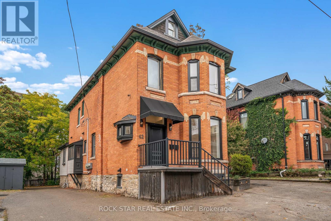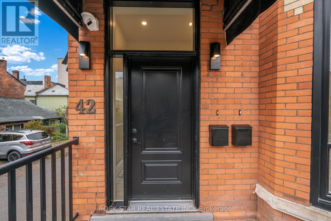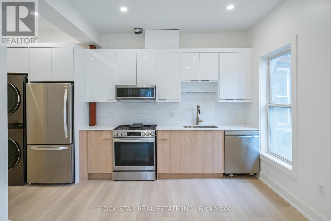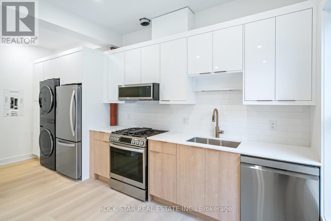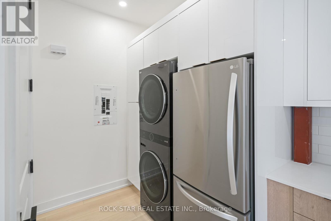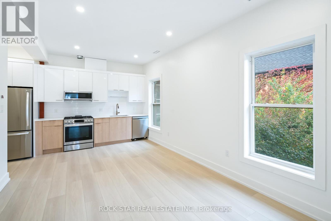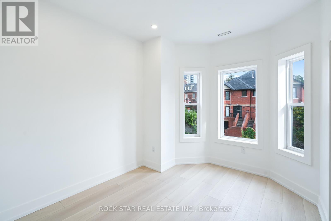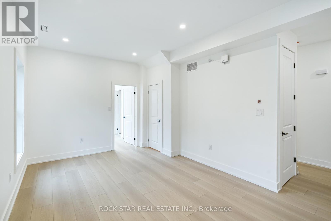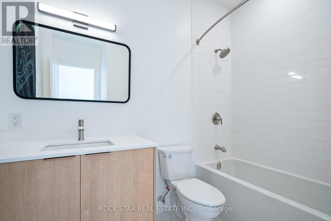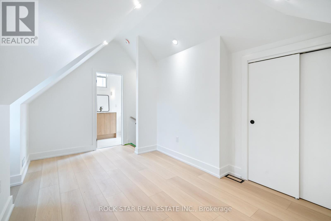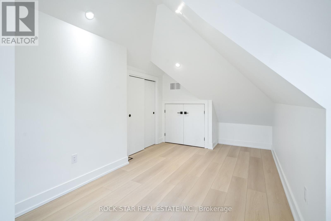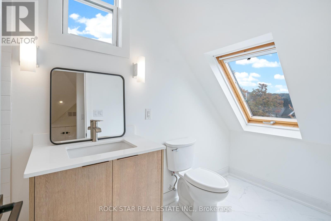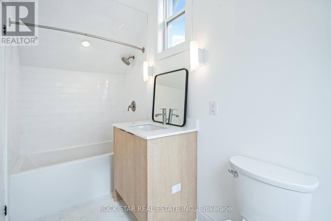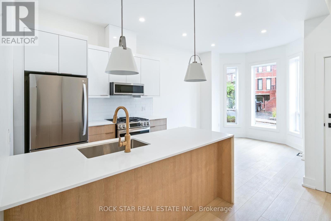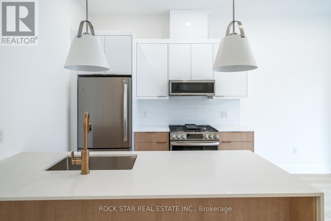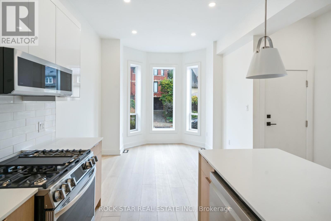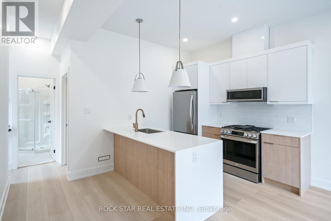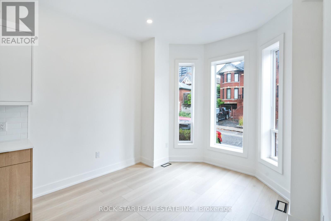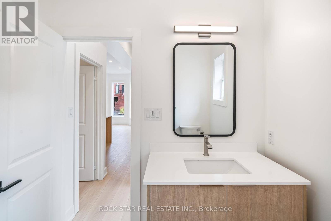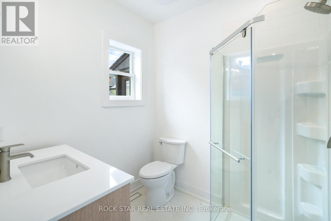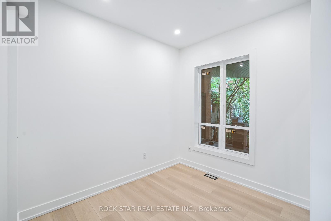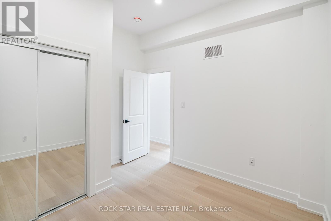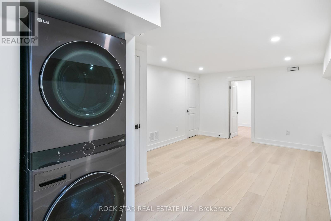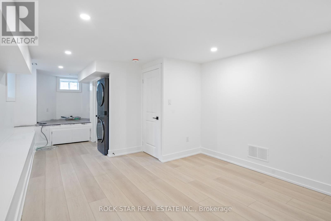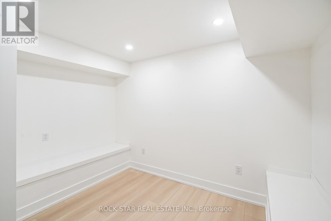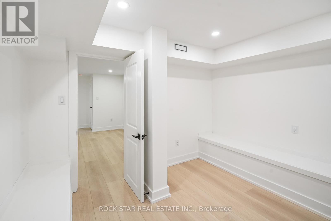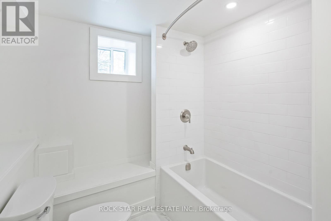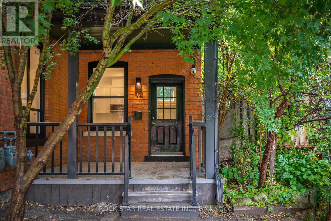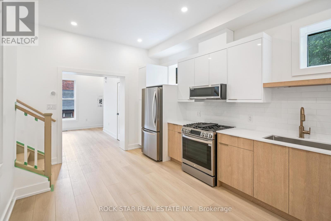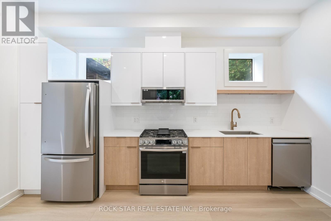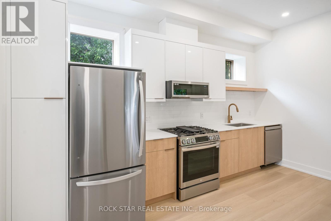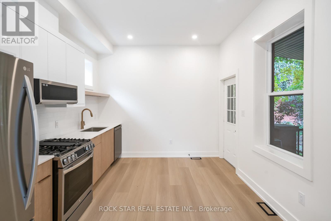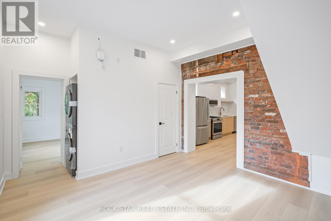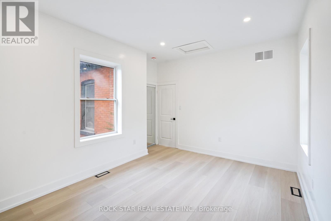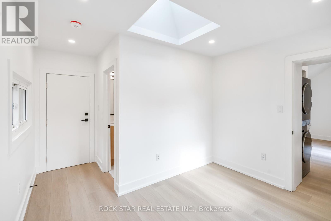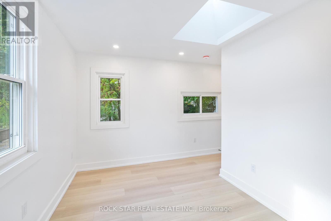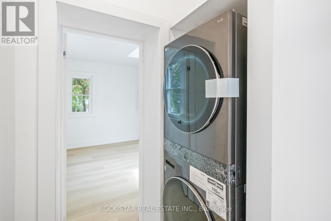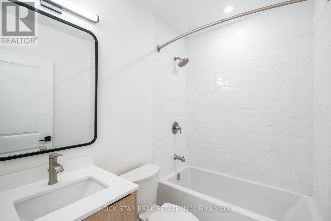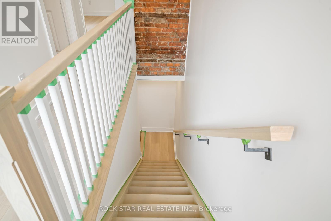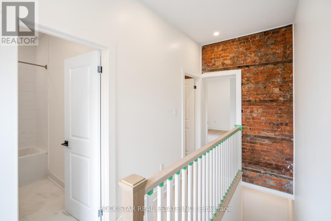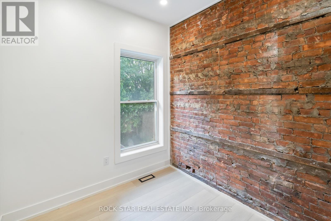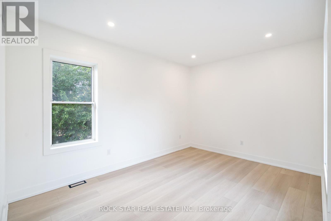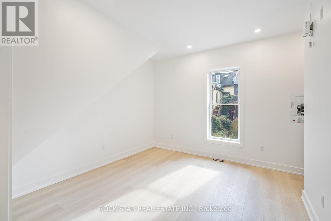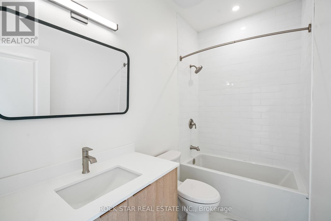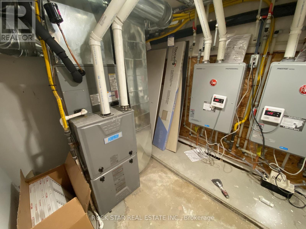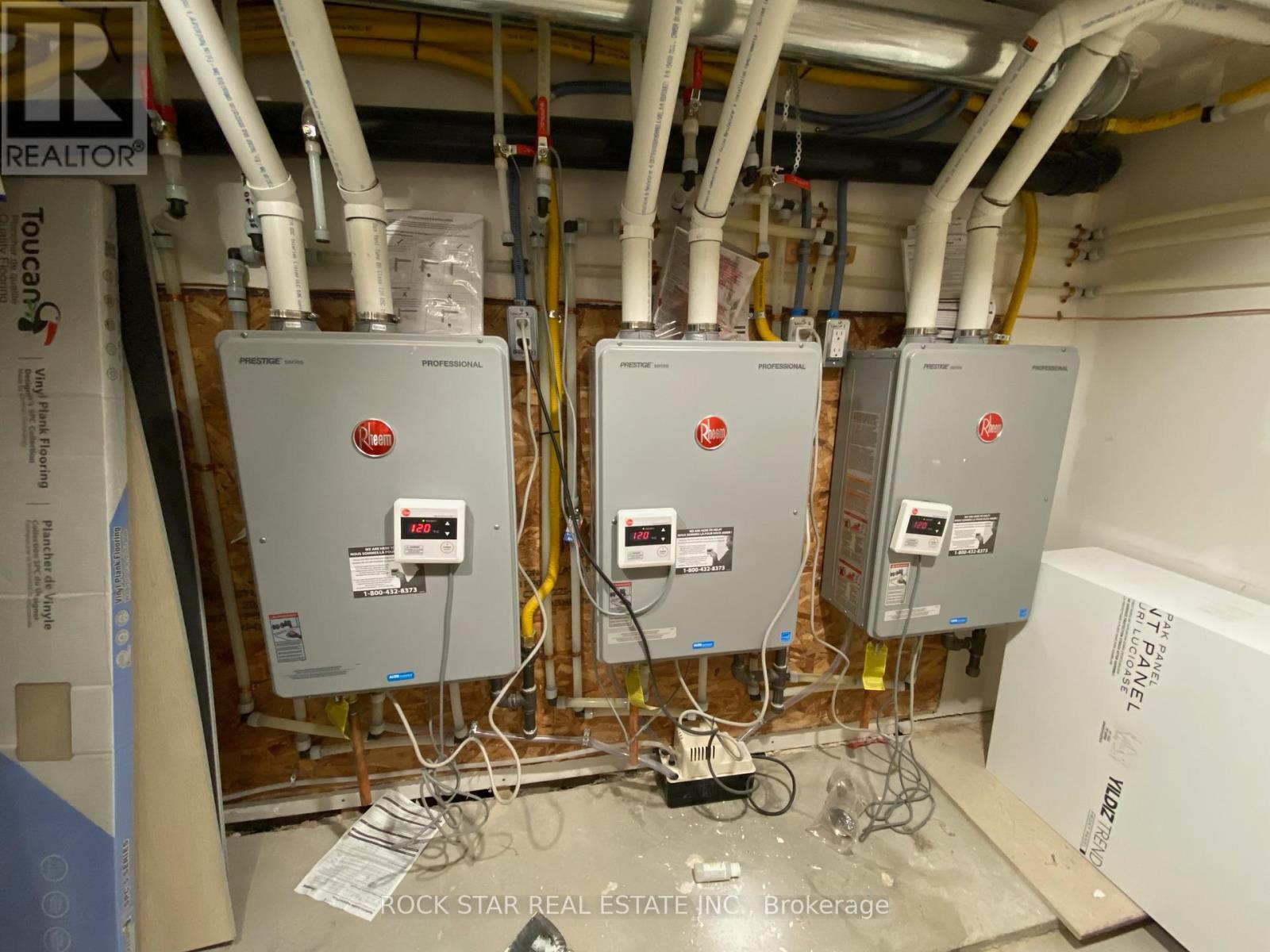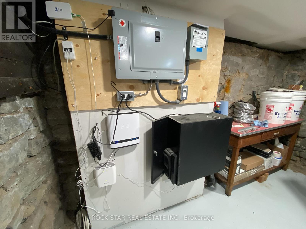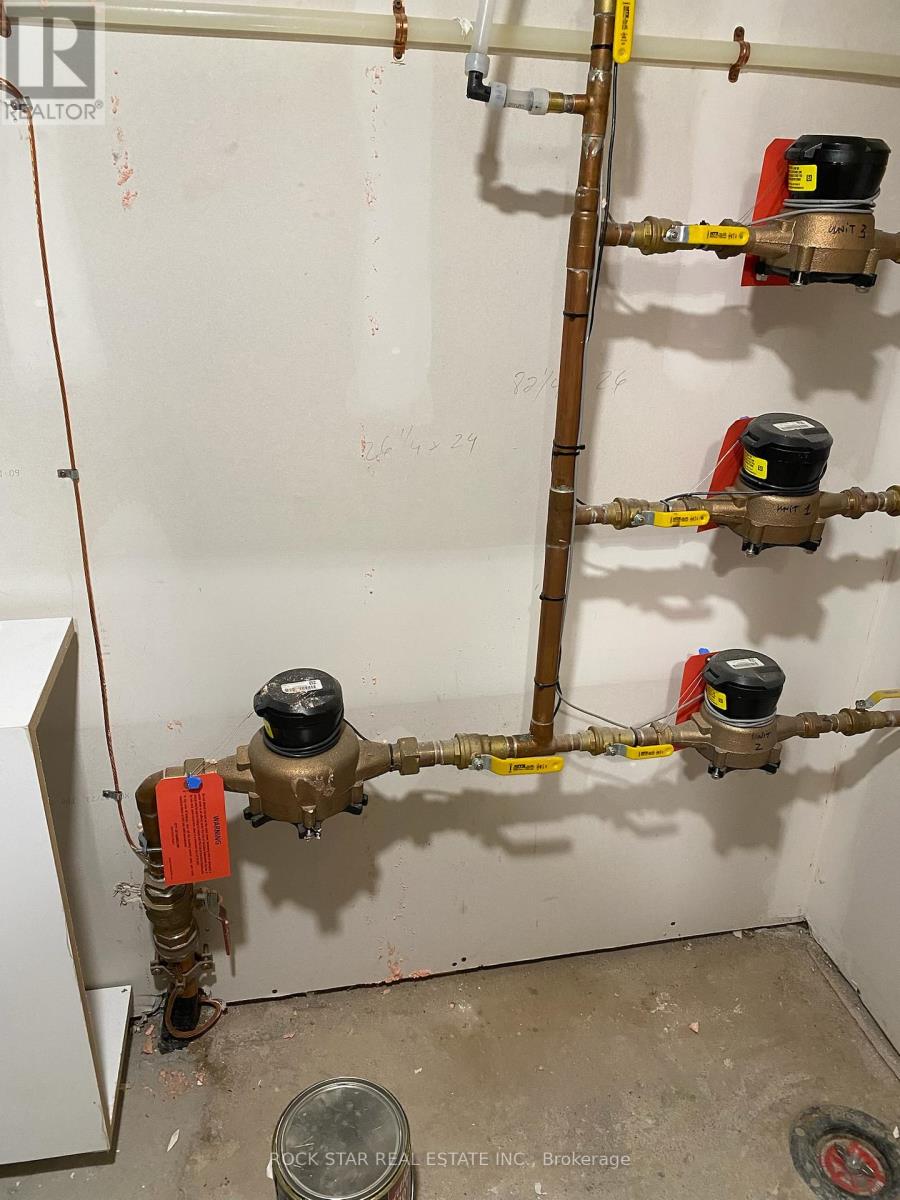7 Bedroom
6 Bathroom
3,000 - 3,500 ft2
Central Air Conditioning
Forced Air
$1,499,900
Exceptional investment opportunity at 42 Ray St S, Hamilton for the discerning investor - a fully-permitted triplex featuring two 2-bedroom, 2-storey units and one 3-bedroom, 2-storey unit, each thoughtfully designed and professionally renovated in 2023. All major systems upgraded: new HVAC (with separate NEST thermostats), spray foam insulation, LED lighting, separate hydro, gas & water meters, and new 2" water service. Extra soundproofing between and within units. High-quality finishes throughout, including new solid red oak staircases, quartz countertops, custom kitchens & baths, Moen fixtures, and upgraded appliances (6 per unit). Tenants enjoy high ceilings, abundant natural light, private Bell high-speed WiFi, keypad locks, and parking for 5 (plus a detached garage!). EV charging-ready, exterior cameras, and professionally managed for peace of mind. Utility capacity also supports a future ADU if desired. This is a rare, turn-key multi-family asset in a desirable, central Hamilton location. Fully tenanted at market rents with A+++ tenants. Perfect for investors seeking a premium, low-maintenance property with strong rental appeal and modern amenities. (id:62616)
Property Details
|
MLS® Number
|
X12316858 |
|
Property Type
|
Multi-family |
|
Community Name
|
Strathcona |
|
Amenities Near By
|
Hospital, Public Transit, Schools |
|
Parking Space Total
|
6 |
Building
|
Bathroom Total
|
6 |
|
Bedrooms Above Ground
|
6 |
|
Bedrooms Below Ground
|
1 |
|
Bedrooms Total
|
7 |
|
Age
|
100+ Years |
|
Amenities
|
Separate Electricity Meters, Separate Heating Controls |
|
Appliances
|
Water Heater, Water Meter, Dishwasher, Dryer, Microwave, Stove, Washer, Refrigerator |
|
Basement Development
|
Finished |
|
Basement Features
|
Apartment In Basement |
|
Basement Type
|
N/a (finished) |
|
Cooling Type
|
Central Air Conditioning |
|
Exterior Finish
|
Brick |
|
Foundation Type
|
Stone |
|
Heating Fuel
|
Natural Gas |
|
Heating Type
|
Forced Air |
|
Stories Total
|
3 |
|
Size Interior
|
3,000 - 3,500 Ft2 |
|
Type
|
Triplex |
|
Utility Water
|
Municipal Water |
Parking
Land
|
Acreage
|
No |
|
Land Amenities
|
Hospital, Public Transit, Schools |
|
Sewer
|
Sanitary Sewer |
|
Size Depth
|
127 Ft ,9 In |
|
Size Frontage
|
34 Ft ,3 In |
|
Size Irregular
|
34.3 X 127.8 Ft |
|
Size Total Text
|
34.3 X 127.8 Ft |
|
Surface Water
|
Lake/pond |
https://www.realtor.ca/real-estate/28673869/42-ray-street-s-hamilton-strathcona-strathcona

